Idées déco de cuisines avec différentes finitions de placard et un plan de travail en béton
Trier par :
Budget
Trier par:Populaires du jour
41 - 60 sur 11 720 photos
1 sur 3

Kitchen Renovation, concrete countertops, herringbone slate flooring, and open shelving over the sink make the space cozy and functional. Handmade mosaic behind the sink that adds character to the home.
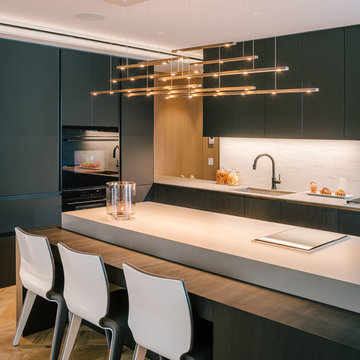
Réalisation d'une grande cuisine ouverte linéaire minimaliste avec un évier encastré, un placard à porte plane, des portes de placard noires, un plan de travail en béton, une crédence grise, une crédence en dalle de pierre, un électroménager noir, parquet clair, îlot et un sol beige.

I built this on my property for my aging father who has some health issues. Handicap accessibility was a factor in design. His dream has always been to try retire to a cabin in the woods. This is what he got.
It is a 1 bedroom, 1 bath with a great room. It is 600 sqft of AC space. The footprint is 40' x 26' overall.
The site was the former home of our pig pen. I only had to take 1 tree to make this work and I planted 3 in its place. The axis is set from root ball to root ball. The rear center is aligned with mean sunset and is visible across a wetland.
The goal was to make the home feel like it was floating in the palms. The geometry had to simple and I didn't want it feeling heavy on the land so I cantilevered the structure beyond exposed foundation walls. My barn is nearby and it features old 1950's "S" corrugated metal panel walls. I used the same panel profile for my siding. I ran it vertical to math the barn, but also to balance the length of the structure and stretch the high point into the canopy, visually. The wood is all Southern Yellow Pine. This material came from clearing at the Babcock Ranch Development site. I ran it through the structure, end to end and horizontally, to create a seamless feel and to stretch the space. It worked. It feels MUCH bigger than it is.
I milled the material to specific sizes in specific areas to create precise alignments. Floor starters align with base. Wall tops adjoin ceiling starters to create the illusion of a seamless board. All light fixtures, HVAC supports, cabinets, switches, outlets, are set specifically to wood joints. The front and rear porch wood has three different milling profiles so the hypotenuse on the ceilings, align with the walls, and yield an aligned deck board below. Yes, I over did it. It is spectacular in its detailing. That's the benefit of small spaces.
Concrete counters and IKEA cabinets round out the conversation.
For those who could not live in a tiny house, I offer the Tiny-ish House.
Photos by Ryan Gamma
Staging by iStage Homes
Design assistance by Jimmy Thornton
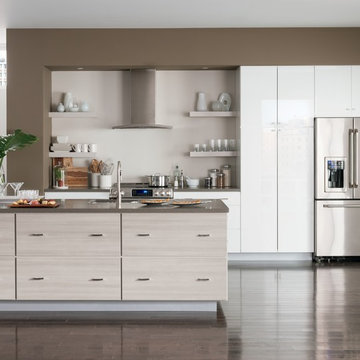
Embracing minimalism's clean, crisp lines, this modern design has an urban sensibility. The high gloss white finish wipes clean easily and is a pleasure to touch. Sleek, smooth and polished, Lacombe Avenue blends efficiency with elegance.
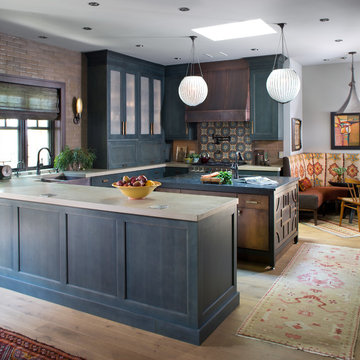
This kitchen is a great place to gather when friends and family come over. The blue cabinets and the cook top back splash make this kitchen exciting to spend time in.

Réalisation d'une cuisine ouverte urbaine en L de taille moyenne avec une crédence en brique, un électroménager en acier inoxydable, îlot, un évier encastré, des portes de placard marrons, un plan de travail en béton, une crédence rouge, un sol en carrelage de céramique, un sol beige et un placard avec porte à panneau surélevé.

Lisbeth Grosmann
Réalisation d'une cuisine parallèle minimaliste de taille moyenne avec un évier encastré, un plan de travail en béton, une crédence blanche, une crédence en dalle de pierre, un électroménager noir, îlot et un placard à porte plane.
Réalisation d'une cuisine parallèle minimaliste de taille moyenne avec un évier encastré, un plan de travail en béton, une crédence blanche, une crédence en dalle de pierre, un électroménager noir, îlot et un placard à porte plane.
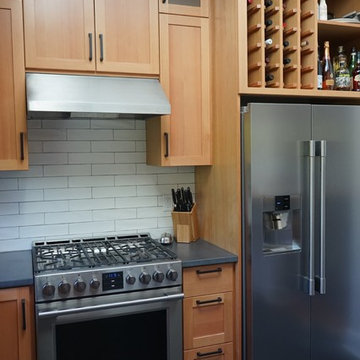
Michelle Ruber
Idées déco pour une petite cuisine moderne en bois clair fermée avec un évier encastré, un placard à porte shaker, un plan de travail en béton, une crédence blanche, une crédence en céramique, un électroménager en acier inoxydable, un sol en linoléum et aucun îlot.
Idées déco pour une petite cuisine moderne en bois clair fermée avec un évier encastré, un placard à porte shaker, un plan de travail en béton, une crédence blanche, une crédence en céramique, un électroménager en acier inoxydable, un sol en linoléum et aucun îlot.

Jason Varney Photography,
Interior Design by Ashli Mizell,
Architecture by Warren Claytor Architects
Idées déco pour une cuisine américaine classique en L de taille moyenne avec un évier encastré, un placard à porte shaker, des portes de placard grises, une crédence grise, un électroménager en acier inoxydable, îlot, un plan de travail en béton et un sol en carrelage de porcelaine.
Idées déco pour une cuisine américaine classique en L de taille moyenne avec un évier encastré, un placard à porte shaker, des portes de placard grises, une crédence grise, un électroménager en acier inoxydable, îlot, un plan de travail en béton et un sol en carrelage de porcelaine.
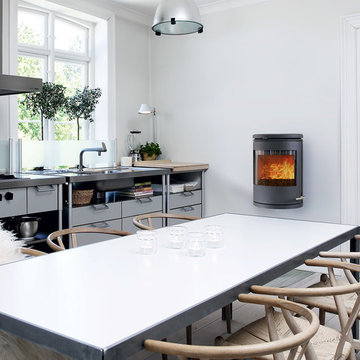
Cette photo montre une grande cuisine américaine linéaire industrielle avec un évier encastré, un placard à porte plane, des portes de placard grises, un plan de travail en béton, parquet clair, aucun îlot et un sol gris.
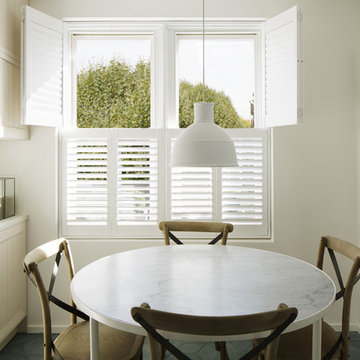
Full length Dinesen wooden floor planks of 5 meters long were brought inside through the window and fitted throughout the flat, except kitchen and bathrooms. Kitchen floor was tiled with beautiful blue Moroccan cement tiles. Kitchen itself was designed in light washed wood and imported from Spain. In order to gain more storage space some of the kitchen units were fitted inside of the existing chimney breast. Kitchen worktop was made in white concrete which worked well with rustic looking cement floor tiles.
photos by Richard Chivers
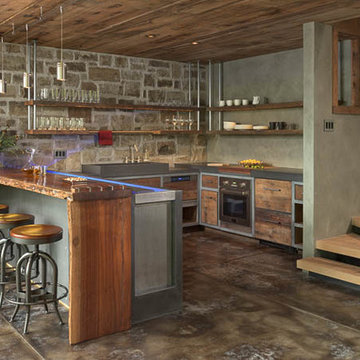
LongViews Studios
Inspiration pour une petite cuisine encastrable chalet en U et bois vieilli avec un évier intégré, un placard à porte plane, un plan de travail en béton, une crédence multicolore, sol en béton ciré et aucun îlot.
Inspiration pour une petite cuisine encastrable chalet en U et bois vieilli avec un évier intégré, un placard à porte plane, un plan de travail en béton, une crédence multicolore, sol en béton ciré et aucun îlot.
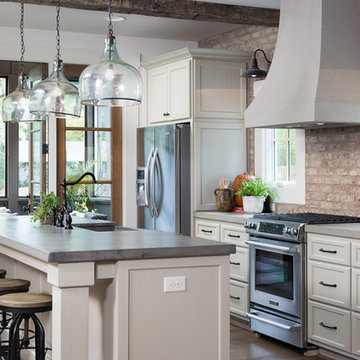
Tommy Daspit
Idée de décoration pour une cuisine ouverte parallèle chalet de taille moyenne avec un évier de ferme, un placard à porte shaker, des portes de placard blanches, un plan de travail en béton, une crédence rouge, un électroménager en acier inoxydable, un sol en bois brun et îlot.
Idée de décoration pour une cuisine ouverte parallèle chalet de taille moyenne avec un évier de ferme, un placard à porte shaker, des portes de placard blanches, un plan de travail en béton, une crédence rouge, un électroménager en acier inoxydable, un sol en bois brun et îlot.

Cette photo montre une cuisine scandinave en U avec un placard à porte plane, des portes de placard blanches, un plan de travail en béton, une crédence blanche, une crédence en feuille de verre, parquet clair et une péninsule.

Michael Hospelt Photography
Idées déco pour une petite cuisine ouverte moderne en U et bois clair avec un placard à porte plane, une crédence grise, un sol en brique, une péninsule, un évier encastré, un plan de travail en béton, une crédence en dalle de pierre, un électroménager en acier inoxydable et un sol rouge.
Idées déco pour une petite cuisine ouverte moderne en U et bois clair avec un placard à porte plane, une crédence grise, un sol en brique, une péninsule, un évier encastré, un plan de travail en béton, une crédence en dalle de pierre, un électroménager en acier inoxydable et un sol rouge.
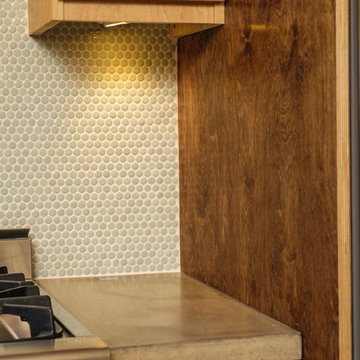
Isaac Turner
Aménagement d'une cuisine moderne en L avec un évier encastré, des portes de placard marrons, un plan de travail en béton, une crédence en mosaïque et un électroménager en acier inoxydable.
Aménagement d'une cuisine moderne en L avec un évier encastré, des portes de placard marrons, un plan de travail en béton, une crédence en mosaïque et un électroménager en acier inoxydable.

Alno AG
Cette photo montre une cuisine moderne de taille moyenne avec un évier encastré, des portes de placard grises, un plan de travail en béton, une crédence blanche, une crédence en carreau de ciment, sol en béton ciré, îlot et un électroménager en acier inoxydable.
Cette photo montre une cuisine moderne de taille moyenne avec un évier encastré, des portes de placard grises, un plan de travail en béton, une crédence blanche, une crédence en carreau de ciment, sol en béton ciré, îlot et un électroménager en acier inoxydable.

Gridley+Graves Photographers
Cette image montre une cuisine américaine linéaire et encastrable rustique de taille moyenne avec un évier de ferme, un placard avec porte à panneau surélevé, des portes de placard beiges, un plan de travail en béton, un sol en brique, îlot, un sol rouge et un plan de travail gris.
Cette image montre une cuisine américaine linéaire et encastrable rustique de taille moyenne avec un évier de ferme, un placard avec porte à panneau surélevé, des portes de placard beiges, un plan de travail en béton, un sol en brique, îlot, un sol rouge et un plan de travail gris.
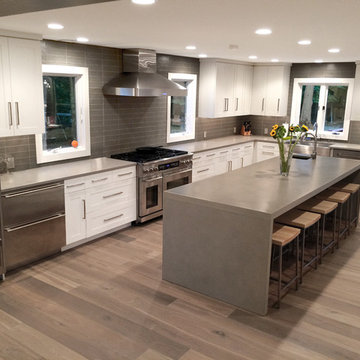
Clean and open…. This kitchen has a 12' x 2.5" thick concrete island kitchen countertop with two waterfall legs and a 15" overhang for the stools by Trueform Concrete. The perimeter concrete countertops are 1.25" thick with an integral waterfall leg. Kitchen appliances include: 48" Dacor range, Sub Zero 36" Fridge & 30" under counter freezer, 2 Grohe Concetto faucet2, Kohler K-3943-NA Stainless Steel Vault 36" arm house sink. The wide plank flooring is a rustic grade 7" fumed white oak from Hakwood. Cabinet were designed and supplied by Anthony Albert Studios.

Shannon McGrath
Cette photo montre une cuisine parallèle tendance de taille moyenne avec un évier encastré, un placard à porte plane, des portes de placard blanches, un plan de travail en béton, une crédence en feuille de verre, un électroménager en acier inoxydable, sol en béton ciré et îlot.
Cette photo montre une cuisine parallèle tendance de taille moyenne avec un évier encastré, un placard à porte plane, des portes de placard blanches, un plan de travail en béton, une crédence en feuille de verre, un électroménager en acier inoxydable, sol en béton ciré et îlot.
Idées déco de cuisines avec différentes finitions de placard et un plan de travail en béton
3