Idées déco de cuisines avec différentes finitions de placard et un plan de travail en béton
Trier par :
Budget
Trier par:Populaires du jour
81 - 100 sur 11 628 photos
1 sur 3
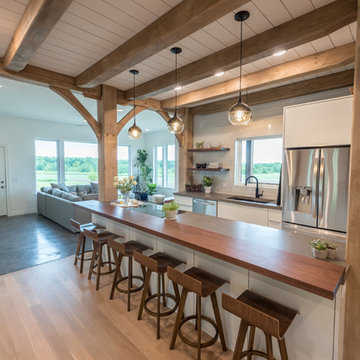
Aménagement d'une cuisine ouverte linéaire campagne de taille moyenne avec un évier encastré, un placard à porte plane, des portes de placard blanches, un plan de travail en béton, une crédence blanche, une crédence en carrelage métro, un électroménager en acier inoxydable, un sol en bois brun, îlot, un sol marron et un plan de travail gris.
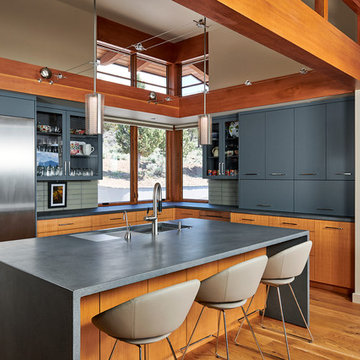
Photos by Steve Tague Studios
Cette photo montre une cuisine tendance en U de taille moyenne avec un évier 1 bac, un plan de travail en béton, un électroménager en acier inoxydable, îlot, un placard à porte plane, des portes de placard grises, une crédence grise, un sol en bois brun, un sol marron et un plan de travail gris.
Cette photo montre une cuisine tendance en U de taille moyenne avec un évier 1 bac, un plan de travail en béton, un électroménager en acier inoxydable, îlot, un placard à porte plane, des portes de placard grises, une crédence grise, un sol en bois brun, un sol marron et un plan de travail gris.

Réalisation d'une cuisine américaine ethnique en L avec un placard à porte plane, des portes de placard marrons, un plan de travail en béton, fenêtre, un sol en bois brun, îlot, un sol marron et un plan de travail gris.
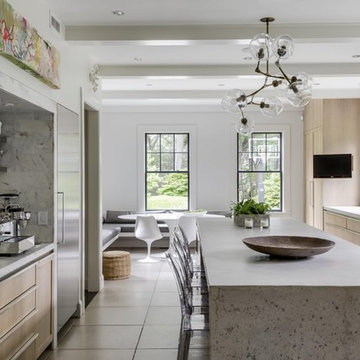
Idée de décoration pour une cuisine américaine parallèle design en bois clair avec un placard avec porte à panneau encastré, un plan de travail en béton, une crédence grise, un électroménager en acier inoxydable, îlot, un sol gris et un plan de travail gris.

Kitchen Renovation, concrete countertops, herringbone slate flooring, and open shelving over the sink make the space cozy and functional. Handmade mosaic behind the sink that adds character to the home.

Modern kitchen, subway tiles, concrete bench tops with recycled timber cabinets. Under floor heating and sunlight concrete slab keeps the house warm in winter. Concealed sliding doors disappear into the wall.
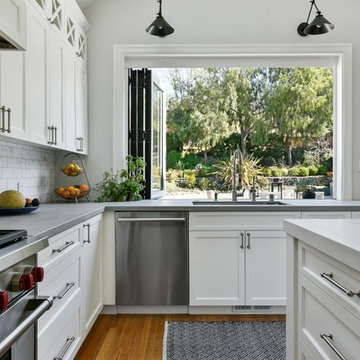
Réalisation d'une cuisine ouverte tradition en U de taille moyenne avec un évier encastré, un placard à porte shaker, des portes de placard blanches, un plan de travail en béton, une crédence blanche, une crédence en marbre, un électroménager en acier inoxydable, un sol en bois brun, îlot, un sol marron et un plan de travail gris.
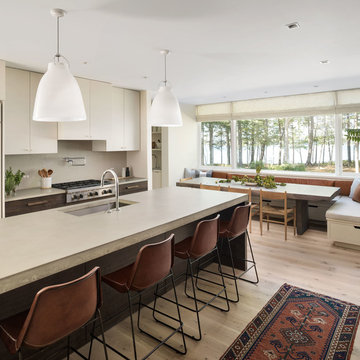
Photography: Trent Bell
Idée de décoration pour une cuisine américaine design avec un évier encastré, un placard à porte plane, des portes de placard beiges, une crédence beige, un électroménager en acier inoxydable, parquet clair, îlot, un sol beige et un plan de travail en béton.
Idée de décoration pour une cuisine américaine design avec un évier encastré, un placard à porte plane, des portes de placard beiges, une crédence beige, un électroménager en acier inoxydable, parquet clair, îlot, un sol beige et un plan de travail en béton.
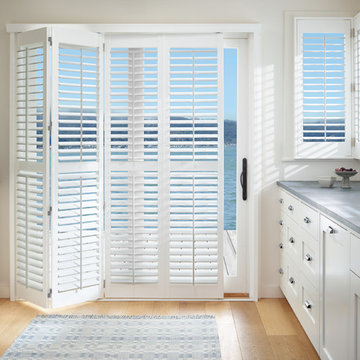
Custom Hunter Douglas NewStyle Hybrid Shutters with Front Tilt and BiFold Track
Idées déco pour une grande cuisine parallèle bord de mer fermée avec un évier encastré, un placard avec porte à panneau encastré, des portes de placard blanches, un plan de travail en béton, parquet clair, aucun îlot et un sol beige.
Idées déco pour une grande cuisine parallèle bord de mer fermée avec un évier encastré, un placard avec porte à panneau encastré, des portes de placard blanches, un plan de travail en béton, parquet clair, aucun îlot et un sol beige.

Concrete counter tops, white subway tile backsplash, latte colored cabinets with black hardware. Farmhouse sink with black faucet.
Cette photo montre une petite cuisine éclectique en U avec un évier de ferme, des portes de placard beiges, un plan de travail en béton, une crédence blanche, une crédence en carrelage métro, sol en stratifié et un sol marron.
Cette photo montre une petite cuisine éclectique en U avec un évier de ferme, des portes de placard beiges, un plan de travail en béton, une crédence blanche, une crédence en carrelage métro, sol en stratifié et un sol marron.
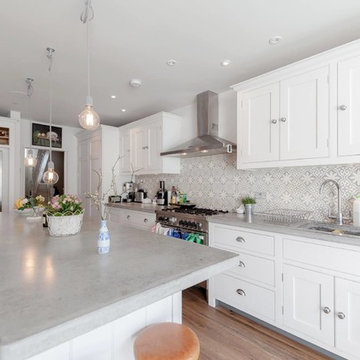
Inspiration pour une cuisine linéaire design fermée et de taille moyenne avec un évier intégré, un placard à porte shaker, des portes de placard blanches, un plan de travail en béton, une crédence en céramique, un électroménager en acier inoxydable, un sol en bois brun, une péninsule et un sol marron.
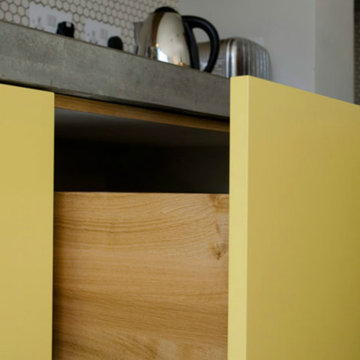
Open plan kitchen diner extension in West london.
Project architect: Gort Scott
Photographer: Angus Leadley-Brown
Idées déco pour une cuisine américaine linéaire contemporaine en bois clair de taille moyenne avec un placard à porte plane, un plan de travail en béton, une crédence blanche et îlot.
Idées déco pour une cuisine américaine linéaire contemporaine en bois clair de taille moyenne avec un placard à porte plane, un plan de travail en béton, une crédence blanche et îlot.

Set within the Carlton Square Conservation Area in East London, this two-storey end of terrace period property suffered from a lack of natural light, low ceiling heights and a disconnection to the garden at the rear.
The clients preference for an industrial aesthetic along with an assortment of antique fixtures and fittings acquired over many years were an integral factor whilst forming the brief. Steel windows and polished concrete feature heavily, allowing the enlarged living area to be visually connected to the garden with internal floor finishes continuing externally. Floor to ceiling glazing combined with large skylights help define areas for cooking, eating and reading whilst maintaining a flexible open plan space.
This simple yet detailed project located within a prominent Conservation Area required a considered design approach, with a reduced palette of materials carefully selected in response to the existing building and it’s context.
Photographer: Simon Maxwell

Cette photo montre une cuisine scandinave en U avec un placard à porte plane, des portes de placard blanches, un plan de travail en béton, une crédence blanche, une crédence en feuille de verre, parquet clair et une péninsule.
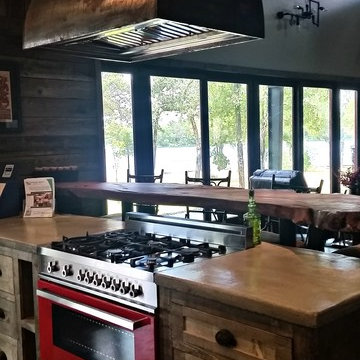
Réalisation d'une cuisine urbaine avec un placard à porte plane, des portes de placard grises, un plan de travail en béton et une crédence grise.
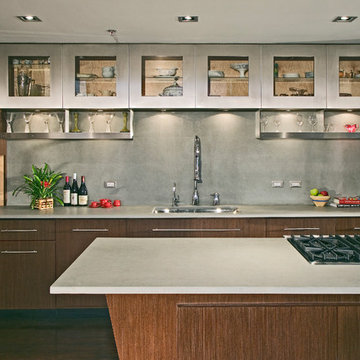
Handles are made by Sugatsune
Cette image montre une grande cuisine minimaliste en bois brun et L fermée avec un évier encastré, un placard à porte plane, un plan de travail en béton, une crédence grise, un électroménager en acier inoxydable, un sol en bois brun, îlot, un sol marron, une crédence en dalle de pierre et un plan de travail gris.
Cette image montre une grande cuisine minimaliste en bois brun et L fermée avec un évier encastré, un placard à porte plane, un plan de travail en béton, une crédence grise, un électroménager en acier inoxydable, un sol en bois brun, îlot, un sol marron, une crédence en dalle de pierre et un plan de travail gris.
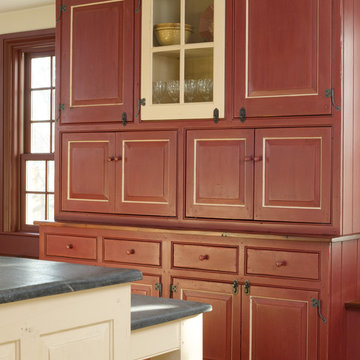
Gridley+Graves Photographers
Exemple d'une cuisine américaine linéaire et encastrable nature de taille moyenne avec un évier de ferme, un placard avec porte à panneau surélevé, un sol en brique, îlot, des portes de placard beiges, un plan de travail en béton, un sol rouge et un plan de travail gris.
Exemple d'une cuisine américaine linéaire et encastrable nature de taille moyenne avec un évier de ferme, un placard avec porte à panneau surélevé, un sol en brique, îlot, des portes de placard beiges, un plan de travail en béton, un sol rouge et un plan de travail gris.
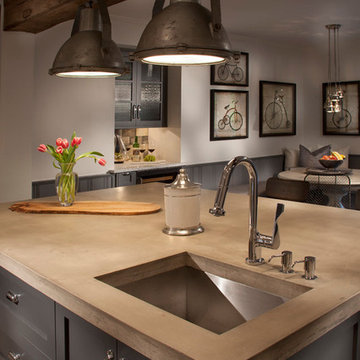
Kitchen Designed by Galen Clemmer of Kountry Kraft
Idée de décoration pour une cuisine américaine urbaine en L avec un évier encastré, des portes de placard grises, un plan de travail en béton, un électroménager en acier inoxydable et îlot.
Idée de décoration pour une cuisine américaine urbaine en L avec un évier encastré, des portes de placard grises, un plan de travail en béton, un électroménager en acier inoxydable et îlot.

Shannon McGrath
Cette photo montre une cuisine parallèle tendance de taille moyenne avec un évier encastré, un placard à porte plane, des portes de placard blanches, un plan de travail en béton, une crédence en feuille de verre, un électroménager en acier inoxydable, sol en béton ciré et îlot.
Cette photo montre une cuisine parallèle tendance de taille moyenne avec un évier encastré, un placard à porte plane, des portes de placard blanches, un plan de travail en béton, une crédence en feuille de verre, un électroménager en acier inoxydable, sol en béton ciré et îlot.

Fu-Tung Cheng, CHENG Design
• Eat-in Kitchen featuring Concrete Countertops and Okeanito Hood, San Francisco High-Rise Home
Dynamic, updated materials and a new plan transformed a lifeless San Francisco condo into an urban treasure, reminiscent of the client’s beloved weekend retreat also designed by Cheng Design. The simplified layout provides a showcase for the client’s art collection while tiled walls, concrete surfaces, and bamboo cabinets and paneling create personality and warmth. The kitchen features a rouge concrete countertop, a concrete and bamboo elliptical prep island, and a built-in eating area that showcases the gorgeous downtown view.
Photography: Matthew Millman
Idées déco de cuisines avec différentes finitions de placard et un plan de travail en béton
5