Idées déco de cuisines avec différentes finitions de placard et un plan de travail en verre recyclé
Trier par :
Budget
Trier par:Populaires du jour
101 - 120 sur 1 577 photos
1 sur 3
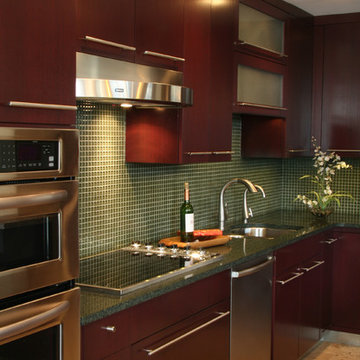
This kitchen is part of an entire first floor renovation performed on a condominium unit in Arlington Heights. The cramped and closed off galley kitchen was opened up by removing an entire wall situated where the new bar seating stands, allowing the newly expansive kitchen to open up directly to the great room living area directly adjacent. The renovation included all new flooring, a home office renovation, and a powder room renovation. The homeowner loved a simple contemporary style choosing clean lines, glass materials. and natural stone floors which in turn created a welcoming new space to entertain friends and family.
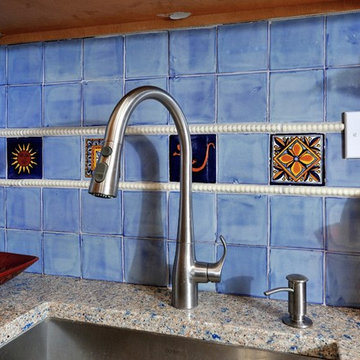
Kitchen Remodel in Upper Manhattan.
Mediterranean style back splash with recycled glass counter tops.
Under-mount stainless steel sink.
KBR Design & Build
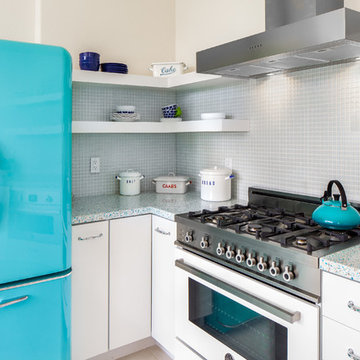
Cette photo montre une petite cuisine américaine éclectique en U avec un évier de ferme, un placard à porte plane, des portes de placard blanches, un plan de travail en verre recyclé, une crédence bleue, une crédence en feuille de verre et un sol en carrelage de porcelaine.
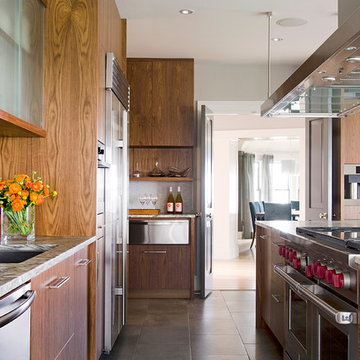
Everything a great cook would want in their kitchen
Cette image montre une très grande cuisine américaine parallèle traditionnelle en bois foncé avec un évier encastré, un placard à porte plane, un plan de travail en verre recyclé, une crédence blanche, une crédence en carreau de verre, un électroménager en acier inoxydable, un sol en ardoise et îlot.
Cette image montre une très grande cuisine américaine parallèle traditionnelle en bois foncé avec un évier encastré, un placard à porte plane, un plan de travail en verre recyclé, une crédence blanche, une crédence en carreau de verre, un électroménager en acier inoxydable, un sol en ardoise et îlot.

Green Home Remodel – Clean and Green on a Budget – with Flair
Today many families with young children put health and safety first among their priorities for their homes. Young families are often on a budget as well, and need to save in important areas such as energy costs by creating more efficient homes. In this major kitchen remodel and addition project, environmentally sustainable solutions were on top of the wish list producing a wonderfully remodeled home that is clean and green, coming in on time and on budget.
‘g’ Green Design Center was the first and only stop when the homeowners of this mid-sized Cape-style home were looking for assistance. They had a rough idea of the layout they were hoping to create and came to ‘g’ for design and materials. Nicole Goldman, of ‘g’ did the space planning and kitchen design, and worked with Greg Delory of Greg DeLory Home Design for the exterior architectural design and structural design components. All the finishes were selected with ‘g’ and the homeowners. All are sustainable, non-toxic and in the case of the insulation, extremely energy efficient.
Beginning in the kitchen, the separating wall between the old kitchen and hallway was removed, creating a large open living space for the family. The existing oak cabinetry was removed and new, plywood and solid wood cabinetry from Canyon Creek, with no-added urea formaldehyde (NAUF) in the glues or finishes was installed. Existing strand woven bamboo which had been recently installed in the adjacent living room, was extended into the new kitchen space, and the new addition that was designed to hold a new dining room, mudroom, and covered porch entry. The same wood was installed in the master bedroom upstairs, creating consistency throughout the home and bringing a serene look throughout.
The kitchen cabinetry is in an Alder wood with a natural finish. The countertops are Eco By Cosentino; A Cradle to Cradle manufactured materials of recycled (75%) glass, with natural stone, quartz, resin and pigments, that is a maintenance-free durable product with inherent anti-bacterial qualities.
In the first floor bathroom, all recycled-content tiling was utilized from the shower surround, to the flooring, and the same eco-friendly cabinetry and counter surfaces were installed. The similarity of materials from one room creates a cohesive look to the home, and aided in budgetary and scheduling issues throughout the project.
Throughout the project UltraTouch insulation was installed following an initial energy audit that availed the homeowners of about $1,500 in rebate funds to implement energy improvements. Whenever ‘g’ Green Design Center begins a project such as a remodel or addition, the first step is to understand the energy situation in the home and integrate the recommended improvements into the project as a whole.
Also used throughout were the AFM Safecoat Zero VOC paints which have no fumes, or off gassing and allowed the family to remain in the home during construction and painting without concern for exposure to fumes.
Dan Cutrona Photography
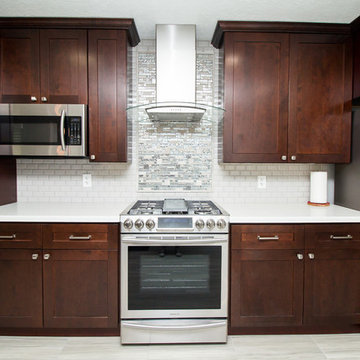
Designed By: Robby & Lisa Griffin
Photos By: Desired Photo
Inspiration pour une cuisine américaine parallèle traditionnelle en bois foncé de taille moyenne avec un évier 1 bac, un placard à porte shaker, un plan de travail en verre recyclé, une crédence grise, une crédence en mosaïque, un électroménager en acier inoxydable, un sol en carrelage de céramique et un sol gris.
Inspiration pour une cuisine américaine parallèle traditionnelle en bois foncé de taille moyenne avec un évier 1 bac, un placard à porte shaker, un plan de travail en verre recyclé, une crédence grise, une crédence en mosaïque, un électroménager en acier inoxydable, un sol en carrelage de céramique et un sol gris.
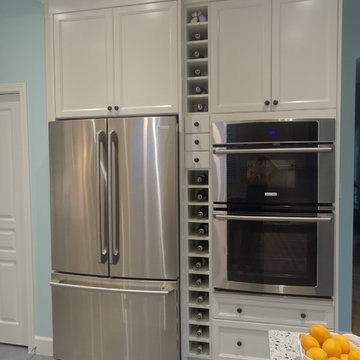
Diane Moorhouse
Cette photo montre une cuisine américaine chic en U de taille moyenne avec un évier posé, un placard avec porte à panneau encastré, des portes de placard blanches, un plan de travail en verre recyclé, une crédence blanche, une crédence en carrelage métro, un électroménager en acier inoxydable, un sol en linoléum et une péninsule.
Cette photo montre une cuisine américaine chic en U de taille moyenne avec un évier posé, un placard avec porte à panneau encastré, des portes de placard blanches, un plan de travail en verre recyclé, une crédence blanche, une crédence en carrelage métro, un électroménager en acier inoxydable, un sol en linoléum et une péninsule.
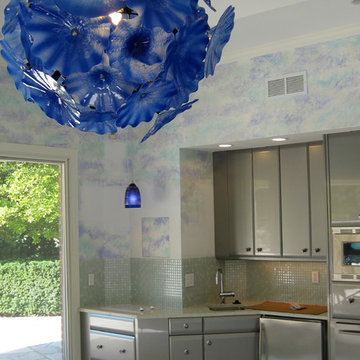
Mishi McCoy - Pool house complete with custom glass sculpture converted to focal point lighting. Kitchen with refrigerator drawers invite kids to refresh themselves with cold sodas, and the two burner stove is great to keep the grilled food warm while the guests stroll in from a swim. Faux finish, custom painted walls, iridescent glass mosaic backsplash make this pool house easy maintenance, fun, and welcoming.
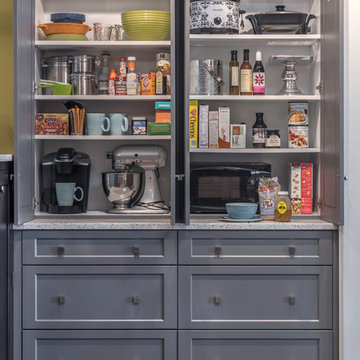
Kitchen storage and organization is key to a great kitchen. Here one of our pantry cabinet options designed by north of Boston kitchen showroom Heartwood Kitchens. This cabinet is a great place to store items that aren't used often including crock pots and Kitchenaid Mixer. Add power to your cabinetry installation and you could hide and use your Keurig and microwave while in the cabinet. Elaine Fredrick Photography.
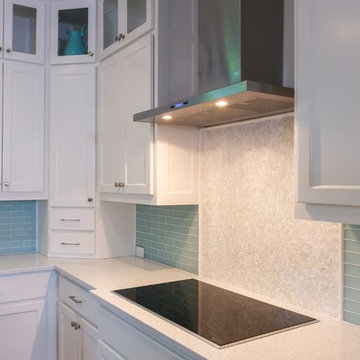
An airy and light feeling inhabits this kitchen from the white walls to the white cabinets to the bamboo countertop and to the contemporary glass pendant lighting. Glass subway tile serves as the backsplash with an accent of organic leaf shaped glass tile over the cooktop. The island is a two part system that has one stationary piece closes to the window shown here and a movable piece running parallel to the dining room on the left. The movable piece may be moved around for different uses or a breakfast table can take its place instead. LED lighting is placed under the cabinets at the toe kick for a night light effect. White leather counter stools are housed under the island for convenient seating.
Michael Hunter Photography
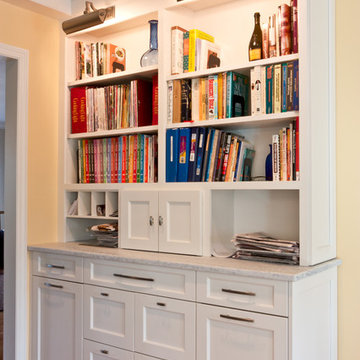
A built in storage and organization center is a great spot to store cookbooks, today's mail, and to charge the whole family's collection of electronics. Gallery lighting highlights the family's favorite objets d'art.
Mike Mroz, Michael Robert Construction
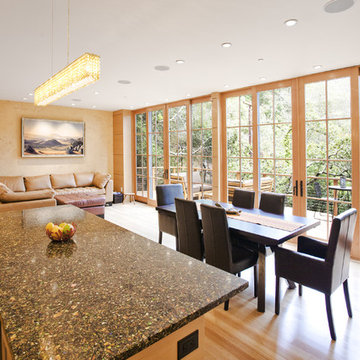
Great room with glass wall
Inspiration pour une cuisine ouverte design en bois clair avec un plan de travail en verre recyclé.
Inspiration pour une cuisine ouverte design en bois clair avec un plan de travail en verre recyclé.

photography by Matthew Placek
Idée de décoration pour une cuisine tradition de taille moyenne avec des portes de placard jaunes, un plan de travail en verre recyclé, une crédence blanche, un électroménager de couleur, îlot, un placard à porte vitrée, une crédence en carrelage métro, parquet clair et un plan de travail jaune.
Idée de décoration pour une cuisine tradition de taille moyenne avec des portes de placard jaunes, un plan de travail en verre recyclé, une crédence blanche, un électroménager de couleur, îlot, un placard à porte vitrée, une crédence en carrelage métro, parquet clair et un plan de travail jaune.
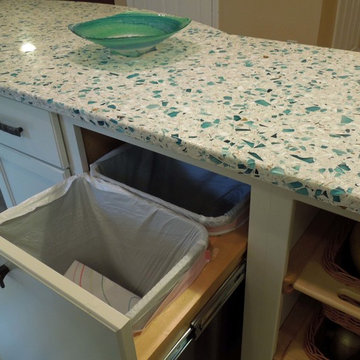
Trash and recyclables are managed here in an out of site heavy duty pull out rack. The lovely Vetrazzo Recycled counter features shells and glass in shades of blue, teal and aqua.
Delicious Kitchens & Interiors, LLC
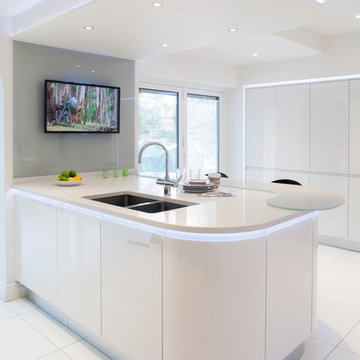
Our modish Evolve kitchen comes in a variety of finishes. Here, we are delighted to showcase this clean white Eco-friendly design featuring smooth curved surfaces, hidden accent lighting and streamlined handleless storage.
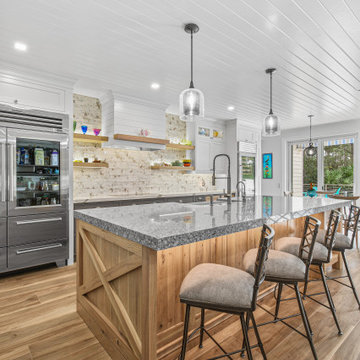
Two Tone Driftwood and Gray kitchen
Shiplap hood with a Hickory Shelf
with Vetrazzo Recycled Glass Gray Island
Aménagement d'une cuisine ouverte linéaire industrielle avec un placard à porte shaker, des portes de placard grises, un plan de travail en verre recyclé et îlot.
Aménagement d'une cuisine ouverte linéaire industrielle avec un placard à porte shaker, des portes de placard grises, un plan de travail en verre recyclé et îlot.
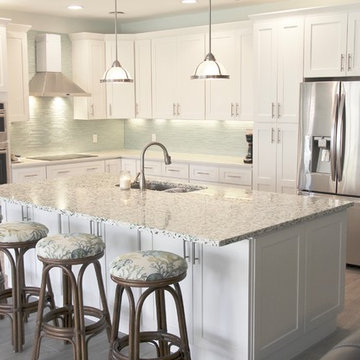
The coastal theme of this Vero Beach, FL kitchen design makes use of the recycled architectural glass, oyster shells and white marble chips in the Vetrazzo Emerald Coast countertops, skillfully fabricated and installed by Abbate Tile & Marble. A cool green glass backsplash plays off the countertops as well for a perfect beachy decor.
Photo Credit: Abbate Tile & Marble
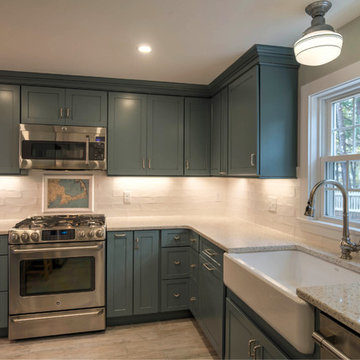
This Diamond Cabinetry kitchen designed by White Wood Kitchens reflects the owners' love of Cape Life. The cabinets are maple painted an "Oasis" blue. The countertops are Saravii Curava, which are countertops made out of recycled glass. With stainless steel appliances and a farm sink, this kitchen is perfectly suited for days on Cape Cod. The bathroom includes Versiniti cabinetry, including a vanity and two cabinets for above the sink and the toilet. Builder: McPhee Builders.
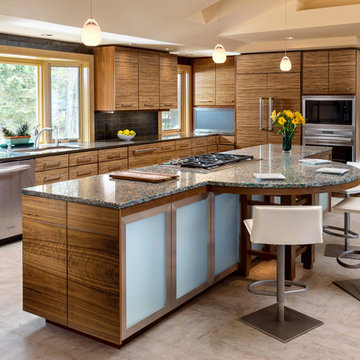
Photo: Doug Edmonds
Idées déco pour une cuisine contemporaine en bois brun et L avec un évier encastré, un placard à porte plane, un plan de travail en verre recyclé, une crédence noire, une crédence en céramique, un électroménager en acier inoxydable, un sol en linoléum, îlot et fenêtre au-dessus de l'évier.
Idées déco pour une cuisine contemporaine en bois brun et L avec un évier encastré, un placard à porte plane, un plan de travail en verre recyclé, une crédence noire, une crédence en céramique, un électroménager en acier inoxydable, un sol en linoléum, îlot et fenêtre au-dessus de l'évier.
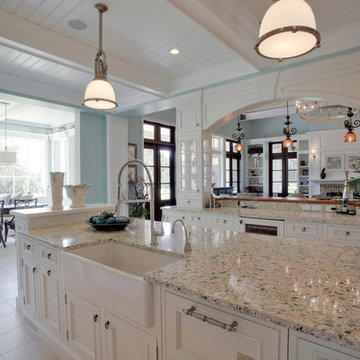
Idées déco pour une grande cuisine américaine encastrable et linéaire classique avec un évier de ferme, un placard à porte vitrée, des portes de placard blanches, un plan de travail en verre recyclé, un sol en carrelage de céramique et îlot.
Idées déco de cuisines avec différentes finitions de placard et un plan de travail en verre recyclé
6