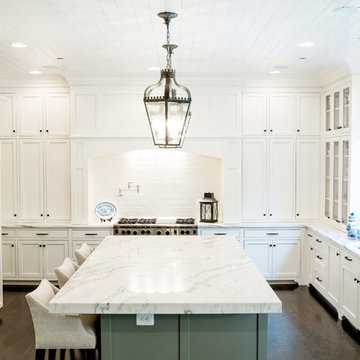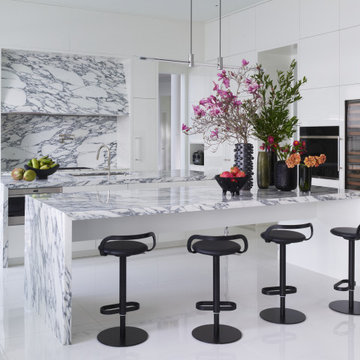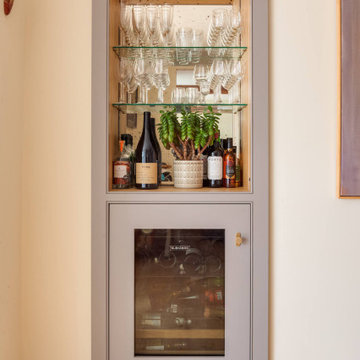Idées déco de cuisines avec différentes finitions de placard et un plan de travail gris
Trier par :
Budget
Trier par:Populaires du jour
141 - 160 sur 86 599 photos
1 sur 3

Modern contemporary condo designed by John Fecke in Guilford, Connecticut
To get more detailed information copy and paste this link into your browser. https://thekitchencompany.com/blog/featured-kitchen-chic-modern-kitchen,
Photographer, Dennis Carbo

Ken Vaughan - Vaughan Creative Media
Idée de décoration pour une petite cuisine américaine tradition en U avec un évier encastré, des portes de placard blanches, un plan de travail en granite, une crédence marron, une crédence en céramique, un électroménager en acier inoxydable, un sol en bois brun, une péninsule, un placard à porte shaker, un sol marron et un plan de travail gris.
Idée de décoration pour une petite cuisine américaine tradition en U avec un évier encastré, des portes de placard blanches, un plan de travail en granite, une crédence marron, une crédence en céramique, un électroménager en acier inoxydable, un sol en bois brun, une péninsule, un placard à porte shaker, un sol marron et un plan de travail gris.

Idées déco pour une cuisine américaine linéaire campagne avec un placard à porte shaker, des portes de placard blanches, une crédence blanche, une crédence en carrelage métro, carreaux de ciment au sol, un sol gris et un plan de travail gris.

Image by Peter Rymwid Architectural Photography
Idées déco pour une grande cuisine encastrable contemporaine en bois clair avec un évier intégré, un placard à porte plane, un plan de travail en béton, carreaux de ciment au sol, 2 îlots, un sol gris et un plan de travail gris.
Idées déco pour une grande cuisine encastrable contemporaine en bois clair avec un évier intégré, un placard à porte plane, un plan de travail en béton, carreaux de ciment au sol, 2 îlots, un sol gris et un plan de travail gris.

Idées déco pour une cuisine encastrable classique en U avec un évier 2 bacs, un placard à porte shaker, des portes de placard blanches, une crédence blanche et un plan de travail gris.

Aménagement d'une cuisine encastrable classique en L et bois brun avec un placard à porte plane, une crédence marron, îlot, un sol beige, un plan de travail gris, un plafond en lambris de bois et un plafond voûté.

What started as a kitchen and two-bathroom remodel evolved into a full home renovation plus conversion of the downstairs unfinished basement into a permitted first story addition, complete with family room, guest suite, mudroom, and a new front entrance. We married the midcentury modern architecture with vintage, eclectic details and thoughtful materials.

Idées déco pour une cuisine ouverte montagne en L et bois vieilli avec un placard avec porte à panneau surélevé, un plan de travail en granite, une crédence grise, une crédence en granite, îlot, un sol marron, un plan de travail gris et un plafond en bois.

Réalisation d'une grande cuisine américaine encastrable tradition en L avec un évier encastré, un placard à porte affleurante, des portes de placard grises, un plan de travail en quartz, une crédence blanche, une crédence en carreau de porcelaine, un sol en bois brun, îlot, un sol marron, un plan de travail gris et poutres apparentes.

When purchased by a young couple with a growing family, this historic home was fully gutted, and ready to be transformed for modern living within a traditional footprint. The remaining original details such as the three-story curved wood staircase and stone fireplace surrounds were brought back to life and highlight the updated design. Previously hidden attic windows were exposed when vaulting the third-floor ceilings.

Aménagement d'une cuisine classique en L avec un évier encastré, un placard à porte shaker, des portes de placard beiges, une crédence grise, une crédence en dalle de pierre, îlot, un sol noir, un plan de travail gris et poutres apparentes.

Immerse yourself in the opulence of this bespoke kitchen, where deep green cabinets command attention with their rich hue and bespoke design. The striking copper-finished island stands as a centerpiece, exuding warmth and sophistication against the backdrop of the deep green cabinetry. A concrete countertop adds an industrial edge to the space, while large-scale ceramic tiles ground the room with their timeless elegance. Classic yet contemporary, this kitchen is a testament to bespoke craftsmanship and luxurious design.

Idée de décoration pour une cuisine ouverte parallèle design en bois clair avec un évier posé, un placard à porte plane, une crédence grise, une crédence en dalle de pierre, un électroménager noir, un sol en bois brun, îlot, un sol marron et un plan de travail gris.

Cette image montre une cuisine design en L avec un évier encastré, un placard à porte plane, des portes de placard blanches, une crédence grise, 2 îlots, un sol blanc et un plan de travail gris.

Modern Kitchen with wood stained cabinets, dark quartz stone countertop, moody bronze tile backsplash. This Kitchen has custom patterned drapery with large windows and views to the canyon view. The counter stools are covered with an indoor/outdoor modern fabric from Kelly Wearstler.

Réalisation d'une cuisine parallèle minimaliste en bois clair avec un évier encastré, un placard à porte plane, parquet clair, îlot, un sol beige et un plan de travail gris.

Aménagement d'une grande cuisine américaine parallèle rétro avec un évier intégré, des portes de placard bleues, un plan de travail en quartz, une crédence verte, une crédence en céramique, un électroménager en acier inoxydable, parquet clair, îlot, un sol beige et un plan de travail gris.

Inspiration pour une grande cuisine américaine parallèle vintage avec un évier intégré, des portes de placard bleues, un plan de travail en quartz, une crédence verte, une crédence en céramique, un électroménager en acier inoxydable, parquet clair, îlot, un sol beige et un plan de travail gris.

Kitchen is Center
In our design to combine the apartments, we centered the kitchen - making it a dividing line between private and public space; vastly expanding the storage and work surface area. We discovered an existing unused roof penetration to run a duct to vent out a powerful kitchen hood.
The original bathroom skylight now illuminates the central kitchen space. Without changing the standard skylight size, we gave it architectural scale by carving out the ceiling to maximize daylight.
Light now dances off the vaulted, sculptural angles of the ceiling to bathe the entire space in natural light.

Nestled away in the countryside, this dark green and oak Shaker kitchen features a subtly crafted beaded detail.
Using oak drawers and antique brass hardware to complement the deep shade, with a natural granite worktop.
With the existing brick wall tying the room together adding additional textures and a traditional feel.
Idées déco de cuisines avec différentes finitions de placard et un plan de travail gris
8