Idées déco de cuisines avec différentes finitions de placard et un plan de travail rouge
Trier par :
Budget
Trier par:Populaires du jour
141 - 160 sur 415 photos
1 sur 3
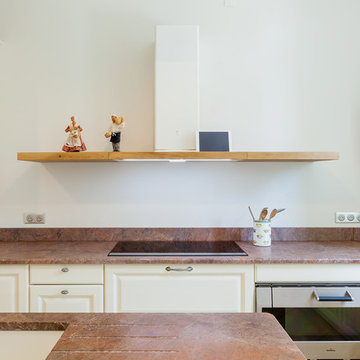
Fréderic Ruault
Exemple d'une grande cuisine chic en U fermée avec un évier intégré, un placard avec porte à panneau encastré, des portes de placard beiges, un plan de travail en granite, une crédence multicolore, îlot et un plan de travail rouge.
Exemple d'une grande cuisine chic en U fermée avec un évier intégré, un placard avec porte à panneau encastré, des portes de placard beiges, un plan de travail en granite, une crédence multicolore, îlot et un plan de travail rouge.
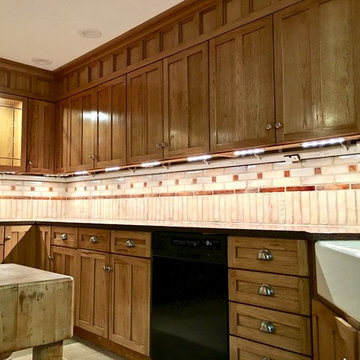
Cette photo montre une grande cuisine ouverte craftsman en L et bois brun avec un évier de ferme, un placard à porte shaker, un plan de travail en granite, une crédence beige, une crédence en terre cuite, un électroménager noir, un sol en carrelage de céramique, îlot, un sol beige et un plan de travail rouge.
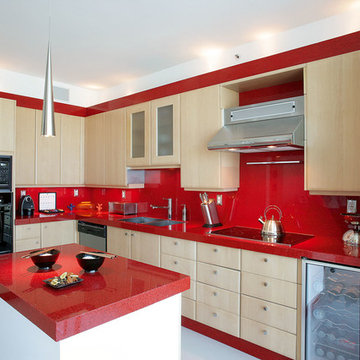
Your Kitchen Can Easily Become Artwork With Vibrant Accent Colors
Inspiration pour une cuisine design en L et bois clair avec un évier 2 bacs, un placard à porte plane, une crédence rouge et un plan de travail rouge.
Inspiration pour une cuisine design en L et bois clair avec un évier 2 bacs, un placard à porte plane, une crédence rouge et un plan de travail rouge.
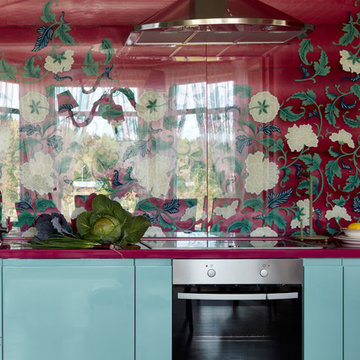
Авторы: Мила Ставицкая, Елена Чачина.
Фото: Сергей Ананьев
Cette photo montre une cuisine éclectique de taille moyenne avec un placard à porte plane, des portes de placard turquoises, une crédence rouge, une crédence en feuille de verre, un électroménager en acier inoxydable et un plan de travail rouge.
Cette photo montre une cuisine éclectique de taille moyenne avec un placard à porte plane, des portes de placard turquoises, une crédence rouge, une crédence en feuille de verre, un électroménager en acier inoxydable et un plan de travail rouge.
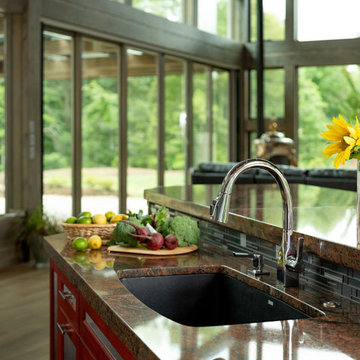
Kitchen Island to left, La Cantina six panel sliding glass door to outdoor living porch beyond.
Exemple d'une cuisine ouverte tendance en U avec un évier 2 bacs, un placard à porte plane, des portes de placard grises, un plan de travail en granite, une crédence grise, une crédence en carreau de verre, un électroménager en acier inoxydable, un sol en carrelage de porcelaine, îlot, un sol marron et un plan de travail rouge.
Exemple d'une cuisine ouverte tendance en U avec un évier 2 bacs, un placard à porte plane, des portes de placard grises, un plan de travail en granite, une crédence grise, une crédence en carreau de verre, un électroménager en acier inoxydable, un sol en carrelage de porcelaine, îlot, un sol marron et un plan de travail rouge.
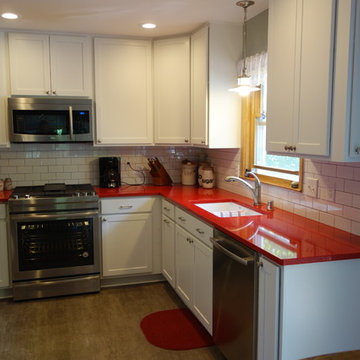
Amy Sussek
Exemple d'une cuisine américaine chic de taille moyenne avec un évier encastré, un placard à porte shaker, des portes de placard blanches, un plan de travail en quartz modifié, une crédence en céramique, un électroménager en acier inoxydable, un sol en vinyl, un sol gris et un plan de travail rouge.
Exemple d'une cuisine américaine chic de taille moyenne avec un évier encastré, un placard à porte shaker, des portes de placard blanches, un plan de travail en quartz modifié, une crédence en céramique, un électroménager en acier inoxydable, un sol en vinyl, un sol gris et un plan de travail rouge.
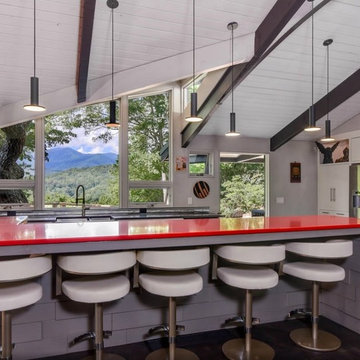
Réalisation d'une grande cuisine américaine bohème en U avec un évier de ferme, un placard à porte plane, des portes de placard blanches, un plan de travail en quartz modifié, un électroménager en acier inoxydable, sol en béton ciré, îlot et un plan de travail rouge.
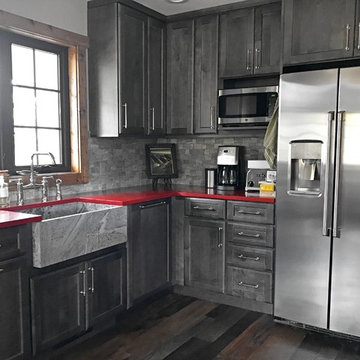
This rustic mountain kitchen comes with a striking transitional twist which includes dark gray stained cabinets and red quartz countertops.
Medallion Cabinetry, Brookhill door style, Smoke finish.
Design by: Sandra Howe, BKC Kitchen and Bath
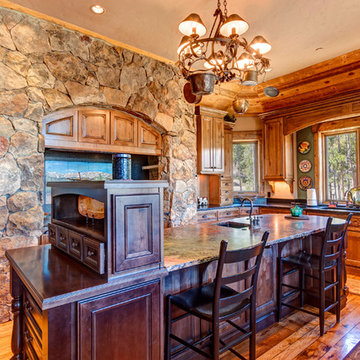
Exemple d'une grande cuisine américaine montagne en U et bois vieilli avec un placard à porte persienne, un plan de travail en granite, une crédence beige, une crédence en carrelage de pierre, un électroménager en acier inoxydable, un sol en bois brun, îlot, un sol marron et un plan de travail rouge.
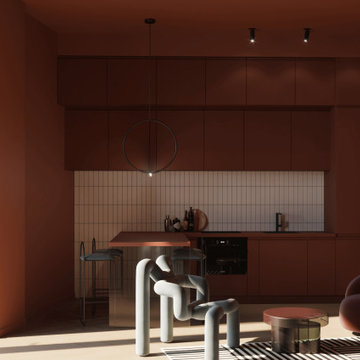
Smart Apartment B2 sviluppato all’interno della “Corte del Tiglio”, un progetto residenziale composto da 5 unità abitative, ciascuna dotata di giardino privato e vetrate a tutta altezza e ciascuna studiata con un proprio scenario cromatico. Le tonalità del B2 nascono dal contrasto tra il caldo e il freddo. Il rosso etrusco estremamente caldo del living viene “raffreddato” dal celeste chiarissimo di alcuni elementi. Ad unire e bilanciare il tutto interviene la sinuosità delle linee.
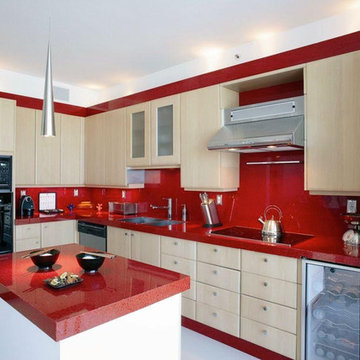
Exemple d'une cuisine éclectique de taille moyenne avec îlot, des portes de placard beiges et un plan de travail rouge.
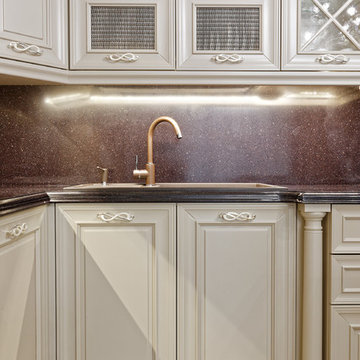
Idée de décoration pour une grande cuisine américaine tradition en L avec un évier posé, un placard avec porte à panneau surélevé, des portes de placard blanches, un plan de travail en quartz modifié, une crédence marron, une crédence en marbre, un électroménager noir, un sol en carrelage de céramique, îlot, un sol beige et un plan de travail rouge.
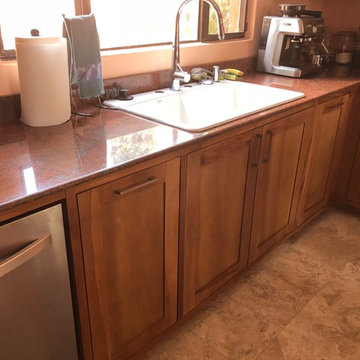
Norberto Miguel Godinez Patlan fotografo, Cruz Ibarra carpintero, Felipe Estrada Plomero,
Idée de décoration pour une cuisine minimaliste en U et bois brun fermée et de taille moyenne avec un évier 2 bacs, un placard avec porte à panneau surélevé, plan de travail en marbre, une crédence rouge, une crédence en marbre, un électroménager en acier inoxydable, un sol en marbre, îlot, un sol gris et un plan de travail rouge.
Idée de décoration pour une cuisine minimaliste en U et bois brun fermée et de taille moyenne avec un évier 2 bacs, un placard avec porte à panneau surélevé, plan de travail en marbre, une crédence rouge, une crédence en marbre, un électroménager en acier inoxydable, un sol en marbre, îlot, un sol gris et un plan de travail rouge.
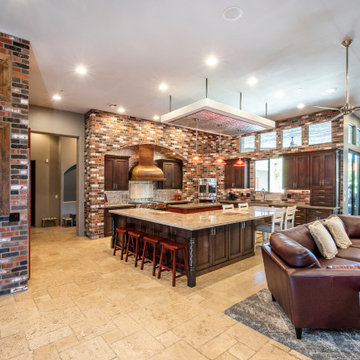
Double island concept keeps the cook from being crowded by guests and allows plenty of room to spread out guests and food. The suspended soffit helps make high ceilings more interesting by breaking up the empty space above the direct sight line of upper cabinets.
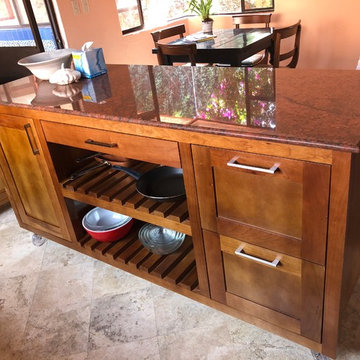
Norberto Miguel Godinez Patlan fotografo, Cruz Ibarra carpintero, Felipe Estrada Plomero,
Idée de décoration pour une cuisine minimaliste en U et bois brun fermée et de taille moyenne avec un évier 2 bacs, un placard avec porte à panneau surélevé, plan de travail en marbre, une crédence rouge, une crédence en marbre, un électroménager en acier inoxydable, un sol en marbre, îlot, un sol gris et un plan de travail rouge.
Idée de décoration pour une cuisine minimaliste en U et bois brun fermée et de taille moyenne avec un évier 2 bacs, un placard avec porte à panneau surélevé, plan de travail en marbre, une crédence rouge, une crédence en marbre, un électroménager en acier inoxydable, un sol en marbre, îlot, un sol gris et un plan de travail rouge.
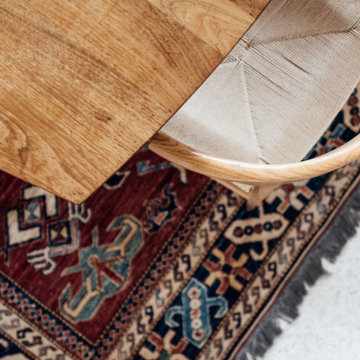
Fully custom kitchen remodel with red marble countertops, red Fireclay tile backsplash, white Fisher + Paykel appliances, and a custom wrapped brass vent hood. Pendant lights by Anna Karlin, styling and design by cityhomeCOLLECTIVE
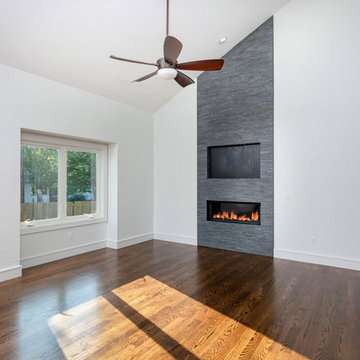
Idées déco pour une petite cuisine ouverte linéaire classique en bois foncé avec un évier encastré, un placard à porte plane, un plan de travail en surface solide, une crédence blanche, un électroménager noir, un sol en bois brun, aucun îlot, un sol marron et un plan de travail rouge.
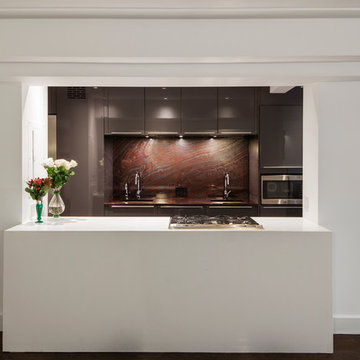
Open living, kitchen and dining room. Dark gray lacquer cabinets incorporated with red marble slab backsplash and a white crisp modern kitchen island
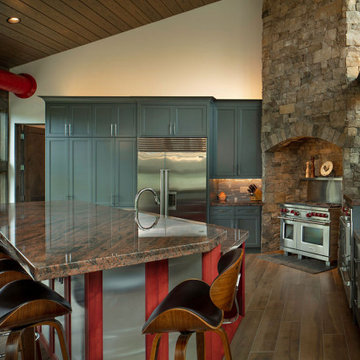
Kitchen Island to left, Wolf range/oven in stone surround beyond, Wolf single oven and warming drawer to right, Subzero beyond, Butler's Pantry entrance to left beyond. Cove dishwasher in island right of kitchen sink. Exposed ductwork painted red above.
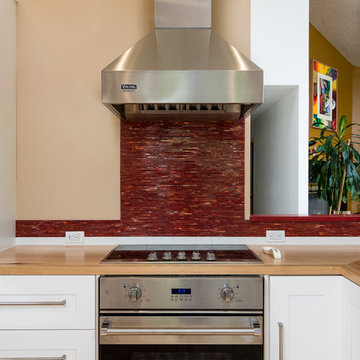
This kitchen remodel was completed with removing a wall between the kitchen and dining room, installation of red quartz countertop, white shaker IKEA cabinets, and viking appliances.
Idées déco de cuisines avec différentes finitions de placard et un plan de travail rouge
8