Idées déco de cuisines avec différentes finitions de placard et un sol beige
Trier par :
Budget
Trier par:Populaires du jour
241 - 260 sur 118 068 photos
1 sur 3
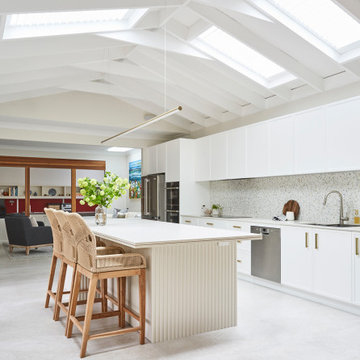
Inspiration pour une grande cuisine ouverte parallèle minimaliste avec un évier 2 bacs, un placard avec porte à panneau encastré, des portes de placard blanches, un plan de travail en quartz modifié, une crédence multicolore, une crédence en marbre, un électroménager en acier inoxydable, un sol en carrelage de porcelaine, îlot, un sol beige, un plan de travail beige et poutres apparentes.

Réalisation d'une grande cuisine ouverte parallèle minimaliste avec un évier 2 bacs, un placard avec porte à panneau encastré, des portes de placard blanches, un plan de travail en quartz modifié, une crédence multicolore, une crédence en marbre, un électroménager en acier inoxydable, un sol en carrelage de porcelaine, îlot, un sol beige, un plan de travail beige et poutres apparentes.
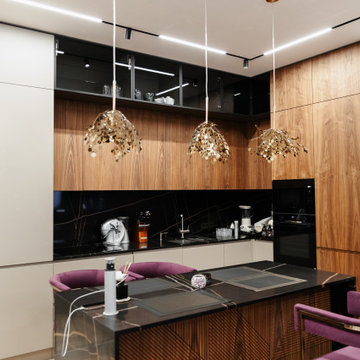
Cette photo montre une grande cuisine américaine bicolore en L avec un évier 2 bacs, des portes de placard beiges, un plan de travail en quartz modifié, une crédence noire, une crédence en quartz modifié, un électroménager noir, un sol en bois brun, îlot, un sol beige et plan de travail noir.
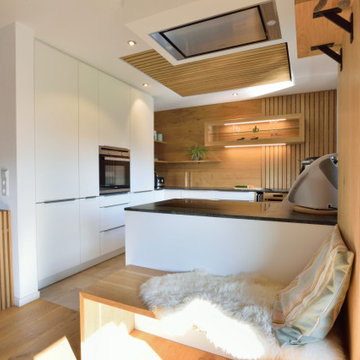
Küche in weiß mit Holz kombiniert.
Der Durchgang zur Küche wurde verbreitert und die vorhandene Sichtbalken wurde mit einer akustisch wirksamen Decke verkleidet. Die Balkenzwischenräume konnten dafür geschickt für die Dämmung ausgenutzt werden.

Our Austin studio decided to go bold with this project by ensuring that each space had a unique identity in the Mid-Century Modern style bathroom, butler's pantry, and mudroom. We covered the bathroom walls and flooring with stylish beige and yellow tile that was cleverly installed to look like two different patterns. The mint cabinet and pink vanity reflect the mid-century color palette. The stylish knobs and fittings add an extra splash of fun to the bathroom.
The butler's pantry is located right behind the kitchen and serves multiple functions like storage, a study area, and a bar. We went with a moody blue color for the cabinets and included a raw wood open shelf to give depth and warmth to the space. We went with some gorgeous artistic tiles that create a bold, intriguing look in the space.
In the mudroom, we used siding materials to create a shiplap effect to create warmth and texture – a homage to the classic Mid-Century Modern design. We used the same blue from the butler's pantry to create a cohesive effect. The large mint cabinets add a lighter touch to the space.
---
Project designed by the Atomic Ranch featured modern designers at Breathe Design Studio. From their Austin design studio, they serve an eclectic and accomplished nationwide clientele including in Palm Springs, LA, and the San Francisco Bay Area.
For more about Breathe Design Studio, see here: https://www.breathedesignstudio.com/
To learn more about this project, see here: https://www.breathedesignstudio.com/atomic-ranch

Однокомнатная квартира в тихом переулке центра Москвы.
Среди встроенной техники - стиральная машина с функцией сушки, СВЧ, холодильник, компактная варочная панель.

Beauty meets practicality in this Florida Contemporary on a Boca golf course. The indoor – outdoor connection is established by running easy care wood-look porcelain tiles from the patio to all the public rooms. The clean-lined slab door has a narrow-raised perimeter trim, while a combination of rift-cut white oak and “Super White” balances earthy with bright. Appliances are paneled for continuity. Dramatic LED lighting illuminates the toe kicks and the island overhang.
Instead of engineered quartz, these countertops are engineered marble: “Unique Statuario” by Compac. The same material is cleverly used for carved island panels that resemble cabinet doors. White marble chevron mosaics lend texture and depth to the backsplash.
The showstopper is the divider between the secondary sink and living room. Fashioned from brushed gold square metal stock, its grid-and-rectangle motif references the home’s entry door. Wavy glass obstructs kitchen mess, yet still admits light. Brushed gold straps on the white hood tie in with the divider. Gold hardware, faucets and globe pendants add glamour.
In the pantry, kitchen cabinetry is repeated, but here in all white with Caesarstone countertops. Flooring is laid diagonally. Matching panels front the wine refrigerator. Open cabinets display glassware and serving pieces.
This project was done in collaboration with JBD JGA Design & Architecture and NMB Home Management Services LLC. Bilotta Designer: Randy O’Kane. Photography by Nat Rea.
Description written by Paulette Gambacorta adapted for Houzz.
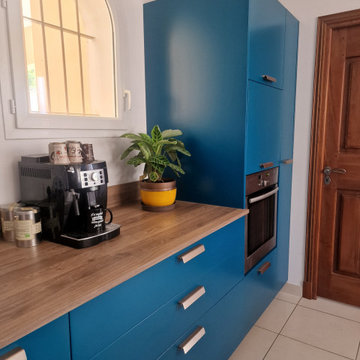
Notre mission était de redonner un bon coup de jeune à cette cuisine. Tout en partant sur quelque de chose d'originale...
Cette image montre une grande cuisine parallèle et encastrable urbaine fermée avec un évier encastré, un placard à porte affleurante, des portes de placard bleues, un plan de travail en bois, une crédence marron, une crédence en bois, un sol en carrelage de céramique, îlot, un sol beige et un plan de travail marron.
Cette image montre une grande cuisine parallèle et encastrable urbaine fermée avec un évier encastré, un placard à porte affleurante, des portes de placard bleues, un plan de travail en bois, une crédence marron, une crédence en bois, un sol en carrelage de céramique, îlot, un sol beige et un plan de travail marron.

Exemple d'une cuisine ouverte parallèle et encastrable tendance avec un évier posé, un placard à porte plane, des portes de placard blanches, un plan de travail en quartz modifié, une crédence multicolore, îlot, un sol beige et un plan de travail blanc.

Exemple d'une cuisine ouverte parallèle moderne avec un évier encastré, des portes de placard grises, un plan de travail en stratifié, une crédence grise, une crédence en céramique, un sol en contreplaqué, îlot, un sol beige et un plan de travail gris.

Aménagement d'une grande cuisine ouverte classique en U avec un évier de ferme, un placard à porte shaker, des portes de placards vertess, un plan de travail en quartz modifié, une crédence blanche, une crédence en marbre, un électroménager en acier inoxydable, parquet clair, îlot, un sol beige et un plan de travail blanc.

Кухня-столовая
Cette photo montre une cuisine américaine grise et blanche tendance en U de taille moyenne avec un placard à porte plane, des portes de placard grises, un plan de travail en bois, une crédence en carreau de porcelaine, un électroménager noir, un sol en carrelage de porcelaine, un sol beige et un plan de travail beige.
Cette photo montre une cuisine américaine grise et blanche tendance en U de taille moyenne avec un placard à porte plane, des portes de placard grises, un plan de travail en bois, une crédence en carreau de porcelaine, un électroménager noir, un sol en carrelage de porcelaine, un sol beige et un plan de travail beige.
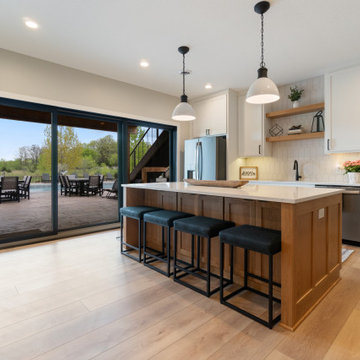
Inspired by sandy shorelines on the California coast, this beachy blonde vinyl floor brings just the right amount of variation to each room. With the Modin Collection, we have raised the bar on luxury vinyl plank. The result is a new standard in resilient flooring. Modin offers true embossed in register texture, a low sheen level, a rigid SPC core, an industry-leading wear layer, and so much more.

To create a welcoming gathering space and a stronger connection the outdoors, the kitchen was reconfigured and opened up to the front entry of the home. To improve traffic flow, an additional doorway to the adjacent family room was added.
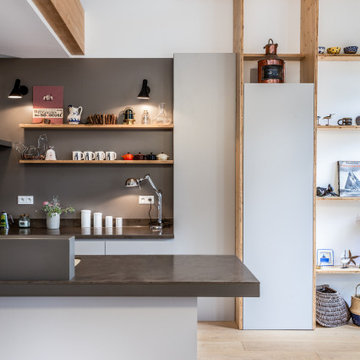
Cette image montre une cuisine américaine parallèle et encastrable design de taille moyenne avec un évier encastré, un placard à porte plane, des portes de placard grises, une crédence grise, parquet clair, îlot, un sol beige et un plan de travail gris.

Painted "Modern Gray" cabinets, Quartz stone, custom steel pot rack. Hubbarton Forge Lights, Thermador appliances.
Aménagement d'une cuisine classique en L fermée et de taille moyenne avec un évier 2 bacs, un placard à porte affleurante, des portes de placard grises, un plan de travail en quartz modifié, une crédence blanche, une crédence en quartz modifié, un électroménager en acier inoxydable, parquet clair, îlot, un sol beige, un plan de travail blanc et un plafond à caissons.
Aménagement d'une cuisine classique en L fermée et de taille moyenne avec un évier 2 bacs, un placard à porte affleurante, des portes de placard grises, un plan de travail en quartz modifié, une crédence blanche, une crédence en quartz modifié, un électroménager en acier inoxydable, parquet clair, îlot, un sol beige, un plan de travail blanc et un plafond à caissons.
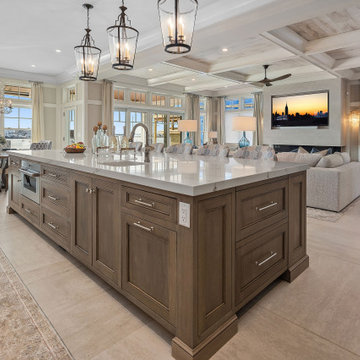
Exemple d'une grande cuisine ouverte bord de mer en bois brun avec un évier de ferme, un placard à porte shaker, un plan de travail en quartz, une crédence beige, une crédence en mosaïque, un électroménager en acier inoxydable, un sol en carrelage de porcelaine, îlot, un sol beige et un plan de travail blanc.

Inspiration pour une grande cuisine ouverte encastrable marine en L et bois clair avec un évier encastré, un placard à porte shaker, un plan de travail en quartz modifié, une crédence blanche, une crédence en quartz modifié, parquet clair, îlot, un sol beige, un plan de travail blanc et un plafond voûté.

Inspiration pour une cuisine américaine linéaire design en bois foncé de taille moyenne avec un évier de ferme, un placard à porte plane, un plan de travail en quartz modifié, une crédence multicolore, une crédence en carreau de ciment, un électroménager en acier inoxydable, parquet clair, îlot, un sol beige et un plan de travail gris.

Cette photo montre une cuisine nature en L avec un évier de ferme, un placard à porte shaker, des portes de placard blanches, une crédence grise, une crédence en brique, un électroménager en acier inoxydable, îlot, un sol beige et plan de travail noir.
Idées déco de cuisines avec différentes finitions de placard et un sol beige
13