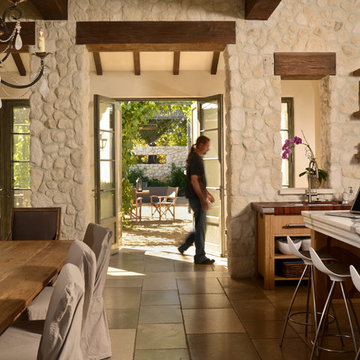Idées déco de cuisines avec différentes finitions de placard et un sol en ardoise
Trier par :
Budget
Trier par:Populaires du jour
81 - 100 sur 9 849 photos
1 sur 3

A re-invented outdated kitchen is new again.
Aménagement d'une petite cuisine classique en L et bois clair avec un évier encastré, un placard à porte plane, un plan de travail en granite, une crédence en mosaïque et un sol en ardoise.
Aménagement d'une petite cuisine classique en L et bois clair avec un évier encastré, un placard à porte plane, un plan de travail en granite, une crédence en mosaïque et un sol en ardoise.

Aménagement d'une cuisine rétro en U fermée et de taille moyenne avec un évier encastré, un placard à porte plane, des portes de placard bleues, un électroménager en acier inoxydable, un plan de travail en quartz modifié, fenêtre, un sol en ardoise et un sol noir.
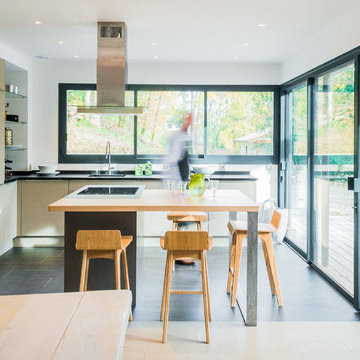
COPYRIGHT © Guénolé Le Gal 2015
Aménagement d'une grande cuisine ouverte contemporaine en L avec un évier encastré, un placard à porte affleurante, des portes de placard beiges, un plan de travail en granite, un électroménager en acier inoxydable, un sol en ardoise et îlot.
Aménagement d'une grande cuisine ouverte contemporaine en L avec un évier encastré, un placard à porte affleurante, des portes de placard beiges, un plan de travail en granite, un électroménager en acier inoxydable, un sol en ardoise et îlot.

Exemple d'une cuisine tendance en L et bois clair de taille moyenne et fermée avec un évier intégré, un placard à porte plane, une crédence en mosaïque, un plan de travail en granite, une crédence noire, un électroménager en acier inoxydable et un sol en ardoise.
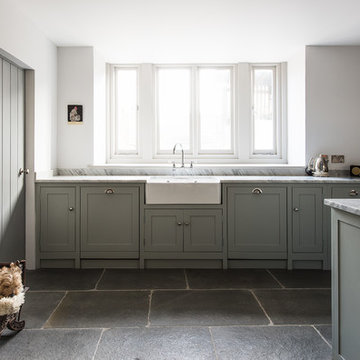
Cette photo montre une cuisine nature de taille moyenne avec un évier de ferme, un placard à porte shaker, plan de travail en marbre, un sol en ardoise, îlot et des portes de placard grises.
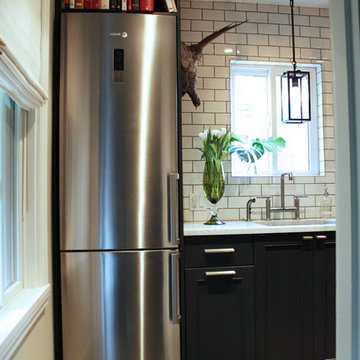
Idée de décoration pour une petite cuisine parallèle bohème fermée avec un évier encastré, un placard à porte shaker, des portes de placard noires, plan de travail en marbre, une crédence blanche, une crédence en carrelage métro, un électroménager en acier inoxydable et un sol en ardoise.
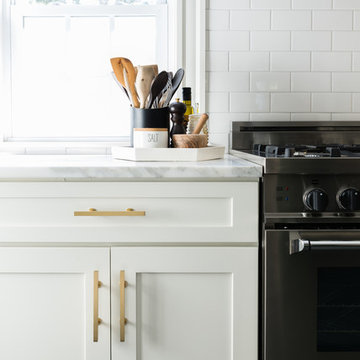
White subway tile with platinum grout was used to keep the space bright and classic. Calcutta carrera marble and a bertazzoni range and hood make a statement in this modern kitchen.
Jessica Delaney Photography

Cette photo montre une cuisine chic en L et bois brun fermée et de taille moyenne avec un évier encastré, un placard avec porte à panneau encastré, un plan de travail en granite, un électroménager noir, un sol en ardoise, îlot, un sol vert et un plan de travail beige.

Fotografía: masfotogenica fotografia
Inspiration pour une petite cuisine américaine linéaire bohème avec un évier encastré, un placard à porte plane, des portes de placard blanches, une crédence blanche, un électroménager en acier inoxydable, un sol en ardoise, un plan de travail en surface solide et aucun îlot.
Inspiration pour une petite cuisine américaine linéaire bohème avec un évier encastré, un placard à porte plane, des portes de placard blanches, une crédence blanche, un électroménager en acier inoxydable, un sol en ardoise, un plan de travail en surface solide et aucun îlot.

Photos by Michael McNamara, Shooting LA
Cette image montre une cuisine américaine parallèle vintage en bois clair de taille moyenne avec un placard à porte plane, un plan de travail en quartz modifié, un électroménager en acier inoxydable, un sol en ardoise, un évier 2 bacs, une crédence orange et îlot.
Cette image montre une cuisine américaine parallèle vintage en bois clair de taille moyenne avec un placard à porte plane, un plan de travail en quartz modifié, un électroménager en acier inoxydable, un sol en ardoise, un évier 2 bacs, une crédence orange et îlot.
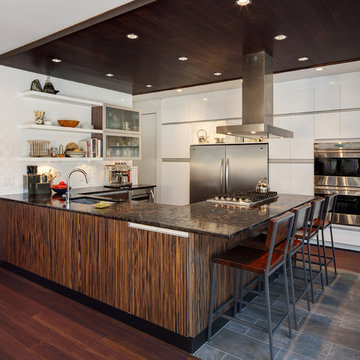
© Tricia Shay
Cette photo montre une cuisine tendance en U et bois brun avec un placard à porte plane, un plan de travail en granite, un électroménager en acier inoxydable et un sol en ardoise.
Cette photo montre une cuisine tendance en U et bois brun avec un placard à porte plane, un plan de travail en granite, un électroménager en acier inoxydable et un sol en ardoise.
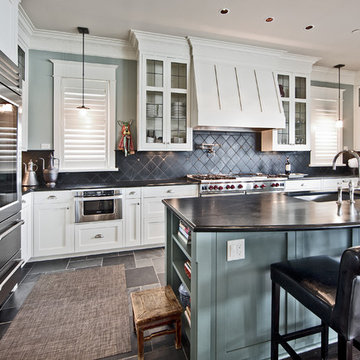
Cette photo montre une cuisine ouverte chic en U avec un évier encastré, un placard à porte shaker, des portes de placard blanches, une crédence noire, une crédence en carrelage de pierre, un électroménager en acier inoxydable, un sol en ardoise et îlot.
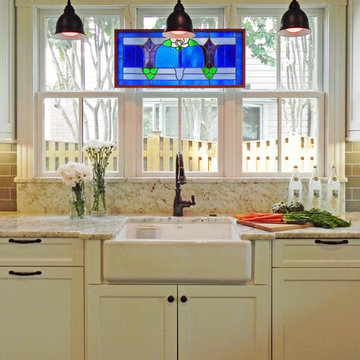
The existing quirky floor plan of this 17 year old kitchen created 4 work areas and left no room for a proper laundry and utility room. We actually made this kitchen smaller to make it function better. We took the cramped u-shaped area that housed the stove and refrigerator and walled it off to create a new more generous laundry room with room for ironing & sewing. The now rectangular shaped kitchen was reoriented by installing new windows with higher sills we were able to line the exterior wall with cabinets and counter, giving the sink a nice view to the side yard. To create the Victorian look the owners desired in their 1920’s home, we used wall cabinets with inset doors and beaded panels, for economy the base cabinets are full overlay doors & drawers all in the same finish, Nordic White. The owner selected a gorgeous serene white river granite for the counters and we selected a taupe glass subway tile to pull the palette together. Another special feature of this kitchen is the custom pocket dog door. The owner’s had a salvaged door that we incorporated in a pocket in the peninsula to corale the dogs when the owner aren’t home. Tina Colebrook

Featured in this beautiful kitchen is a GR366, a 36 inch six burner range. One large manual clean convection oven sits below the six burner cook top. Other Burner configurations include:
4 Burners with a 12 inch griddle
4 Burners with a 12 inch grill

Cette photo montre une cuisine chic en L de taille moyenne avec un évier encastré, un placard avec porte à panneau surélevé, des portes de placard blanches, un plan de travail en granite, une crédence blanche, une crédence en carrelage de pierre, un électroménager en acier inoxydable, un sol en ardoise, îlot et un sol noir.

This kitchen remodel involved the demolition of several intervening rooms to create a large kitchen/family room that now connects directly to the backyard and the pool area. The new raised roof and clerestory help to bring light into the heart of the house and provides views to the surrounding treetops. The kitchen cabinets are by Italian manufacturer Scavolini. The floor is slate, the countertops are granite, and the ceiling is bamboo.
Design Team: Tracy Stone, Donatella Cusma', Sherry Cefali
Engineer: Dave Cefali
Photo by: Lawrence Anderson

Aménagement d'une grande cuisine linéaire et encastrable rétro avec un évier encastré, un placard à porte plane, des portes de placard oranges, un plan de travail en quartz modifié, une crédence multicolore, une crédence en granite, un sol en ardoise, îlot, un sol noir, un plan de travail blanc et un plafond voûté.

XL Visions
Idée de décoration pour une petite cuisine urbaine en L avec un évier encastré, un placard à porte shaker, des portes de placard grises, un plan de travail en granite, une crédence blanche, une crédence en carrelage métro, aucun îlot, un électroménager en acier inoxydable, un sol en ardoise et un sol marron.
Idée de décoration pour une petite cuisine urbaine en L avec un évier encastré, un placard à porte shaker, des portes de placard grises, un plan de travail en granite, une crédence blanche, une crédence en carrelage métro, aucun îlot, un électroménager en acier inoxydable, un sol en ardoise et un sol marron.

Phase 2 of our Modern Cottage project was the complete renovation of a small, impractical kitchen and dining nook. The client asked for a fresh, bright kitchen with natural light, a pop of color, and clean modern lines. The resulting kitchen features all of the above and incorporates fun details such as a scallop tile backsplash behind the range and artisan touches such as a custom walnut island and floating shelves; a custom metal range hood and hand-made lighting. This kitchen is all that the client asked for and more!
Idées déco de cuisines avec différentes finitions de placard et un sol en ardoise
5
