Idées déco de cuisines avec différentes finitions de placard et un sol en brique
Trier par :
Budget
Trier par:Populaires du jour
161 - 180 sur 2 010 photos
1 sur 3
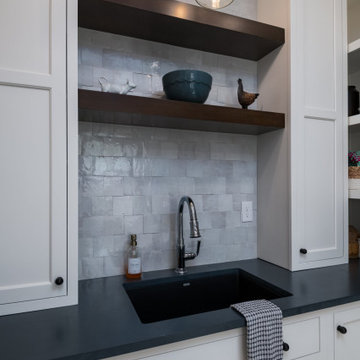
Réalisation d'une arrière-cuisine encastrable tradition en U de taille moyenne avec un évier encastré, un placard à porte plane, des portes de placard blanches, un plan de travail en quartz modifié, une crédence blanche, une crédence en carreau de porcelaine, un sol en brique et plan de travail noir.
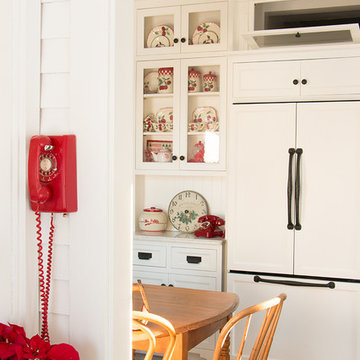
Looking for an antique charm? This kitchen has it! A combination of the right materials, colors, and furniture, makes this remodeled space blend well with the rest of this 19th century home.
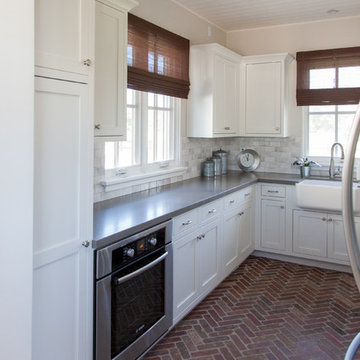
Cette image montre une grande cuisine traditionnelle en U avec un évier de ferme, des portes de placard blanches, un plan de travail en inox, un sol en brique et un placard à porte shaker.
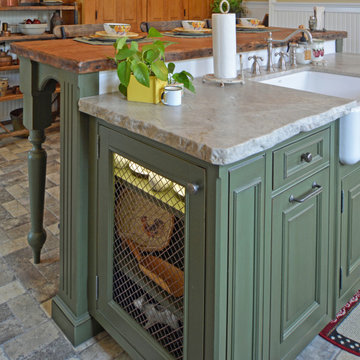
Inset cabients in a custom cottage 'Russian Green' finish. Turned posts, arched trim, fluting, wire mesh, reclaimed wood bar counter -- lots of details! The homeowner chose the leathered quartzite counters with the natural rough edge -- a really beautiful material.
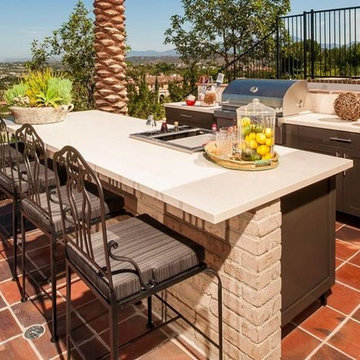
Have some fun in the sun with a beautiful Danver Stainless Outdoor Kitchen like this one!
Aménagement d'une cuisine moderne en U et bois foncé de taille moyenne avec un évier posé, un placard à porte affleurante, un plan de travail en surface solide, une crédence beige, un électroménager en acier inoxydable, un sol en brique et îlot.
Aménagement d'une cuisine moderne en U et bois foncé de taille moyenne avec un évier posé, un placard à porte affleurante, un plan de travail en surface solide, une crédence beige, un électroménager en acier inoxydable, un sol en brique et îlot.
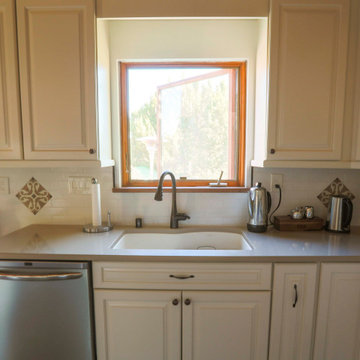
Completed kitchen remodel featuring white Waypoint cabinets, more functional layout all while keeping the Santa Fe aesthetic!
Featured Improvements to Kitchen:
• Expanded storage
• Functional layout (peninsula was moved)
• Leveled flooring (better flow for whole house)
• Quartz countertops
• Built-in wine rack
• Desk area
• SF aesthetic
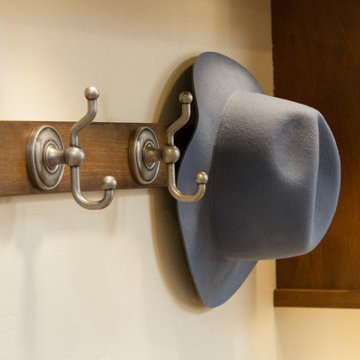
Photography by Jeffery Volker
Réalisation d'une grande cuisine américaine sud-ouest américain en U et bois brun avec un évier encastré, un placard à porte shaker, un plan de travail en quartz modifié, une crédence blanche, une crédence en terre cuite, un électroménager en acier inoxydable, un sol en brique, îlot, un sol marron et un plan de travail blanc.
Réalisation d'une grande cuisine américaine sud-ouest américain en U et bois brun avec un évier encastré, un placard à porte shaker, un plan de travail en quartz modifié, une crédence blanche, une crédence en terre cuite, un électroménager en acier inoxydable, un sol en brique, îlot, un sol marron et un plan de travail blanc.
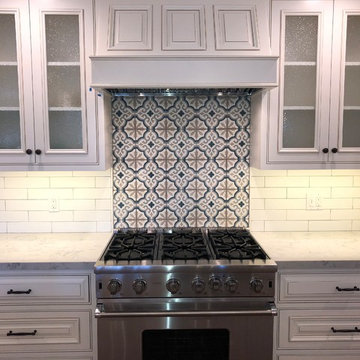
Aménagement d'une cuisine campagne avec un évier de ferme, un placard à porte affleurante, des portes de placard blanches, un plan de travail en quartz modifié, une crédence blanche, une crédence en céramique, un électroménager blanc, un sol en brique, îlot, un sol rouge et un plan de travail gris.
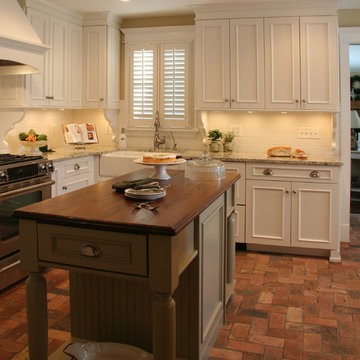
Located on a partially wooded lot in Elburn, Illinois, this home needed an eye-catching interior redo to match the unique period exterior. The residence was originally designed by Bow House, a company that reproduces the look of 300-year old bow roof Cape-Cod style homes. Since typical kitchens in old Cape Cod-style homes tend to run a bit small- or as some would like to say, cozy – this kitchen was in need of plenty of efficient storage to house a modern day family of three.
Advance Design Studio, Ltd. was able to evaluate the kitchen’s adjacent spaces and determine that there were several walls that could be relocated to allow for more usable space in the kitchen. The refrigerator was moved to the newly excavated space and incorporated into a handsome dinette, an intimate banquette, and a new coffee bar area. This allowed for more countertop and prep space in the primary area of the kitchen. It now became possible to incorporate a ball and claw foot tub and a larger vanity in the elegant new full bath that was once just an adjacent guest powder room.
Reclaimed vintage Chicago brick paver flooring was carefully installed in a herringbone pattern to give the space a truly unique touch and feel. And to top off this revamped redo, a handsome custom green-toned island with a distressed black walnut counter top graces the center of the room, the perfect final touch in this charming little kitchen.
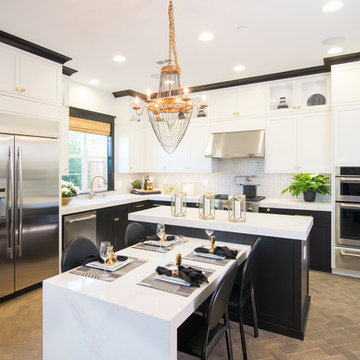
Uppers:
• Material – Painted Maple
• Finish – Super White
• Door Style – Shaker
Base & Island:
• Material – Painted Maple
• Finish – Ultimate Black
• Door Style – Shaker
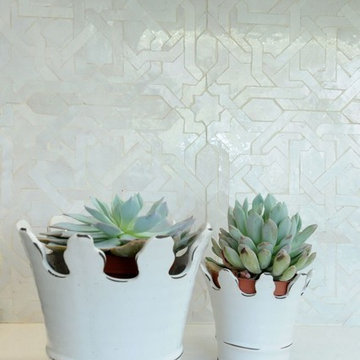
Inspiration pour une cuisine parallèle méditerranéenne fermée et de taille moyenne avec un évier de ferme, un placard à porte shaker, des portes de placard beiges, un plan de travail en quartz modifié, une crédence en mosaïque, un électroménager en acier inoxydable, un sol en brique, aucun îlot, un sol beige et une crédence blanche.
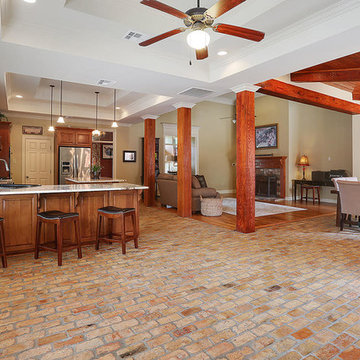
This traditional-style kitchen features cypress cabinetry, Old Chicago brick floors and Sienna Bordeaux Light granite counter tops. It also includes stainless steel appliances and transitional light fixtures. The layout of the kitchen includes an island and side bar with comfortable bar stools. The Old Chicago brick carries through to the dining areas, which are complete with plantation style blinds and a walnut table.
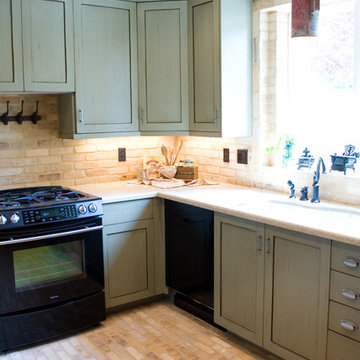
Cette image montre une cuisine américaine urbaine en U de taille moyenne avec un évier encastré, un placard avec porte à panneau encastré, des portes de placards vertess, un plan de travail en quartz modifié, une crédence beige, un électroménager noir, un sol en brique et une péninsule.
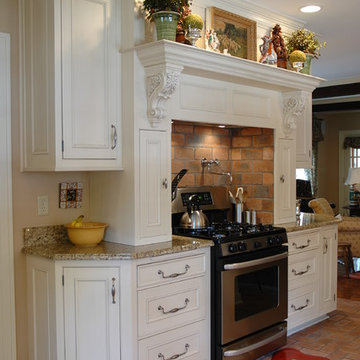
Cette photo montre une cuisine américaine encastrable chic en L avec un évier de ferme, un placard avec porte à panneau encastré, des portes de placard blanches, un plan de travail en stratifié et un sol en brique.
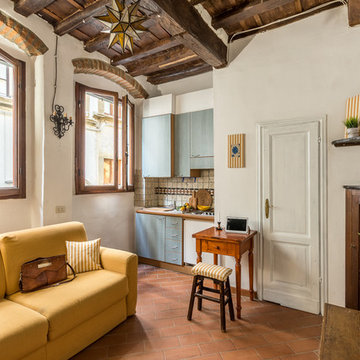
Exemple d'une petite cuisine ouverte linéaire nature avec un placard à porte plane, des portes de placard bleues, un plan de travail en bois, une crédence multicolore, un électroménager blanc, aucun îlot, une crédence en céramique, un sol en brique et un sol orange.
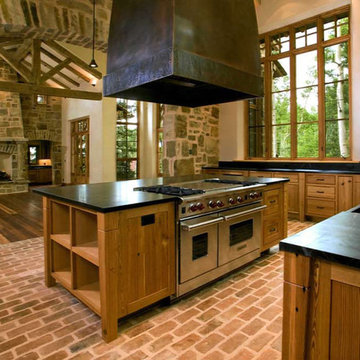
Kitchen design by IT Martin, Range hood and lighting by Texas Lightsmith
Exemple d'une grande cuisine américaine craftsman en L et bois brun avec un évier de ferme, un placard avec porte à panneau surélevé, un plan de travail en stéatite, une crédence beige, une crédence en céramique, un électroménager en acier inoxydable, un sol en brique et îlot.
Exemple d'une grande cuisine américaine craftsman en L et bois brun avec un évier de ferme, un placard avec porte à panneau surélevé, un plan de travail en stéatite, une crédence beige, une crédence en céramique, un électroménager en acier inoxydable, un sol en brique et îlot.
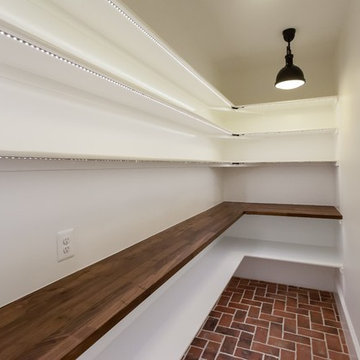
Inspiration pour une cuisine ouverte rustique en U avec des portes de placard blanches, une crédence grise, un électroménager en acier inoxydable, un sol en brique, îlot, un sol rouge et un plan de travail gris.
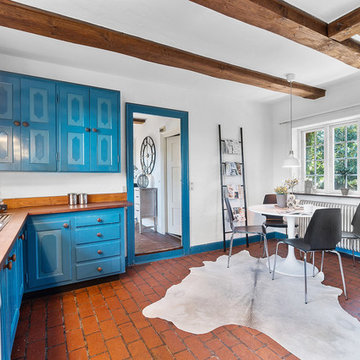
Inspiration pour une cuisine américaine rustique en L de taille moyenne avec un placard à porte affleurante, des portes de placard bleues, un plan de travail en bois, un sol en brique, aucun îlot, un plan de travail marron, un évier posé, un électroménager blanc et un sol rouge.
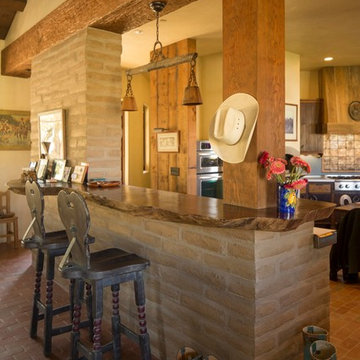
Réalisation d'une cuisine linéaire sud-ouest américain en bois brun fermée et de taille moyenne avec un évier encastré, un placard avec porte à panneau encastré, un plan de travail en quartz modifié, une crédence beige, une crédence en carrelage de pierre, un électroménager en acier inoxydable, îlot et un sol en brique.
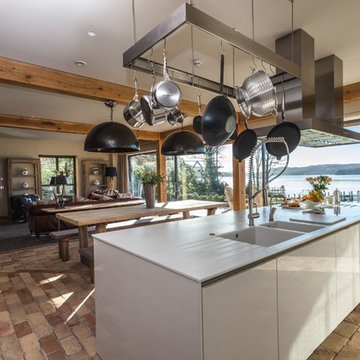
Exemple d'une cuisine ouverte linéaire montagne avec un évier intégré, un placard à porte plane, des portes de placard blanches, îlot et un sol en brique.
Idées déco de cuisines avec différentes finitions de placard et un sol en brique
9