Idées déco de cuisines avec différentes finitions de placard et un sol en marbre
Trier par :
Budget
Trier par:Populaires du jour
41 - 60 sur 11 834 photos
1 sur 3
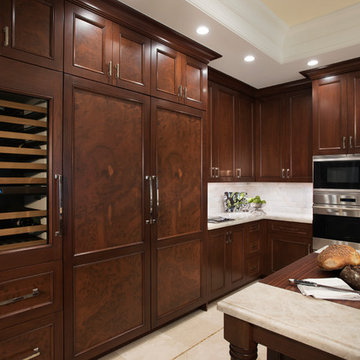
Matthew Horton
Aménagement d'une cuisine ouverte encastrable classique en L et bois foncé de taille moyenne avec un évier 1 bac, un placard avec porte à panneau encastré, un plan de travail en quartz, une crédence blanche, une crédence en carrelage de pierre, un sol en marbre et îlot.
Aménagement d'une cuisine ouverte encastrable classique en L et bois foncé de taille moyenne avec un évier 1 bac, un placard avec porte à panneau encastré, un plan de travail en quartz, une crédence blanche, une crédence en carrelage de pierre, un sol en marbre et îlot.
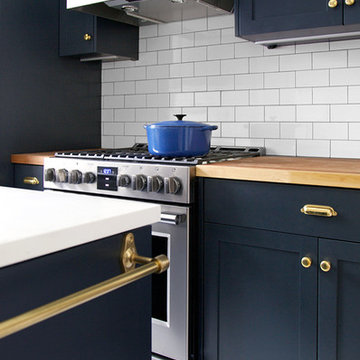
Cette image montre une petite cuisine parallèle traditionnelle fermée avec un évier encastré, un placard à porte shaker, des portes de placard bleues, un plan de travail en bois, une crédence blanche, une crédence en carrelage métro, un électroménager en acier inoxydable, un sol en marbre et aucun îlot.
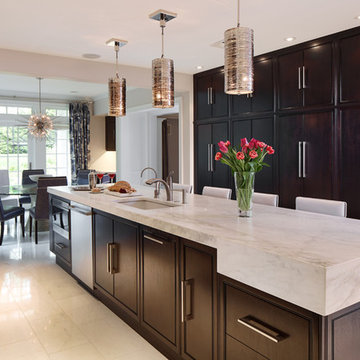
Phillip Ennis Photography
Aménagement d'une grande arrière-cuisine contemporaine en L et bois foncé avec un évier encastré, un placard à porte plane, plan de travail en marbre, une crédence multicolore, une crédence en carreau de porcelaine, un électroménager en acier inoxydable, un sol en marbre et îlot.
Aménagement d'une grande arrière-cuisine contemporaine en L et bois foncé avec un évier encastré, un placard à porte plane, plan de travail en marbre, une crédence multicolore, une crédence en carreau de porcelaine, un électroménager en acier inoxydable, un sol en marbre et îlot.
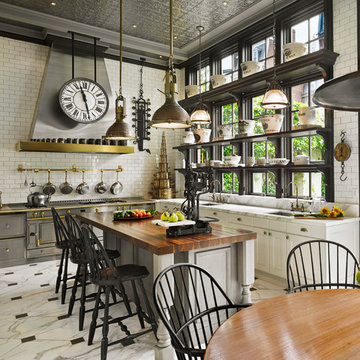
Halkin Mason Photography
Aménagement d'une grande cuisine ouverte victorienne en U avec un évier encastré, des portes de placard blanches, plan de travail en marbre, une crédence blanche, une crédence en carrelage métro, un électroménager en acier inoxydable, un sol en marbre et îlot.
Aménagement d'une grande cuisine ouverte victorienne en U avec un évier encastré, des portes de placard blanches, plan de travail en marbre, une crédence blanche, une crédence en carrelage métro, un électroménager en acier inoxydable, un sol en marbre et îlot.
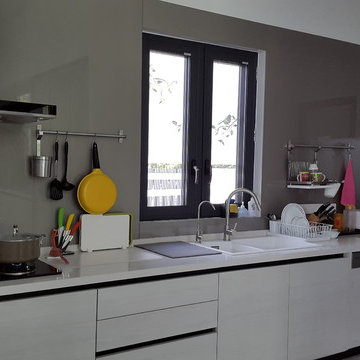
Wet kitchen
Idées déco pour une cuisine linéaire moderne de taille moyenne avec un évier posé, un placard à porte plane, des portes de placard blanches, un plan de travail en quartz modifié, une crédence métallisée, une crédence en feuille de verre, un électroménager en acier inoxydable, un sol en marbre et aucun îlot.
Idées déco pour une cuisine linéaire moderne de taille moyenne avec un évier posé, un placard à porte plane, des portes de placard blanches, un plan de travail en quartz modifié, une crédence métallisée, une crédence en feuille de verre, un électroménager en acier inoxydable, un sol en marbre et aucun îlot.
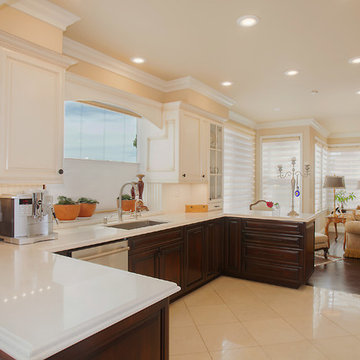
darlene halaby
Cette photo montre une grande cuisine ouverte chic en U et bois foncé avec un évier encastré, un placard avec porte à panneau encastré, un plan de travail en surface solide, une crédence blanche, un électroménager en acier inoxydable, une péninsule, une crédence en carreau de verre, un sol en marbre et un sol beige.
Cette photo montre une grande cuisine ouverte chic en U et bois foncé avec un évier encastré, un placard avec porte à panneau encastré, un plan de travail en surface solide, une crédence blanche, un électroménager en acier inoxydable, une péninsule, une crédence en carreau de verre, un sol en marbre et un sol beige.
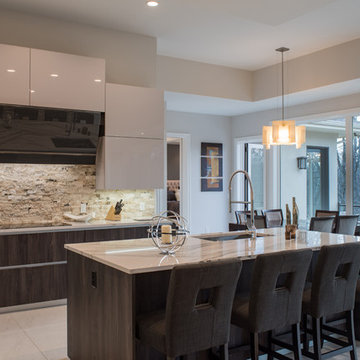
Kelly Ann Photos
Exemple d'une cuisine américaine moderne en L et bois foncé de taille moyenne avec un évier encastré, un placard à porte plane, un plan de travail en quartz, une crédence beige, une crédence en carrelage de pierre, un électroménager en acier inoxydable, un sol en marbre, îlot et un sol blanc.
Exemple d'une cuisine américaine moderne en L et bois foncé de taille moyenne avec un évier encastré, un placard à porte plane, un plan de travail en quartz, une crédence beige, une crédence en carrelage de pierre, un électroménager en acier inoxydable, un sol en marbre, îlot et un sol blanc.
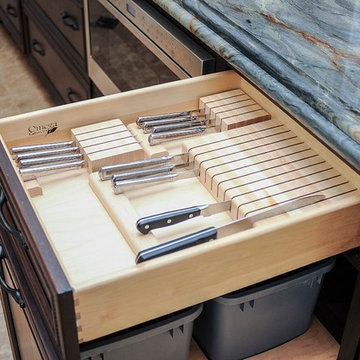
Rickie Agapito
Inspiration pour une très grande arrière-cuisine traditionnelle avec un évier encastré, un placard sans porte, des portes de placard blanches, un plan de travail en quartz modifié, une crédence noire, une crédence en feuille de verre, un électroménager en acier inoxydable, un sol en marbre et îlot.
Inspiration pour une très grande arrière-cuisine traditionnelle avec un évier encastré, un placard sans porte, des portes de placard blanches, un plan de travail en quartz modifié, une crédence noire, une crédence en feuille de verre, un électroménager en acier inoxydable, un sol en marbre et îlot.
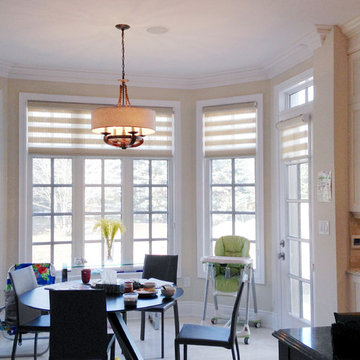
Trendy Blinds Inc.: This sunny breakfast area is a popular gathering spot for the family and they wanted to give the space practica yet warm almost tropical feel on a tight budget due to all the move-in expenses. Our Dual Combi Palm shade has a woven look and can be adjusted between open and closed setting and can be rolled up completely. The Fiji colour chosen matches their kitchen cabinet finish well.

Réalisation d'une très grande cuisine ouverte parallèle et encastrable design avec un placard à porte plane, des portes de placard blanches, un plan de travail en quartz, une crédence grise, un sol en marbre, 2 îlots et une crédence en dalle de pierre.
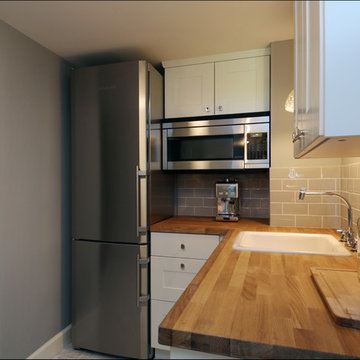
Cette image montre une petite cuisine traditionnelle en L fermée avec un évier 1 bac, un placard avec porte à panneau encastré, des portes de placard blanches, un plan de travail en bois, une crédence grise, une crédence en carrelage métro, un électroménager en acier inoxydable, un sol en marbre et aucun îlot.
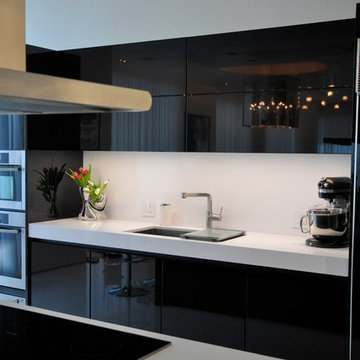
Exemple d'une cuisine américaine moderne en U de taille moyenne avec un évier encastré, un placard à porte plane, des portes de placard noires, un plan de travail en quartz modifié, une crédence blanche, une crédence en dalle de pierre, un électroménager en acier inoxydable, un sol en marbre et îlot.
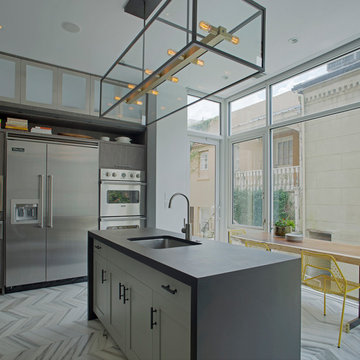
Richard Leo Johnson
Wall Color: Super White - Regal Aqua Velvet, Latex Satin (Benjamin Moore)
Flooring: 3x12 Silver Dusk Honed Marble from Marble Systems - Skyline (water jet into herringbone pattern from 12x24 tiles)
Cabinetry: Custom Wood Veneer Cabinetry with Aluminum and Frosted Glass Uppers (Rethink Design Studio, AWD Savannah)
Hardware: Bar Series - Lewis Dolin
Appliances: Viking
Chandelier: Custom Brass and Blackened Metal Frame with Halogen Bulb (Rethink Design Studio, Pique Studio)
Countertop: Richlite
Faucet: Waterstone
Dining Table: Custom Solid Wood Table with Blackened Metal and Brass Legs (Rethink Design Studio, Pique Studio, Clipper Trading)
Dining Chairs: Blu Dot
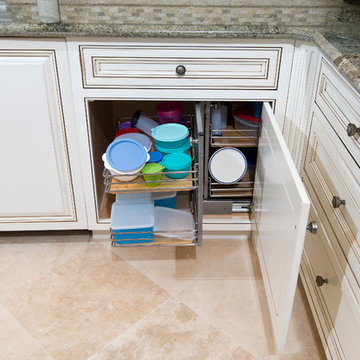
Réalisation d'une grande cuisine américaine tradition en U avec un évier encastré, un placard avec porte à panneau surélevé, des portes de placard blanches, un plan de travail en granite, une crédence beige, une crédence en carrelage de pierre, un électroménager en acier inoxydable, un sol en marbre, îlot et un sol beige.
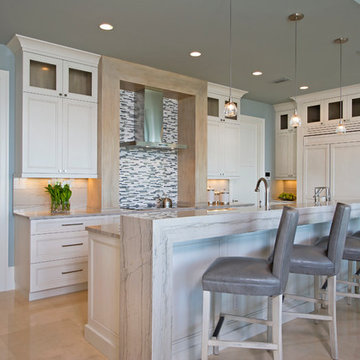
-Cucciaioni
Exemple d'une cuisine américaine encastrable et linéaire bord de mer de taille moyenne avec un placard avec porte à panneau encastré, des portes de placard blanches, une crédence blanche, une crédence en carreau briquette, plan de travail en marbre, un sol en marbre, îlot et un sol beige.
Exemple d'une cuisine américaine encastrable et linéaire bord de mer de taille moyenne avec un placard avec porte à panneau encastré, des portes de placard blanches, une crédence blanche, une crédence en carreau briquette, plan de travail en marbre, un sol en marbre, îlot et un sol beige.
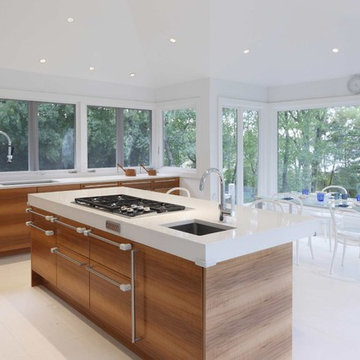
A contemporary custom kitchen cabinet system by Boffi in natural wood holds court in the eat-in kitchen amongst stunning views, white marble counters and floor, and top of the line appliances. Beyond being highly functional for the home chef, the cabinets add a warm visual accent that brings the wooded outdoors inside. Phtography by Adrian Wilson
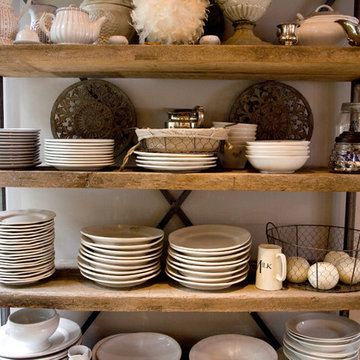
This project was a long labor of love. The clients adored this eclectic farm home from the moment they first opened the front door. They knew immediately as well that they would be making many careful changes to honor the integrity of its old architecture. The original part of the home is a log cabin built in the 1700’s. Several additions had been added over time. The dark, inefficient kitchen that was in place would not serve their lifestyle of entertaining and love of cooking well at all. Their wish list included large pro style appliances, lots of visible storage for collections of plates, silverware, and cookware, and a magazine-worthy end result in terms of aesthetics. After over two years into the design process with a wonderful plan in hand, construction began. Contractors experienced in historic preservation were an important part of the project. Local artisans were chosen for their expertise in metal work for one-of-a-kind pieces designed for this kitchen – pot rack, base for the antique butcher block, freestanding shelves, and wall shelves. Floor tile was hand chipped for an aged effect. Old barn wood planks and beams were used to create the ceiling. Local furniture makers were selected for their abilities to hand plane and hand finish custom antique reproduction pieces that became the island and armoire pantry. An additional cabinetry company manufactured the transitional style perimeter cabinetry. Three different edge details grace the thick marble tops which had to be scribed carefully to the stone wall. Cable lighting and lamps made from old concrete pillars were incorporated. The restored stone wall serves as a magnificent backdrop for the eye- catching hood and 60” range. Extra dishwasher and refrigerator drawers, an extra-large fireclay apron sink along with many accessories enhance the functionality of this two cook kitchen. The fabulous style and fun-loving personalities of the clients shine through in this wonderful kitchen. If you don’t believe us, “swing” through sometime and see for yourself! Matt Villano Photography

Werner Straube Photography
Aménagement d'une grande cuisine ouverte grise et blanche classique en U avec un placard avec porte à panneau encastré, une crédence blanche, un sol en marbre, un sol multicolore, un évier 2 bacs, un plan de travail en onyx, une crédence en pierre calcaire, un électroménager en acier inoxydable, une péninsule, plan de travail noir et un plafond décaissé.
Aménagement d'une grande cuisine ouverte grise et blanche classique en U avec un placard avec porte à panneau encastré, une crédence blanche, un sol en marbre, un sol multicolore, un évier 2 bacs, un plan de travail en onyx, une crédence en pierre calcaire, un électroménager en acier inoxydable, une péninsule, plan de travail noir et un plafond décaissé.

Kitchen renovation replacing the sloped floor 1970's kitchen addition into a designer showcase kitchen matching the aesthetics of this regal vintage Victorian home. Thoughtful design including a baker's hutch, glamourous bar, integrated cat door to basement litter box, Italian range, stunning Lincoln marble, and tumbled marble floor.
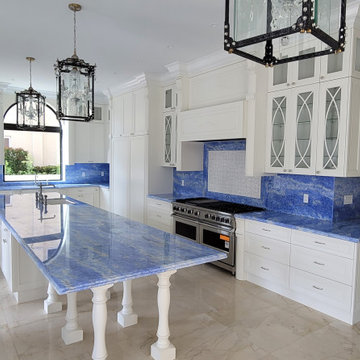
Idées déco pour une très grande cuisine américaine classique en L avec un évier encastré, un placard à porte vitrée, des portes de placard blanches, un plan de travail en quartz, un électroménager en acier inoxydable, un sol en marbre, îlot, un sol beige et un plan de travail bleu.
Idées déco de cuisines avec différentes finitions de placard et un sol en marbre
3