Idées déco de cuisines avec différentes finitions de placard et un sol multicolore
Trier par :
Budget
Trier par:Populaires du jour
161 - 180 sur 20 697 photos
1 sur 3
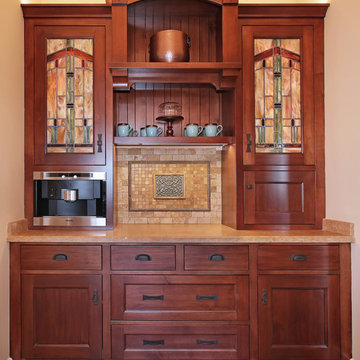
Jeri Koegel
Aménagement d'une petite cuisine craftsman en L et bois foncé avec un évier encastré, un placard avec porte à panneau encastré, un plan de travail en granite, une crédence multicolore, une crédence en céramique, un électroménager en acier inoxydable, un sol en carrelage de céramique, îlot et un sol multicolore.
Aménagement d'une petite cuisine craftsman en L et bois foncé avec un évier encastré, un placard avec porte à panneau encastré, un plan de travail en granite, une crédence multicolore, une crédence en céramique, un électroménager en acier inoxydable, un sol en carrelage de céramique, îlot et un sol multicolore.

Becky Griffin's Curious Details
Aménagement d'une petite cuisine parallèle classique fermée avec un évier 1 bac, un placard avec porte à panneau encastré, des portes de placard blanches, une crédence blanche, une crédence en carrelage métro, un électroménager en acier inoxydable et un sol multicolore.
Aménagement d'une petite cuisine parallèle classique fermée avec un évier 1 bac, un placard avec porte à panneau encastré, des portes de placard blanches, une crédence blanche, une crédence en carrelage métro, un électroménager en acier inoxydable et un sol multicolore.

Kitchen
Cette image montre une cuisine marine avec un évier de ferme, des portes de placard blanches, un plan de travail en quartz modifié, une crédence en céramique, parquet peint, îlot, un électroménager de couleur et un sol multicolore.
Cette image montre une cuisine marine avec un évier de ferme, des portes de placard blanches, un plan de travail en quartz modifié, une crédence en céramique, parquet peint, îlot, un électroménager de couleur et un sol multicolore.
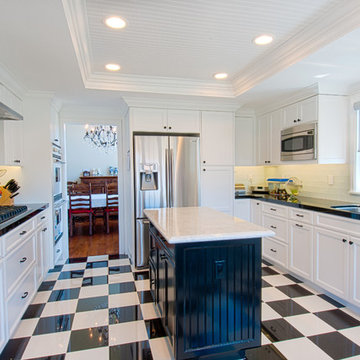
Tankersley Photography
Aménagement d'une cuisine parallèle classique fermée et de taille moyenne avec un électroménager en acier inoxydable, un évier 2 bacs, un placard à porte shaker, une crédence blanche, une crédence en carreau de verre, îlot et un sol multicolore.
Aménagement d'une cuisine parallèle classique fermée et de taille moyenne avec un électroménager en acier inoxydable, un évier 2 bacs, un placard à porte shaker, une crédence blanche, une crédence en carreau de verre, îlot et un sol multicolore.
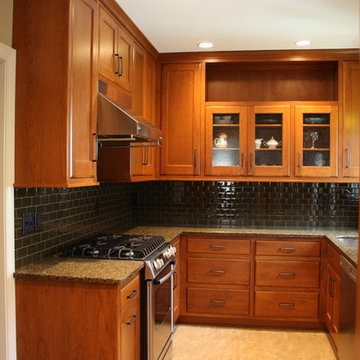
1925 kitchen remodel. CWP custom Cherry cabinetry. Recycled glass counter tops from Greenfield glass. Marmoleum flooring.
Cette image montre une cuisine bohème en U et bois brun avec un évier 1 bac, un placard avec porte à panneau surélevé, une crédence en carreau de verre, un électroménager en acier inoxydable, un sol en linoléum et un sol multicolore.
Cette image montre une cuisine bohème en U et bois brun avec un évier 1 bac, un placard avec porte à panneau surélevé, une crédence en carreau de verre, un électroménager en acier inoxydable, un sol en linoléum et un sol multicolore.

Cette image montre une grande cuisine traditionnelle en U fermée avec un électroménager en acier inoxydable, un évier de ferme, un placard avec porte à panneau encastré, des portes de placard blanches, plan de travail en marbre, une crédence blanche, une crédence en carrelage de pierre, îlot et un sol multicolore.
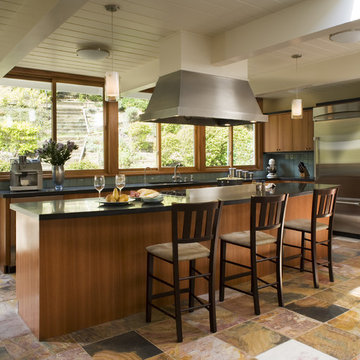
Idée de décoration pour une cuisine design en bois brun avec un placard à porte plane, une crédence bleue, un électroménager en acier inoxydable et un sol multicolore.
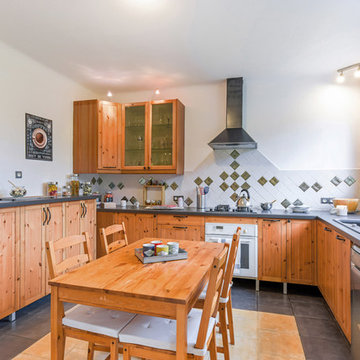
Photo Ouiflash
Cette image montre une cuisine américaine traditionnelle en L et bois brun avec un évier posé, une crédence multicolore, un électroménager blanc, un sol multicolore, un plan de travail gris et fenêtre au-dessus de l'évier.
Cette image montre une cuisine américaine traditionnelle en L et bois brun avec un évier posé, une crédence multicolore, un électroménager blanc, un sol multicolore, un plan de travail gris et fenêtre au-dessus de l'évier.

DC Fine Homes Inc.
Réalisation d'une arrière-cuisine champêtre en L de taille moyenne avec un placard avec porte à panneau encastré, des portes de placard blanches, un plan de travail en quartz modifié, une crédence blanche, une crédence en céramique, un électroménager en acier inoxydable, parquet clair, îlot, un sol multicolore et un évier encastré.
Réalisation d'une arrière-cuisine champêtre en L de taille moyenne avec un placard avec porte à panneau encastré, des portes de placard blanches, un plan de travail en quartz modifié, une crédence blanche, une crédence en céramique, un électroménager en acier inoxydable, parquet clair, îlot, un sol multicolore et un évier encastré.

Courtney Apple
Aménagement d'une cuisine américaine contemporaine en L de taille moyenne avec un évier de ferme, des portes de placard grises, une crédence blanche, une crédence en céramique, un électroménager en acier inoxydable, un sol en carrelage de porcelaine, aucun îlot, un sol multicolore, un placard à porte shaker et un plan de travail gris.
Aménagement d'une cuisine américaine contemporaine en L de taille moyenne avec un évier de ferme, des portes de placard grises, une crédence blanche, une crédence en céramique, un électroménager en acier inoxydable, un sol en carrelage de porcelaine, aucun îlot, un sol multicolore, un placard à porte shaker et un plan de travail gris.

We had the privilege of transforming the kitchen space of a beautiful Grade 2 listed farmhouse located in the serene village of Great Bealings, Suffolk. The property, set within 2 acres of picturesque landscape, presented a unique canvas for our design team. Our objective was to harmonise the traditional charm of the farmhouse with contemporary design elements, achieving a timeless and modern look.
For this project, we selected the Davonport Shoreditch range. The kitchen cabinetry, adorned with cock-beading, was painted in 'Plaster Pink' by Farrow & Ball, providing a soft, warm hue that enhances the room's welcoming atmosphere.
The countertops were Cloudy Gris by Cosistone, which complements the cabinetry's gentle tones while offering durability and a luxurious finish.
The kitchen was equipped with state-of-the-art appliances to meet the modern homeowner's needs, including:
- 2 Siemens under-counter ovens for efficient cooking.
- A Capel 90cm full flex hob with a downdraught extractor, blending seamlessly into the design.
- Shaws Ribblesdale sink, combining functionality with aesthetic appeal.
- Liebherr Integrated tall fridge, ensuring ample storage with a sleek design.
- Capel full-height wine cabinet, a must-have for wine enthusiasts.
- An additional Liebherr under-counter fridge for extra convenience.
Beyond the main kitchen, we designed and installed a fully functional pantry, addressing storage needs and organising the space.
Our clients sought to create a space that respects the property's historical essence while infusing modern elements that reflect their style. The result is a pared-down traditional look with a contemporary twist, achieving a balanced and inviting kitchen space that serves as the heart of the home.
This project exemplifies our commitment to delivering bespoke kitchen solutions that meet our clients' aspirations. Feel inspired? Get in touch to get started.
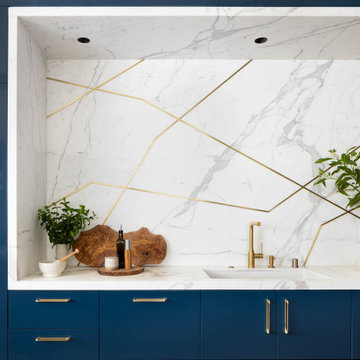
We juxtaposed bold colors and contemporary furnishings with the early twentieth-century interior architecture for this four-level Pacific Heights Edwardian. The home's showpiece is the living room, where the walls received a rich coat of blackened teal blue paint with a high gloss finish, while the high ceiling is painted off-white with violet undertones. Against this dramatic backdrop, we placed a streamlined sofa upholstered in an opulent navy velour and companioned it with a pair of modern lounge chairs covered in raspberry mohair. An artisanal wool and silk rug in indigo, wine, and smoke ties the space together.
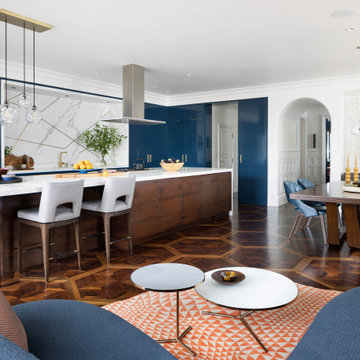
We juxtaposed bold colors and contemporary furnishings with the early twentieth-century interior architecture for this four-level Pacific Heights Edwardian. The home's showpiece is the living room, where the walls received a rich coat of blackened teal blue paint with a high gloss finish, while the high ceiling is painted off-white with violet undertones. Against this dramatic backdrop, we placed a streamlined sofa upholstered in an opulent navy velour and companioned it with a pair of modern lounge chairs covered in raspberry mohair. An artisanal wool and silk rug in indigo, wine, and smoke ties the space together.

Now an open floor plan kitchen, the space includes exciting features like a black and white checkered marble tile floor, a rolling library ladder, and accommodations for the homeowners' small dog.
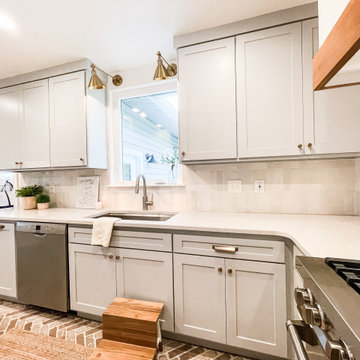
Cette image montre une petite cuisine minimaliste en U fermée avec un évier encastré, un placard à porte shaker, des portes de placard bleues, plan de travail en marbre, une crédence multicolore, une crédence en carrelage métro, un électroménager de couleur, un sol en brique, aucun îlot, un sol multicolore et un plan de travail blanc.

Custom amish cabinets, with stainless steel appliances, stone backsplash and countertops, champagne bronze cabinet pulls.
Réalisation d'une grande cuisine ouverte parallèle design avec un évier encastré, un placard à porte plane, des portes de placard marrons, plan de travail en marbre, une crédence blanche, une crédence en dalle de pierre, un électroménager en acier inoxydable, parquet clair, îlot, un sol multicolore, un plan de travail blanc et un plafond à caissons.
Réalisation d'une grande cuisine ouverte parallèle design avec un évier encastré, un placard à porte plane, des portes de placard marrons, plan de travail en marbre, une crédence blanche, une crédence en dalle de pierre, un électroménager en acier inoxydable, parquet clair, îlot, un sol multicolore, un plan de travail blanc et un plafond à caissons.
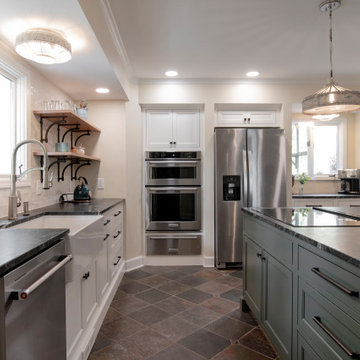
Idées déco pour une cuisine campagne en L fermée et de taille moyenne avec un évier de ferme, un placard à porte affleurante, des portes de placards vertess, un plan de travail en stéatite, une crédence blanche, une crédence en céramique, un électroménager en acier inoxydable, un sol en ardoise, îlot, un sol multicolore et plan de travail noir.
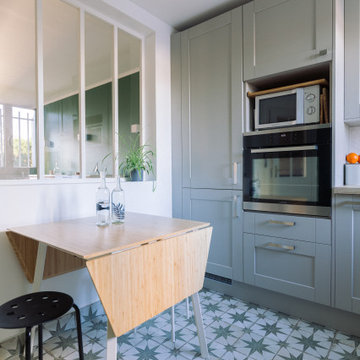
Exemple d'une cuisine nature en U fermée et de taille moyenne avec un placard avec porte à panneau encastré, des portes de placards vertess, un plan de travail en bois, une crédence blanche, une crédence en carrelage métro, carreaux de ciment au sol, aucun îlot, un sol multicolore et un plan de travail beige.

Aménagement d'une grande cuisine classique en U avec un évier de ferme, un placard à porte shaker, des portes de placard beiges, un plan de travail en quartz, une crédence noire, une crédence en quartz modifié, un sol en carrelage de porcelaine, un sol multicolore et plan de travail noir.
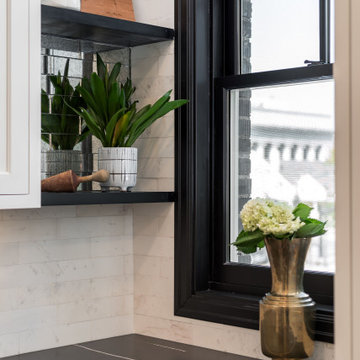
Remodeled kitchen for a 1920's building. Includes a single (paneled) dishwasher drawer, microwave drawer and a paneled refrigerator.
Open shelving, undercabinet lighting and inset cabinetry.
Idées déco de cuisines avec différentes finitions de placard et un sol multicolore
9