Idées déco de cuisines avec différentes finitions de placard et une crédence en carreau de ciment
Trier par :
Budget
Trier par:Populaires du jour
61 - 80 sur 12 259 photos
1 sur 3

Mark Lohman
Aménagement d'une très grande cuisine américaine bord de mer en U et bois brun avec un évier de ferme, un placard à porte shaker, plan de travail en marbre, une crédence bleue, une crédence en carreau de ciment, îlot, un sol marron, un électroménager de couleur, un sol en bois brun et un plan de travail blanc.
Aménagement d'une très grande cuisine américaine bord de mer en U et bois brun avec un évier de ferme, un placard à porte shaker, plan de travail en marbre, une crédence bleue, une crédence en carreau de ciment, îlot, un sol marron, un électroménager de couleur, un sol en bois brun et un plan de travail blanc.

Idée de décoration pour une cuisine tradition avec un évier encastré, un placard à porte shaker, des portes de placard bleues, un plan de travail en quartz modifié, une crédence multicolore, une crédence en carreau de ciment, un électroménager en acier inoxydable, un sol en bois brun, îlot, un sol marron et un plan de travail blanc.

Réalisation d'une cuisine champêtre en L avec un évier de ferme, un placard à porte shaker, des portes de placard blanches, une crédence multicolore, une crédence en carreau de ciment, un électroménager en acier inoxydable, sol en béton ciré, îlot et un sol gris.

This 6,500-square-foot one-story vacation home overlooks a golf course with the San Jacinto mountain range beyond. The house has a light-colored material palette—limestone floors, bleached teak ceilings—and ample access to outdoor living areas.
Builder: Bradshaw Construction
Architect: Marmol Radziner
Interior Design: Sophie Harvey
Landscape: Madderlake Designs
Photography: Roger Davies
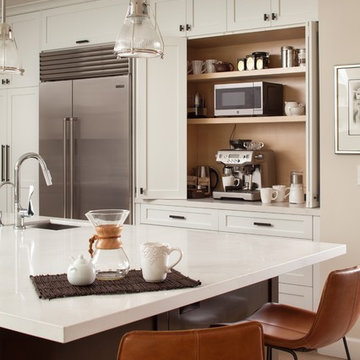
Baron Construction and Remodeling Co.
Agnieszka Jakubowicz, Photography
Réalisation d'une grande cuisine américaine minimaliste en L avec un évier encastré, un placard à porte shaker, des portes de placard blanches, un plan de travail en quartz modifié, une crédence grise, une crédence en carreau de ciment, un électroménager en acier inoxydable, parquet clair, îlot, un sol beige et un plan de travail blanc.
Réalisation d'une grande cuisine américaine minimaliste en L avec un évier encastré, un placard à porte shaker, des portes de placard blanches, un plan de travail en quartz modifié, une crédence grise, une crédence en carreau de ciment, un électroménager en acier inoxydable, parquet clair, îlot, un sol beige et un plan de travail blanc.

Cette photo montre une arrière-cuisine tendance en L avec un placard sans porte, des portes de placard noires, une crédence en carreau de ciment, aucun îlot, un sol gris et un plan de travail blanc.

Builder: Brad DeHaan Homes
Photographer: Brad Gillette
Every day feels like a celebration in this stylish design that features a main level floor plan perfect for both entertaining and convenient one-level living. The distinctive transitional exterior welcomes friends and family with interesting peaked rooflines, stone pillars, stucco details and a symmetrical bank of windows. A three-car garage and custom details throughout give this compact home the appeal and amenities of a much-larger design and are a nod to the Craftsman and Mediterranean designs that influenced this updated architectural gem. A custom wood entry with sidelights match the triple transom windows featured throughout the house and echo the trim and features seen in the spacious three-car garage. While concentrated on one main floor and a lower level, there is no shortage of living and entertaining space inside. The main level includes more than 2,100 square feet, with a roomy 31 by 18-foot living room and kitchen combination off the central foyer that’s perfect for hosting parties or family holidays. The left side of the floor plan includes a 10 by 14-foot dining room, a laundry and a guest bedroom with bath. To the right is the more private spaces, with a relaxing 11 by 10-foot study/office which leads to the master suite featuring a master bath, closet and 13 by 13-foot sleeping area with an attractive peaked ceiling. The walkout lower level offers another 1,500 square feet of living space, with a large family room, three additional family bedrooms and a shared bath.

Réalisation d'une grande cuisine ouverte parallèle champêtre en bois foncé avec un plan de travail en quartz modifié, une crédence multicolore, un électroménager en acier inoxydable, un sol en bois brun, 2 îlots, un évier encastré, une crédence en carreau de ciment, un sol marron, un plan de travail blanc et un placard avec porte à panneau encastré.
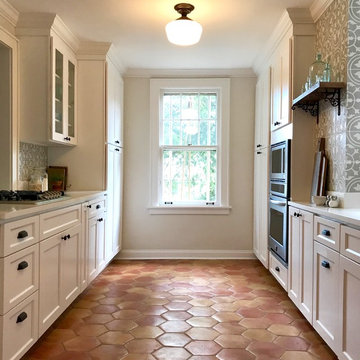
Idées déco pour une petite cuisine parallèle craftsman avec un évier encastré, un placard à porte shaker, des portes de placard blanches, un plan de travail en granite, une crédence en carreau de ciment, un électroménager en acier inoxydable, tomettes au sol et une péninsule.

The original historical home had very low ceilings and limited views and access to the deck and pool. By relocating the laundry to a new mud room (see other images in this project) we were able to open the views and space to the back yard. By lowering the floor into the basement creating a small step down from the front dining room, we were able to gain more head height. Additionally, adding a coffered ceiling, we disguised the structure while offering slightly more height in between the structure members. While this job was an exercise in structural gymnastics, the results are a clean, open and functional space for today living while honoring the historic nature and proportions of the home.
Kubilus Photo
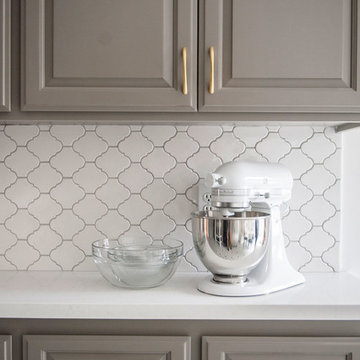
Aménagement d'une grande cuisine américaine parallèle contemporaine avec des portes de placard grises, une crédence blanche, carreaux de ciment au sol, un électroménager en acier inoxydable, aucun îlot, un placard à porte affleurante, un plan de travail en quartz modifié, une crédence en carreau de ciment, un sol gris et un plan de travail blanc.

Lovely transitional style custom home in Scottsdale, Arizona. The high ceilings, skylights, white cabinetry, and medium wood tones create a light and airy feeling throughout the home. The aesthetic gives a nod to contemporary design and has a sophisticated feel but is also very inviting and warm. In part this was achieved by the incorporation of varied colors, styles, and finishes on the fixtures, tiles, and accessories. The look was further enhanced by the juxtapositional use of black and white to create visual interest and make it fun. Thoughtfully designed and built for real living and indoor/ outdoor entertainment.

Laura Hull
Cette photo montre une cuisine bicolore chic en L de taille moyenne avec un placard à porte affleurante, des portes de placard blanches, plan de travail en marbre, une crédence bleue, une crédence en carreau de ciment, un électroménager blanc, un sol en bois brun et îlot.
Cette photo montre une cuisine bicolore chic en L de taille moyenne avec un placard à porte affleurante, des portes de placard blanches, plan de travail en marbre, une crédence bleue, une crédence en carreau de ciment, un électroménager blanc, un sol en bois brun et îlot.
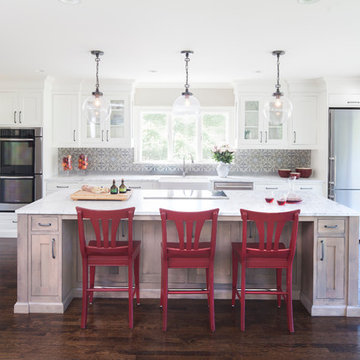
Grey stained cabinetry compliments the white perimeter cabinetry and carerra countertops. Cement backsplash in "Nantes" by Original Mission Tile in soft grey and white add flair to the muted palette. Kitchen design and custom cabinetry by Sarah Robertson of Studio Dearborn. Refrigerator by LIebherr. Cooktop by Wolf. Bosch dishwasher. Farmhouse sink by Blanco. Cabinetry pulls by Jeffrey Alexander Belcastle collection. Photo credit: Neil Landino
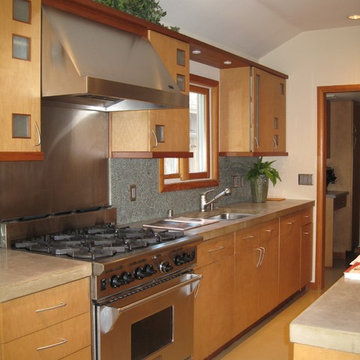
Maple cabinets and stainless steel appliances (dishwasher behind maple face). Concrete floor, concrete counters and splash made from glass pieces in concrete.
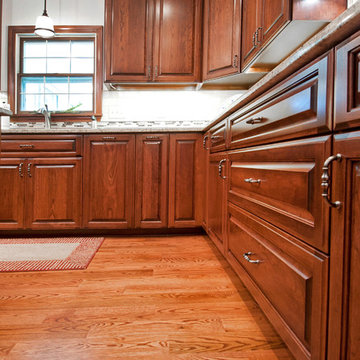
Karli Moore Photography
Exemple d'une grande cuisine américaine chic en U et bois brun avec un évier encastré, un placard avec porte à panneau surélevé, un plan de travail en granite, une crédence beige, une crédence en carreau de ciment, un électroménager en acier inoxydable, parquet foncé et îlot.
Exemple d'une grande cuisine américaine chic en U et bois brun avec un évier encastré, un placard avec porte à panneau surélevé, un plan de travail en granite, une crédence beige, une crédence en carreau de ciment, un électroménager en acier inoxydable, parquet foncé et îlot.
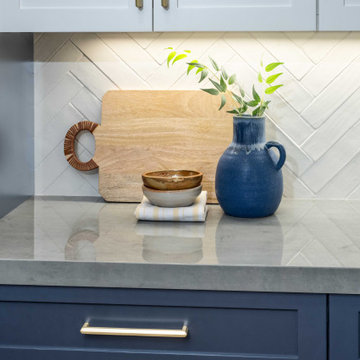
Modern farmhouse full home remodel featuring custom finishes throughout. A moody and rich palette, brass and black fixtures, and warm wood tones make this home a one-of-a-kind.
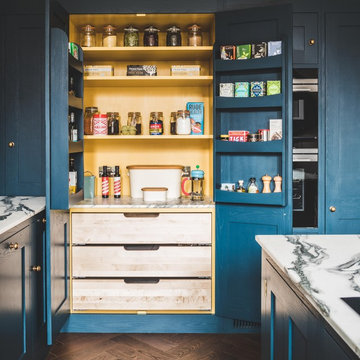
An open double larder in a shaker kitchen in Bristol painted in Farrow & Ball Hague Blue. The interior is painted in Babouche. The birch internal larder drawers are topped with honed Arabescato Corcia Marble. Internal spice racks sit of the doors. Antique brass knobs are used on the doors. The cabinets are topped with Arabescato Corcia Marble worktops. A double integrated oven sits in a tower cabinet next to the larder. The flooring is dark oak parquet.
Photographer - Charlie O'Beirne

Inspiration pour une cuisine ouverte parallèle et encastrable traditionnelle de taille moyenne avec un évier de ferme, un placard à porte plane, des portes de placards vertess, un plan de travail en quartz modifié, une crédence beige, une crédence en carreau de ciment, parquet clair, aucun îlot, un sol marron et un plan de travail blanc.

Aménagement d'une grande cuisine américaine campagne en L et bois clair avec un évier de ferme, un placard à porte shaker, un plan de travail en quartz modifié, une crédence blanche, une crédence en carreau de ciment, un électroménager en acier inoxydable, parquet clair, 2 îlots et un plan de travail blanc.
Idées déco de cuisines avec différentes finitions de placard et une crédence en carreau de ciment
4