Idées déco de cuisines avec différentes finitions de placard et une crédence en granite
Trier par :
Budget
Trier par:Populaires du jour
121 - 140 sur 4 800 photos
1 sur 3
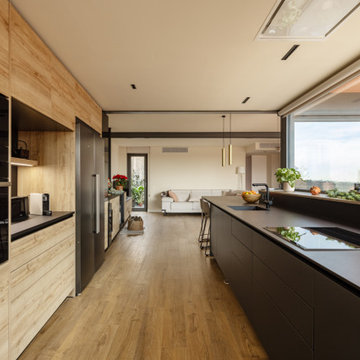
Cette photo montre une cuisine ouverte moderne en U et bois brun de taille moyenne avec un évier encastré, un placard avec porte à panneau encastré, un plan de travail en granite, une crédence noire, une crédence en granite, un électroménager en acier inoxydable, un sol en bois brun, une péninsule, un sol marron et plan de travail noir.
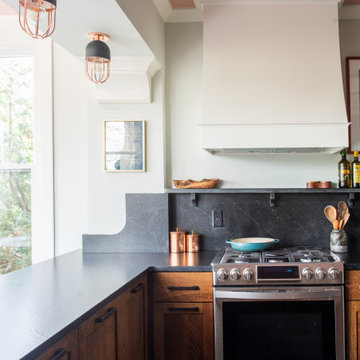
Exemple d'une cuisine américaine en bois brun de taille moyenne avec un évier encastré, un plan de travail en granite, une crédence grise, une crédence en granite, un électroménager en acier inoxydable, un sol en carrelage de céramique, un sol gris, un plan de travail gris et un placard à porte shaker.
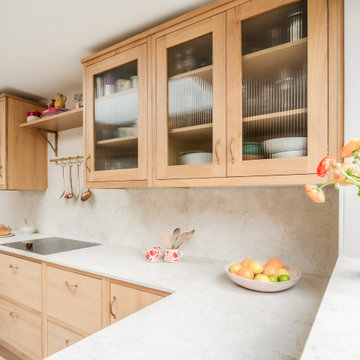
Idées déco pour une cuisine américaine contemporaine en U de taille moyenne avec un évier intégré, un placard à porte plane, des portes de placard jaunes, un plan de travail en granite, une crédence blanche, une crédence en granite, aucun îlot, un sol blanc et un plan de travail blanc.
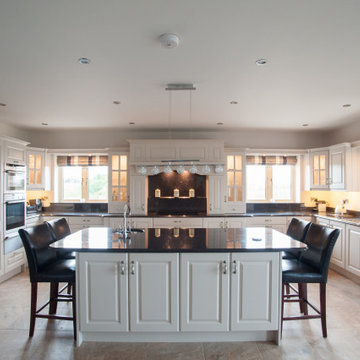
Another New Build Kitchen Designed During My Time In CFF Kitchens In Mallow Co Cork.
Images Courtesy Of CFF Group.
Inspiration pour une grande cuisine ouverte traditionnelle en U avec un évier encastré, un placard avec porte à panneau surélevé, des portes de placard grises, un plan de travail en granite, une crédence noire, une crédence en granite, un électroménager en acier inoxydable, tomettes au sol, îlot et plan de travail noir.
Inspiration pour une grande cuisine ouverte traditionnelle en U avec un évier encastré, un placard avec porte à panneau surélevé, des portes de placard grises, un plan de travail en granite, une crédence noire, une crédence en granite, un électroménager en acier inoxydable, tomettes au sol, îlot et plan de travail noir.
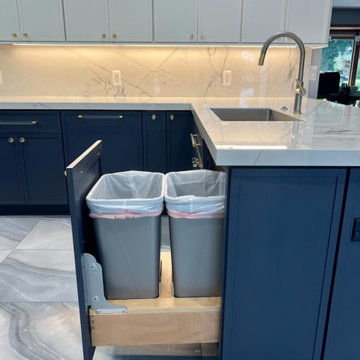
This kitchen was installed by one of LKB's amazing local builders using Showplace Cabinetry. This island has a 1” Slim Shaker Door in oak wood with Hale Navy Blue Paint in matte finish, with the perimeter in 1” Slim Shaker Door in maple wood with white paint in satin finish. The cabinetry hardware is LKB Select Crystal Hardware with Signature Satin Brass trim.

Inspiration pour une grande cuisine grise et noire design en U avec un évier encastré, un placard à porte affleurante, des portes de placard grises, un plan de travail en granite, une crédence noire, une crédence en granite, un électroménager en acier inoxydable, un sol en carrelage de céramique, îlot, un sol gris, plan de travail noir et un plafond décaissé.

Contemporary kitchen design with greige shaker doors, styled with brass hexagon handles and white dekton countertop, double belfast sink with brass quooker tap.
Double pantry styled with U shape shelving, worktop and engraved drawers along with reeded glass. Black island with induction hob.
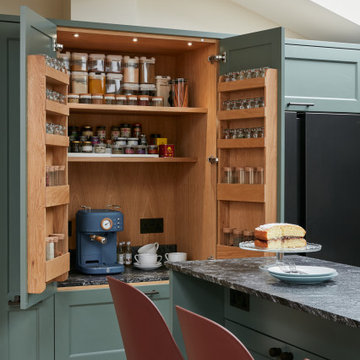
A warm and very welcoming kitchen extension in Lewisham creating this lovely family and entertaining space with some beautiful bespoke features. The smooth shaker style lay on cabinet doors are painted in Farrow & Ball Green Smoke, and the double height kitchen island, finished in stunning Sensa Black Beauty stone with seating on one side, cleverly conceals the sink and tap along with a handy pantry unit and drinks cabinet.
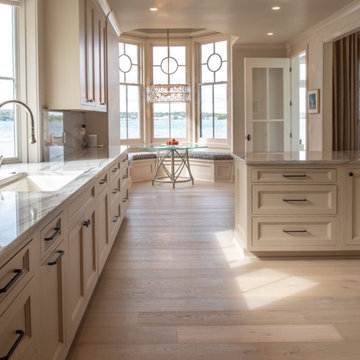
From the onset of this custom home design on Canandaigua Lake, our clients knew their desire to be integrated with the lake and its views from as many rooms as possible. Their taste in the classic interior finishes of clean and crisp whites compliment the views we framed throughout. What the photos don’t show is the process of planning this home from razing and rebuilding an existing structure to the extensive planning board meetings for the proposed design goals. This neighborhood has strict zoning laws that make designing a clients wishes and dreams a challenge. We worked intimately with the client and town zoning boards to gain necessary approvals for this custom lake home design. As a result we were able to achieve their desired goals for the design of this house and the development of this property.
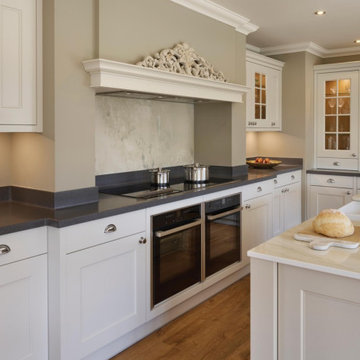
Cette image montre une grande cuisine ouverte encastrable traditionnelle en L avec un évier de ferme, un placard à porte shaker, des portes de placard beiges, un plan de travail en quartz, une crédence grise, une crédence en granite, un sol en bois brun, îlot, un sol marron et un plan de travail blanc.
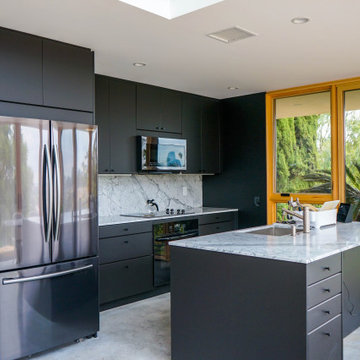
Echo Park, CA - Kitchenette in a Complete ADU Build
ADU Build; Framing of structure, drywall, insulation, all carpentry, and all electrical and plumbing needs per the projects needs.
Installation of flooring, cabinets, all plumbing and electrical, backsplash, kitchen appliances, lighting and a fresh paint to finish.
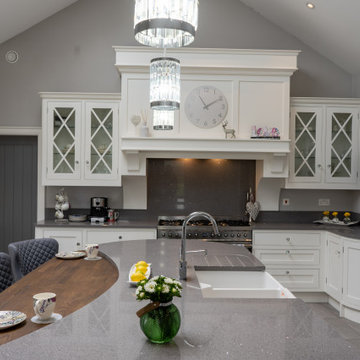
Elegant curved lines characterise this beautiful kitchen.
Shaker-style curved cabinetry, a bold overmantle and a curved island give this kitchen the wow-factor.
The island, painted in Farrow & Ball "Moles Breath" has beautiful lines. The custom, solid-oak seating contrasts beautifully with the granite.
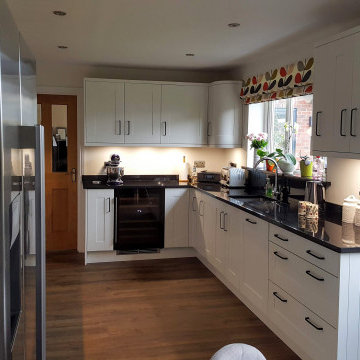
Idée de décoration pour une cuisine américaine tradition en L de taille moyenne avec un évier 1 bac, un placard avec porte à panneau encastré, des portes de placard blanches, un plan de travail en granite, une crédence noire, une crédence en granite, un électroménager en acier inoxydable, un sol en bois brun, aucun îlot et plan de travail noir.
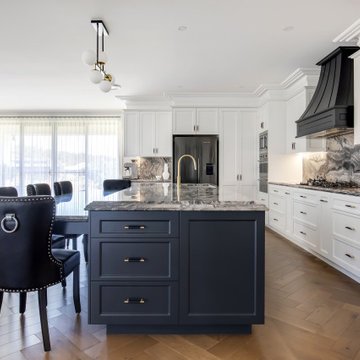
This luxurious Hamptons design offers a stunning kitchen with all the modern appliances necessary for any cooking aficionado. Featuring an opulent natural stone benchtop and splashback, along with a dedicated butlers pantry coffee bar - designed exclusively by The Renovation Broker - this abode is sure to impress even the most discerning of guests!
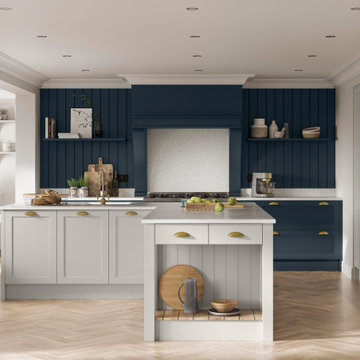
Réalisation d'une cuisine ouverte parallèle tradition de taille moyenne avec un évier posé, un placard à porte shaker, des portes de placard bleues, un plan de travail en quartz, une crédence blanche, une crédence en granite, un électroménager noir, sol en stratifié, îlot, un sol beige et un plan de travail blanc.
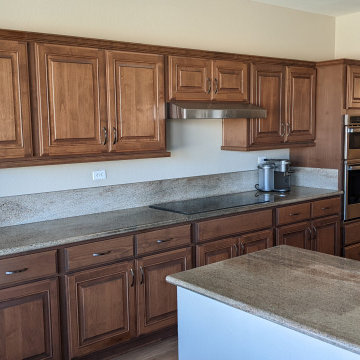
Aménagement d'une cuisine ouverte classique en L et bois brun de taille moyenne avec un évier posé, un placard avec porte à panneau surélevé, un plan de travail en granite, une crédence beige, une crédence en granite, un électroménager en acier inoxydable, un sol en carrelage de porcelaine, îlot, un sol beige et un plan de travail beige.
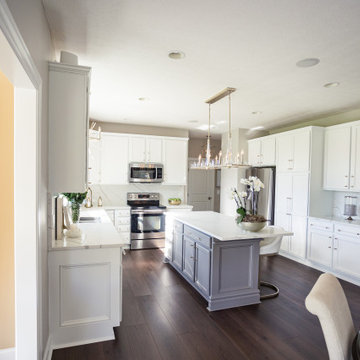
A rich, even, walnut tone with a smooth finish. This versatile color works flawlessly with both modern and classic styles.
Idée de décoration pour une grande cuisine américaine tradition en L avec un évier posé, un placard à porte shaker, des portes de placard blanches, un plan de travail en granite, une crédence blanche, une crédence en granite, un électroménager en acier inoxydable, un sol en vinyl, îlot, un sol marron et un plan de travail blanc.
Idée de décoration pour une grande cuisine américaine tradition en L avec un évier posé, un placard à porte shaker, des portes de placard blanches, un plan de travail en granite, une crédence blanche, une crédence en granite, un électroménager en acier inoxydable, un sol en vinyl, îlot, un sol marron et un plan de travail blanc.
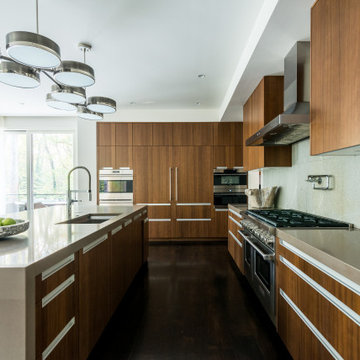
Exemple d'une cuisine américaine rétro en L et bois brun de taille moyenne avec un évier encastré, un placard à porte shaker, un plan de travail en béton, une crédence grise, une crédence en granite, un électroménager en acier inoxydable, parquet foncé, îlot, un sol marron et un plan de travail gris.

Rénovation complète d'un appartement de 48m² dans le 15e arrondissement de Paris
Aménagement d'une petite cuisine ouverte encastrable contemporaine en L et bois clair avec un évier encastré, un placard à porte affleurante, un plan de travail en granite, une crédence grise, une crédence en granite, un sol en carrelage de céramique, 2 îlots, un sol gris et un plan de travail gris.
Aménagement d'une petite cuisine ouverte encastrable contemporaine en L et bois clair avec un évier encastré, un placard à porte affleurante, un plan de travail en granite, une crédence grise, une crédence en granite, un sol en carrelage de céramique, 2 îlots, un sol gris et un plan de travail gris.
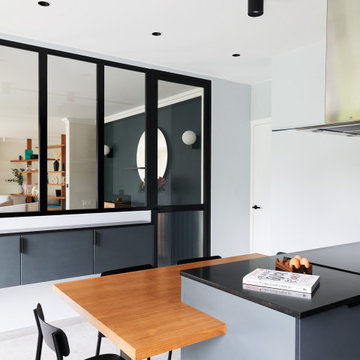
Réalisation d'une grande cuisine grise et noire design en U avec un évier encastré, un placard à porte affleurante, des portes de placard grises, un plan de travail en granite, une crédence noire, une crédence en granite, un électroménager en acier inoxydable, un sol en carrelage de céramique, îlot, un sol gris, plan de travail noir et un plafond décaissé.
Idées déco de cuisines avec différentes finitions de placard et une crédence en granite
7