Idées déco de cuisines avec différentes finitions de placard et une crédence en marbre
Trier par :
Budget
Trier par:Populaires du jour
201 - 220 sur 50 598 photos
1 sur 3
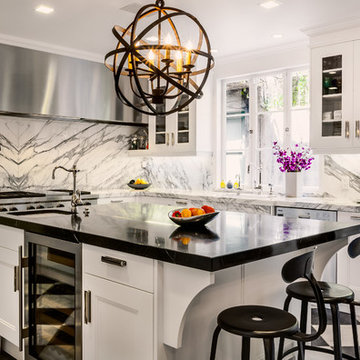
Matte lacquer cabinetry from Kitchen Studio L.A. supplied by Downsview Kitchens. Marble counters by Ceramic Tile Arts. Vent hood by Inox Metalworks. Interior design by Sayre Ziskin. General Contracting by David Ffrench.

Cette image montre une cuisine traditionnelle en U avec un placard avec porte à panneau encastré, des portes de placard blanches, parquet foncé, îlot et une crédence en marbre.
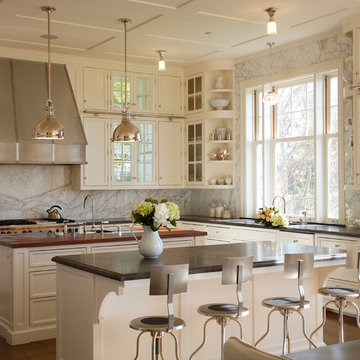
Cette image montre une cuisine traditionnelle avec un placard avec porte à panneau encastré, des portes de placard beiges, une crédence grise, 2 îlots et une crédence en marbre.
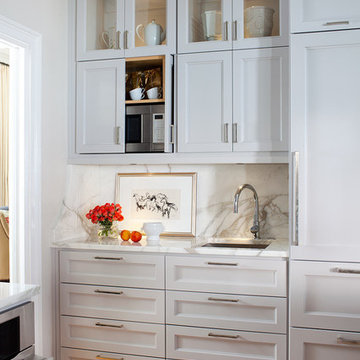
Cette photo montre une cuisine américaine encastrable chic en L avec un évier encastré, un placard avec porte à panneau encastré, des portes de placard grises, plan de travail en marbre, une crédence blanche et une crédence en marbre.
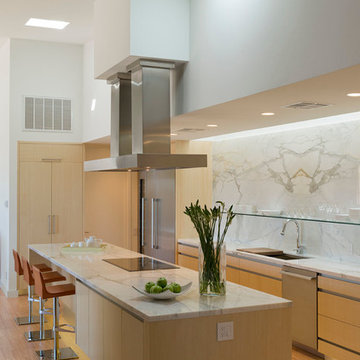
Cette image montre une cuisine minimaliste en bois clair et U avec un évier encastré, un placard à porte plane, un électroménager en acier inoxydable et une crédence en marbre.
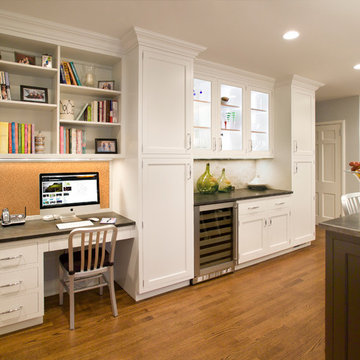
David Sloane
Cette image montre une grande cuisine traditionnelle en U fermée avec un placard à porte shaker, des portes de placard blanches, un évier encastré, une crédence blanche, une crédence en marbre, un électroménager en acier inoxydable, un sol en bois brun, îlot, un sol marron, un plan de travail en granite et plan de travail noir.
Cette image montre une grande cuisine traditionnelle en U fermée avec un placard à porte shaker, des portes de placard blanches, un évier encastré, une crédence blanche, une crédence en marbre, un électroménager en acier inoxydable, un sol en bois brun, îlot, un sol marron, un plan de travail en granite et plan de travail noir.
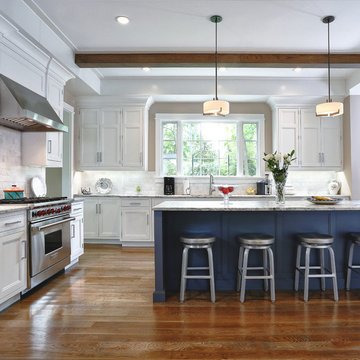
Aménagement d'une cuisine classique avec un placard avec porte à panneau encastré, des portes de placard blanches, une crédence blanche et une crédence en marbre.
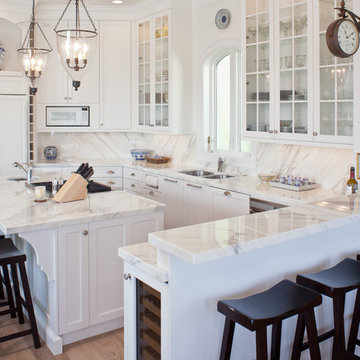
Aménagement d'une cuisine encastrable classique avec un évier 2 bacs, un placard à porte shaker, des portes de placard blanches, une crédence blanche et une crédence en marbre.

Réalisation d'une grande cuisine américaine tradition avec un placard à porte shaker, un électroménager en acier inoxydable, plan de travail en marbre, une crédence en marbre, un évier de ferme, des portes de placard blanches, une crédence blanche, parquet foncé, îlot et un plan de travail gris.
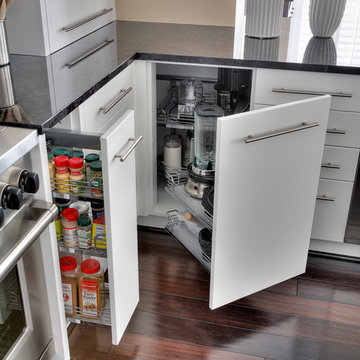
Providing easy access and convenient storage that is logically placed is essential in a successful kitchen design.
Olson Photographic, LLC
Exemple d'une grande cuisine américaine tendance en U avec un évier encastré, un placard à porte shaker, des portes de placard blanches, plan de travail en marbre, une crédence blanche, un électroménager en acier inoxydable, parquet foncé, îlot et une crédence en marbre.
Exemple d'une grande cuisine américaine tendance en U avec un évier encastré, un placard à porte shaker, des portes de placard blanches, plan de travail en marbre, une crédence blanche, un électroménager en acier inoxydable, parquet foncé, îlot et une crédence en marbre.
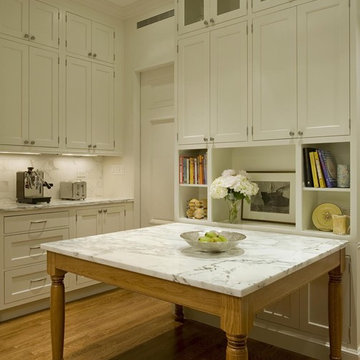
Idée de décoration pour une cuisine tradition avec un placard avec porte à panneau encastré, des portes de placard blanches, plan de travail en marbre, une crédence blanche, une crédence en marbre, parquet foncé, îlot et un sol marron.
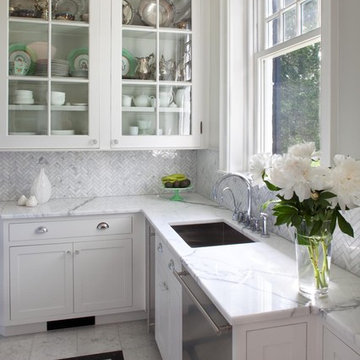
Idée de décoration pour une cuisine tradition avec un placard à porte vitrée, un électroménager en acier inoxydable, plan de travail en marbre, un évier 1 bac, des portes de placard blanches, une crédence blanche et une crédence en marbre.
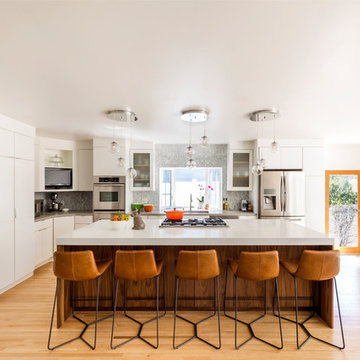
Jimmy Cohrssen Photography
Aménagement d'une cuisine rétro en L de taille moyenne avec un évier encastré, un placard à porte plane, des portes de placard blanches, un plan de travail en quartz, une crédence grise, une crédence en marbre, un électroménager en acier inoxydable, parquet clair, îlot et un sol beige.
Aménagement d'une cuisine rétro en L de taille moyenne avec un évier encastré, un placard à porte plane, des portes de placard blanches, un plan de travail en quartz, une crédence grise, une crédence en marbre, un électroménager en acier inoxydable, parquet clair, îlot et un sol beige.
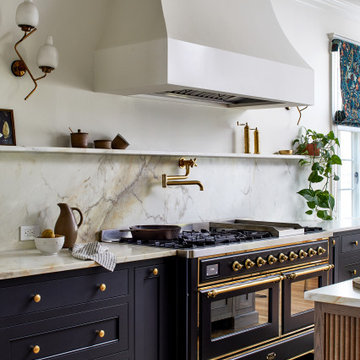
We touched every corner of the main level of the historic 1903 Dutch Colonial. True to our nature, Storie edited the existing residence by redoing some of the work that had been completed in the early 2000s, kept the historic moldings/flooring/handrails, and added new (and timeless) wainscoting/wallpaper/paint/furnishings to modernize yet honor the traditional nature of the home.

Inspiration pour une cuisine encastrable traditionnelle en U avec un évier encastré, un placard à porte plane, des portes de placard blanches, plan de travail en marbre, une crédence multicolore, une crédence en marbre, un sol en bois brun, îlot, un sol marron, un plan de travail multicolore et poutres apparentes.

This expansive Victorian had tremendous historic charm but hadn’t seen a kitchen renovation since the 1950s. The homeowners wanted to take advantage of their views of the backyard and raised the roof and pushed the kitchen into the back of the house, where expansive windows could allow southern light into the kitchen all day. A warm historic gray/beige was chosen for the cabinetry, which was contrasted with character oak cabinetry on the appliance wall and bar in a modern chevron detail. Kitchen Design: Sarah Robertson, Studio Dearborn Architect: Ned Stoll, Interior finishes Tami Wassong Interiors

This 1902 San Antonio home was beautiful both inside and out, except for the kitchen, which was dark and dated. The original kitchen layout consisted of a breakfast room and a small kitchen separated by a wall. There was also a very small screened in porch off of the kitchen. The homeowners dreamed of a light and bright new kitchen and that would accommodate a 48" gas range, built in refrigerator, an island and a walk in pantry. At first, it seemed almost impossible, but with a little imagination, we were able to give them every item on their wish list. We took down the wall separating the breakfast and kitchen areas, recessed the new Subzero refrigerator under the stairs, and turned the tiny screened porch into a walk in pantry with a gorgeous blue and white tile floor. The french doors in the breakfast area were replaced with a single transom door to mirror the door to the pantry. The new transoms make quite a statement on either side of the 48" Wolf range set against a marble tile wall. A lovely banquette area was created where the old breakfast table once was and is now graced by a lovely beaded chandelier. Pillows in shades of blue and white and a custom walnut table complete the cozy nook. The soapstone island with a walnut butcher block seating area adds warmth and character to the space. The navy barstools with chrome nailhead trim echo the design of the transoms and repeat the navy and chrome detailing on the custom range hood. A 42" Shaws farmhouse sink completes the kitchen work triangle. Off of the kitchen, the small hallway to the dining room got a facelift, as well. We added a decorative china cabinet and mirrored doors to the homeowner's storage closet to provide light and character to the passageway. After the project was completed, the homeowners told us that "this kitchen was the one that our historic house was always meant to have." There is no greater reward for what we do than that.
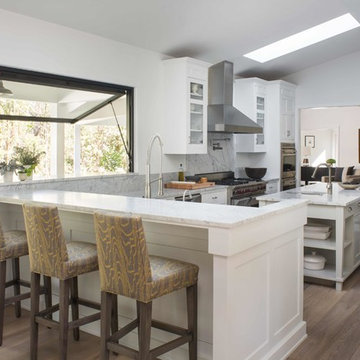
Photo: Meghan Bob Photo
Cette photo montre une grande cuisine nature en L fermée avec un évier de ferme, un placard à porte shaker, des portes de placard blanches, plan de travail en marbre, une crédence blanche, une crédence en marbre, un électroménager en acier inoxydable, parquet clair, îlot et un plan de travail blanc.
Cette photo montre une grande cuisine nature en L fermée avec un évier de ferme, un placard à porte shaker, des portes de placard blanches, plan de travail en marbre, une crédence blanche, une crédence en marbre, un électroménager en acier inoxydable, parquet clair, îlot et un plan de travail blanc.
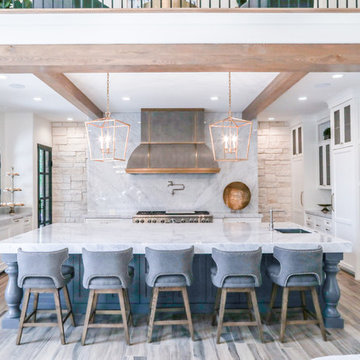
Brad Montgomery, tym.
Idées déco pour une grande cuisine ouverte encastrable méditerranéenne en U avec un évier encastré, un placard avec porte à panneau encastré, des portes de placard blanches, plan de travail en marbre, une crédence grise, une crédence en marbre, un sol en carrelage de porcelaine, îlot et un sol marron.
Idées déco pour une grande cuisine ouverte encastrable méditerranéenne en U avec un évier encastré, un placard avec porte à panneau encastré, des portes de placard blanches, plan de travail en marbre, une crédence grise, une crédence en marbre, un sol en carrelage de porcelaine, îlot et un sol marron.
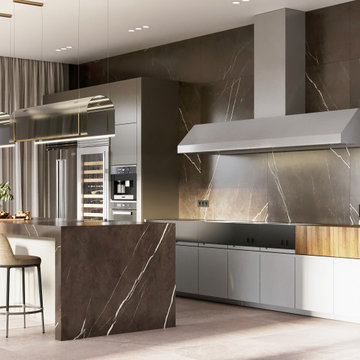
Idées déco pour une grande cuisine ouverte linéaire et beige et blanche moderne avec un évier 2 bacs, un placard à porte plane, des portes de placard grises, plan de travail en marbre, une crédence marron, une crédence en marbre, un électroménager en acier inoxydable, un sol en carrelage de céramique, îlot, un sol gris et un plan de travail marron.
Idées déco de cuisines avec différentes finitions de placard et une crédence en marbre
11