Idées déco de cuisines avec différentes finitions de placard
Trier par :
Budget
Trier par:Populaires du jour
81 - 100 sur 116 photos
1 sur 3
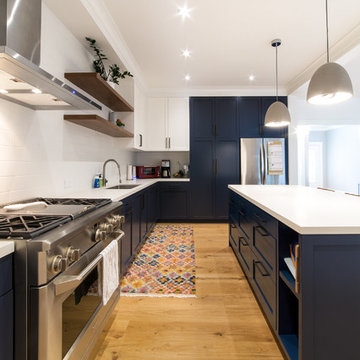
Idée de décoration pour une cuisine bicolore tradition en L de taille moyenne avec un évier encastré, un placard à porte shaker, des portes de placard bleues, une crédence blanche, un électroménager en acier inoxydable, un sol en bois brun, îlot, un sol marron, un plan de travail en quartz modifié et une crédence en carrelage métro.
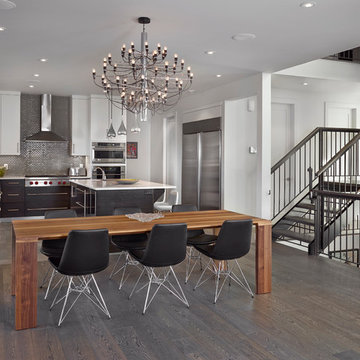
Cette image montre une cuisine américaine design en L de taille moyenne avec un placard à porte plane, des portes de placard blanches, une crédence grise, un électroménager en acier inoxydable, un évier encastré, un plan de travail en quartz modifié, une crédence en carrelage métro, parquet foncé et îlot.
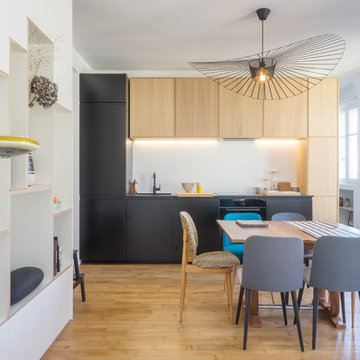
BAM - Because Architecture Matters
Cette photo montre une petite cuisine américaine linéaire, encastrable et bicolore rétro avec un évier encastré, une crédence blanche, un placard à porte plane, des portes de placard noires, un sol en bois brun, aucun îlot et un sol marron.
Cette photo montre une petite cuisine américaine linéaire, encastrable et bicolore rétro avec un évier encastré, une crédence blanche, un placard à porte plane, des portes de placard noires, un sol en bois brun, aucun îlot et un sol marron.
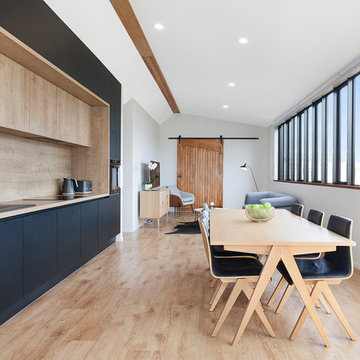
Jamie Armstrong Photography
Idée de décoration pour une cuisine ouverte linéaire et bicolore design avec un évier posé, un placard à porte plane, des portes de placard noires, une crédence marron, un électroménager noir, aucun îlot, un sol marron et un plan de travail marron.
Idée de décoration pour une cuisine ouverte linéaire et bicolore design avec un évier posé, un placard à porte plane, des portes de placard noires, une crédence marron, un électroménager noir, aucun îlot, un sol marron et un plan de travail marron.
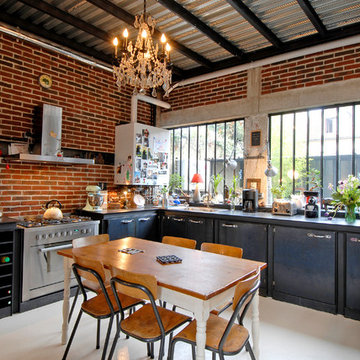
Zoevox
Cette photo montre une grande cuisine américaine bicolore industrielle en L avec un placard à porte plane, des portes de placard noires, une crédence rouge et un électroménager en acier inoxydable.
Cette photo montre une grande cuisine américaine bicolore industrielle en L avec un placard à porte plane, des portes de placard noires, une crédence rouge et un électroménager en acier inoxydable.
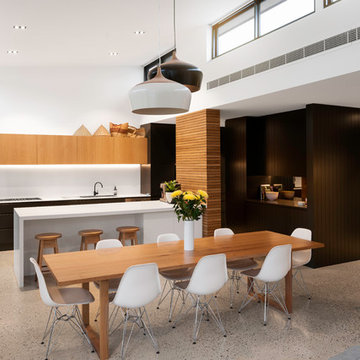
Corey Sampson @ CR3 Photography
Exemple d'une cuisine américaine parallèle et bicolore tendance en bois brun avec un évier posé, un placard à porte plane, une crédence blanche, sol en béton ciré, îlot, un sol gris et un plan de travail blanc.
Exemple d'une cuisine américaine parallèle et bicolore tendance en bois brun avec un évier posé, un placard à porte plane, une crédence blanche, sol en béton ciré, îlot, un sol gris et un plan de travail blanc.

Photography: Damian Bennett
Styling: Jack Milenkovic
Inspiration pour une cuisine parallèle design en bois brun avec un évier 2 bacs, un placard à porte plane, plan de travail en marbre, fenêtre, un sol en terrazzo, îlot, un sol gris et un plan de travail blanc.
Inspiration pour une cuisine parallèle design en bois brun avec un évier 2 bacs, un placard à porte plane, plan de travail en marbre, fenêtre, un sol en terrazzo, îlot, un sol gris et un plan de travail blanc.
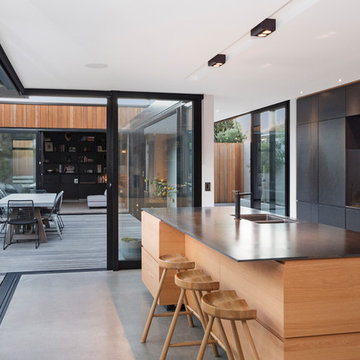
Jamie Armstrong Photography
Aménagement d'une cuisine américaine parallèle et bicolore contemporaine avec un évier 2 bacs, un placard à porte plane, des portes de placard noires, une crédence miroir, sol en béton ciré, îlot, un sol gris et plan de travail noir.
Aménagement d'une cuisine américaine parallèle et bicolore contemporaine avec un évier 2 bacs, un placard à porte plane, des portes de placard noires, une crédence miroir, sol en béton ciré, îlot, un sol gris et plan de travail noir.
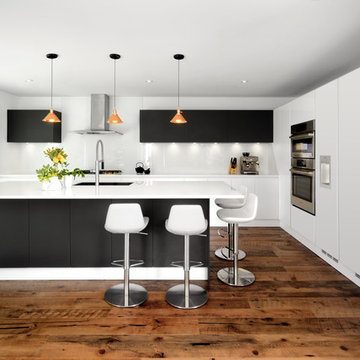
Cette photo montre une cuisine tendance avec un évier encastré, un placard à porte plane, une crédence blanche, une crédence en feuille de verre, un électroménager en acier inoxydable, un sol en bois brun, îlot et un sol marron.
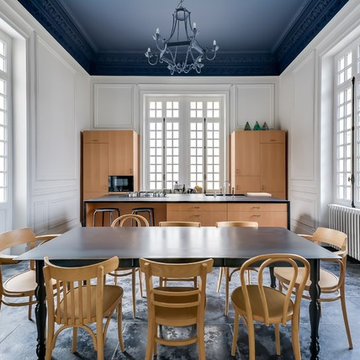
Cette photo montre une grande cuisine américaine parallèle et bicolore chic en bois brun avec un placard à porte plane et îlot.
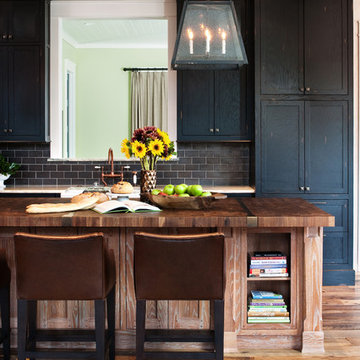
Idée de décoration pour une grande cuisine bicolore chalet avec un placard à porte shaker, des portes de placard noires, un plan de travail en bois, une crédence grise, un électroménager en acier inoxydable, un sol en bois brun et îlot.
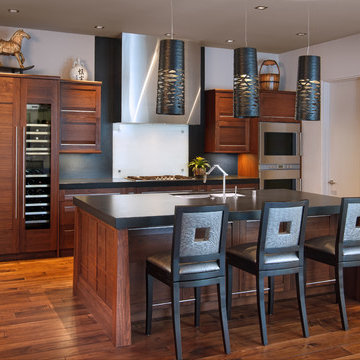
Kitchen designed by Peter Grisdela and Kelly Manas. Cabinetry by Bentwood Luxury Kitchens. Photo by Larny Mack.
Aménagement d'une cuisine bicolore asiatique en bois foncé avec un évier encastré, une crédence blanche, une crédence en feuille de verre et un électroménager en acier inoxydable.
Aménagement d'une cuisine bicolore asiatique en bois foncé avec un évier encastré, une crédence blanche, une crédence en feuille de verre et un électroménager en acier inoxydable.

This kitchen was only made possible by a combination of manipulating the architecture of the house and redefining the spaces. Some structural limitations gave rise to elegant solutions in the design of the demising walls and the ceiling over the kitchen. This ceiling design motif was repeated for the breakfast area and the dining room adjacent. The former porch was captured to the interior for an enhanced breakfast room. New defining walls established a language that was repeated in the cabinet layout. A walnut eating bar is shaped to match the walnut cabinets that surround the fridge. This bridge shape was again repeated in the shape of the countertop.
Two-tone cabinets of black gloss lacquer and horizontal grain-matched walnut create a striking contrast to each other and are complimented by the limestone floor and stainless appliances. By intentionally leaving the cooktop wall empty of uppers that tough the ceiling, a simple solution of walnut backsplash panels adds to the width perception of the room.
Photo Credit: Metropolis Studio
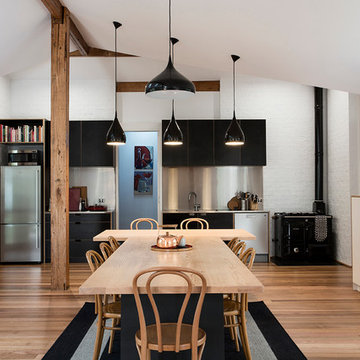
One of our recently completed projects in Mt Tooblewong in the Upper Yarra Valley, Victoria. Our clients, a semi-retired couple living in the city, were looking for a 'Tree Change'. This renovation and Thermal upgrade of a four bedroom home included a complete reconfiguration of the floor plan, new hydronic heating, new double glazed timber windows and an upgraded insulation. A small renovation but a massive difference it makes!
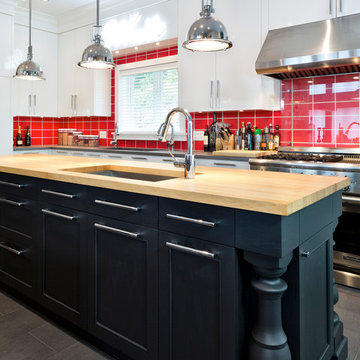
Aménagement d'une cuisine contemporaine avec un évier encastré, un placard à porte plane, des portes de placard blanches, une crédence rouge, un électroménager en acier inoxydable et îlot.
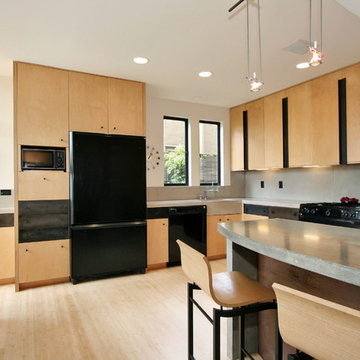
Exemple d'une cuisine bicolore moderne en L et bois clair avec un électroménager noir, un plan de travail en béton et un placard à porte plane.
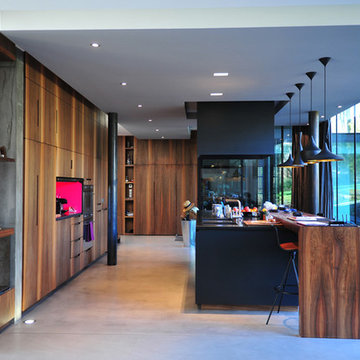
S.Chalmeau- V. Jacques- P. Miara
Idée de décoration pour une grande cuisine ouverte linéaire et bicolore design en bois foncé avec un plan de travail en bois, sol en béton ciré et îlot.
Idée de décoration pour une grande cuisine ouverte linéaire et bicolore design en bois foncé avec un plan de travail en bois, sol en béton ciré et îlot.
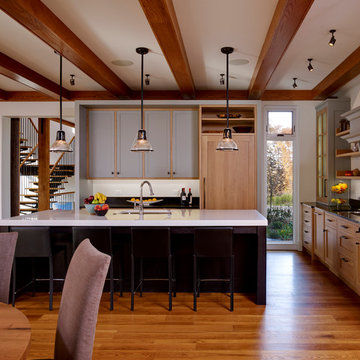
Custom Cabinets by Superior Woodcraft, Inc.
Jeffrey Totoro Photography
Inspiration pour une cuisine ouverte encastrable rustique avec un placard à porte shaker et des portes de placard grises.
Inspiration pour une cuisine ouverte encastrable rustique avec un placard à porte shaker et des portes de placard grises.
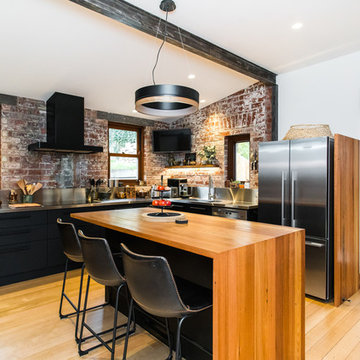
Cette image montre une cuisine bicolore urbaine en L avec un évier intégré, un placard à porte plane, des portes de placard noires, un plan de travail en inox, une crédence rouge, une crédence en brique, un électroménager en acier inoxydable, un sol en bois brun, îlot, un sol marron et un plan de travail gris.

Idée de décoration pour une cuisine américaine parallèle et bicolore asiatique en bois brun avec un placard à porte shaker, un plan de travail en bois, une crédence noire, un sol en bois brun, une péninsule, un sol marron et un plan de travail marron.
Idées déco de cuisines avec différentes finitions de placard
5