Idées déco de cuisines avec différentes finitions de placard
Trier par :
Budget
Trier par:Populaires du jour
21 - 40 sur 103 photos
1 sur 3

Cette photo montre une cuisine tendance en bois clair avec un plan de travail en bois, un électroménager en acier inoxydable, un évier 2 bacs, un placard à porte plane, une crédence en dalle métallique et une crédence métallisée.

The kitchen of a large country house is not what it used to be. Dark, dingy and squirrelled away out of sight of the homeowners, the kitchen was purely designed to cater for the masses. Today, the ultimate country kitchen is a light, airy open room for actually living in, with space to relax and spend time in each other’s company while food can be easily prepared and served, and enjoyed all within a single space. And while catering for large shooting parties, and weekend entertaining is still essential, the kitchen also needs to feel homely enough for the family to enjoy themselves on a quiet mid-week evening.
This main kitchen of a large country house in the Cotswolds is the perfect example of a respectful renovation that brings an outdated layout up to date and provides an incredible open plan space for the whole family to enjoy together. When we design a kitchen, we want to capture the scale and proportion of the room while incorporating the client’s brief of how they like to cook, dine and live.
Photo Credit: Paul Craig
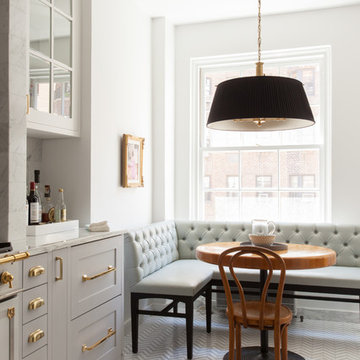
Photo by Peter Dressel
Interior design by Christopher Knight Interiors
christopherknightinteriors.com
Réalisation d'une grande cuisine américaine linéaire tradition avec un évier encastré, un placard à porte plane, des portes de placard grises, plan de travail en marbre, une crédence grise, une crédence en carrelage de pierre, un électroménager blanc, un sol en carrelage de porcelaine et aucun îlot.
Réalisation d'une grande cuisine américaine linéaire tradition avec un évier encastré, un placard à porte plane, des portes de placard grises, plan de travail en marbre, une crédence grise, une crédence en carrelage de pierre, un électroménager blanc, un sol en carrelage de porcelaine et aucun îlot.
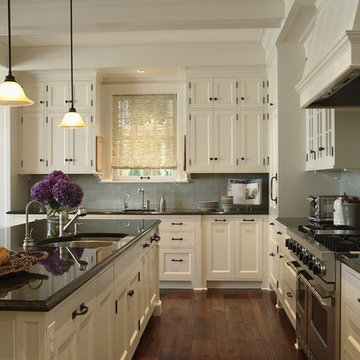
Cette image montre une cuisine américaine traditionnelle en L avec un évier encastré, un placard à porte shaker, des portes de placard blanches, une crédence bleue, une crédence en carrelage métro, un électroménager en acier inoxydable, un sol en bois brun et îlot.
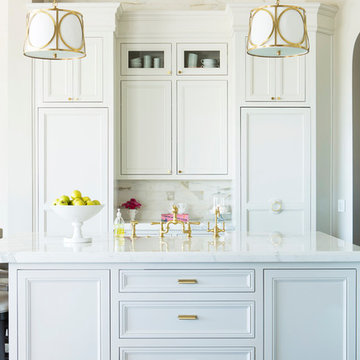
Tracy Simas
Réalisation d'une petite cuisine ouverte parallèle et encastrable tradition avec un placard avec porte à panneau encastré, des portes de placard blanches, parquet foncé et îlot.
Réalisation d'une petite cuisine ouverte parallèle et encastrable tradition avec un placard avec porte à panneau encastré, des portes de placard blanches, parquet foncé et îlot.
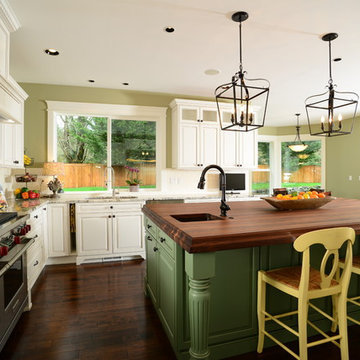
Shiela Off, CMKBD and J. Hobson Photography
Cette photo montre une grande cuisine américaine chic en U avec un évier encastré, un placard avec porte à panneau surélevé, des portes de placards vertess, un plan de travail en bois, une crédence blanche, une crédence en carrelage métro, un électroménager en acier inoxydable, un sol en bois brun et îlot.
Cette photo montre une grande cuisine américaine chic en U avec un évier encastré, un placard avec porte à panneau surélevé, des portes de placards vertess, un plan de travail en bois, une crédence blanche, une crédence en carrelage métro, un électroménager en acier inoxydable, un sol en bois brun et îlot.
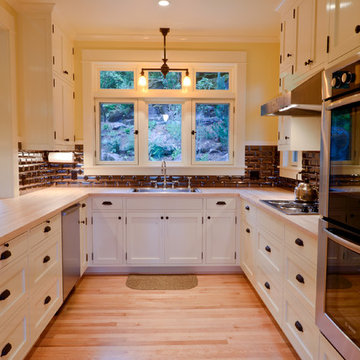
Beautiful new construction home on the River. Reclaimed maple gym floors; built with reclaimed lumber from original home and FSC lumber and plywood; 5000 gallon rainwater harvesting cistern under kitchen; trim, mantel, and bench all milled from original home's framing lumber; custom built-ins and cabinetry throughout the house; copper gutters; fantastic outdoor fireplace built into the natural boulders; FSC maple countertops built on site
Photos - www.ninaleejohnson.com
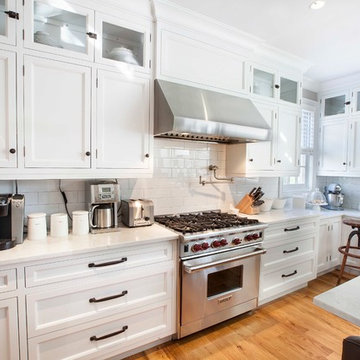
Joshua Johnstone
Idée de décoration pour une cuisine tradition avec un évier encastré, un placard avec porte à panneau encastré, des portes de placard blanches, une crédence blanche, une crédence en carrelage métro et un électroménager en acier inoxydable.
Idée de décoration pour une cuisine tradition avec un évier encastré, un placard avec porte à panneau encastré, des portes de placard blanches, une crédence blanche, une crédence en carrelage métro et un électroménager en acier inoxydable.
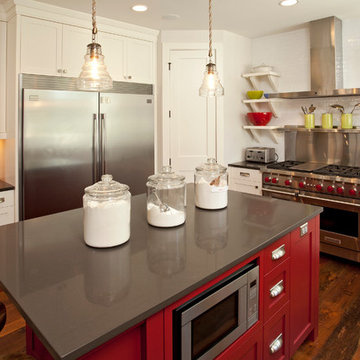
Idée de décoration pour une cuisine champêtre avec des portes de placard blanches, une crédence blanche, une crédence en carrelage métro et un électroménager en acier inoxydable.
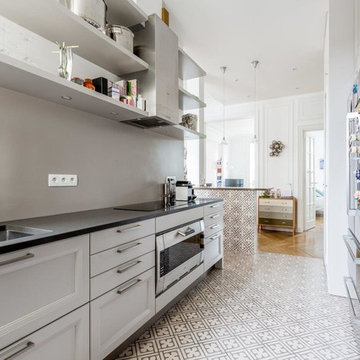
Cette photo montre une cuisine parallèle, encastrable et grise et blanche tendance fermée et de taille moyenne avec un évier encastré, des portes de placard blanches, une crédence grise, un sol en carrelage de céramique et aucun îlot.
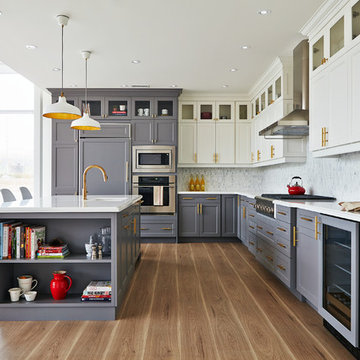
Inspiration pour une cuisine grise et blanche traditionnelle en L avec des portes de placard grises, îlot, une crédence blanche et une crédence en carrelage de pierre.
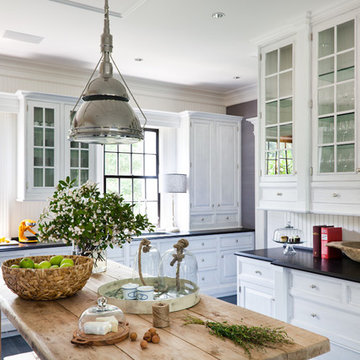
Zach DeSart
Réalisation d'une cuisine tradition avec un placard à porte vitrée et des portes de placard blanches.
Réalisation d'une cuisine tradition avec un placard à porte vitrée et des portes de placard blanches.
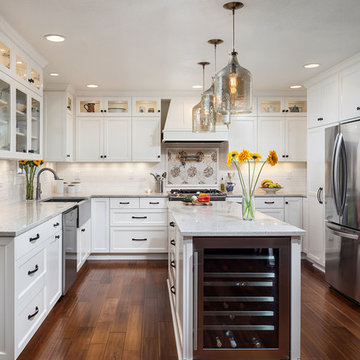
Idée de décoration pour une cuisine tradition en U avec un évier de ferme, un placard à porte shaker, des portes de placard blanches, une crédence blanche, une crédence en carrelage métro, un électroménager en acier inoxydable, parquet foncé et îlot.
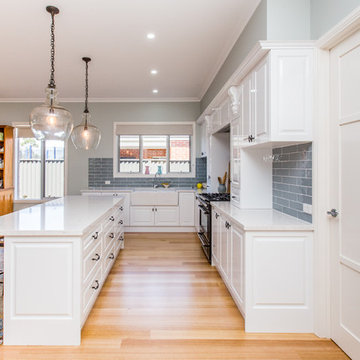
Lauren Spolding
Inspiration pour une cuisine rustique en L de taille moyenne avec un évier intégré, un placard avec porte à panneau surélevé, des portes de placard blanches, une crédence grise, une crédence en céramique, un sol en bois brun, 2 îlots et un sol marron.
Inspiration pour une cuisine rustique en L de taille moyenne avec un évier intégré, un placard avec porte à panneau surélevé, des portes de placard blanches, une crédence grise, une crédence en céramique, un sol en bois brun, 2 îlots et un sol marron.
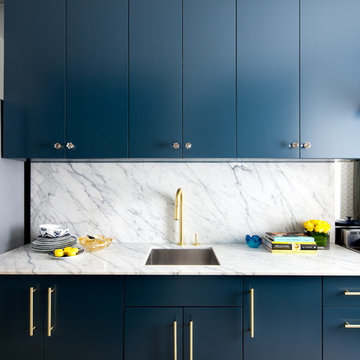
Brandon Barré
Design by yanicsimard/toronto-interior-design-group-yanic-simard
Réalisation d'une cuisine linéaire design avec un évier encastré, un placard à porte plane, des portes de placard bleues, une crédence blanche, un électroménager en acier inoxydable, aucun îlot et une crédence en dalle de pierre.
Réalisation d'une cuisine linéaire design avec un évier encastré, un placard à porte plane, des portes de placard bleues, une crédence blanche, un électroménager en acier inoxydable, aucun îlot et une crédence en dalle de pierre.
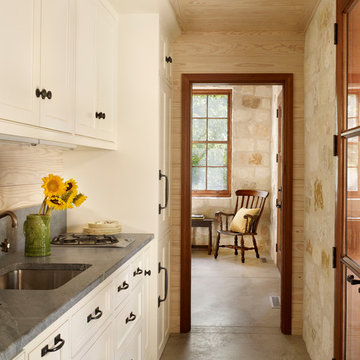
Set along a winding stretch of the Guadalupe River, this small guesthouse was designed to take advantage of local building materials and methods of construction. With concrete floors throughout the interior and deep roof lines along the south facade, the building maintains a cool temperature during the hot summer months. The home is capped with a galvanized aluminum roof and clad with limestone from a local quarry.
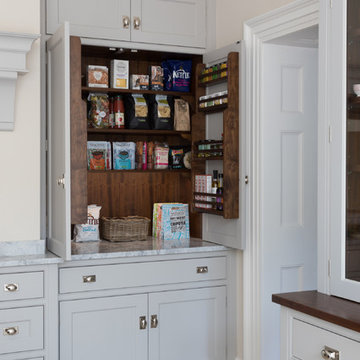
The kitchen of a large country house is not what it used to be. Dark, dingy and squirrelled away out of sight of the homeowners, the kitchen was purely designed to cater for the masses. Today, the ultimate country kitchen is a light, airy open room for actually living in, with space to relax and spend time in each other’s company while food can be easily prepared and served, and enjoyed all within a single space. And while catering for large shooting parties, and weekend entertaining is still essential, the kitchen also needs to feel homely enough for the family to enjoy themselves on a quiet mid-week evening.
This main kitchen of a large country house in the Cotswolds is the perfect example of a respectful renovation that brings an outdated layout up to date and provides an incredible open plan space for the whole family to enjoy together. When we design a kitchen, we want to capture the scale and proportion of the room while incorporating the client’s brief of how they like to cook, dine and live.
Photo Credit: Paul Craig
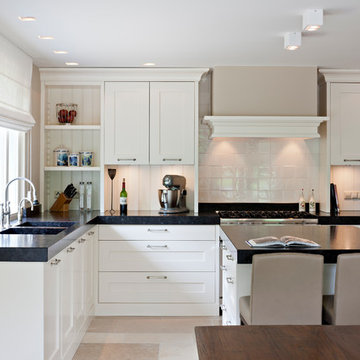
Aménagement d'une cuisine classique en L avec un évier 2 bacs, un placard avec porte à panneau encastré, des portes de placard blanches et une crédence blanche.

Cette photo montre une cuisine ouverte chic avec un évier de ferme, un placard à porte shaker, des portes de placard blanches, une crédence blanche, un sol en bois brun, plan de travail en marbre, îlot et une crédence en marbre.

Nantucket Architectural Photography
Inspiration pour une cuisine marine en U avec un évier de ferme, un placard avec porte à panneau encastré, des portes de placard blanches, une crédence blanche, une crédence en carrelage métro, un électroménager de couleur, parquet clair et aucun îlot.
Inspiration pour une cuisine marine en U avec un évier de ferme, un placard avec porte à panneau encastré, des portes de placard blanches, une crédence blanche, une crédence en carrelage métro, un électroménager de couleur, parquet clair et aucun îlot.
Idées déco de cuisines avec différentes finitions de placard
2