Idées déco de cuisines avec différentes finitions de placard
Trier par :
Budget
Trier par:Populaires du jour
161 - 180 sur 403 photos
1 sur 3
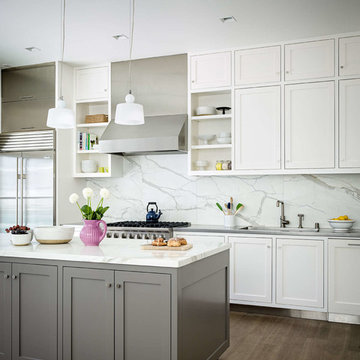
Cette photo montre une cuisine grise et blanche chic avec un évier encastré, un placard à porte shaker, des portes de placard blanches, une crédence blanche, un électroménager en acier inoxydable, un sol en bois brun, îlot et une crédence en marbre.
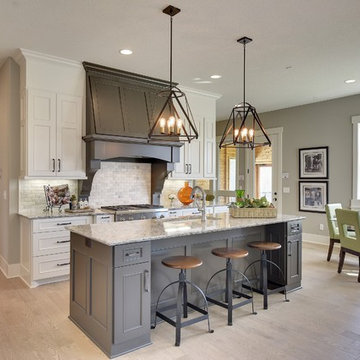
Spacecrafting
Inspiration pour une grande cuisine ouverte grise et blanche traditionnelle en L avec un évier encastré, un placard avec porte à panneau encastré, des portes de placard blanches, un plan de travail en quartz, une crédence blanche, une crédence en carrelage métro, un électroménager en acier inoxydable, parquet clair et îlot.
Inspiration pour une grande cuisine ouverte grise et blanche traditionnelle en L avec un évier encastré, un placard avec porte à panneau encastré, des portes de placard blanches, un plan de travail en quartz, une crédence blanche, une crédence en carrelage métro, un électroménager en acier inoxydable, parquet clair et îlot.
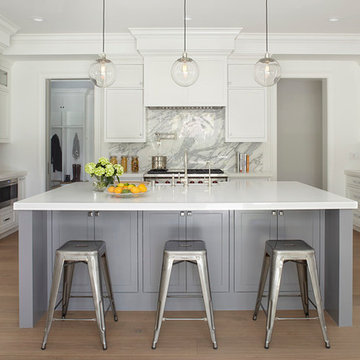
Kibbey Muffy
Réalisation d'une cuisine encastrable et grise et blanche tradition en U avec un placard à porte shaker, des portes de placard blanches, une crédence blanche, parquet clair, îlot et une crédence en marbre.
Réalisation d'une cuisine encastrable et grise et blanche tradition en U avec un placard à porte shaker, des portes de placard blanches, une crédence blanche, parquet clair, îlot et une crédence en marbre.
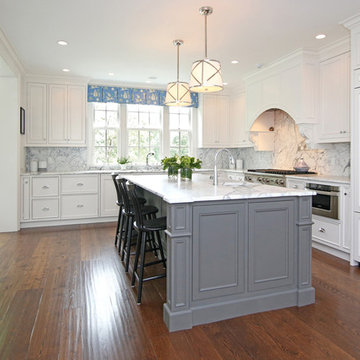
Aménagement d'une cuisine grise et blanche classique en U fermée avec un placard avec porte à panneau encastré, des portes de placard blanches, une crédence blanche, un électroménager en acier inoxydable, parquet foncé, îlot, plan de travail en marbre et une crédence en carreau de ciment.
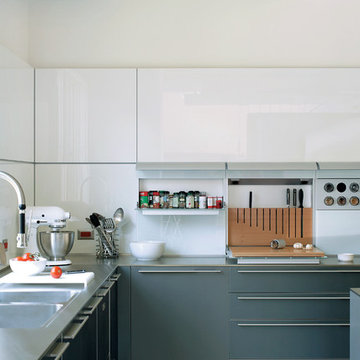
Aménagement d'une grande cuisine américaine grise et blanche contemporaine en U avec un évier 2 bacs, un plan de travail en inox, une crédence blanche, îlot, un placard à porte plane, une crédence en feuille de verre, un électroménager en acier inoxydable, un sol en carrelage de porcelaine et des portes de placard grises.

Design inspiration:
The kitchen was to be designed as an open plan lifestyle space that also included a full workstation that could be concealed when not in use.
What Searle & Taylor created:
The kitchen was part of an extension to a detached house that was built during the 1990’s. The extension was designed as an open plan lifestyle space that incorporated a kitchen and separate dining area, a ‘snug’ seating area and importantly, a workstation that could be hidden from view when socialising and entertaining.
Floor to ceiling cabinets were designed against the back wall with a large linear island in front. To soften the look of the room, the corner units were curved at equal angles on either side and includes a tall walk-in larder with internal shelving at separate heights. Also integrated is an extra wide 90cm Liebherr fridge freezer with ice maker and a bank of built-in cooking appliances, as specified by the client.
The large central island with granite worksurface houses nine drawers with shell handles and is designed with a dual purpose: for food preparation and cooking on one side and for relaxed seating with a cantilevered solid oak breakfast bar on the other. The cooking area houses a centrally positioned full surface induction hob, which is directly beneath a flush mounted ceiling hood.
As requested, to the right hand side of the cabinets, a work station was created that could accommodate files, folders and a large screen PC. In order to be as functional as possible, a set of pocket doors were developed on a bi-fold system that return into side pockets to leave the workstation clear and open. Complementing the rest of the cabinetry, the doors feature carved semi-circles within clean lines together with semi-circular handles that reveal a mandala-inspired design when closed.
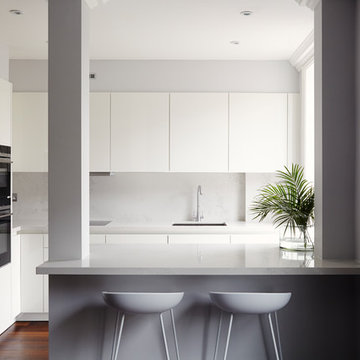
Inspiration pour une petite cuisine grise et blanche design avec un évier encastré, un placard à porte plane, des portes de placard blanches, une péninsule, un sol marron, une crédence grise, un électroménager noir et parquet foncé.

Stephen Allen Photography
Cette photo montre une cuisine ouverte grise et blanche chic en L avec un placard à porte shaker, des portes de placard noires, un plan de travail en quartz modifié, une crédence blanche, une crédence en marbre, un électroménager en acier inoxydable, parquet foncé, îlot et un sol marron.
Cette photo montre une cuisine ouverte grise et blanche chic en L avec un placard à porte shaker, des portes de placard noires, un plan de travail en quartz modifié, une crédence blanche, une crédence en marbre, un électroménager en acier inoxydable, parquet foncé, îlot et un sol marron.
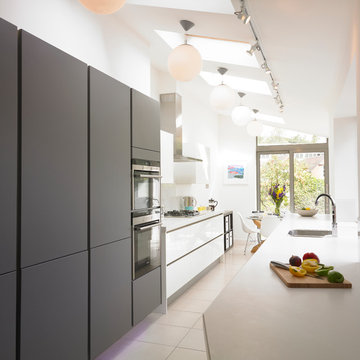
Exemple d'une petite cuisine américaine parallèle, grise et blanche et bicolore tendance avec un évier encastré, un placard à porte plane, des portes de placard grises et un électroménager en acier inoxydable.

The kitchen presents handmade cabinetry in a sophisticated palette of Zoffany silver and soft white Corian surfaces which reflect light streaming in through the French doors.
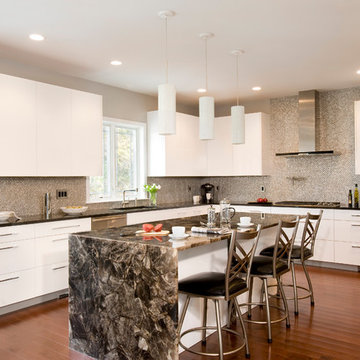
Shelly Harrison Photography
Exemple d'une grande cuisine grise et blanche tendance en U avec une crédence en mosaïque, un électroménager en acier inoxydable, un placard à porte plane, des portes de placard blanches, un sol en bois brun, îlot, un évier encastré, un plan de travail en quartz modifié et une crédence grise.
Exemple d'une grande cuisine grise et blanche tendance en U avec une crédence en mosaïque, un électroménager en acier inoxydable, un placard à porte plane, des portes de placard blanches, un sol en bois brun, îlot, un évier encastré, un plan de travail en quartz modifié et une crédence grise.
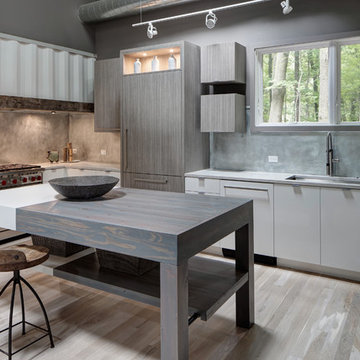
The peeks of container throughout the home are a nod to its signature architectural detail. Bringing the outdoors in was also important to the homeowners and the designers were able to harvest trees from the property to use throughout the home. Natural light pours into the home during the day from the many purposefully positioned windows, but the LED accents and extraordinary hand-made fixtures sprinkled throughout act as art pieces and set the retreat aglow in the evening hours. Moving right through to the home’s open living and kitchen area allows for easy entertaining.
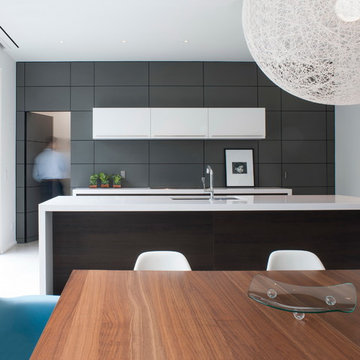
Murphy Mears Architects | Hester + Hardaway
Aménagement d'une cuisine américaine parallèle et grise et blanche moderne avec un placard à porte plane, des portes de placard blanches et îlot.
Aménagement d'une cuisine américaine parallèle et grise et blanche moderne avec un placard à porte plane, des portes de placard blanches et îlot.
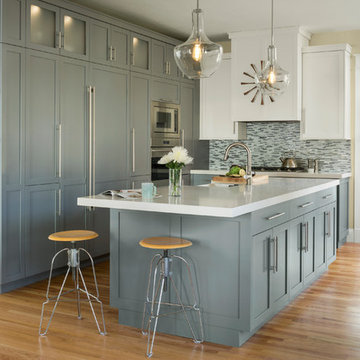
Réalisation d'une cuisine grise et blanche tradition avec îlot, un évier de ferme, un placard à porte shaker, des portes de placard grises, une crédence multicolore, une crédence en carreau briquette, un électroménager en acier inoxydable et parquet clair.
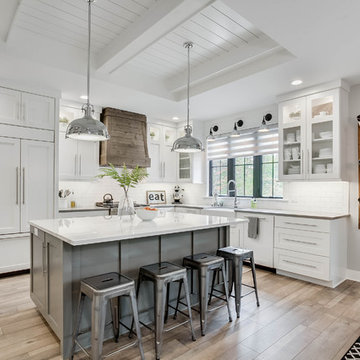
Réalisation d'une cuisine américaine encastrable, grise et blanche et bicolore champêtre en L avec un évier de ferme, un placard à porte shaker, des portes de placard blanches, une crédence blanche, une crédence en carrelage métro, îlot, un sol marron et un plan de travail blanc.
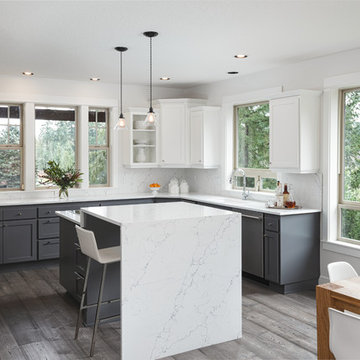
Caleb Vandermeer Photography
Cette image montre une grande cuisine américaine grise et blanche traditionnelle en U avec un évier encastré, un placard à porte shaker, des portes de placard grises, un plan de travail en quartz modifié, une crédence blanche, une crédence en dalle de pierre, un électroménager en acier inoxydable, îlot, parquet foncé et un sol marron.
Cette image montre une grande cuisine américaine grise et blanche traditionnelle en U avec un évier encastré, un placard à porte shaker, des portes de placard grises, un plan de travail en quartz modifié, une crédence blanche, une crédence en dalle de pierre, un électroménager en acier inoxydable, îlot, parquet foncé et un sol marron.

Parade of Homes Gold Winner
This 7,500 modern farmhouse style home was designed for a busy family with young children. The family lives over three floors including home theater, gym, playroom, and a hallway with individual desk for each child. From the farmhouse front, the house transitions to a contemporary oasis with large modern windows, a covered patio, and room for a pool.

Photo © Wittefini
Exemple d'une cuisine ouverte encastrable, grise et blanche et bicolore chic en L de taille moyenne avec un évier encastré, un placard avec porte à panneau encastré, des portes de placard blanches, une crédence grise, une crédence en carrelage métro, îlot, un plan de travail en granite, un sol en bois brun et un sol beige.
Exemple d'une cuisine ouverte encastrable, grise et blanche et bicolore chic en L de taille moyenne avec un évier encastré, un placard avec porte à panneau encastré, des portes de placard blanches, une crédence grise, une crédence en carrelage métro, îlot, un plan de travail en granite, un sol en bois brun et un sol beige.
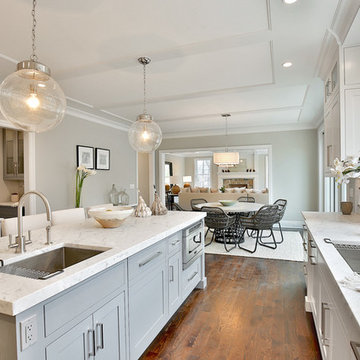
Idée de décoration pour une cuisine américaine grise et blanche tradition en U avec un évier encastré, un placard à porte shaker, des portes de placard grises, îlot et parquet foncé.
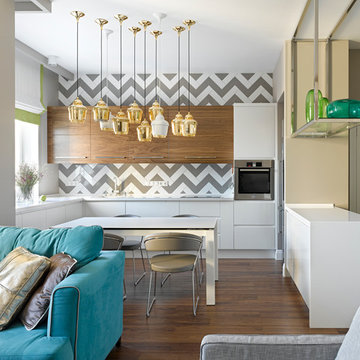
Гостиная кухня с акцентом в виде стены с бело-серой плиткой, выложенной в виде зигзага. Кухонный гарнитур изготовлен по эскизам архитекторов. Чистые белые фасады без ручек разбавлены дверцами верхних шкафов в шпоне американского ореха. Металлическая конструкция над барной стойкой дополнена стеклянными вазами в цвете дивана от Forma. Обеденный стол и стулья фабрики Calligaris. Над столом закреплены подвесные светильники с белыми и золотистыми плафонами. Окно дополнено бело-зеленой римской шторой.
Idées déco de cuisines avec différentes finitions de placard
9