Idées déco de cuisines avec différentes finitions de placard
Trier par :
Budget
Trier par:Populaires du jour
1 - 20 sur 1 515 photos
1 sur 3

Stanislas Ledoux © 2019 Houzz
Idée de décoration pour une cuisine ouverte parallèle et encastrable champêtre avec un évier de ferme, un placard à porte plane, des portes de placard noires, un plan de travail en bois, sol en béton ciré, îlot, un sol gris et un plan de travail beige.
Idée de décoration pour une cuisine ouverte parallèle et encastrable champêtre avec un évier de ferme, un placard à porte plane, des portes de placard noires, un plan de travail en bois, sol en béton ciré, îlot, un sol gris et un plan de travail beige.
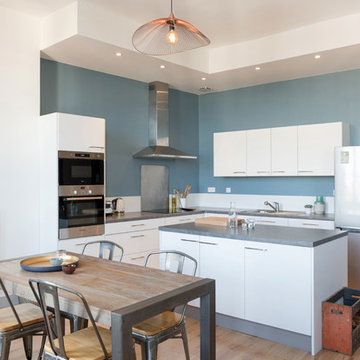
Sabine Serrad
Cette image montre une grande cuisine ouverte design en L avec des portes de placard blanches, un plan de travail en stratifié, une crédence blanche, îlot, un plan de travail gris, un placard à porte plane, un électroménager en acier inoxydable, un sol en bois brun et un sol marron.
Cette image montre une grande cuisine ouverte design en L avec des portes de placard blanches, un plan de travail en stratifié, une crédence blanche, îlot, un plan de travail gris, un placard à porte plane, un électroménager en acier inoxydable, un sol en bois brun et un sol marron.
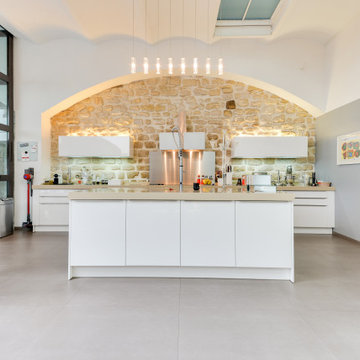
Réalisation d'une grande cuisine parallèle et encastrable design avec un évier encastré, un placard à porte plane, des portes de placard blanches, un plan de travail en surface solide, une crédence beige, une crédence en carrelage de pierre, un sol en carrelage de porcelaine, îlot, un sol beige et un plan de travail beige.

Réalisation d'une grande cuisine ouverte encastrable tradition en L avec un placard avec porte à panneau surélevé, des portes de placard blanches, une crédence blanche, une crédence en carrelage métro, îlot, un évier encastré, un plan de travail en granite et un sol en calcaire.

Photo by Maxine Schnitzer Photography
www.maxineschnitzer.com
Builder: Stanley Martin Homes
www.stanleymartin.com
Designer: PFour
www.pfour.com

Aménagement d'une grande cuisine ouverte classique en bois foncé avec un évier encastré, une crédence beige, un électroménager en acier inoxydable, îlot, un plan de travail en granite, une crédence en carrelage métro, un sol en marbre, un sol beige et un placard avec porte à panneau encastré.

Cette image montre une cuisine ouverte rustique en L et bois foncé avec un évier encastré, un placard à porte shaker, une crédence blanche, un électroménager en acier inoxydable, parquet clair, îlot, un sol beige et un plan de travail blanc.

This blue and white kitchen is the hub of the home for a busy young family. The white cabinets are broken up by glass fronts at the top. The dark granite and a fresh blue painted island add contrast, while the transitional pendant adds interest to the otherwise traditional space.

The 800 square-foot guest cottage is located on the footprint of a slightly smaller original cottage that was built three generations ago. With a failing structural system, the existing cottage had a very low sloping roof, did not provide for a lot of natural light and was not energy efficient. Utilizing high performing windows, doors and insulation, a total transformation of the structure occurred. A combination of clapboard and shingle siding, with standout touches of modern elegance, welcomes guests to their cozy retreat.
The cottage consists of the main living area, a small galley style kitchen, master bedroom, bathroom and sleeping loft above. The loft construction was a timber frame system utilizing recycled timbers from the Balsams Resort in northern New Hampshire. The stones for the front steps and hearth of the fireplace came from the existing cottage’s granite chimney. Stylistically, the design is a mix of both a “Cottage” style of architecture with some clean and simple “Tech” style features, such as the air-craft cable and metal railing system. The color red was used as a highlight feature, accentuated on the shed dormer window exterior frames, the vintage looking range, the sliding doors and other interior elements.
Photographer: John Hession

Family kitchen area
Inspiration pour une cuisine ouverte parallèle bohème avec un placard à porte plane, des portes de placard bleues, une crédence grise, un électroménager noir, sol en béton ciré, îlot, un sol gris et un plan de travail gris.
Inspiration pour une cuisine ouverte parallèle bohème avec un placard à porte plane, des portes de placard bleues, une crédence grise, un électroménager noir, sol en béton ciré, îlot, un sol gris et un plan de travail gris.
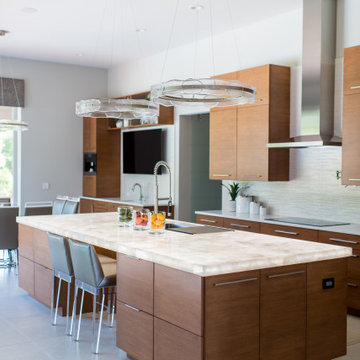
Build: Christopher Scott Homes
Photos: Sarah Shields
Cabinetry: Chateau Kitchens
Cette photo montre une cuisine ouverte parallèle tendance en bois brun avec un évier encastré, un placard à porte plane, îlot, un sol gris et un plan de travail blanc.
Cette photo montre une cuisine ouverte parallèle tendance en bois brun avec un évier encastré, un placard à porte plane, îlot, un sol gris et un plan de travail blanc.

Cette image montre une cuisine ouverte design en L de taille moyenne avec un évier encastré, un placard à porte plane, des portes de placard blanches, un plan de travail en quartz modifié, une crédence blanche, une crédence en carreau de porcelaine, un électroménager en acier inoxydable, un sol en carrelage de porcelaine, îlot, un sol gris et un plan de travail blanc.

Aménagement d'une cuisine ouverte bicolore contemporaine en L et bois brun avec un placard à porte plane, une crédence grise, un électroménager en acier inoxydable, îlot, un sol gris et plan de travail noir.

Fully integrated Signature Estate featuring Creston controls and Crestron panelized lighting, and Crestron motorized shades and draperies, whole-house audio and video, HVAC, voice and video communication atboth both the front door and gate. Modern, warm, and clean-line design, with total custom details and finishes. The front includes a serene and impressive atrium foyer with two-story floor to ceiling glass walls and multi-level fire/water fountains on either side of the grand bronze aluminum pivot entry door. Elegant extra-large 47'' imported white porcelain tile runs seamlessly to the rear exterior pool deck, and a dark stained oak wood is found on the stairway treads and second floor. The great room has an incredible Neolith onyx wall and see-through linear gas fireplace and is appointed perfectly for views of the zero edge pool and waterway. The center spine stainless steel staircase has a smoked glass railing and wood handrail.

Located near the base of Scottsdale landmark Pinnacle Peak, the Desert Prairie is surrounded by distant peaks as well as boulder conservation easements. This 30,710 square foot site was unique in terrain and shape and was in close proximity to adjacent properties. These unique challenges initiated a truly unique piece of architecture.
Planning of this residence was very complex as it weaved among the boulders. The owners were agnostic regarding style, yet wanted a warm palate with clean lines. The arrival point of the design journey was a desert interpretation of a prairie-styled home. The materials meet the surrounding desert with great harmony. Copper, undulating limestone, and Madre Perla quartzite all blend into a low-slung and highly protected home.
Located in Estancia Golf Club, the 5,325 square foot (conditioned) residence has been featured in Luxe Interiors + Design’s September/October 2018 issue. Additionally, the home has received numerous design awards.
Desert Prairie // Project Details
Architecture: Drewett Works
Builder: Argue Custom Homes
Interior Design: Lindsey Schultz Design
Interior Furnishings: Ownby Design
Landscape Architect: Greey|Pickett
Photography: Werner Segarra
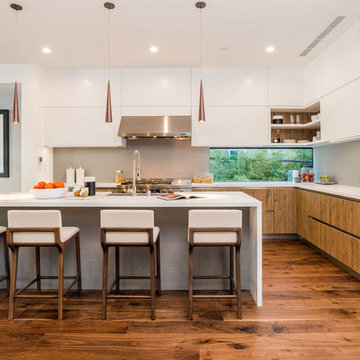
Idées déco pour une cuisine ouverte encastrable contemporaine en L avec un placard à porte plane, des portes de placard blanches, une crédence grise, parquet foncé, îlot, un sol marron et un plan de travail blanc.
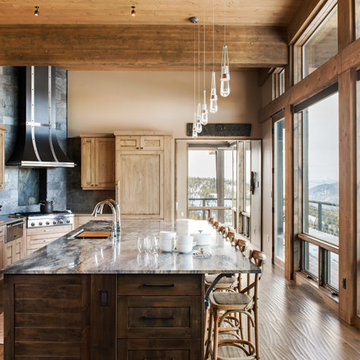
Whitney Kamman Photography
Cette image montre une cuisine encastrable chalet en L et bois brun avec un évier encastré, un placard à porte shaker, une crédence grise, un sol en bois brun, îlot et un sol marron.
Cette image montre une cuisine encastrable chalet en L et bois brun avec un évier encastré, un placard à porte shaker, une crédence grise, un sol en bois brun, îlot et un sol marron.
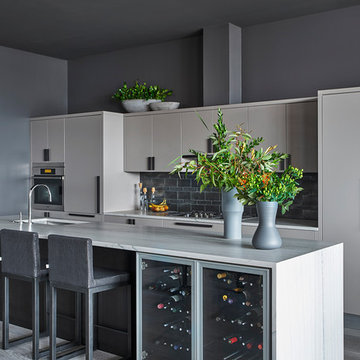
Cette photo montre une cuisine parallèle tendance avec un évier encastré, un placard à porte plane, des portes de placard grises, une crédence grise, un électroménager en acier inoxydable, îlot et un sol gris.
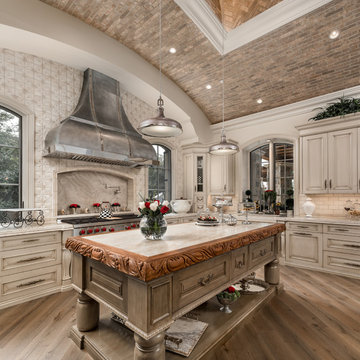
Custom metal kitchen hood surrounded by beautiful cream backsplash tile. Accompanied by a custom made detailed island and custom wood & marble countertop.
Idées déco de cuisines avec différentes finitions de placard
1
