Idées déco de cuisines avec différentes finitions de placard
Trier par :
Budget
Trier par:Populaires du jour
1 - 20 sur 197 photos
1 sur 3

By relocating the sink and dishwasher to the island the new kitchen layout allows the owners to engage with guests seated at the island and the banquette while maintaining a view to the outdoor terrace.
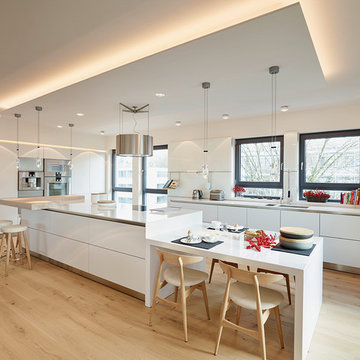
honeyandspice
Idées déco pour une grande cuisine américaine contemporaine avec un évier encastré, un placard à porte plane, des portes de placard blanches, un électroménager en acier inoxydable, parquet clair, îlot et une crédence blanche.
Idées déco pour une grande cuisine américaine contemporaine avec un évier encastré, un placard à porte plane, des portes de placard blanches, un électroménager en acier inoxydable, parquet clair, îlot et une crédence blanche.
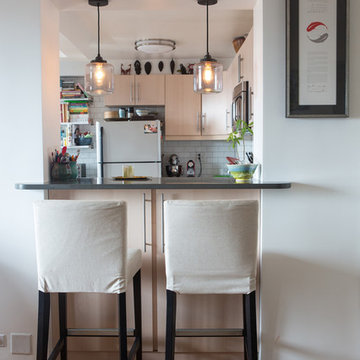
Shera Nuss
Réalisation d'une cuisine tradition en U et bois clair fermée avec un placard à porte plane, une crédence blanche, une crédence en carrelage métro et un électroménager blanc.
Réalisation d'une cuisine tradition en U et bois clair fermée avec un placard à porte plane, une crédence blanche, une crédence en carrelage métro et un électroménager blanc.
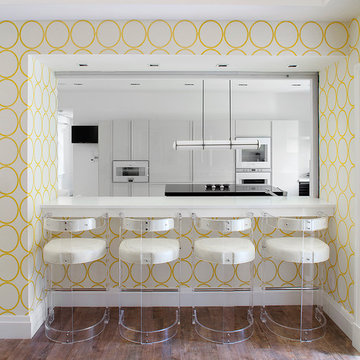
Robert Granoff Photography
Aménagement d'une cuisine contemporaine avec un placard à porte plane, des portes de placard blanches, un électroménager blanc et papier peint.
Aménagement d'une cuisine contemporaine avec un placard à porte plane, des portes de placard blanches, un électroménager blanc et papier peint.
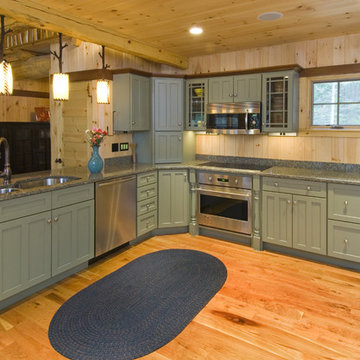
This unique Old Hampshire Designs timber frame home has a rustic look with rough-cut beams and tongue and groove ceilings, and is finished with hard wood floors through out. The centerpiece fireplace is of all locally quarried granite, built by local master craftsmen. This Lake Sunapee area home features a drop down bed set on a breezeway perfect for those cool summer nights.
Built by Old Hampshire Designs in the Lake Sunapee/Hanover NH area
Timber Frame by Timberpeg
Photography by William N. Fish
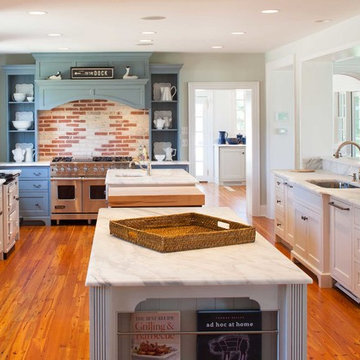
Réalisation d'une cuisine marine avec un évier encastré, un placard à porte shaker, des portes de placard blanches, une crédence multicolore et un électroménager en acier inoxydable.
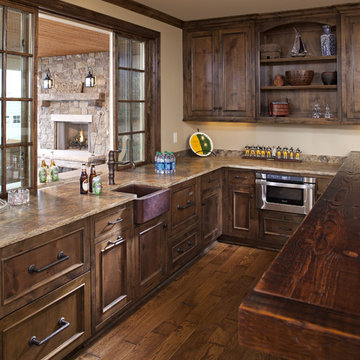
Réalisation d'une cuisine tradition en bois foncé avec un évier 1 bac, un placard avec porte à panneau encastré et un électroménager en acier inoxydable.
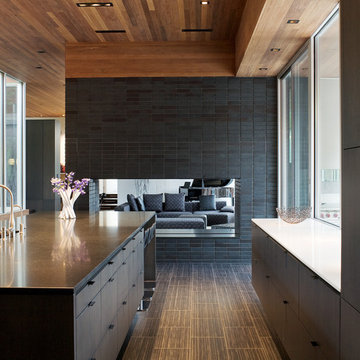
The Curved House is a modern residence with distinctive lines. Conceived in plan as a U-shaped form, this residence features a courtyard that allows for a private retreat to an outdoor pool and a custom fire pit. The master wing flanks one side of this central space while the living spaces, a pool cabana, and a view to an adjacent creek form the remainder of the perimeter.
A signature masonry wall gently curves in two places signifying both the primary entrance and the western wall of the pool cabana. An eclectic and vibrant material palette of brick, Spanish roof tile, Ipe, Western Red Cedar, and various interior finish tiles add to the dramatic expanse of the residence. The client’s interest in suitability is manifested in numerous locations, which include a photovoltaic array on the cabana roof, a geothermal system, radiant floor heating, and a design which provides natural daylighting and views in every room. Photo Credit: Mike Sinclair

Réalisation d'une cuisine américaine parallèle design en bois brun avec un évier encastré, un placard à porte plane, un plan de travail en quartz modifié, un électroménager noir, îlot, un sol gris et un plan de travail blanc.
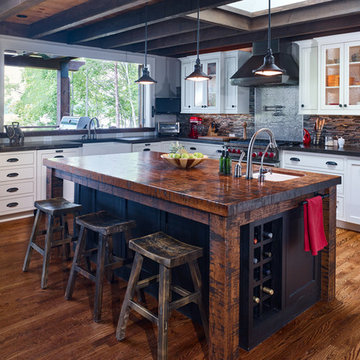
Cette image montre une cuisine chalet en L avec un évier de ferme, des portes de placard blanches, une crédence multicolore, un électroménager en acier inoxydable, un sol en bois brun, îlot et plan de travail noir.
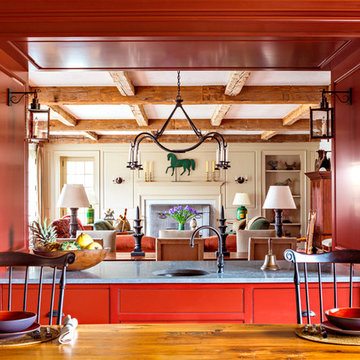
A pass-through counter serves as a beverage center and provides a visual connection from the Kitchen to the Living Room / Dining Room.
Robert Benson Photography

This fun and functional custom kitchen features concrete counters made with recycled glass.
Aménagement d'une grande cuisine parallèle contemporaine fermée avec un placard à porte plane, des portes de placard jaunes, une crédence verte, un électroménager en acier inoxydable, un évier encastré, un plan de travail en verre recyclé, une crédence en carreau de verre, parquet clair et un sol marron.
Aménagement d'une grande cuisine parallèle contemporaine fermée avec un placard à porte plane, des portes de placard jaunes, une crédence verte, un électroménager en acier inoxydable, un évier encastré, un plan de travail en verre recyclé, une crédence en carreau de verre, parquet clair et un sol marron.

This is a custom home that was designed and built by a super Tucson team. We remember walking on the dirt lot thinking of what would one day grow from the Tucson desert. We could not have been happier with the result.
This home has a Southwest feel with a masculine transitional look. We used many regional materials and our custom millwork was mesquite. The home is warm, inviting, and relaxing. The interior furnishings are understated so as to not take away from the breathtaking desert views.
The floors are stained and scored concrete and walls are a mixture of plaster and masonry.
Southwest inspired kitchen with custom cabinets and clean lines.
Christopher Bowden Photography
http://christopherbowdenphotography.com/
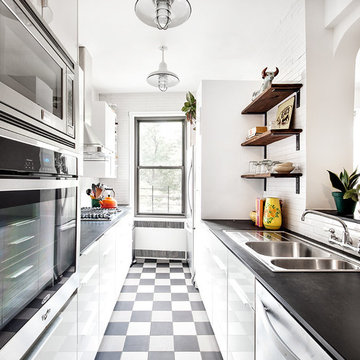
Regan Wood Photography
Réalisation d'une cuisine parallèle tradition avec un évier 2 bacs, un placard à porte plane, une crédence blanche, une crédence en carrelage métro et un électroménager en acier inoxydable.
Réalisation d'une cuisine parallèle tradition avec un évier 2 bacs, un placard à porte plane, une crédence blanche, une crédence en carrelage métro et un électroménager en acier inoxydable.

A classic Neptune kitchen, designed by Distinctly Living and built into a wonderful Carpenter Oak extension at a riverside house in Dartmouth, South Devon. Photo Styling Jan Cadle, Colin Cadle Photography
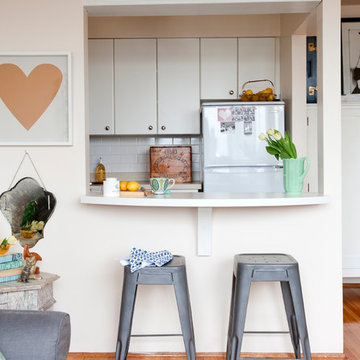
Janis Nicolay
Aménagement d'une cuisine éclectique fermée avec un placard à porte plane, des portes de placard blanches, une crédence blanche, une crédence en carrelage métro et un électroménager blanc.
Aménagement d'une cuisine éclectique fermée avec un placard à porte plane, des portes de placard blanches, une crédence blanche, une crédence en carrelage métro et un électroménager blanc.

Inspiration pour une cuisine encastrable bohème en U fermée et de taille moyenne avec un placard à porte vitrée, un évier encastré, des portes de placard blanches, un plan de travail en surface solide, une crédence blanche, une crédence en carreau de porcelaine, un sol en carrelage de céramique, îlot, un sol blanc et un plan de travail bleu.
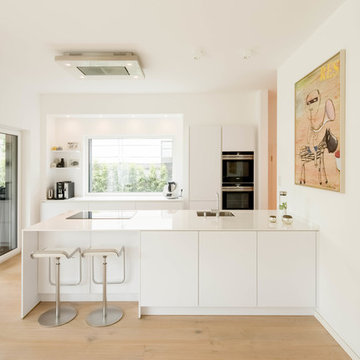
Fotos: Julia Vogel, Köln
Idées déco pour une cuisine ouverte parallèle contemporaine de taille moyenne avec un évier posé, un placard à porte plane, des portes de placard blanches, une crédence blanche, un électroménager en acier inoxydable, parquet clair et îlot.
Idées déco pour une cuisine ouverte parallèle contemporaine de taille moyenne avec un évier posé, un placard à porte plane, des portes de placard blanches, une crédence blanche, un électroménager en acier inoxydable, parquet clair et îlot.
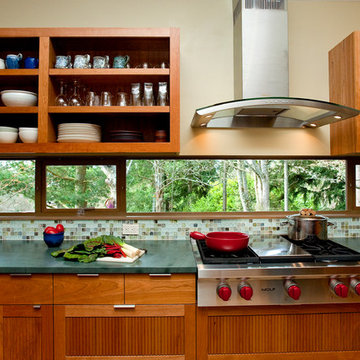
Ross Anania
Cette photo montre une cuisine rétro en bois brun et U fermée avec une crédence en mosaïque, un électroménager en acier inoxydable, un placard avec porte à panneau encastré, un plan de travail en bois et une crédence multicolore.
Cette photo montre une cuisine rétro en bois brun et U fermée avec une crédence en mosaïque, un électroménager en acier inoxydable, un placard avec porte à panneau encastré, un plan de travail en bois et une crédence multicolore.
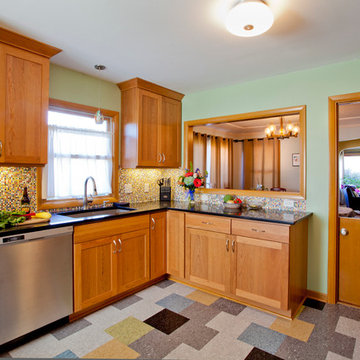
The kitchen of this inner southeast home needed a fresh update with splashes of color and modern amenities to reflect its hip owners. The cherry cabinets are from DeWils, with a light stain and black quartz countertops. We designed a cool Azrock vinyl tile floor pattern using 6 different colors, which plays off of the multicolored micro-tile mosaic backsplash. We created a new pass-through opening, and cut the adjacent door in half, joining the kitchen space with the dining room and front area of the home. Photo By Nicks Photo Design
Idées déco de cuisines avec différentes finitions de placard
1