Idées déco de cuisines avec des portes de placard marrons et différents designs de plafond
Trier par :
Budget
Trier par:Populaires du jour
1 - 20 sur 1 326 photos
1 sur 3

Belle cuisine avec un linéaire en métal liquide Bronze, et un très bel ilot pour déjeuner à 2. Le tout en sans poignée avec un plan de travail stratifié superbe.
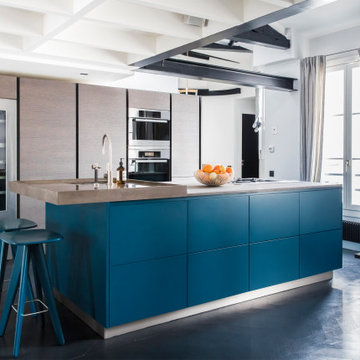
Exemple d'une cuisine américaine tendance avec un évier encastré, un placard à porte plane, des portes de placard marrons, un électroménager en acier inoxydable, îlot, un sol noir, un plan de travail marron et poutres apparentes.
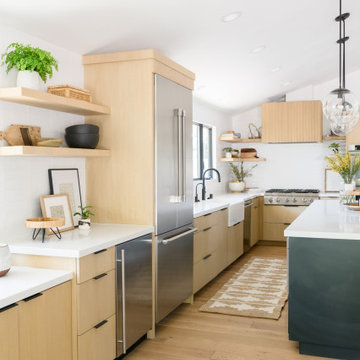
Exemple d'une cuisine américaine scandinave en L de taille moyenne avec un évier de ferme, un placard à porte plane, des portes de placard marrons, un plan de travail en quartz modifié, une crédence blanche, une crédence en céramique, un électroménager en acier inoxydable, parquet clair, îlot, un sol marron, un plan de travail blanc et un plafond voûté.

Photo credit Stylish Productions
Réalisation d'une cuisine encastrable tradition de taille moyenne avec un évier de ferme, un placard avec porte à panneau encastré, des portes de placard marrons, un plan de travail en quartz modifié, une crédence blanche, une crédence en carreau de porcelaine, parquet clair, îlot, un plan de travail blanc et poutres apparentes.
Réalisation d'une cuisine encastrable tradition de taille moyenne avec un évier de ferme, un placard avec porte à panneau encastré, des portes de placard marrons, un plan de travail en quartz modifié, une crédence blanche, une crédence en carreau de porcelaine, parquet clair, îlot, un plan de travail blanc et poutres apparentes.

Inspiration pour une cuisine ouverte craftsman en U de taille moyenne avec un évier encastré, un placard avec porte à panneau encastré, des portes de placard marrons, un plan de travail en quartz modifié, une crédence blanche, une crédence en carrelage métro, un électroménager en acier inoxydable, parquet foncé, îlot, un sol marron, un plan de travail blanc et poutres apparentes.
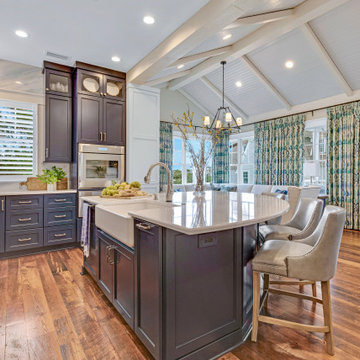
Cette photo montre une cuisine bord de mer en L avec un placard à porte shaker, un plan de travail en quartz modifié, une crédence en dalle de pierre, un sol en bois brun, îlot, un plan de travail blanc, un plafond voûté et des portes de placard marrons.
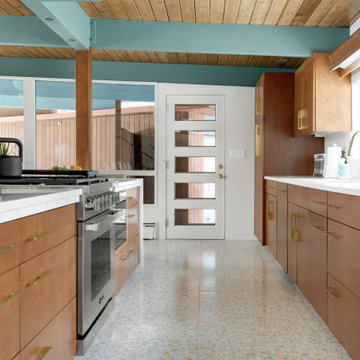
Mid-Century Modern Restoration
Idée de décoration pour une cuisine américaine encastrable vintage de taille moyenne avec un évier encastré, un placard à porte plane, des portes de placard marrons, un plan de travail en quartz modifié, une crédence blanche, une crédence en quartz modifié, un sol en terrazzo, îlot, un sol blanc, un plan de travail blanc et poutres apparentes.
Idée de décoration pour une cuisine américaine encastrable vintage de taille moyenne avec un évier encastré, un placard à porte plane, des portes de placard marrons, un plan de travail en quartz modifié, une crédence blanche, une crédence en quartz modifié, un sol en terrazzo, îlot, un sol blanc, un plan de travail blanc et poutres apparentes.

View into kitchen from front entry hall which brings light and view to the front of the kitchen, along with full glass doors at the rear side of the kitchen.

This Paradise Model. My heart. This was build for a family of 6. This 8x28' Paradise model ATU tiny home can actually sleep 8 people with the pull out couch. comfortably. There are 2 sets of bunk beds in the back room, and a king size bed in the loft. This family ordered a second unit that serves as the office and dance studio. They joined the two ATUs with a deck for easy go-between. The bunk room has built-in storage staircase mirroring one another for clothing and such (accessible from both the front of the stars and the bottom bunk). There is a galley kitchen with quarts countertops that waterfall down both sides enclosing the cabinets in stone. There was the desire for a tub so a tub they got! This gorgeous copper soaking tub sits centered in the bathroom so it's the first thing you see when looking through the pocket door. The tub sits nestled in the bump-out so does not intrude. We don't have it pictured here, but there is a round curtain rod and long fabric shower curtains drape down around the tub to catch any splashes when the shower is in use and also offer privacy doubling as window curtains for the long slender 1x6 windows that illuminate the shiny hammered metal. Accent beams above are consistent with the exposed ceiling beams and grant a ledge to place items and decorate with plants. The shower rod is drilled up through the beam, centered with the tub raining down from above. Glass shelves are waterproof, easy to clean and let the natural light pass through unobstructed. Thick natural edge floating wooden shelves shelves perfectly match the vanity countertop as if with no hard angles only smooth faces. The entire bathroom floor is tiled to you can step out of the tub wet.
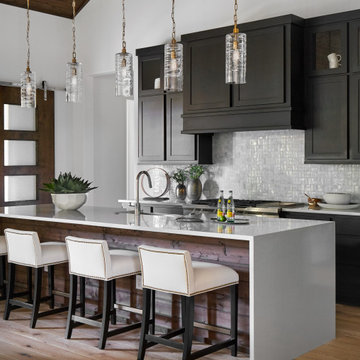
Photo by Matthew Niemann Photography
Cette image montre une cuisine design avec un placard à porte shaker, des portes de placard marrons, une crédence blanche, un électroménager en acier inoxydable, parquet clair, îlot, un plan de travail blanc, un plafond voûté et un plafond en bois.
Cette image montre une cuisine design avec un placard à porte shaker, des portes de placard marrons, une crédence blanche, un électroménager en acier inoxydable, parquet clair, îlot, un plan de travail blanc, un plafond voûté et un plafond en bois.

Kitchen with smoked Oak Cabinetry and backlit Stone Elements, vertical Channel Profiles
Inspiration pour une grande cuisine ouverte design en U avec un évier encastré, un placard à porte plane, des portes de placard marrons, un plan de travail en quartz modifié, une crédence blanche, une crédence en quartz modifié, un électroménager en acier inoxydable, un sol en marbre, une péninsule, un sol gris, un plan de travail blanc et un plafond à caissons.
Inspiration pour une grande cuisine ouverte design en U avec un évier encastré, un placard à porte plane, des portes de placard marrons, un plan de travail en quartz modifié, une crédence blanche, une crédence en quartz modifié, un électroménager en acier inoxydable, un sol en marbre, une péninsule, un sol gris, un plan de travail blanc et un plafond à caissons.
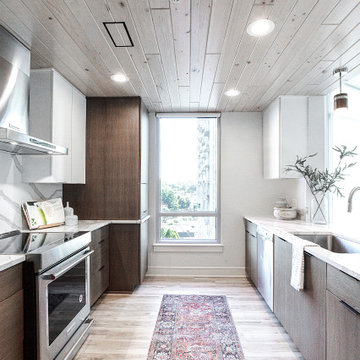
Réalisation d'une cuisine ouverte parallèle de taille moyenne avec un évier encastré, un placard à porte plane, des portes de placard marrons, un plan de travail en quartz modifié, une crédence blanche, une crédence en quartz modifié, un électroménager en acier inoxydable, un sol en vinyl, îlot, un sol beige, un plan de travail blanc et un plafond en bois.

Réalisation d'une cuisine vintage avec un évier encastré, un placard à porte plane, des portes de placard marrons, un plan de travail en quartz modifié, une crédence multicolore, une crédence en céramique, un électroménager de couleur, un sol en ardoise, îlot, un sol gris, un plan de travail blanc et poutres apparentes.

This kitchen is beautiful and inviting. The large kitchen island provides plenty of seating for guests and guest access to the beverage fridge. The The dark stained cabinets are offset nicely with the bright counters and glass backsplash. To tie it all together, a unique chandelier was added over the island.
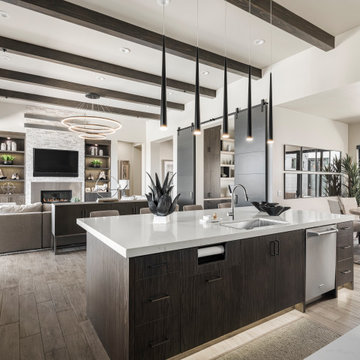
Réalisation d'une grande cuisine ouverte méditerranéenne en L avec un évier encastré, un placard à porte plane, des portes de placard marrons, un plan de travail en quartz modifié, une crédence blanche, une crédence en marbre, un électroménager en acier inoxydable, un sol en carrelage de céramique, îlot, un sol marron, un plan de travail blanc et différents designs de plafond.

Cette photo montre une cuisine américaine tendance en L de taille moyenne avec un évier de ferme, un placard à porte plane, des portes de placard marrons, un plan de travail en quartz modifié, une crédence blanche, une crédence en céramique, un électroménager en acier inoxydable, parquet clair, îlot, un sol marron, un plan de travail blanc et un plafond voûté.
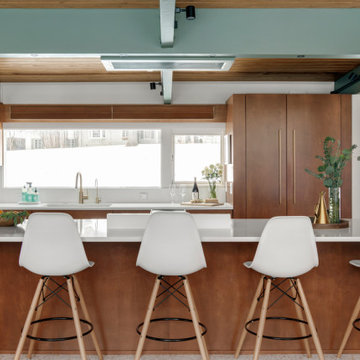
Mid-Century Modern Restoration
Cette image montre une cuisine américaine encastrable vintage de taille moyenne avec un évier encastré, un placard à porte plane, des portes de placard marrons, un plan de travail en quartz modifié, une crédence blanche, une crédence en quartz modifié, un sol en terrazzo, îlot, un sol blanc, un plan de travail blanc et poutres apparentes.
Cette image montre une cuisine américaine encastrable vintage de taille moyenne avec un évier encastré, un placard à porte plane, des portes de placard marrons, un plan de travail en quartz modifié, une crédence blanche, une crédence en quartz modifié, un sol en terrazzo, îlot, un sol blanc, un plan de travail blanc et poutres apparentes.

Remarkable new construction home was built in 2022 with a fabulous open floor plan and a large living area. The chef's kitchen, made for an entertainer's dream, features a large quartz island, countertops with top-grade stainless-steel appliances, and a walk-in pantry. The open area's recessed spotlights feature LED ambient lighting.
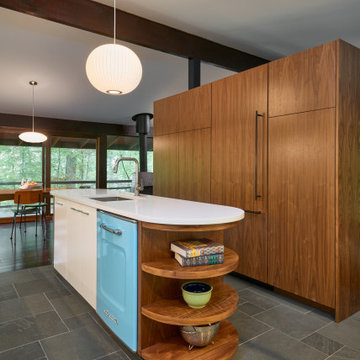
Exemple d'une cuisine rétro avec un évier encastré, un placard à porte plane, des portes de placard marrons, un plan de travail en quartz modifié, une crédence multicolore, une crédence en céramique, un électroménager de couleur, un sol en ardoise, îlot, un sol gris, un plan de travail blanc et poutres apparentes.
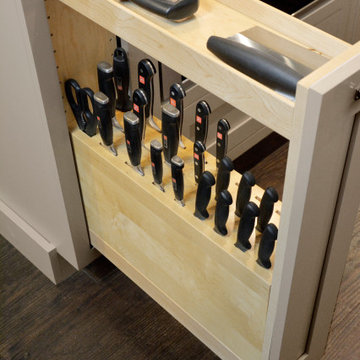
Dura Supreme Cabinetry's shallow tray above a Pull-Out Knife Block offers convenient storage for short spice jars extra cutlery tools, and other small misc. items. While the knife block below holds and protects a large collection of knives and cutlery tools.
This white-on-white kitchen design has a transitional style and incorporates beautiful clean lines. It features a Personal Paint Match finish on the Kitchen Island matched to Sherwin-Williams "Threshold Taupe" SW7501 and a mix of light tan paint and vibrant orange décor. These colors really pop out on the “white canvas” of this design. The designer chose a beautiful combination of white Dura Supreme cabinetry (in "Classic White" paint), white subway tile backsplash, white countertops, white trim, and a white sink. The built-in breakfast nook (L-shaped banquette bench seating) attached to the kitchen island was the perfect choice to give this kitchen seating for entertaining and a kitchen island that will still have free counter space while the homeowner entertains.
Design by Studio M Kitchen & Bath, Plymouth, Minnesota.
Request a FREE Dura Supreme Brochure Packet:
https://www.durasupreme.com/request-brochures/
Find a Dura Supreme Showroom near you today:
https://www.durasupreme.com/request-brochures
Want to become a Dura Supreme Dealer? Go to:
https://www.durasupreme.com/become-a-cabinet-dealer-request-form/
Idées déco de cuisines avec des portes de placard marrons et différents designs de plafond
1