Idées déco de cuisines avec un plafond voûté et fenêtre au-dessus de l'évier
Trier par :
Budget
Trier par:Populaires du jour
1 - 20 sur 119 photos
1 sur 3

Idée de décoration pour une grande cuisine américaine grise et blanche minimaliste en U avec un évier 1 bac, un placard avec porte à panneau encastré, des portes de placard blanches, un plan de travail en granite, une crédence blanche, une crédence en carreau de porcelaine, un électroménager en acier inoxydable, un sol en vinyl, un sol gris, un plan de travail gris, un plafond voûté, fenêtre au-dessus de l'évier et une péninsule.

This large kitchen remodel expansion included removing a wall to create a larger space and added vaulted ceiling to make this room even more spacious. This kitchen was once an enclosed u-shape kitchen and now with the added space a large island was added and a wall of cabinets for additional space. Gorgeous granite was installed along with Thermador stainless steel appliances. Scott Basile, Basile Photography. www.choosechi.com
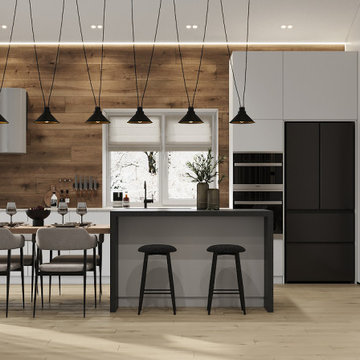
Основное освещение кухни-гостиной на потолочных балках. Для всех функциональных зон предусмотрено дополнительное освещение. Обеденный стол совмещен с островом, что позволит использовать разные сценарии приема и приготовления пищи.
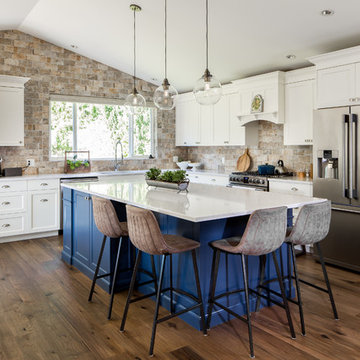
LIDA Homes Interior Design - Mika Nishmura
2019 CARE Awards Winning Kitchen
Exemple d'une cuisine chic en L de taille moyenne avec un évier encastré, un placard à porte shaker, des portes de placard blanches, une crédence beige, un électroménager en acier inoxydable, parquet foncé, îlot, un sol marron, un plan de travail blanc, fenêtre au-dessus de l'évier, un plan de travail en quartz modifié, une crédence en brique et un plafond voûté.
Exemple d'une cuisine chic en L de taille moyenne avec un évier encastré, un placard à porte shaker, des portes de placard blanches, une crédence beige, un électroménager en acier inoxydable, parquet foncé, îlot, un sol marron, un plan de travail blanc, fenêtre au-dessus de l'évier, un plan de travail en quartz modifié, une crédence en brique et un plafond voûté.
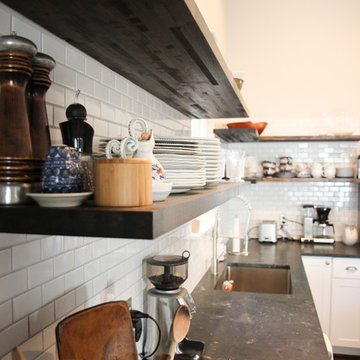
Cette image montre une cuisine américaine minimaliste en L de taille moyenne avec un évier encastré, un placard à porte shaker, des portes de placard blanches, un plan de travail en granite, une crédence blanche, une crédence en carrelage métro, un électroménager en acier inoxydable, parquet foncé, îlot, un sol marron, un plafond voûté et fenêtre au-dessus de l'évier.
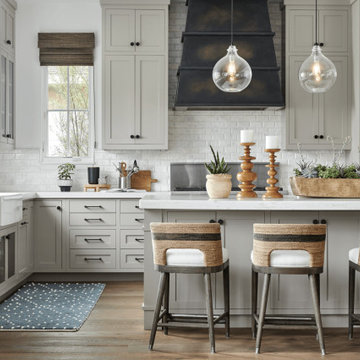
Aménagement d'une grande arrière-cuisine grise et blanche bord de mer en L avec un évier encastré, un placard avec porte à panneau encastré, des portes de placard beiges, un plan de travail en quartz modifié, une crédence blanche, une crédence en carreau de porcelaine, un électroménager en acier inoxydable, un sol en bois brun, îlot, un sol marron, un plan de travail blanc, un plafond voûté et fenêtre au-dessus de l'évier.
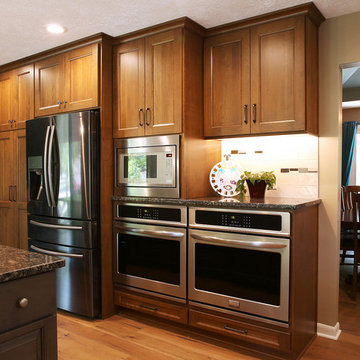
Idée de décoration pour une grande arrière-cuisine blanche et bois tradition en U et bois foncé avec un évier 2 bacs, un placard avec porte à panneau encastré, un plan de travail en granite, une crédence blanche, une crédence en carrelage métro, un électroménager en acier inoxydable, un sol en bois brun, îlot, un sol marron, un plan de travail gris, un plafond voûté et fenêtre au-dessus de l'évier.
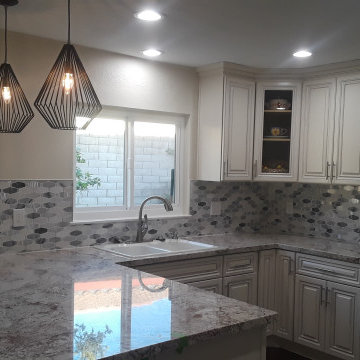
Inspiration pour une arrière-cuisine blanche et bois minimaliste en U de taille moyenne avec un évier 2 bacs, un placard à porte shaker, des portes de placard blanches, un plan de travail en quartz modifié, une crédence multicolore, une crédence en carrelage métro, un électroménager en acier inoxydable, parquet foncé, une péninsule, un sol marron, un plan de travail multicolore, un plafond voûté et fenêtre au-dessus de l'évier.
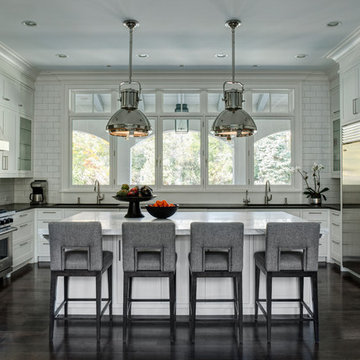
Exemple d'une grande cuisine américaine blanche et bois chic en U avec une crédence en carrelage métro, un électroménager en acier inoxydable, des portes de placard blanches, plan de travail en marbre, une crédence blanche, parquet foncé, îlot, un évier encastré, un placard à porte shaker, un sol marron, un plan de travail blanc, un plafond voûté et fenêtre au-dessus de l'évier.
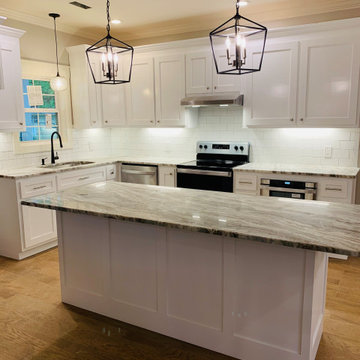
Réalisation d'une grande arrière-cuisine blanche et bois champêtre en L avec un placard à porte shaker, des portes de placard blanches, plan de travail en marbre, une crédence blanche, une crédence en carrelage métro, un électroménager en acier inoxydable, parquet clair, îlot, un sol marron, un plan de travail gris, un plafond voûté, un évier 1 bac et fenêtre au-dessus de l'évier.
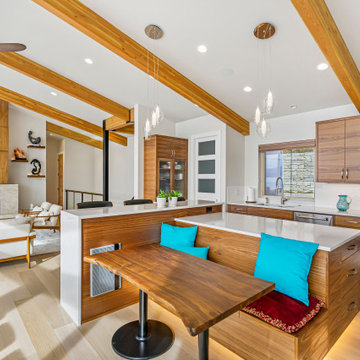
Inspiration pour une cuisine ouverte design en L et bois brun avec un évier encastré, un placard à porte plane, une crédence blanche, un électroménager en acier inoxydable, parquet clair, îlot, un sol beige, un plan de travail blanc, poutres apparentes, un plafond voûté et fenêtre au-dessus de l'évier.

Cette photo montre une arrière-cuisine noire et bois tendance en U de taille moyenne avec des portes de placard noires, un plan de travail en granite, un électroménager en acier inoxydable, parquet clair, une péninsule, un sol marron, un évier 1 bac, un placard à porte plane, une crédence blanche, une crédence en granite, un plan de travail blanc, un plafond voûté et fenêtre au-dessus de l'évier.
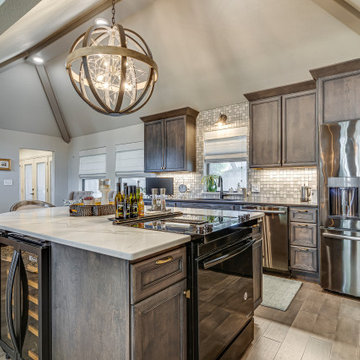
This kitchen is beautiful and inviting. The large kitchen island provides plenty of seating for guests and guest access to the beverage fridge. The The dark stained cabinets are offset nicely with the bright counters and glass backsplash. To tie it all together, a unique chandelier was added over the island.
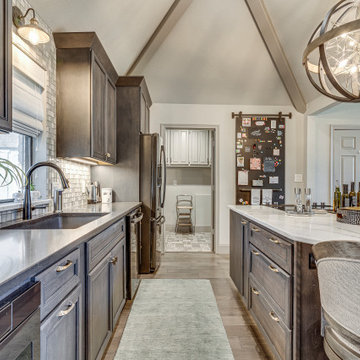
This kitchen is beautiful and inviting. The large kitchen island provides plenty of seating for guests and guest access to the beverage fridge. The The dark stained cabinets are offset nicely with the bright counters and glass backsplash. To tie it all together, a unique chandelier was added over the island.
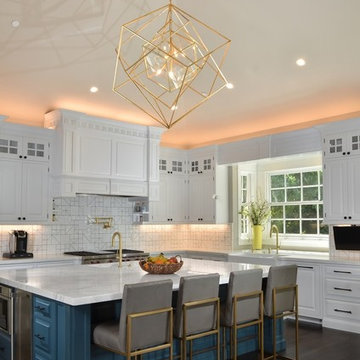
These homeowners recently purchased a home in Lafayette with the intention of brightening up their space—starting with the heart of their home, the kitchen. While the layout worked for them, the dark brown, heavy looking cabinetry did not.
They asked Gayler Design Build to modify several areas of the cabinetry, including the hutch and the space over the kitchen sink. All of the perimeter cabinets were painted with Benjamin Moore White Diamond paint; the island with a beautiful contrasting Benjamin Moore Newburg Green color, creating an effective focal point. The dark granite was replaced with honed Calacatta Marble and sealed with a highly protective coating.
A striking backsplash was designed using a glossy white tile in a geometric design. A new SubZero refrigerator and freezer (with new cabinet panels) and a Wolf cooktop and double ovens were added to complete the transformation. Features of this gorgeous new kitchen include satin brass finishes on the faucets and pot filler, as well as the stunning brass chandeliers over the island and nook table. Overall, a beautiful and inviting new look!
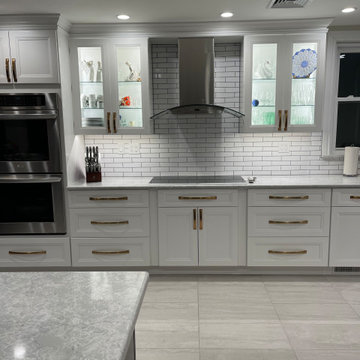
Exemple d'une grande arrière-cuisine grise et blanche moderne en L avec un évier 1 bac, un placard avec porte à panneau encastré, des portes de placard blanches, un plan de travail en quartz, une crédence blanche, une crédence en carreau de porcelaine, un électroménager en acier inoxydable, un sol en vinyl, aucun îlot, un sol gris, un plan de travail gris, un plafond voûté et fenêtre au-dessus de l'évier.
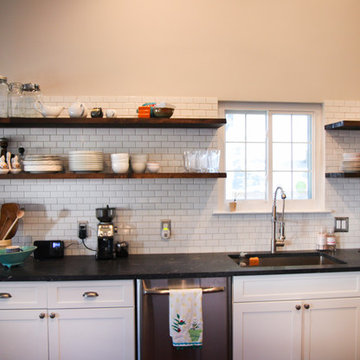
Inspiration pour une cuisine américaine minimaliste en L de taille moyenne avec un évier encastré, un placard à porte shaker, des portes de placard blanches, un plan de travail en granite, une crédence blanche, une crédence en carrelage métro, un électroménager blanc, parquet foncé, îlot, un sol marron, un plafond voûté et fenêtre au-dessus de l'évier.
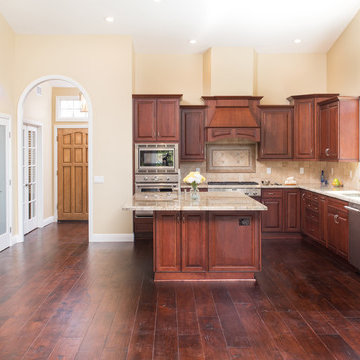
This Scripps Ranch traditional kitchen was transformed into an expansive great room kitchen after a wall removal and vaulted ceilings. Now this functional kitchen includes an open eating area, a large kitchen island with additional seating, and additional countertop and cabinets space with glass upper cabinets. Making the perfect kitchen for entertaining or hosting the ones cared about most!
Scott Basile, Basile Photography. www.choosechi.com
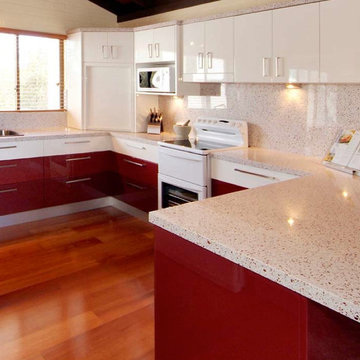
Beautiful tall backsplash in an open & airy kitchen with a fun splash of color.
Exemple d'une arrière-cuisine blanche et bois chic en U de taille moyenne avec un évier posé, un placard à porte plane, des portes de placard blanches, un plan de travail en granite, une crédence beige, une crédence en dalle de pierre, un électroménager blanc, un sol en bois brun, une péninsule, un sol marron, un plan de travail multicolore, un plafond voûté et fenêtre au-dessus de l'évier.
Exemple d'une arrière-cuisine blanche et bois chic en U de taille moyenne avec un évier posé, un placard à porte plane, des portes de placard blanches, un plan de travail en granite, une crédence beige, une crédence en dalle de pierre, un électroménager blanc, un sol en bois brun, une péninsule, un sol marron, un plan de travail multicolore, un plafond voûté et fenêtre au-dessus de l'évier.
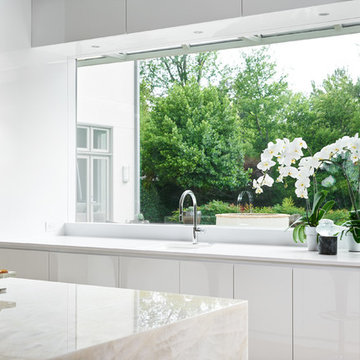
Cette image montre une grande cuisine américaine blanche et bois design en L avec un évier encastré, un placard à porte plane, des portes de placard blanches, un plan de travail en onyx, une crédence blanche, une crédence en feuille de verre, un électroménager blanc, parquet clair, îlot, un sol beige, un plan de travail beige, un plafond voûté et fenêtre au-dessus de l'évier.
Idées déco de cuisines avec un plafond voûté et fenêtre au-dessus de l'évier
1