Idées déco de cuisines avec un plafond voûté et fenêtre au-dessus de l'évier
Trier par :
Budget
Trier par:Populaires du jour
61 - 80 sur 119 photos
1 sur 3
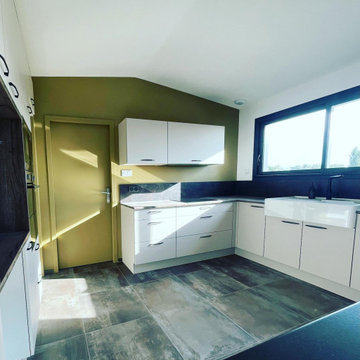
Mise en teinte d'une cuisine apportant de la profondeur à la pièce mettant en valeur le mobilier de cuisine.
Dans ce projet de construction de maison nos clients souhaitaient délimiter l'espace cuisine du reste de la pièce de vie. Leurs idées n'étaient pas réellement défini et indécis, ils avaient juste une idée de couleur un vert. Nous leurs avons apporter nos solutions en matière de choix de teinte, de la meilleur perception de l'espace.
Le choix de finition est une Laque Mat Velouté de chez Unikalo teinte Terre d'Afrique du Nuancier Terre de chez Argile peinture.
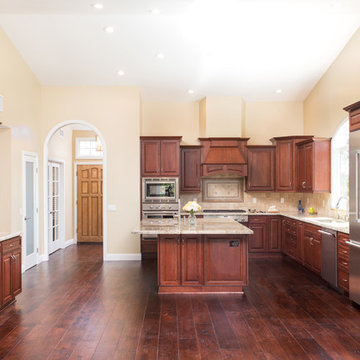
This large kitchen remodel included removing a wall to make the large space and added vaulted ceiling to make this room spacious. This kitchen was once an enclosed u-shape kitchen and now with the added space a large island was added and a wall of cabinets for additional space. Gorgeous granite was installed along with Thermador stainless steel appliances.
Scott Basile, Basile Photography. www.choosechi.com
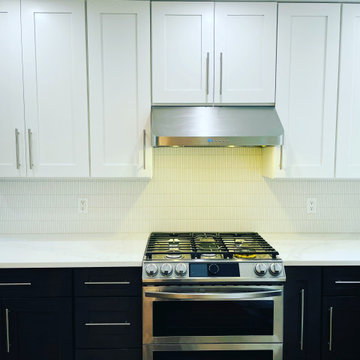
Inspiration pour une grande arrière-cuisine design en L avec un évier encastré, un placard à porte shaker, des portes de placard blanches, un plan de travail en quartz modifié, une crédence blanche, un électroménager en acier inoxydable, aucun îlot, un plan de travail blanc, fenêtre au-dessus de l'évier, un sol en carrelage de céramique et un plafond voûté.
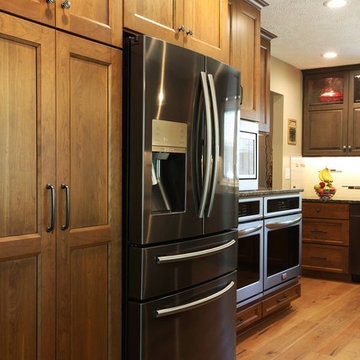
Cette photo montre une grande arrière-cuisine blanche et bois chic en U et bois foncé avec un électroménager en acier inoxydable, un sol en bois brun, un sol marron, un plafond voûté, fenêtre au-dessus de l'évier, un placard avec porte à panneau encastré, un plan de travail en granite, un plan de travail gris, une crédence blanche, une crédence en carrelage métro, un évier 2 bacs et îlot.
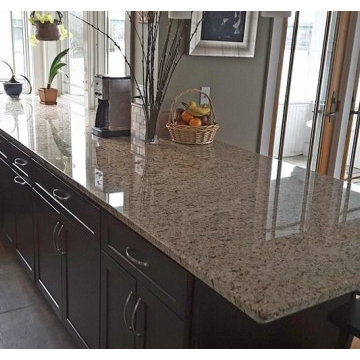
Exemple d'une grande arrière-cuisine chic en L et bois foncé avec un évier encastré, un placard à porte shaker, un plan de travail en granite, un sol en carrelage de porcelaine, une péninsule, un sol beige, un plan de travail multicolore, un plafond voûté et fenêtre au-dessus de l'évier.
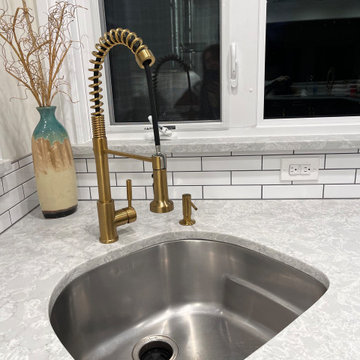
Inspiration pour une grande arrière-cuisine grise et blanche minimaliste en L avec un évier 1 bac, un placard avec porte à panneau encastré, des portes de placard blanches, un plan de travail en quartz modifié, une crédence blanche, une crédence en carreau de porcelaine, un électroménager en acier inoxydable, un sol en vinyl, aucun îlot, un sol gris, un plan de travail gris, un plafond voûté et fenêtre au-dessus de l'évier.
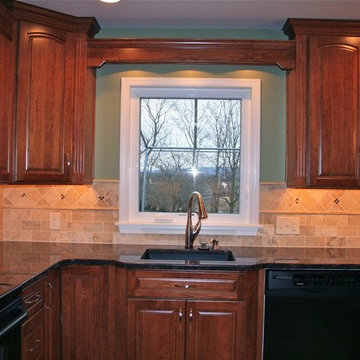
Cette photo montre une grande arrière-cuisine blanche et bois chic en U avec un évier encastré, un placard à porte shaker, des portes de placard blanches, un plan de travail en granite, une crédence noire, une crédence en carreau briquette, un électroménager en acier inoxydable, un sol en bois brun, îlot, un sol marron, un plan de travail multicolore, un plafond voûté et fenêtre au-dessus de l'évier.
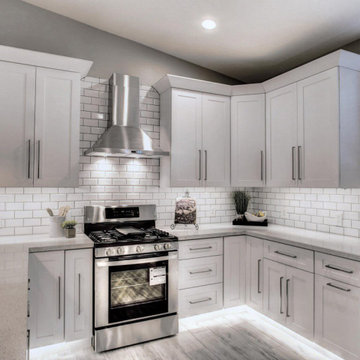
Full kitchen, white on white
Exemple d'une cuisine grise et blanche en U de taille moyenne avec un évier de ferme, un placard à porte shaker, des portes de placard blanches, un plan de travail en granite, une crédence blanche, une crédence en carrelage métro, un électroménager en acier inoxydable, un sol en carrelage de céramique, une péninsule, un sol gris, un plan de travail blanc, un plafond voûté et fenêtre au-dessus de l'évier.
Exemple d'une cuisine grise et blanche en U de taille moyenne avec un évier de ferme, un placard à porte shaker, des portes de placard blanches, un plan de travail en granite, une crédence blanche, une crédence en carrelage métro, un électroménager en acier inoxydable, un sol en carrelage de céramique, une péninsule, un sol gris, un plan de travail blanc, un plafond voûté et fenêtre au-dessus de l'évier.
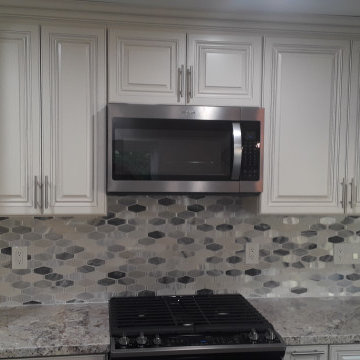
Réalisation d'une arrière-cuisine blanche et bois minimaliste en U de taille moyenne avec un évier 2 bacs, un placard à porte shaker, des portes de placard blanches, un plan de travail en quartz modifié, une crédence multicolore, une crédence en quartz modifié, un électroménager en acier inoxydable, parquet foncé, une péninsule, un sol marron, un plan de travail multicolore, un plafond voûté et fenêtre au-dessus de l'évier.
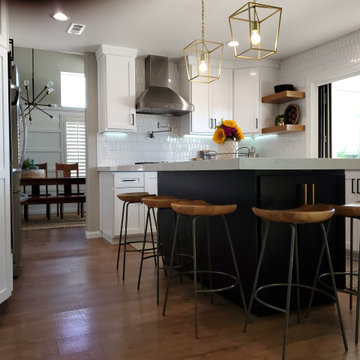
Idée de décoration pour une grande arrière-cuisine blanche et bois minimaliste en L avec un évier encastré, un placard à porte shaker, des portes de placard blanches, un plan de travail en quartz, une crédence blanche, une crédence en carrelage métro, un électroménager en acier inoxydable, parquet clair, îlot, un sol marron, un plan de travail blanc, un plafond voûté et fenêtre au-dessus de l'évier.
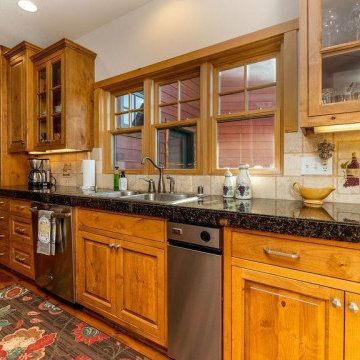
Réalisation d'une grande arrière-cuisine blanche et bois craftsman en U et bois brun avec un évier encastré, un placard à porte shaker, un plan de travail en granite, une crédence beige, une crédence en céramique, un électroménager en acier inoxydable, un sol en bois brun, îlot, un sol marron, plan de travail noir, un plafond voûté et fenêtre au-dessus de l'évier.
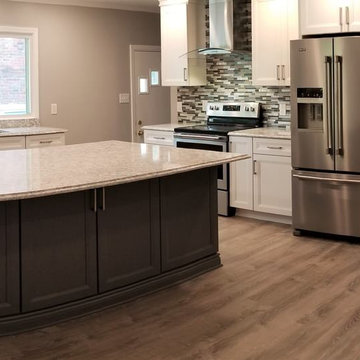
Idées déco pour une grande arrière-cuisine blanche et bois moderne en L avec un placard avec porte à panneau encastré, des portes de placard blanches, un plan de travail en quartz modifié, îlot, un évier encastré, une crédence multicolore, une crédence en carreau briquette, un électroménager en acier inoxydable, parquet clair, un sol marron, un plan de travail gris, un plafond voûté et fenêtre au-dessus de l'évier.
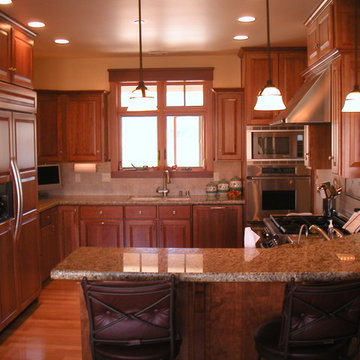
Inspiration pour une arrière-cuisine craftsman en U et bois brun de taille moyenne avec un évier 2 bacs, un placard à porte shaker, un plan de travail en granite, une crédence beige, une crédence en céramique, un électroménager en acier inoxydable, un sol en bois brun, une péninsule, un sol marron, un plan de travail gris, un plafond voûté et fenêtre au-dessus de l'évier.
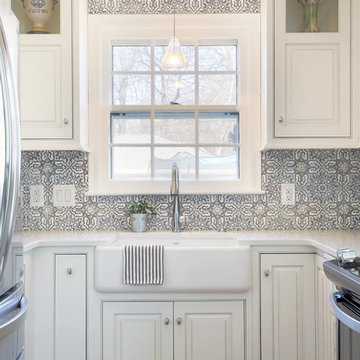
Aménagement d'une petite arrière-cuisine blanche et bois classique en U avec un évier de ferme, un placard à porte shaker, des portes de placard blanches, un plan de travail en surface solide, une crédence multicolore, une crédence en mosaïque, un électroménager en acier inoxydable, un sol en bois brun, aucun îlot, un sol marron, un plan de travail blanc, un plafond voûté et fenêtre au-dessus de l'évier.
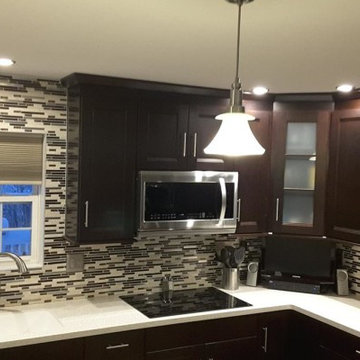
Réalisation d'une grande arrière-cuisine blanche et bois tradition en U et bois foncé avec un évier 2 bacs, un placard à porte shaker, un plan de travail en granite, une crédence multicolore, une crédence en carreau briquette, un électroménager en acier inoxydable, parquet clair, îlot, un sol marron, un plan de travail blanc, un plafond voûté et fenêtre au-dessus de l'évier.

This large kitchen remodel expansion included removing a wall to create a larger space and added vaulted ceiling to make this room even more spacious. This kitchen was once an enclosed u-shape kitchen and now with the added space a large island was added and a wall of cabinets for additional space. Gorgeous granite was installed along with Thermador stainless steel appliances. Scott Basile, Basile Photography. www.choosechi.com
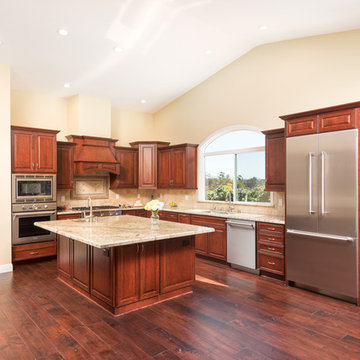
This expansive kitchen with cherrywood Starmark cabinets was once an enclosed u-shape kitchen before removing a wall adding vaulted ceilings. The warm Sienna Bordeaux granite countertops and stone tile backsplash make a warm and functional design, especially including the matching chimney hood range and gas cooktop.
Scott Basile, Basile Photography. www.choosechi.com
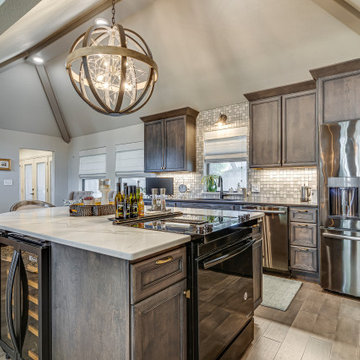
This kitchen is beautiful and inviting. The large kitchen island provides plenty of seating for guests and guest access to the beverage fridge. The The dark stained cabinets are offset nicely with the bright counters and glass backsplash. To tie it all together, a unique chandelier was added over the island.
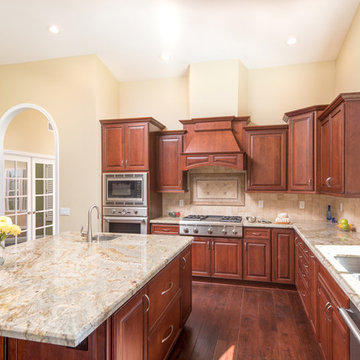
This expansive kitchen remodel is still not fully pictured in this photo! This home renovation involved removing a wall in order to add additional countertops and cabinets (not pictured, to the left). Gorgeous granite was installed along with Thermador stainless steel appliances. Creating a very functional kitchen design with an open concept.
Scott Basile, Basile Photography. www.choosechi.com
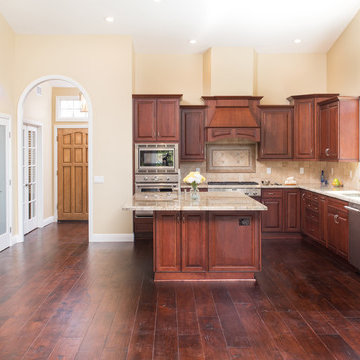
This Scripps Ranch traditional kitchen was transformed into an expansive great room kitchen after a wall removal and vaulted ceilings. Now this functional kitchen includes an open eating area, a large kitchen island with additional seating, and additional countertop and cabinets space with glass upper cabinets. Making the perfect kitchen for entertaining or hosting the ones cared about most!
Scott Basile, Basile Photography. www.choosechi.com
Idées déco de cuisines avec un plafond voûté et fenêtre au-dessus de l'évier
4