Idées déco de cuisines avec fenêtre au-dessus de l'évier
Trier par :
Budget
Trier par:Populaires du jour
101 - 120 sur 215 photos
1 sur 3
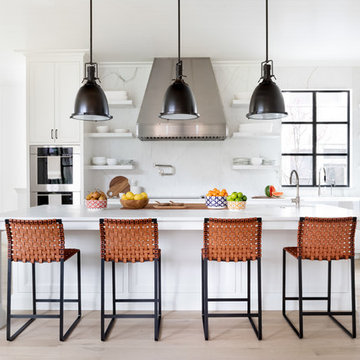
Austin Victorian by Chango & Co.
Architectural Advisement & Interior Design by Chango & Co.
Architecture by William Hablinski
Construction by J Pinnelli Co.
Photography by Sarah Elliott
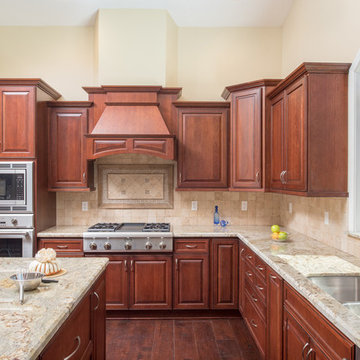
This kitchen renovation was designed with a warm and luxurious Starmark cherrywood tapered range hood with a stone tile backsplash. Gorgeous Sienna Bordeaux granite countertops were installed along with Thermador stainless steel appliances. Scott Basile, Basile Photography. www.choosechi.com
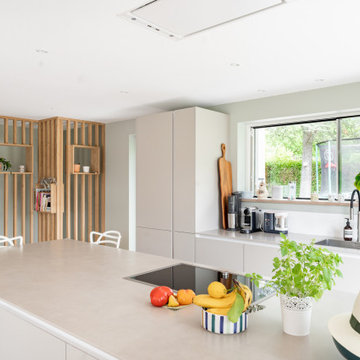
rénovation complète d'une maison de 1968, intérieur et extérieur, avec création de nouvelles ouvertures, avec volets roulants ou BSO, isolation totale périphérique, création d'une terrasse/abri-voiture pour 2 véhicules, en bois, création d'un extension en ossature bois pour 2 chambres, création de terrasses bois. Rénovation totale de l'intérieur, réorganisation des pièces de séjour, chambres, cuisine et salles de bains
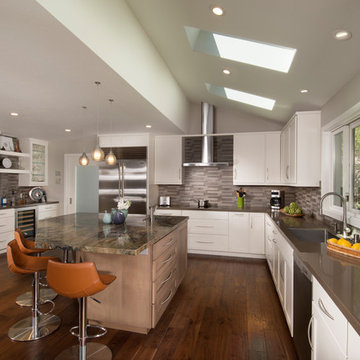
Kitchen Addition and Remodel featuring DeWils cabinetry in Maple with Alabaster finish at kitchen and DeWils cabinetry in Maple with Sandstone finish in black glaze | Photo: Finger Photography
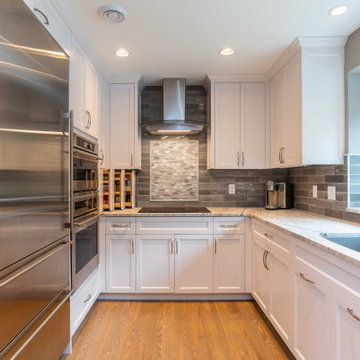
Inspiration pour une cuisine traditionnelle en U de taille moyenne avec un évier 1 bac, un placard à porte shaker, des portes de placard blanches, un plan de travail en granite, une crédence grise, une crédence en carrelage métro, un électroménager en acier inoxydable, un sol en bois brun, aucun îlot, un sol marron, un plan de travail blanc et fenêtre au-dessus de l'évier.
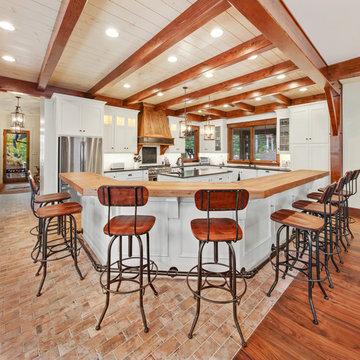
Custom designed lake front timber frame home by MossCreek,
Cette image montre une grande cuisine chalet en L avec un placard à porte shaker, des portes de placard blanches, une crédence blanche, un électroménager en acier inoxydable, 2 îlots, plan de travail noir et fenêtre au-dessus de l'évier.
Cette image montre une grande cuisine chalet en L avec un placard à porte shaker, des portes de placard blanches, une crédence blanche, un électroménager en acier inoxydable, 2 îlots, plan de travail noir et fenêtre au-dessus de l'évier.
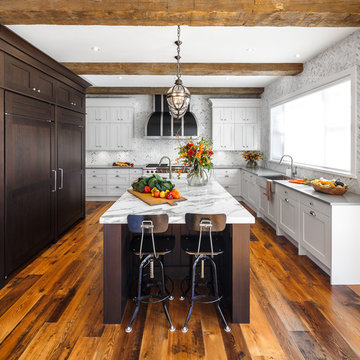
Design by Dean Large of Astro Design.
Cabinetry by Downsview.
It was designed to reflect classic, effortless good taste.
DoubleSpace Photography
Idée de décoration pour une très grande cuisine encastrable tradition en U et bois foncé avec un évier de ferme, un placard à porte shaker, plan de travail en marbre, une crédence blanche, une crédence en mosaïque, un sol en bois brun, îlot et fenêtre au-dessus de l'évier.
Idée de décoration pour une très grande cuisine encastrable tradition en U et bois foncé avec un évier de ferme, un placard à porte shaker, plan de travail en marbre, une crédence blanche, une crédence en mosaïque, un sol en bois brun, îlot et fenêtre au-dessus de l'évier.
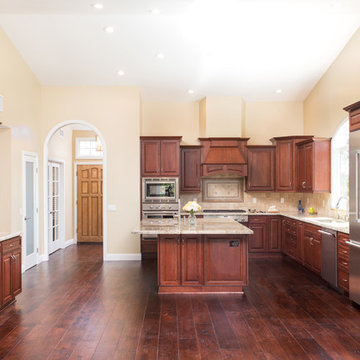
This large kitchen remodel included removing a wall to make the large space and added vaulted ceiling to make this room spacious. This kitchen was once an enclosed u-shape kitchen and now with the added space a large island was added and a wall of cabinets for additional space. Gorgeous granite was installed along with Thermador stainless steel appliances.
Scott Basile, Basile Photography. www.choosechi.com
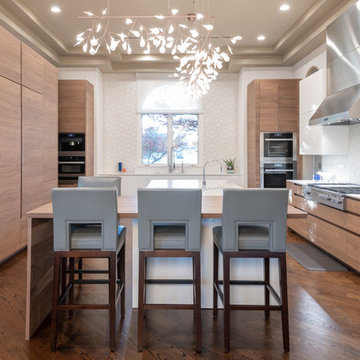
A breakfast bar sits between the kitchen and adjacent dining room, making casual dining or a quick breakfast bite a breeze.
Michael Hunter Photography
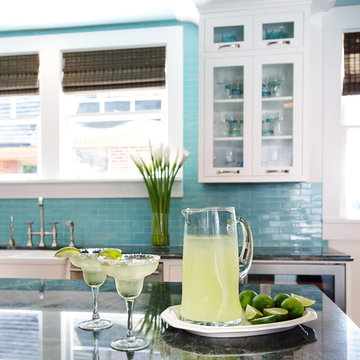
This crisp, bright mid-century kitchen features dark walnut wood floors, white cabinets, an aqua blue ceiling and a coordinating aqua glass subway tile backsplash. Accented by white walls and trim, along with stainless steel appliances, the traditionally styled kitchen is finished with woven wood blinds, a brushed nickel faucet and cabinet hardware, white farm sink, granite countertops and acrylic bar stools. Antique brass pendant lights of contemporary white glass dovetail with white, armless swivel chairs with brushed nickel bases.
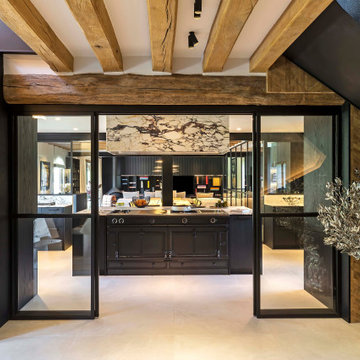
Exemple d'une grande cuisine ouverte noire et bois industrielle en U avec un évier encastré, un placard à porte plane, des portes de placard noires, plan de travail en marbre, une crédence en marbre, un électroménager noir, un sol en carrelage de céramique, îlot, un sol beige et fenêtre au-dessus de l'évier.
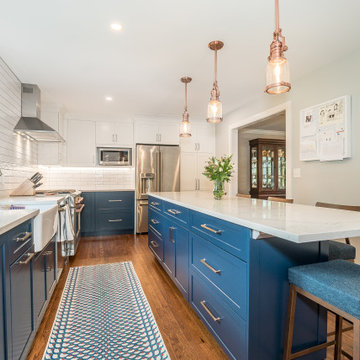
Amazing transformation of this original 1970's kitchen to a functional and beautiful large space. By taking out the wall between the kitchen and dining room we were able to double the size of the kitchen. A new triple window is strategically placed for the best flow and esthetic. Updated everything by a master contractor- David Hartman Contracting out of Long Valley, NJ.
Just love the Customer’s unique wine label wall that we were able to repurpose.
The key to making the space feel bigger and adding to the unique design was to create a white subway tiled column around a main waste pipe. We balanced the column with a tall wall cabinet sitting on the counter and custom made floating shelves with gorgeous handmade tile. It is warm, inviting and totally one of a kind.
DREAM…DESIGN…LIVE…
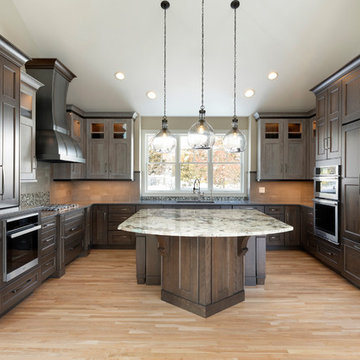
Photography: Spacecrafting Photography
Inspiration pour une cuisine traditionnelle en U et bois foncé de taille moyenne avec un placard avec porte à panneau encastré, un plan de travail en quartz modifié, une crédence grise, une crédence en céramique, un électroménager en acier inoxydable, îlot, un évier 1 bac, parquet clair, un sol beige, un plan de travail gris et fenêtre au-dessus de l'évier.
Inspiration pour une cuisine traditionnelle en U et bois foncé de taille moyenne avec un placard avec porte à panneau encastré, un plan de travail en quartz modifié, une crédence grise, une crédence en céramique, un électroménager en acier inoxydable, îlot, un évier 1 bac, parquet clair, un sol beige, un plan de travail gris et fenêtre au-dessus de l'évier.
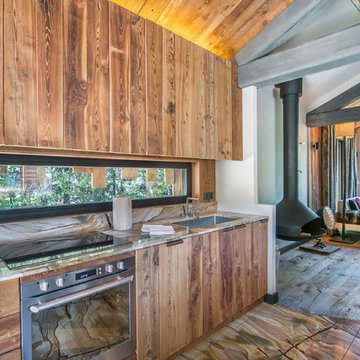
Photographe: Laurent Debas
Aménagement d'une cuisine ouverte linéaire et encastrable montagne de taille moyenne avec un évier encastré, un plan de travail en bois, un sol en bois brun, aucun îlot et fenêtre au-dessus de l'évier.
Aménagement d'une cuisine ouverte linéaire et encastrable montagne de taille moyenne avec un évier encastré, un plan de travail en bois, un sol en bois brun, aucun îlot et fenêtre au-dessus de l'évier.
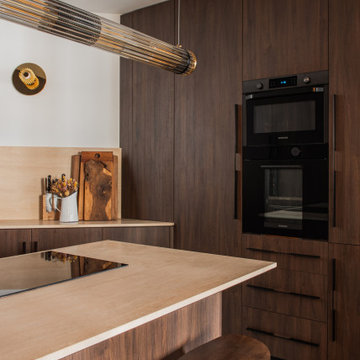
Idées déco pour une cuisine ouverte linéaire, encastrable et blanche et bois contemporaine de taille moyenne avec un placard sans porte, un plan de travail en stratifié, une crédence beige, carreaux de ciment au sol, îlot, un sol blanc, un plan de travail beige et fenêtre au-dessus de l'évier.
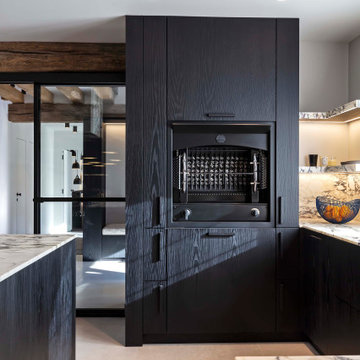
Inspiration pour une grande cuisine ouverte noire et bois urbaine en U avec un évier encastré, un placard à porte plane, des portes de placard noires, plan de travail en marbre, une crédence en marbre, un électroménager noir, un sol en carrelage de céramique, îlot, un sol beige et fenêtre au-dessus de l'évier.
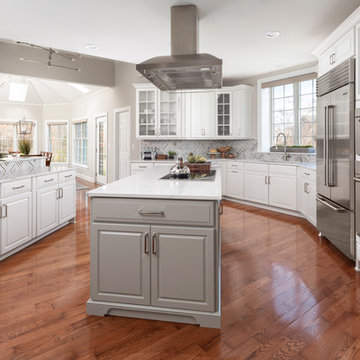
Joe Purvis Photography
Idée de décoration pour une grande cuisine américaine tradition avec un placard avec porte à panneau surélevé, des portes de placard blanches, un plan de travail en quartz modifié, une crédence multicolore, un électroménager en acier inoxydable, un plan de travail blanc, un sol en bois brun, îlot et fenêtre au-dessus de l'évier.
Idée de décoration pour une grande cuisine américaine tradition avec un placard avec porte à panneau surélevé, des portes de placard blanches, un plan de travail en quartz modifié, une crédence multicolore, un électroménager en acier inoxydable, un plan de travail blanc, un sol en bois brun, îlot et fenêtre au-dessus de l'évier.
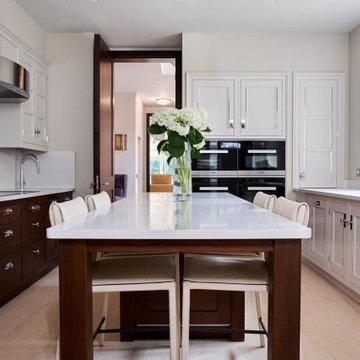
Wonderful, traditional kitchen by bespoke made by Martin Moore kitchens. The classic contemporary feel is perfect for the house and the dark walnut island and units contrast nicely with the neutral crisp white walls and limestone floor.
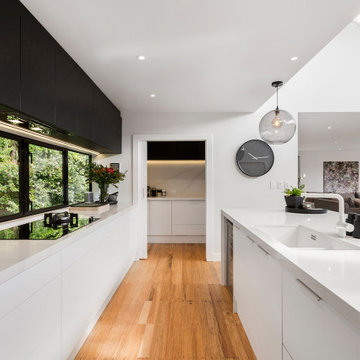
Aménagement d'une grande cuisine ouverte parallèle et noire et bois contemporaine avec un évier encastré, un placard à porte plane, îlot, un plan de travail blanc, fenêtre au-dessus de l'évier et un électroménager noir.
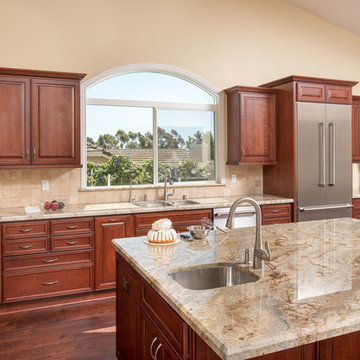
This warm kitchen renovation showcases a large island made of Sienna Bordeaux granite tops from Tosca Natural Stone and Starmark Cherrywood Cabinetry with an Ebony glaze. Gorgeous granite was installed along with Thermador stainless steel appliances.
Scott Basile, Basile Photography. www.choosechi.com
Idées déco de cuisines avec fenêtre au-dessus de l'évier
6