Idées déco de cuisines avec fenêtre et aucun îlot
Trier par :
Budget
Trier par:Populaires du jour
81 - 100 sur 250 photos
1 sur 3
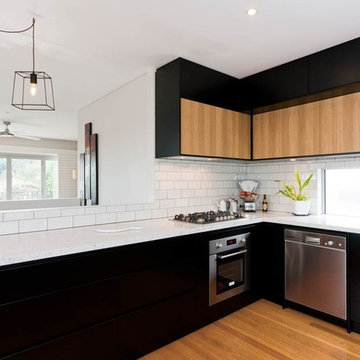
The client wanted a kitchen with an industrial look, open entertaining space and double wall cabinets to suit high ceilings. They also required a design that worked when the external wall was eventually removed during future extensions.
The client was thrilled with the functionality and design of the space. A beautiful neutral toned kitchen that is modern and sleek.
Stand outs are the minimal timber doors and industrial feature pendant lights.
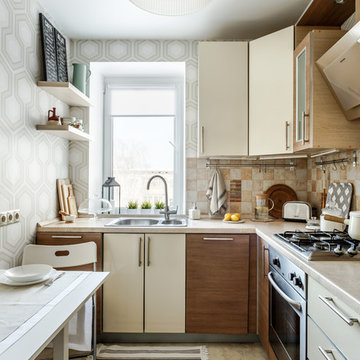
Ольга Шангина
Aménagement d'une cuisine contemporaine en L fermée avec un évier posé, un placard à porte plane, des portes de placard beiges, une crédence beige, un électroménager noir, aucun îlot, un sol beige, un plan de travail beige, fenêtre et papier peint.
Aménagement d'une cuisine contemporaine en L fermée avec un évier posé, un placard à porte plane, des portes de placard beiges, une crédence beige, un électroménager noir, aucun îlot, un sol beige, un plan de travail beige, fenêtre et papier peint.
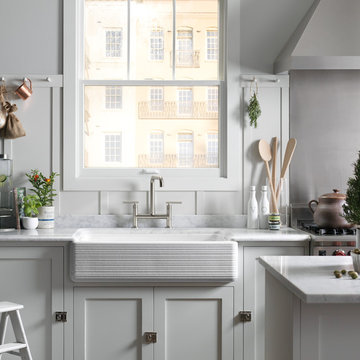
An artfully enhanced version of our popular Whitehaven farmhouse sinks, the Hayridge apron-front sink blends centuries-old craft, modern artistry and tactile texture for a distinctive new look in the kitchen.
Inspired by nature—including furrowed dunes, the ocean’s ripples and aerial views of farm fields—the gentle pattern of horizontal ridges also reflects the crafts of basketry, textiles, and architectural details such as beadboard and tin ceilings.
Emphasizing the inherent beauty and skillful craftsmanship of enameled cast iron, Hayridge adds a supremely tactile experience to the Whitehaven kitchen sink. This simple textural design provides warmth to any kitchen, traditional to contemporary, and invites the human hand to experience it.
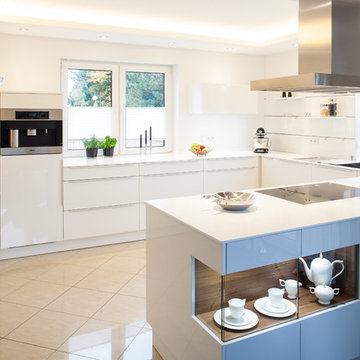
Weiß - zeitlos schön!
Idée de décoration pour une petite cuisine design en U fermée avec un évier posé, un placard à porte plane, des portes de placard blanches, un plan de travail en granite, une crédence blanche, fenêtre, un électroménager en acier inoxydable, carreaux de ciment au sol, aucun îlot et un sol beige.
Idée de décoration pour une petite cuisine design en U fermée avec un évier posé, un placard à porte plane, des portes de placard blanches, un plan de travail en granite, une crédence blanche, fenêtre, un électroménager en acier inoxydable, carreaux de ciment au sol, aucun îlot et un sol beige.
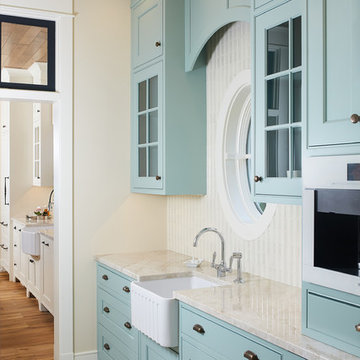
The best of the past and present meet in this distinguished design. Custom craftsmanship and distinctive detailing lend to this lakefront residences’ classic design with a contemporary and light-filled floor plan. The main level features almost 3,000 square feet of open living, from the charming entry with multiple back of house spaces to the central kitchen and living room with stone clad fireplace.
An ARDA for indoor living goes to
Visbeen Architects, Inc.
Designers: Vision Interiors by Visbeen with Visbeen Architects, Inc.
From: East Grand Rapids, Michigan
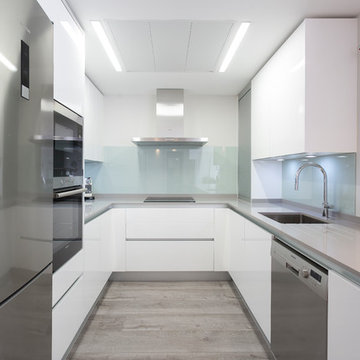
CABALLERO Fotografía
Réalisation d'une cuisine minimaliste en U fermée et de taille moyenne avec un évier encastré, un placard à porte plane, des portes de placard blanches, fenêtre, un électroménager en acier inoxydable et aucun îlot.
Réalisation d'une cuisine minimaliste en U fermée et de taille moyenne avec un évier encastré, un placard à porte plane, des portes de placard blanches, fenêtre, un électroménager en acier inoxydable et aucun îlot.
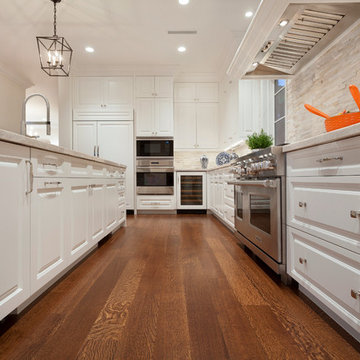
Idées déco pour une petite cuisine parallèle moderne fermée avec des portes de placard blanches, un plan de travail en granite, une crédence beige, fenêtre, un électroménager en acier inoxydable, parquet clair et aucun îlot.
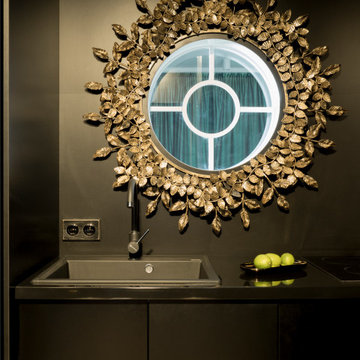
Idées déco pour une petite cuisine linéaire contemporaine avec un évier encastré, un placard à porte plane, des portes de placard noires, un plan de travail en surface solide, une crédence noire, fenêtre, un sol en bois brun, aucun îlot et plan de travail noir.
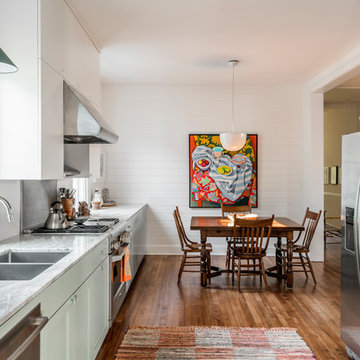
Cameron Blaylock
Idée de décoration pour une cuisine américaine parallèle bohème de taille moyenne avec un évier encastré, un placard à porte shaker, des portes de placard bleues, un plan de travail en granite, une crédence blanche, fenêtre, un électroménager en acier inoxydable, parquet clair, aucun îlot, un sol marron et un plan de travail multicolore.
Idée de décoration pour une cuisine américaine parallèle bohème de taille moyenne avec un évier encastré, un placard à porte shaker, des portes de placard bleues, un plan de travail en granite, une crédence blanche, fenêtre, un électroménager en acier inoxydable, parquet clair, aucun îlot, un sol marron et un plan de travail multicolore.
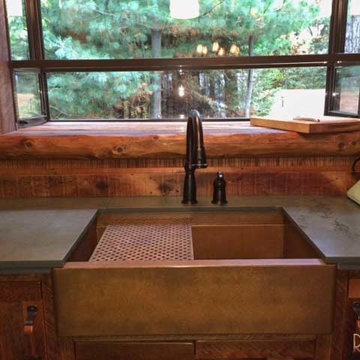
This copper farmhouse workstation sink looks at home in this rustic retreat. The garden window is trimmed in rough hewn timber. The counter tops are made of soap stone.
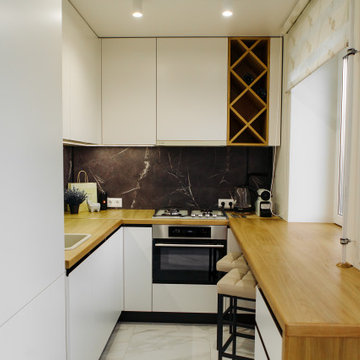
Корпус: EGGER
Фасады: Эмаль матовая с интегрированной ручкой двухцветной
СТолешница и винный шкаф из шпона натурального (дуб европейский)
Réalisation d'une cuisine ouverte encastrable et blanche et bois nordique en U de taille moyenne avec un évier encastré, un placard à porte plane, des portes de placard blanches, un plan de travail en bois, une crédence noire, fenêtre, un sol en carrelage de céramique, aucun îlot, un sol blanc et un plan de travail jaune.
Réalisation d'une cuisine ouverte encastrable et blanche et bois nordique en U de taille moyenne avec un évier encastré, un placard à porte plane, des portes de placard blanches, un plan de travail en bois, une crédence noire, fenêtre, un sol en carrelage de céramique, aucun îlot, un sol blanc et un plan de travail jaune.
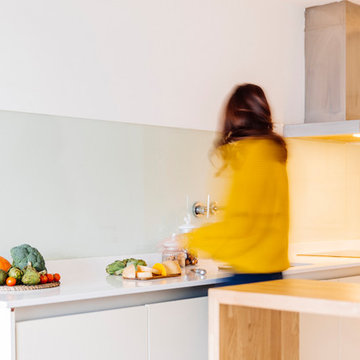
Cocina integrada abierta al salón, con barra alta de madera y 2 taburetes
Idées déco pour une petite cuisine américaine linéaire et encastrable méditerranéenne avec un évier encastré, un placard avec porte à panneau encastré, des portes de placard beiges, plan de travail en marbre, une crédence blanche, fenêtre, un sol en bois brun, aucun îlot et un sol orange.
Idées déco pour une petite cuisine américaine linéaire et encastrable méditerranéenne avec un évier encastré, un placard avec porte à panneau encastré, des portes de placard beiges, plan de travail en marbre, une crédence blanche, fenêtre, un sol en bois brun, aucun îlot et un sol orange.
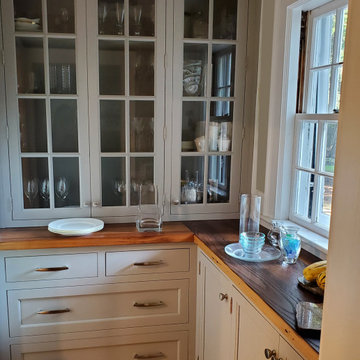
Designed by Maryanne Reynolds of Homestead Kitchens. Learn more at www.glumber.com. #MaryanneReynolds #glumber #GrothouseLumber
Inspiration pour une cuisine américaine linéaire rustique de taille moyenne avec un placard avec porte à panneau encastré, des portes de placard grises, un plan de travail en bois, une crédence blanche, fenêtre, aucun îlot, un plan de travail marron, un sol en bois brun et un sol marron.
Inspiration pour une cuisine américaine linéaire rustique de taille moyenne avec un placard avec porte à panneau encastré, des portes de placard grises, un plan de travail en bois, une crédence blanche, fenêtre, aucun îlot, un plan de travail marron, un sol en bois brun et un sol marron.
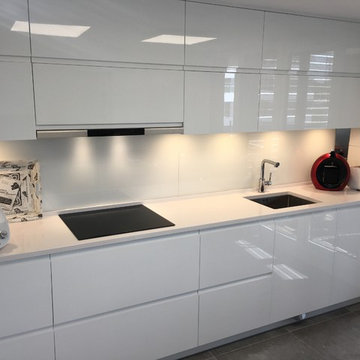
Cocina lacada en blanco brillo con uñero hecho en puertas.
Encimera en Silestone Blanco Zeus de 3 cm.
Salpicadero en cristal blanco.
En esta cocina se ha tratado de seguir un línea geométrica por todo el diseño.
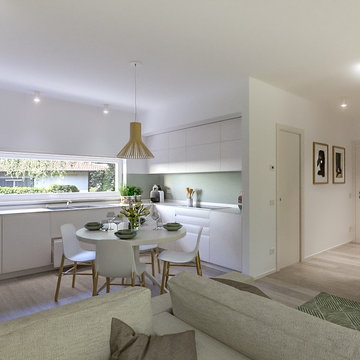
Liadesign
Idée de décoration pour une cuisine ouverte design en U de taille moyenne avec un évier 2 bacs, un placard à porte plane, des portes de placard blanches, un plan de travail en surface solide, une crédence verte, fenêtre, un électroménager en acier inoxydable, un sol en carrelage de porcelaine, aucun îlot, un sol beige et un plan de travail blanc.
Idée de décoration pour une cuisine ouverte design en U de taille moyenne avec un évier 2 bacs, un placard à porte plane, des portes de placard blanches, un plan de travail en surface solide, une crédence verte, fenêtre, un électroménager en acier inoxydable, un sol en carrelage de porcelaine, aucun îlot, un sol beige et un plan de travail blanc.
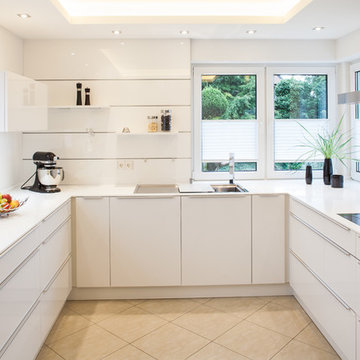
Klare Akzente - bei den Oberflächen spielt weiß nach wie vor eine große Rolle
Cette photo montre une petite cuisine tendance en U fermée avec un placard à porte plane, des portes de placard blanches, un évier posé, aucun îlot, un plan de travail en granite, une crédence blanche, fenêtre, un électroménager en acier inoxydable, carreaux de ciment au sol et un sol beige.
Cette photo montre une petite cuisine tendance en U fermée avec un placard à porte plane, des portes de placard blanches, un évier posé, aucun îlot, un plan de travail en granite, une crédence blanche, fenêtre, un électroménager en acier inoxydable, carreaux de ciment au sol et un sol beige.
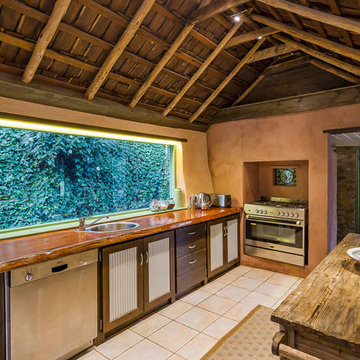
An overall view of the kitchen showcases the integration of all elements from traditional building styles through to the installation of modern appliances.
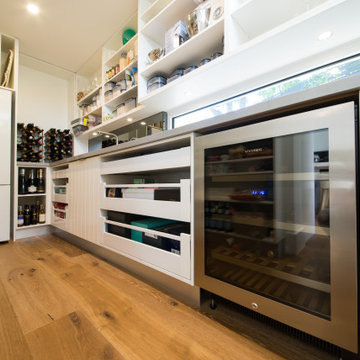
Adrienne Bizzarri Photography
Cette photo montre une très grande arrière-cuisine parallèle bord de mer avec un évier encastré, un placard sans porte, des portes de placard blanches, un plan de travail en quartz modifié, une crédence métallisée, fenêtre, un électroménager en acier inoxydable, un sol en bois brun, aucun îlot et un sol marron.
Cette photo montre une très grande arrière-cuisine parallèle bord de mer avec un évier encastré, un placard sans porte, des portes de placard blanches, un plan de travail en quartz modifié, une crédence métallisée, fenêtre, un électroménager en acier inoxydable, un sol en bois brun, aucun îlot et un sol marron.
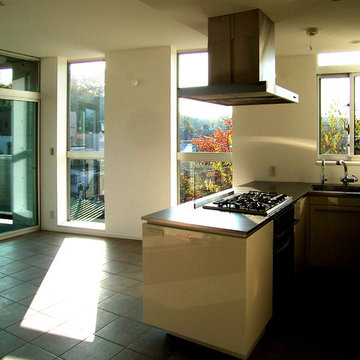
コーポラティブハウスのインフィル設計
Inspiration pour une cuisine ouverte minimaliste en L de taille moyenne avec un évier intégré, un placard à porte plane, des portes de placard blanches, un plan de travail en inox, fenêtre, un électroménager noir, un sol en carrelage de porcelaine, aucun îlot et un sol gris.
Inspiration pour une cuisine ouverte minimaliste en L de taille moyenne avec un évier intégré, un placard à porte plane, des portes de placard blanches, un plan de travail en inox, fenêtre, un électroménager noir, un sol en carrelage de porcelaine, aucun îlot et un sol gris.
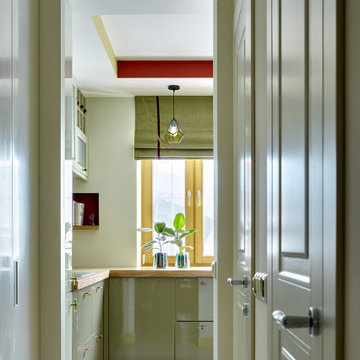
Кухня была полностью переделана, мойка и рабочая поверхность перенесена под окно - в самое светлое место. В нише в стене разместили полку для кулинарных книг хозяйки, они всегда под рукой.
Idées déco de cuisines avec fenêtre et aucun îlot
5