Cuisine
Trier par :
Budget
Trier par:Populaires du jour
61 - 80 sur 3 449 photos
1 sur 3
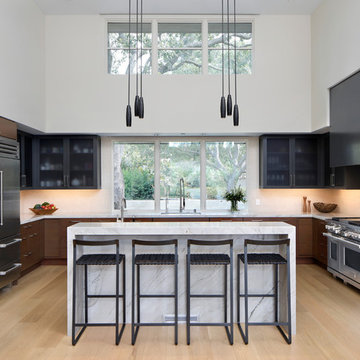
Idées déco pour une cuisine contemporaine en U et bois foncé avec un évier encastré, un placard à porte plane, fenêtre, un électroménager en acier inoxydable, parquet clair et îlot.
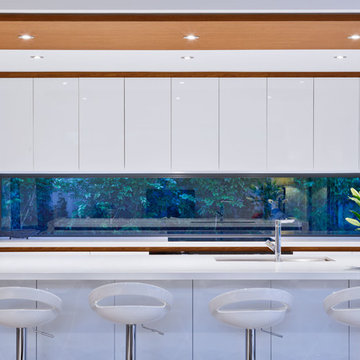
Crib Creative
Inspiration pour une cuisine ouverte parallèle design de taille moyenne avec un évier encastré, un placard à porte plane, des portes de placard blanches, un plan de travail en quartz modifié, fenêtre, un électroménager en acier inoxydable, un sol en carrelage de céramique, îlot et un sol gris.
Inspiration pour une cuisine ouverte parallèle design de taille moyenne avec un évier encastré, un placard à porte plane, des portes de placard blanches, un plan de travail en quartz modifié, fenêtre, un électroménager en acier inoxydable, un sol en carrelage de céramique, îlot et un sol gris.
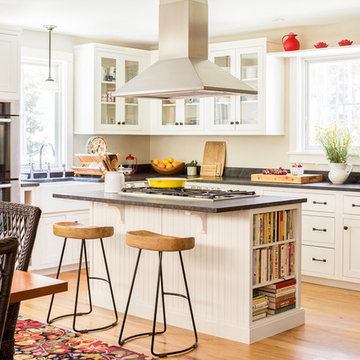
Jeff Roberts Imaging
Exemple d'une cuisine américaine chic en L de taille moyenne avec un évier de ferme, un placard à porte vitrée, des portes de placard blanches, un électroménager en acier inoxydable, parquet clair, îlot, un plan de travail en granite, fenêtre et un sol marron.
Exemple d'une cuisine américaine chic en L de taille moyenne avec un évier de ferme, un placard à porte vitrée, des portes de placard blanches, un électroménager en acier inoxydable, parquet clair, îlot, un plan de travail en granite, fenêtre et un sol marron.

The window "backsplash", two islands (one with an attached kidney-shaped countertop), textured glass doors, and zebra striped cushions on the stools qualify this kitchen for an "eclectic" designation.

Built by Pettit & Sevitt in the 1970s, this architecturally designed split-level home needed a refresh.
Studio Black Interiors worked with builders, REP building, to transform the interior of this home with the aim of creating a space that was light filled and open plan with a seamless connection to the outdoors. The client’s love of rich navy was incorporated into all the joinery.
Fifty years on, it is joyous to view this home which has grown into its bushland suburb and become almost organic in referencing the surrounding landscape.
Renovation by REP Building. Photography by Hcreations.
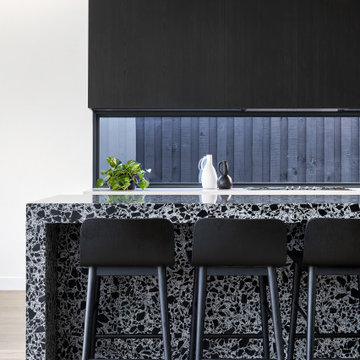
Aménagement d'une cuisine contemporaine avec un placard à porte plane, des portes de placard noires, fenêtre, parquet clair, îlot, un sol beige et un plan de travail multicolore.
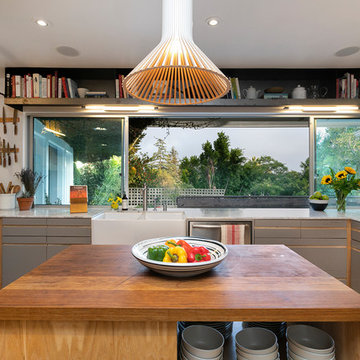
Cette image montre une cuisine design en U avec un évier de ferme, un placard à porte plane, des portes de placard grises, fenêtre, un électroménager en acier inoxydable, un sol en bois brun, îlot, un sol marron et un plan de travail blanc.

Dan Kitchens delivers an ultra-modern kitchen, scullery and bbq for a growing family on Sydney's Northern Beaches.
Photos: Paul Worsley @ Live By The Sea
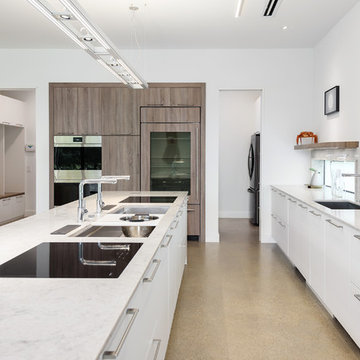
Exemple d'une cuisine ouverte tendance en L avec un placard à porte plane, une crédence grise, îlot, un sol gris, un plan de travail gris, un évier encastré, des portes de placard blanches, sol en béton ciré, fenêtre et un électroménager en acier inoxydable.
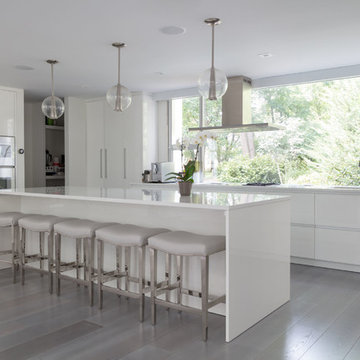
Idées déco pour une cuisine contemporaine avec un placard à porte plane, des portes de placard blanches, fenêtre, îlot, un sol gris et fenêtre au-dessus de l'évier.
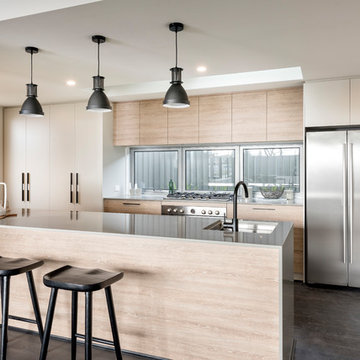
Exemple d'une cuisine parallèle tendance en bois clair fermée avec un évier encastré, un placard à porte plane, fenêtre, un électroménager en acier inoxydable, parquet foncé, îlot et un sol gris.
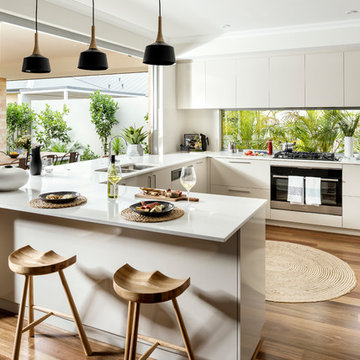
DMAX Photography
Idées déco pour une cuisine ouverte contemporaine en U avec un évier 2 bacs, un placard à porte plane, des portes de placard beiges, fenêtre, un électroménager en acier inoxydable, un sol en bois brun, une péninsule et un sol marron.
Idées déco pour une cuisine ouverte contemporaine en U avec un évier 2 bacs, un placard à porte plane, des portes de placard beiges, fenêtre, un électroménager en acier inoxydable, un sol en bois brun, une péninsule et un sol marron.

Cette image montre une grande cuisine américaine parallèle design avec un évier encastré, un placard à porte plane, des portes de placard grises, un plan de travail en quartz modifié, un électroménager en acier inoxydable, sol en stratifié, îlot, fenêtre et un sol marron.
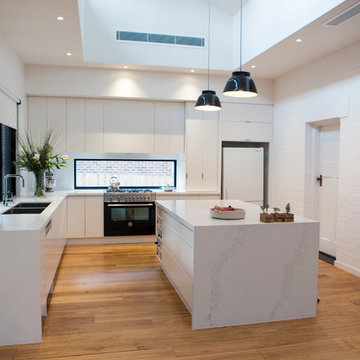
Tina Giorgio Photography
Cette photo montre une grande cuisine américaine tendance en L avec des portes de placard blanches, un plan de travail en quartz modifié, îlot, un placard à porte plane, un électroménager blanc, un sol en bois brun, un évier 2 bacs et fenêtre.
Cette photo montre une grande cuisine américaine tendance en L avec des portes de placard blanches, un plan de travail en quartz modifié, îlot, un placard à porte plane, un électroménager blanc, un sol en bois brun, un évier 2 bacs et fenêtre.

Barry Calhoun Photography
Inspiration pour une très grande cuisine ouverte minimaliste en L et bois clair avec un placard à porte plane, un plan de travail en granite, parquet clair, îlot, fenêtre, un électroménager noir, un sol beige, un évier posé, une crédence noire et plan de travail noir.
Inspiration pour une très grande cuisine ouverte minimaliste en L et bois clair avec un placard à porte plane, un plan de travail en granite, parquet clair, îlot, fenêtre, un électroménager noir, un sol beige, un évier posé, une crédence noire et plan de travail noir.
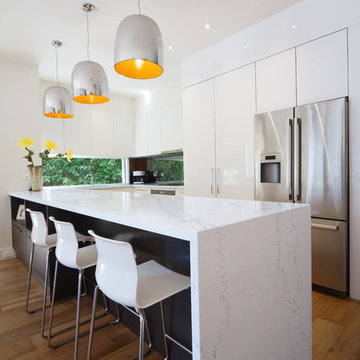
countertop is PentalQuartz in Avenza
Idées déco pour une cuisine américaine moderne en U de taille moyenne avec un évier encastré, un placard à porte plane, des portes de placard blanches, plan de travail en marbre, fenêtre, un électroménager en acier inoxydable, un sol en bois brun, une péninsule et un sol marron.
Idées déco pour une cuisine américaine moderne en U de taille moyenne avec un évier encastré, un placard à porte plane, des portes de placard blanches, plan de travail en marbre, fenêtre, un électroménager en acier inoxydable, un sol en bois brun, une péninsule et un sol marron.
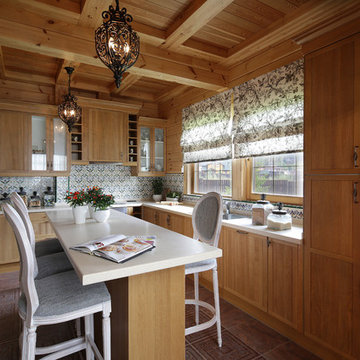
фото Надежда Серебрякова
Aménagement d'une cuisine campagne en U et bois brun avec un placard à porte shaker, une crédence multicolore, un sol en carrelage de céramique, îlot et fenêtre.
Aménagement d'une cuisine campagne en U et bois brun avec un placard à porte shaker, une crédence multicolore, un sol en carrelage de céramique, îlot et fenêtre.

Réalisation d'une petite cuisine design en U et bois brun fermée avec un évier encastré, un plan de travail en granite, fenêtre, un électroménager en acier inoxydable, une péninsule, un sol marron, un placard à porte plane, un sol en bois brun et un plan de travail gris.
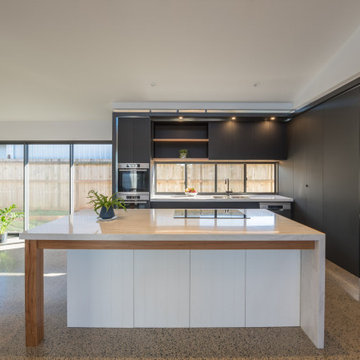
Kitchen Island with 40mm Engineered Stone worktop, timber framework and VJ panel detail.
Glossy white island bench contrasts boldly against the matt black full height cabinetry behind. Timber accent details, and under cabinet lighting highlight feature elements.
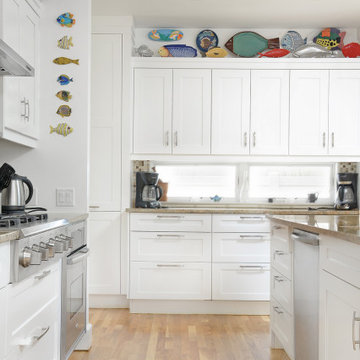
Cette image montre une cuisine traditionnelle en L avec un placard à porte shaker, des portes de placard blanches, fenêtre, un électroménager en acier inoxydable, un sol en bois brun, îlot, un sol marron et un plan de travail beige.
4