Idées déco de cuisines avec fenêtre et un électroménager en acier inoxydable
Trier par :
Budget
Trier par:Populaires du jour
41 - 60 sur 2 332 photos
1 sur 3
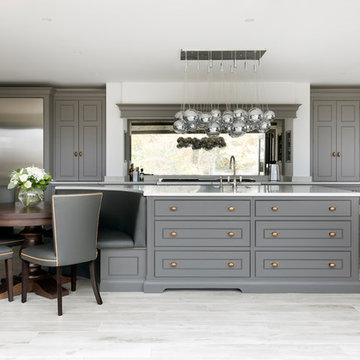
The Walton Barn project has undergone a large scale renovation including the main kitchen area where the clients wanted to create a classic contemporary kitchen with dining space for 4-6. As the barn renovation included a separate dining room, the clients preferred not to have another formal dining table in the kitchen so we designed this L-shape kitchen with an island incorporating banquette seating and the Langham table, providing an everyday dining area.
Photo Credit: Paul Craig

A mid-century modern open floor plan is accentuated by the natural light coming from MI Windows and Doors windows and sliding glass doors. Windows serve as the backsplash of this sleek kitchen.

Tatjana Plitt
Réalisation d'une cuisine ouverte minimaliste avec un placard à porte plane, des portes de placard blanches, un plan de travail en béton, fenêtre, un électroménager en acier inoxydable, parquet clair, îlot et un sol beige.
Réalisation d'une cuisine ouverte minimaliste avec un placard à porte plane, des portes de placard blanches, un plan de travail en béton, fenêtre, un électroménager en acier inoxydable, parquet clair, îlot et un sol beige.
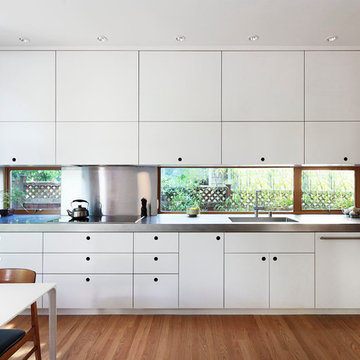
Mark Woods
Cette image montre une cuisine design en L de taille moyenne avec un évier encastré, un placard à porte plane, des portes de placard blanches, fenêtre, un électroménager en acier inoxydable, parquet clair, aucun îlot et un sol marron.
Cette image montre une cuisine design en L de taille moyenne avec un évier encastré, un placard à porte plane, des portes de placard blanches, fenêtre, un électroménager en acier inoxydable, parquet clair, aucun îlot et un sol marron.

Exemple d'une grande cuisine chic avec un évier de ferme, des portes de placard blanches, plan de travail en marbre, un électroménager en acier inoxydable, un sol marron, un placard avec porte à panneau encastré, fenêtre, parquet foncé et îlot.
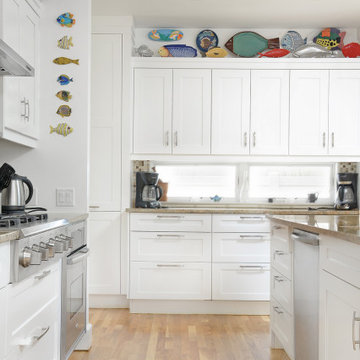
Cette image montre une cuisine traditionnelle en L avec un placard à porte shaker, des portes de placard blanches, fenêtre, un électroménager en acier inoxydable, un sol en bois brun, îlot, un sol marron et un plan de travail beige.
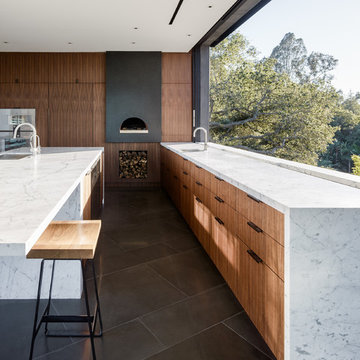
Exemple d'une cuisine moderne en L et bois brun avec un évier encastré, un placard à porte plane, fenêtre, un électroménager en acier inoxydable, îlot, un sol gris et un plan de travail blanc.
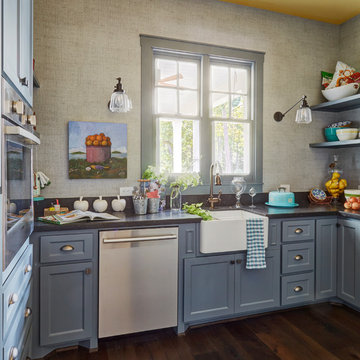
Mike Kaskel
Exemple d'une petite cuisine chic en U avec un évier de ferme, un placard à porte shaker, des portes de placard bleues, fenêtre, un électroménager en acier inoxydable, parquet foncé, un sol marron, aucun îlot et fenêtre au-dessus de l'évier.
Exemple d'une petite cuisine chic en U avec un évier de ferme, un placard à porte shaker, des portes de placard bleues, fenêtre, un électroménager en acier inoxydable, parquet foncé, un sol marron, aucun îlot et fenêtre au-dessus de l'évier.
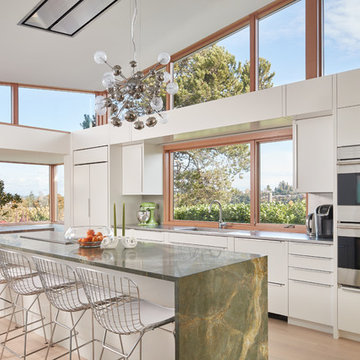
Benjamin Benschneider
Exemple d'une cuisine américaine tendance en L avec un placard à porte plane, des portes de placard blanches, fenêtre, un électroménager en acier inoxydable, un sol en bois brun, îlot, un sol marron et un plan de travail vert.
Exemple d'une cuisine américaine tendance en L avec un placard à porte plane, des portes de placard blanches, fenêtre, un électroménager en acier inoxydable, un sol en bois brun, îlot, un sol marron et un plan de travail vert.
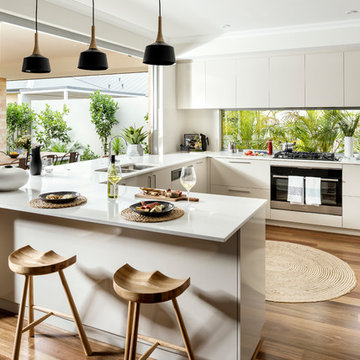
DMAX Photography
Idées déco pour une cuisine ouverte contemporaine en U avec un évier 2 bacs, un placard à porte plane, des portes de placard beiges, fenêtre, un électroménager en acier inoxydable, un sol en bois brun, une péninsule et un sol marron.
Idées déco pour une cuisine ouverte contemporaine en U avec un évier 2 bacs, un placard à porte plane, des portes de placard beiges, fenêtre, un électroménager en acier inoxydable, un sol en bois brun, une péninsule et un sol marron.
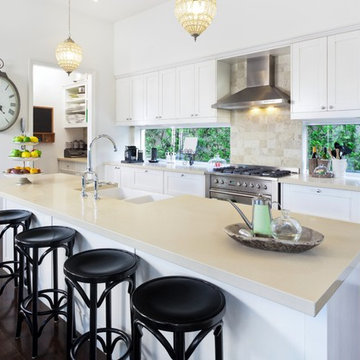
Lectus Cabinets
Exemple d'une grande cuisine américaine parallèle chic avec un évier de ferme, un placard à porte shaker, des portes de placard blanches, un plan de travail en quartz modifié, fenêtre, un électroménager en acier inoxydable, parquet foncé, îlot et un sol marron.
Exemple d'une grande cuisine américaine parallèle chic avec un évier de ferme, un placard à porte shaker, des portes de placard blanches, un plan de travail en quartz modifié, fenêtre, un électroménager en acier inoxydable, parquet foncé, îlot et un sol marron.
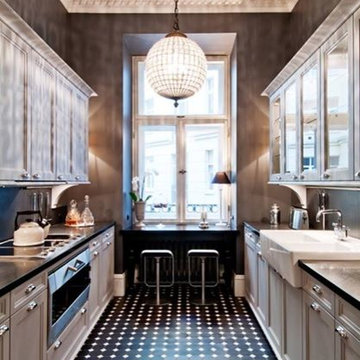
Urban Appeal- Vintage- style Kitchen in updated New York City townhouse by FJ Interiors, black & white tile by Winckelmans. Photo by Sara Niedzwiecka.

Mid-century meets modern – this project demonstrates the potential of a heritage renovation that builds upon the past. The major renovations and extension encourage a strong relationship between the landscape, as part of daily life, and cater to a large family passionate about their neighbourhood and entertaining.
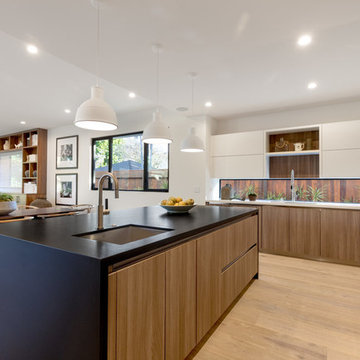
Idées déco pour une cuisine contemporaine en L et bois brun avec un évier encastré, un placard à porte plane, fenêtre, un électroménager en acier inoxydable, un sol en bois brun, îlot, un sol marron et plan de travail noir.
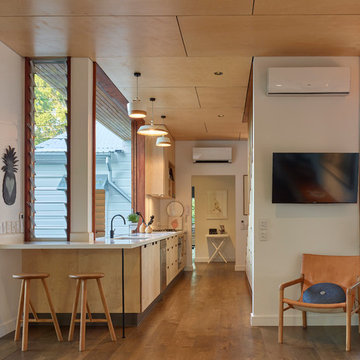
Scott Burrows
Inspiration pour une petite cuisine parallèle design en bois clair avec un placard à porte plane, un plan de travail en quartz modifié, une crédence blanche, un électroménager en acier inoxydable, un sol marron, un plan de travail blanc, un évier encastré, fenêtre et un sol en bois brun.
Inspiration pour une petite cuisine parallèle design en bois clair avec un placard à porte plane, un plan de travail en quartz modifié, une crédence blanche, un électroménager en acier inoxydable, un sol marron, un plan de travail blanc, un évier encastré, fenêtre et un sol en bois brun.

Photo by Gibeon Photography
Idée de décoration pour une petite cuisine chalet en bois brun avec un électroménager en acier inoxydable, parquet clair, un évier encastré, un placard à porte shaker, fenêtre, aucun îlot et fenêtre au-dessus de l'évier.
Idée de décoration pour une petite cuisine chalet en bois brun avec un électroménager en acier inoxydable, parquet clair, un évier encastré, un placard à porte shaker, fenêtre, aucun îlot et fenêtre au-dessus de l'évier.
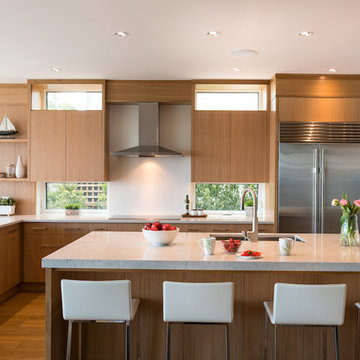
Leanna Rathkelly
Cabinets: Rift Cut White Oak - Crystal Stain by Thetis Cove Joinery, Victoria, BC
Countertop: Caesarstone "Bianco Drift" by StoneAge Marble and Granite
Backsplash: Neolith by Thesize Gama Colorfeel - Nieve
Paint: Benjamin Moore - Strand of Pearls- CSP - 395

Réalisation d'une cuisine chalet avec un évier encastré, un placard à porte plane, des portes de placard grises, fenêtre, un électroménager en acier inoxydable, parquet clair, îlot et un plan de travail multicolore.

Main Line Kitchen Design is a unique business model! We are a group of skilled Kitchen Designers each with many years of experience planning kitchens around the Delaware Valley. And we are cabinet dealers for 8 nationally distributed cabinet lines much like traditional showrooms.
Appointment Information
Unlike full showrooms open to the general public, Main Line Kitchen Design works only by appointment. Appointments can be scheduled days, nights, and weekends either in your home or in our office and selection center. During office appointments we display clients kitchens on a flat screen TV and help them look through 100’s of sample doorstyles, almost a thousand sample finish blocks and sample kitchen cabinets. During home visits we can bring samples, take measurements, and make design changes on laptops showing you what your kitchen can look like in the very room being renovated. This is more convenient for our customers and it eliminates the expense of staffing and maintaining a larger space that is open to walk in traffic. We pass the significant savings on to our customers and so we sell cabinetry for less than other dealers, even home centers like Lowes and The Home Depot.
We believe that since a web site like Houzz.com has over half a million kitchen photos, any advantage to going to a full kitchen showroom with full kitchen displays has been lost. Almost no customer today will ever get to see a display kitchen in their door style and finish because there are just too many possibilities. And the design of each kitchen is unique anyway. Our design process allows us to spend more time working on our customer’s designs. This is what we enjoy most about our business and it is what makes the difference between an average and a great kitchen design. Among the kitchen cabinet lines we design with and sell are Jim Bishop, 6 Square, Fabuwood, Brighton, and Wellsford Fine Custom Cabinetry.

kitchenhouse
Réalisation d'une cuisine américaine parallèle minimaliste en bois brun avec un évier encastré, un plan de travail en béton, une crédence grise, un électroménager en acier inoxydable, sol en béton ciré, aucun îlot, un sol gris, un plan de travail gris, un placard à porte plane et fenêtre.
Réalisation d'une cuisine américaine parallèle minimaliste en bois brun avec un évier encastré, un plan de travail en béton, une crédence grise, un électroménager en acier inoxydable, sol en béton ciré, aucun îlot, un sol gris, un plan de travail gris, un placard à porte plane et fenêtre.
Idées déco de cuisines avec fenêtre et un électroménager en acier inoxydable
3