Idées déco de cuisines avec fenêtre et un électroménager noir
Trier par :
Budget
Trier par:Populaires du jour
1 - 20 sur 699 photos
1 sur 3

We created a practical, L-shaped kitchen layout with an island bench integrated into the “golden triangle” that reduces steps between sink, stovetop and refrigerator for efficient use of space and ergonomics.
Instead of a splashback, windows are slotted in between the kitchen benchtop and overhead cupboards to allow natural light to enter the generous kitchen space. Overhead cupboards have been stretched to ceiling height to maximise storage space.
Timber screening was installed on the kitchen ceiling and wrapped down to form a bookshelf in the living area, then linked to the timber flooring. This creates a continuous flow and draws attention from the living area to establish an ambience of natural warmth, creating a minimalist and elegant kitchen.
The island benchtop is covered with extra large format porcelain tiles in a 'Calacatta' profile which are have the look of marble but are scratch and stain resistant. The 'crisp white' finish applied on the overhead cupboards blends well into the 'natural oak' look over the lower cupboards to balance the neutral timber floor colour.

Cette photo montre une cuisine ouverte bicolore tendance en U avec un évier 1 bac, un placard à porte plane, des portes de placard blanches, un plan de travail en bois, une crédence beige, fenêtre, un électroménager noir, sol en béton ciré, une péninsule, un sol gris et un plan de travail beige.

Cette photo montre une cuisine américaine moderne en L et bois foncé de taille moyenne avec un placard à porte plane, sol en béton ciré, îlot, un sol gris, un évier 1 bac, un plan de travail en granite, fenêtre, un électroménager noir et plan de travail noir.

The Classic
Inspiration pour une grande cuisine parallèle traditionnelle avec un évier 2 bacs, un placard à porte shaker, des portes de placard blanches, un plan de travail en quartz modifié, un électroménager noir, parquet foncé, îlot, un sol marron, un plan de travail blanc et fenêtre.
Inspiration pour une grande cuisine parallèle traditionnelle avec un évier 2 bacs, un placard à porte shaker, des portes de placard blanches, un plan de travail en quartz modifié, un électroménager noir, parquet foncé, îlot, un sol marron, un plan de travail blanc et fenêtre.
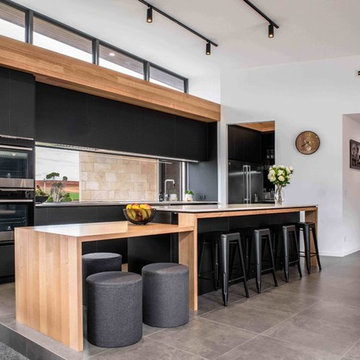
Exemple d'une cuisine ouverte tendance avec un évier encastré, un placard à porte plane, des portes de placard noires, fenêtre, un électroménager noir, îlot, un sol gris et un plan de travail blanc.
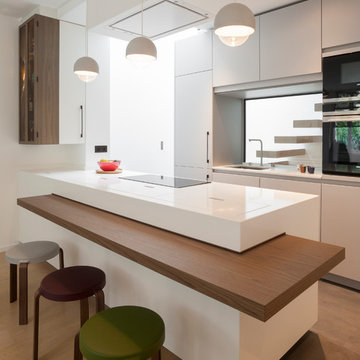
Arnaud Rinuccini
Réalisation d'une cuisine design avec un évier encastré, un placard à porte plane, des portes de placard blanches, fenêtre, un électroménager noir, une péninsule, un sol marron et un plan de travail blanc.
Réalisation d'une cuisine design avec un évier encastré, un placard à porte plane, des portes de placard blanches, fenêtre, un électroménager noir, une péninsule, un sol marron et un plan de travail blanc.

Idée de décoration pour une cuisine parallèle minimaliste avec un évier 2 bacs, un plan de travail en béton, parquet clair, îlot, un placard à porte plane, des portes de placard noires, fenêtre, un électroménager noir, un sol beige et un plan de travail gris.
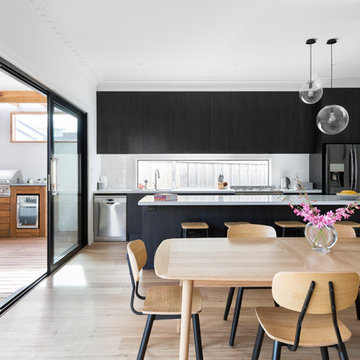
Exemple d'une cuisine américaine tendance avec un placard à porte plane, des portes de placard noires, fenêtre, un électroménager noir, parquet clair, îlot, un sol beige, un plan de travail blanc et fenêtre au-dessus de l'évier.
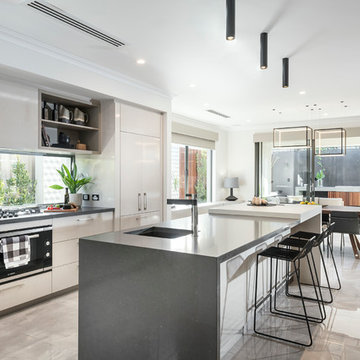
Inspiration pour une cuisine américaine parallèle design avec un évier encastré, un placard à porte plane, des portes de placard beiges, fenêtre, un électroménager noir, îlot et un sol beige.

Built by Pettit & Sevitt in the 1970s, this architecturally designed split-level home needed a refresh.
Studio Black Interiors worked with builders, REP building, to transform the interior of this home with the aim of creating a space that was light filled and open plan with a seamless connection to the outdoors. The client’s love of rich navy was incorporated into all the joinery.
Fifty years on, it is joyous to view this home which has grown into its bushland suburb and become almost organic in referencing the surrounding landscape.
Renovation by REP Building. Photography by Hcreations.
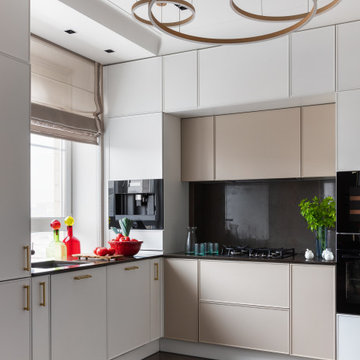
Exemple d'une cuisine chic en L avec un évier 1 bac, des portes de placard blanches, une crédence noire, un électroménager noir, aucun îlot, un sol marron, plan de travail noir et fenêtre.

Lucy Walters Photography
Aménagement d'une cuisine scandinave en L avec un évier posé, un placard à porte plane, des portes de placard noires, un plan de travail en bois, fenêtre, un électroménager noir, sol en béton ciré, un sol gris, un plan de travail beige et fenêtre au-dessus de l'évier.
Aménagement d'une cuisine scandinave en L avec un évier posé, un placard à porte plane, des portes de placard noires, un plan de travail en bois, fenêtre, un électroménager noir, sol en béton ciré, un sol gris, un plan de travail beige et fenêtre au-dessus de l'évier.

Dan Kitchens delivers an ultra-modern kitchen, scullery and bbq for a growing family on Sydney's Northern Beaches.
Photos: Paul Worsley @ Live By The Sea

Barry Calhoun Photography
Inspiration pour une très grande cuisine ouverte minimaliste en L et bois clair avec un placard à porte plane, un plan de travail en granite, parquet clair, îlot, fenêtre, un électroménager noir, un sol beige, un évier posé, une crédence noire et plan de travail noir.
Inspiration pour une très grande cuisine ouverte minimaliste en L et bois clair avec un placard à porte plane, un plan de travail en granite, parquet clair, îlot, fenêtre, un électroménager noir, un sol beige, un évier posé, une crédence noire et plan de travail noir.
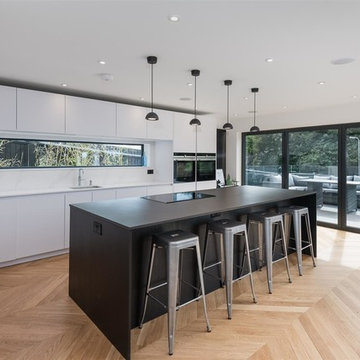
Idée de décoration pour une cuisine design en L de taille moyenne avec un évier 1 bac, un placard à porte plane, fenêtre, un électroménager noir, parquet clair, îlot, un plan de travail blanc et fenêtre au-dessus de l'évier.
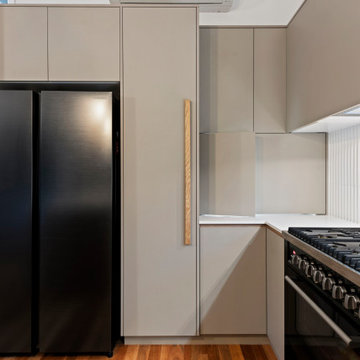
Inspiration pour une petite cuisine américaine nordique en L avec un évier encastré, des portes de placard grises, un plan de travail en quartz modifié, une crédence grise, fenêtre, un électroménager noir, parquet clair, îlot, un sol beige et un plan de travail blanc.
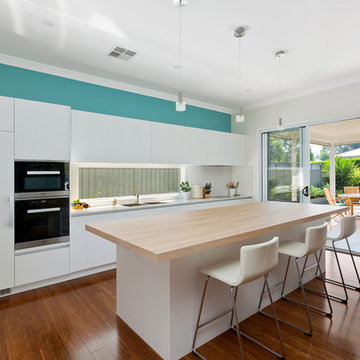
Studio 33
Idée de décoration pour une cuisine parallèle marine de taille moyenne avec un évier posé, un placard à porte plane, des portes de placard blanches, fenêtre, un électroménager noir, parquet foncé, îlot, un sol marron, un plan de travail en bois et un plan de travail beige.
Idée de décoration pour une cuisine parallèle marine de taille moyenne avec un évier posé, un placard à porte plane, des portes de placard blanches, fenêtre, un électroménager noir, parquet foncé, îlot, un sol marron, un plan de travail en bois et un plan de travail beige.

we created a practical, L-shaped kitchen layout with an island bench integrated into the “golden triangle” that reduces steps between sink, stovetop and refrigerator for efficient use of space and ergonomics.
Instead of a splashback, windows are slotted in between the kitchen benchtop and overhead cupboards to allow natural light to enter the generous kitchen space. Overhead cupboards have been stretched to ceiling height to maximise storage space.
Timber screening was installed on the kitchen ceiling and wrapped down to form a bookshelf in the living area, then linked to the timber flooring. This creates a continuous flow and draws attention from the living area to establish an ambience of natural warmth, creating a minimalist and elegant kitchen.
The island benchtop is covered with extra large format porcelain tiles in a 'Calacatta' profile which are have the look of marble but are scratch and stain resistant. The 'crisp white' finish applied on the overhead cupboards blends well into the 'natural oak' look over the lower cupboards to balance the neutral timber floor colour.

The new kitchen design balanced both form and function. Push to open doors finger pull mechanisms contribute to the contemporary and minimalist style our client wanted. The cabinetry design symmetry allowing the focal point - an eye catching window splashback - to take centre stage. Wash and preparation zones were allocated to the rear of the kitchen freeing up the grand island bench for casual family dining, entertaining and everyday activities. Photography: Urban Angles
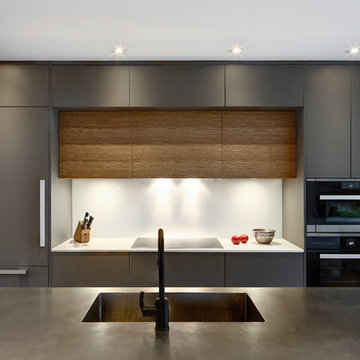
Inspiration pour une petite cuisine américaine parallèle minimaliste avec un évier intégré, un placard à porte plane, des portes de placard grises, un plan de travail en inox, fenêtre, un électroménager noir, parquet clair et îlot.
Idées déco de cuisines avec fenêtre et un électroménager noir
1