Idées déco de cuisines avec fenêtre et un plan de travail blanc
Trier par:Populaires du jour
121 - 140 sur 1 258 photos
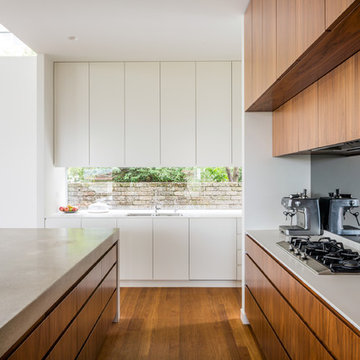
Idées déco pour une cuisine contemporaine en bois brun et L avec un sol en bois brun, îlot, un évier 2 bacs, un placard à porte plane, fenêtre, un électroménager en acier inoxydable, un sol marron et un plan de travail blanc.
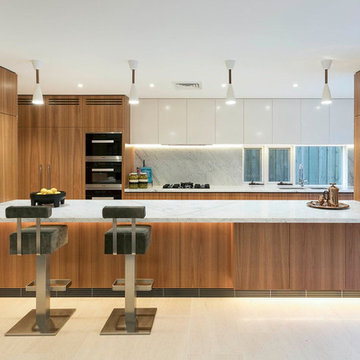
Cette image montre une cuisine américaine parallèle et encastrable design en bois brun avec un évier encastré, un placard à porte plane, une crédence blanche, fenêtre, îlot, un sol blanc et un plan de travail blanc.
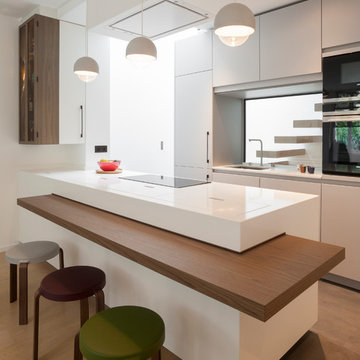
Arnaud Rinuccini
Réalisation d'une cuisine design avec un évier encastré, un placard à porte plane, des portes de placard blanches, fenêtre, un électroménager noir, une péninsule, un sol marron et un plan de travail blanc.
Réalisation d'une cuisine design avec un évier encastré, un placard à porte plane, des portes de placard blanches, fenêtre, un électroménager noir, une péninsule, un sol marron et un plan de travail blanc.

Idées déco pour une petite cuisine rétro en U et bois brun avec un évier 1 bac, un placard à porte plane, un plan de travail en quartz modifié, un plan de travail blanc, fenêtre, un électroménager en acier inoxydable, un sol en bois brun et fenêtre au-dessus de l'évier.

Custom Cabinetry Creates Light and Airy Kitchen. A combination of white painted cabinetry and rustic hickory cabinets create an earthy and bright kitchen. A new larger window floods the kitchen in natural light.

Aménagement d'une cuisine classique en U de taille moyenne avec un placard avec porte à panneau encastré, des portes de placard beiges, un plan de travail en quartz modifié, fenêtre, un électroménager en acier inoxydable, parquet foncé, un sol marron, un évier encastré, un plan de travail blanc et aucun îlot.
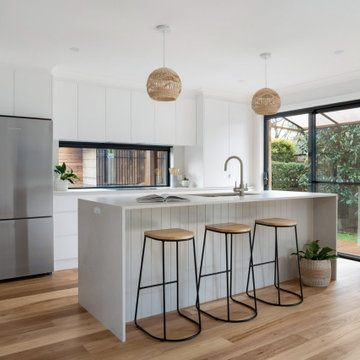
Cette image montre une cuisine ouverte parallèle marine de taille moyenne avec un évier encastré, un placard à porte plane, des portes de placard blanches, un plan de travail en quartz modifié, fenêtre, un électroménager noir, un sol en bois brun, îlot et un plan de travail blanc.
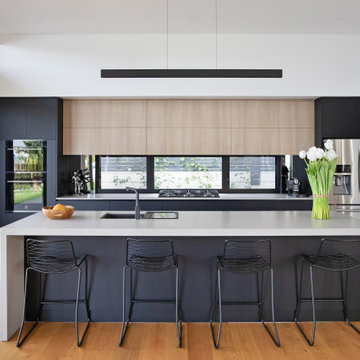
Cette image montre une cuisine marine avec un évier encastré, un placard à porte plane, des portes de placard noires, fenêtre, un électroménager en acier inoxydable, un sol en bois brun, îlot et un plan de travail blanc.

A 1930's character house that has been lifted, extended and renovated into a modern and summery family home.
Idée de décoration pour une cuisine ouverte parallèle marine de taille moyenne avec un évier encastré, un placard à porte plane, fenêtre, un électroménager noir, îlot, un sol marron, poutres apparentes, un plafond voûté, des portes de placard grises, un sol en bois brun et un plan de travail blanc.
Idée de décoration pour une cuisine ouverte parallèle marine de taille moyenne avec un évier encastré, un placard à porte plane, fenêtre, un électroménager noir, îlot, un sol marron, poutres apparentes, un plafond voûté, des portes de placard grises, un sol en bois brun et un plan de travail blanc.

We created a practical, L-shaped kitchen layout with an island bench integrated into the “golden triangle” that reduces steps between sink, stovetop and refrigerator for efficient use of space and ergonomics.
Instead of a splashback, windows are slotted in between the kitchen benchtop and overhead cupboards to allow natural light to enter the generous kitchen space. Overhead cupboards have been stretched to ceiling height to maximise storage space.
Timber screening was installed on the kitchen ceiling and wrapped down to form a bookshelf in the living area, then linked to the timber flooring. This creates a continuous flow and draws attention from the living area to establish an ambience of natural warmth, creating a minimalist and elegant kitchen.
The island benchtop is covered with extra large format porcelain tiles in a 'Calacatta' profile which are have the look of marble but are scratch and stain resistant. The 'crisp white' finish applied on the overhead cupboards blends well into the 'natural oak' look over the lower cupboards to balance the neutral timber floor colour.
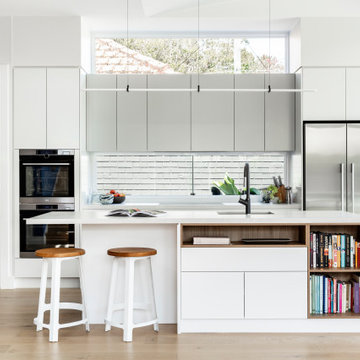
Réalisation d'une cuisine marine avec un évier encastré, un placard à porte plane, des portes de placard grises, fenêtre, un électroménager en acier inoxydable, parquet clair, îlot et un plan de travail blanc.
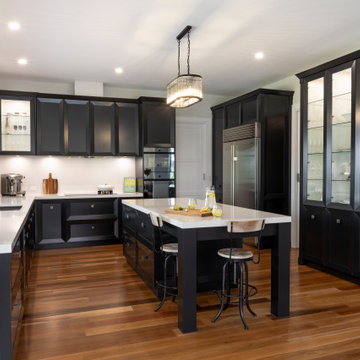
Exemple d'une très grande cuisine chic en U avec un évier encastré, un placard avec porte à panneau encastré, des portes de placard noires, fenêtre, îlot, un sol marron et un plan de travail blanc.

Réalisation d'une cuisine encastrable et bicolore champêtre en U avec un évier encastré, un placard avec porte à panneau encastré, des portes de placard grises, une crédence blanche, un sol en bois brun, îlot, un sol marron, un plan de travail blanc et fenêtre.

The window splash-back provides a unique connection to the outdoors, easy to clean and plenty of light through the day.
Cette image montre une petite cuisine américaine parallèle design avec un évier encastré, un placard à porte plane, des portes de placard blanches, fenêtre, un électroménager blanc, îlot, un plan de travail blanc, un plan de travail en quartz modifié, un sol en carrelage de porcelaine et un sol gris.
Cette image montre une petite cuisine américaine parallèle design avec un évier encastré, un placard à porte plane, des portes de placard blanches, fenêtre, un électroménager blanc, îlot, un plan de travail blanc, un plan de travail en quartz modifié, un sol en carrelage de porcelaine et un sol gris.
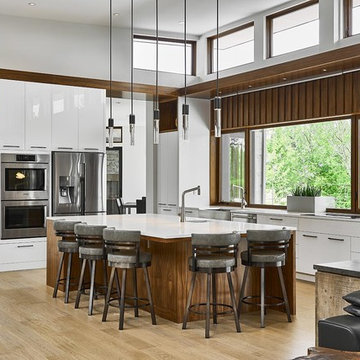
Kitchen
Idée de décoration pour une grande cuisine ouverte bicolore design en L avec un placard à porte plane, des portes de placard blanches, un plan de travail en quartz modifié, un électroménager en acier inoxydable, parquet clair, îlot, un sol beige, un évier de ferme, fenêtre et un plan de travail blanc.
Idée de décoration pour une grande cuisine ouverte bicolore design en L avec un placard à porte plane, des portes de placard blanches, un plan de travail en quartz modifié, un électroménager en acier inoxydable, parquet clair, îlot, un sol beige, un évier de ferme, fenêtre et un plan de travail blanc.
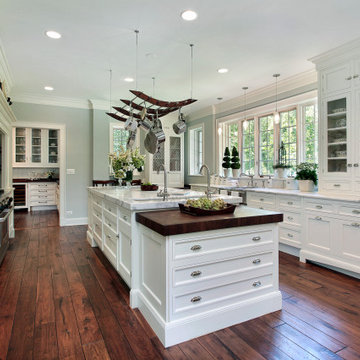
Idée de décoration pour une grande cuisine américaine asiatique en U avec un évier de ferme, un placard à porte affleurante, des portes de placard blanches, un plan de travail en quartz, fenêtre, un électroménager en acier inoxydable, un sol en bois brun, îlot, un sol marron et un plan de travail blanc.
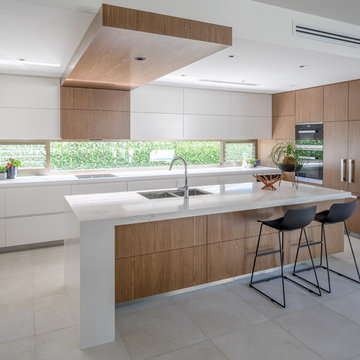
Cette image montre une cuisine design en L avec un évier encastré, un placard à porte plane, des portes de placard blanches, fenêtre, îlot, un sol beige et un plan de travail blanc.

The homeowners wanted to open up their living and kitchen area to create a more open plan. We relocated doors and tore open a wall to make that happen. New cabinetry and floors where installed and the ceiling and fireplace where painted. This home now functions the way it should for this young family!
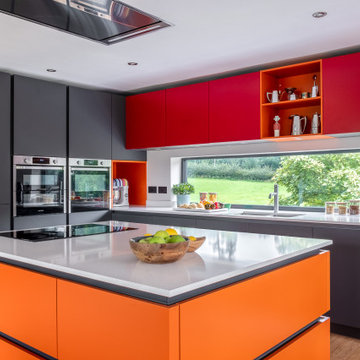
When they briefed us on the conversion of this five-bedroom, five-bathroom B&B into a midcentury-modern-inspired single-family home, our clients envisioned entertaining spaces immersed in nature and laid out around a bold and beautiful kitchen inspired by Piet Mondrian’s abstract geometric compositions.
Stepping up the short flight of stairs leading to the new kitchen/lounge/dining open floor plan unveils dramatic views of the surrounding Cotswold hills and Tewkesbury Abbey. A new kitchen picture window to the front elevation and sets of large windows to the back and side elevations flood the “upside-down” home with constantly changing natural light and capture a treetop outlook in the front and garden views at the rear. In true mid-century modern fashion, the space is enclosed by slatted screens and lightly zoned through the arrangement of furniture and rugs, above which the eye can pass through unhindered. Extensive repairs to the roof structure have also been completed to prevent it from slowly collapsing on the house below.
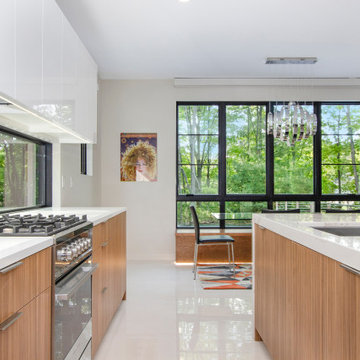
Cette image montre une cuisine américaine parallèle design en bois clair de taille moyenne avec un évier encastré, un placard à porte plane, un plan de travail en quartz, une crédence noire, fenêtre, un électroménager en acier inoxydable, un sol en carrelage de porcelaine, îlot, un sol blanc et un plan de travail blanc.
Idées déco de cuisines avec fenêtre et un plan de travail blanc
7