Idées déco de cuisines avec fenêtre et un sol marron
Trier par :
Budget
Trier par:Populaires du jour
1 - 20 sur 1 231 photos
1 sur 3

We created a practical, L-shaped kitchen layout with an island bench integrated into the “golden triangle” that reduces steps between sink, stovetop and refrigerator for efficient use of space and ergonomics.
Instead of a splashback, windows are slotted in between the kitchen benchtop and overhead cupboards to allow natural light to enter the generous kitchen space. Overhead cupboards have been stretched to ceiling height to maximise storage space.
Timber screening was installed on the kitchen ceiling and wrapped down to form a bookshelf in the living area, then linked to the timber flooring. This creates a continuous flow and draws attention from the living area to establish an ambience of natural warmth, creating a minimalist and elegant kitchen.
The island benchtop is covered with extra large format porcelain tiles in a 'Calacatta' profile which are have the look of marble but are scratch and stain resistant. The 'crisp white' finish applied on the overhead cupboards blends well into the 'natural oak' look over the lower cupboards to balance the neutral timber floor colour.

Cette image montre une grande cuisine ouverte chalet avec un placard à porte shaker, des portes de placard blanches, un plan de travail en granite, une crédence blanche, fenêtre, un électroménager en acier inoxydable, parquet foncé, îlot, un sol marron et plan de travail noir.

Aménagement d'une cuisine classique en U de taille moyenne avec un placard avec porte à panneau encastré, des portes de placard beiges, un plan de travail en quartz modifié, fenêtre, un électroménager en acier inoxydable, parquet foncé, un sol marron, un évier encastré, un plan de travail blanc et aucun îlot.

A mid-century modern open floor plan is accentuated by the natural light coming from MI Windows and Doors windows and sliding glass doors. Windows serve as the backsplash of this sleek kitchen.

Open plan kitchen with an island
Idée de décoration pour une cuisine américaine parallèle et encastrable minimaliste avec un placard à porte plane, des portes de placard marrons, un plan de travail en granite, îlot, un sol marron, un plan de travail gris, un évier encastré, fenêtre et un sol en bois brun.
Idée de décoration pour une cuisine américaine parallèle et encastrable minimaliste avec un placard à porte plane, des portes de placard marrons, un plan de travail en granite, îlot, un sol marron, un plan de travail gris, un évier encastré, fenêtre et un sol en bois brun.

Inspiration pour une grande cuisine américaine asiatique en U avec un placard à porte affleurante, des portes de placard blanches, un plan de travail en quartz, îlot, un plan de travail blanc, un évier de ferme, fenêtre, un électroménager en acier inoxydable, un sol en bois brun et un sol marron.
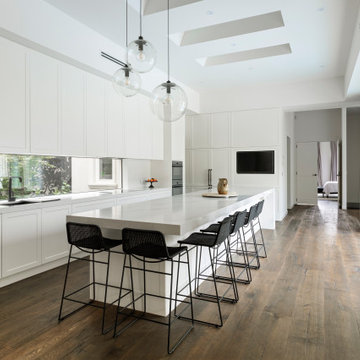
Idée de décoration pour une cuisine design en L avec un évier encastré, un placard à porte shaker, des portes de placard blanches, fenêtre, parquet foncé, îlot, un sol marron et un plan de travail blanc.

Cocina moderna, de color negro acabado rugoso mate y con solería cerámica imitación madera de color intermedio
Cette photo montre une grande cuisine ouverte encastrable moderne en U avec un évier encastré, un placard à porte plane, des portes de placard noires, un plan de travail en quartz modifié, une crédence noire, fenêtre, un sol en carrelage de porcelaine, îlot, un sol marron et plan de travail noir.
Cette photo montre une grande cuisine ouverte encastrable moderne en U avec un évier encastré, un placard à porte plane, des portes de placard noires, un plan de travail en quartz modifié, une crédence noire, fenêtre, un sol en carrelage de porcelaine, îlot, un sol marron et plan de travail noir.

The Classic
Inspiration pour une grande cuisine parallèle traditionnelle avec un évier 2 bacs, un placard à porte shaker, des portes de placard blanches, un plan de travail en quartz modifié, un électroménager noir, parquet foncé, îlot, un sol marron, un plan de travail blanc et fenêtre.
Inspiration pour une grande cuisine parallèle traditionnelle avec un évier 2 bacs, un placard à porte shaker, des portes de placard blanches, un plan de travail en quartz modifié, un électroménager noir, parquet foncé, îlot, un sol marron, un plan de travail blanc et fenêtre.

Réalisation d'une cuisine parallèle design avec des portes de placard blanches, un plan de travail en béton, fenêtre, un sol en bois brun, îlot, un sol marron et un plan de travail gris.

Open plan kitchen diner with plywood floor-to-ceiling feature storage wall. Contemporary dark grey kitchen with exposed services.
Cette photo montre une grande cuisine américaine parallèle tendance avec un évier 2 bacs, des portes de placard grises, un plan de travail en bois, fenêtre, un sol en bois brun, îlot, un sol marron, un plan de travail marron et un plafond voûté.
Cette photo montre une grande cuisine américaine parallèle tendance avec un évier 2 bacs, des portes de placard grises, un plan de travail en bois, fenêtre, un sol en bois brun, îlot, un sol marron, un plan de travail marron et un plafond voûté.
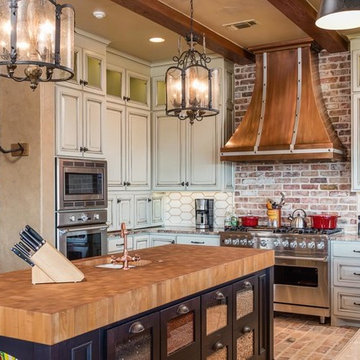
Cette photo montre une cuisine nature en U avec un placard avec porte à panneau surélevé, des portes de placard blanches, un plan de travail en bois, une crédence blanche, fenêtre, un électroménager en acier inoxydable, un sol en brique, îlot et un sol marron.
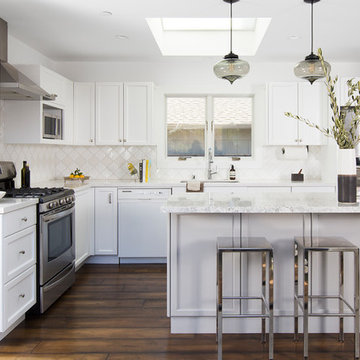
Michelle Drewes
Cette image montre une cuisine ouverte traditionnelle en L avec un placard à porte shaker, des portes de placard blanches, une crédence blanche, un électroménager en acier inoxydable, parquet foncé, îlot, un sol marron, un plan de travail blanc, un évier encastré, plan de travail en marbre, fenêtre et fenêtre au-dessus de l'évier.
Cette image montre une cuisine ouverte traditionnelle en L avec un placard à porte shaker, des portes de placard blanches, une crédence blanche, un électroménager en acier inoxydable, parquet foncé, îlot, un sol marron, un plan de travail blanc, un évier encastré, plan de travail en marbre, fenêtre et fenêtre au-dessus de l'évier.
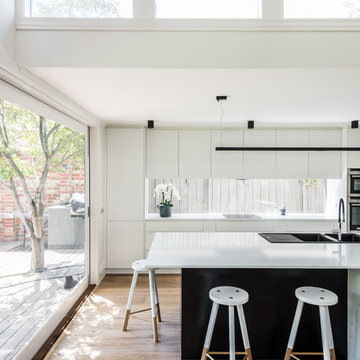
May Photography
Réalisation d'une cuisine parallèle et bicolore minimaliste avec un évier posé, un placard à porte plane, des portes de placard blanches, fenêtre, un électroménager en acier inoxydable, un sol en bois brun, îlot, un sol marron et un plan de travail blanc.
Réalisation d'une cuisine parallèle et bicolore minimaliste avec un évier posé, un placard à porte plane, des portes de placard blanches, fenêtre, un électroménager en acier inoxydable, un sol en bois brun, îlot, un sol marron et un plan de travail blanc.
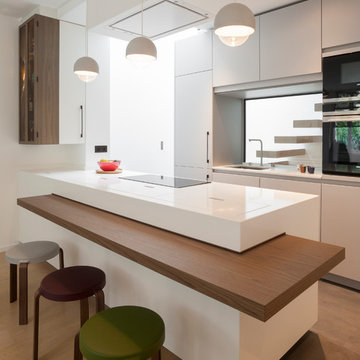
Arnaud Rinuccini
Réalisation d'une cuisine design avec un évier encastré, un placard à porte plane, des portes de placard blanches, fenêtre, un électroménager noir, une péninsule, un sol marron et un plan de travail blanc.
Réalisation d'une cuisine design avec un évier encastré, un placard à porte plane, des portes de placard blanches, fenêtre, un électroménager noir, une péninsule, un sol marron et un plan de travail blanc.

Jeff Roberts Imaging
Idée de décoration pour une cuisine américaine encastrable chalet en U de taille moyenne avec un placard à porte shaker, des portes de placard bleues, un plan de travail en stéatite, aucun îlot, un sol marron, fenêtre et parquet foncé.
Idée de décoration pour une cuisine américaine encastrable chalet en U de taille moyenne avec un placard à porte shaker, des portes de placard bleues, un plan de travail en stéatite, aucun îlot, un sol marron, fenêtre et parquet foncé.
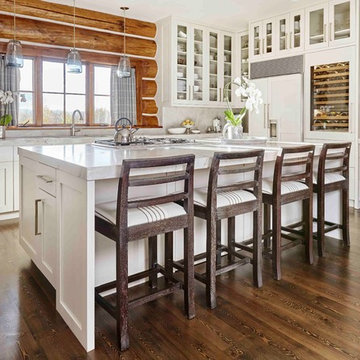
Cette photo montre une cuisine encastrable montagne en L avec un placard à porte vitrée, des portes de placard blanches, fenêtre, un sol en bois brun, îlot et un sol marron.

Aménagement d'une petite cuisine contemporaine en U et bois brun fermée avec un évier encastré, un plan de travail en granite, fenêtre, un électroménager en acier inoxydable, une péninsule, un sol marron, un placard à porte plane, un sol en bois brun et un plan de travail gris.
Integrated bespoke cabinetry, butlers pantry and feature island bench are just some of the features of this functional and beautiful kitchen.
Cette photo montre une grande cuisine parallèle et encastrable bord de mer avec un placard à porte shaker, des portes de placard blanches, plan de travail en marbre, îlot, un plan de travail blanc, un plafond voûté, un plafond en lambris de bois, fenêtre, un sol en bois brun et un sol marron.
Cette photo montre une grande cuisine parallèle et encastrable bord de mer avec un placard à porte shaker, des portes de placard blanches, plan de travail en marbre, îlot, un plan de travail blanc, un plafond voûté, un plafond en lambris de bois, fenêtre, un sol en bois brun et un sol marron.

Cucina su misura con piano in @silestonebycosentino nella colorazione "Et Serena" ed elementi in ferro.
Divisori scorrevoli a tutta altezza in alluminio nero e vetro di sicurezza realizzati su disegno.
Elettrodomestici @smegitalia.
Sgabello in legno di betulla K65 di @artekglobal - design Alvar Aalto.
Scopri il mio metodo di lavoro su
www.andreavertua.com
Idées déco de cuisines avec fenêtre et un sol marron
1