Idées déco de cuisines avec fenêtre et une crédence en travertin
Trier par :
Budget
Trier par:Populaires du jour
141 - 160 sur 9 740 photos
1 sur 3
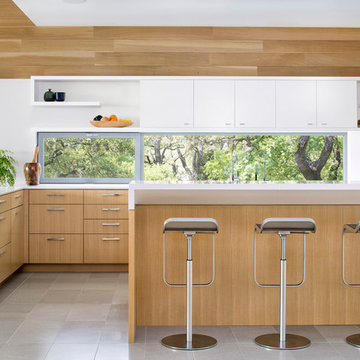
Paul Finkel
Aménagement d'une cuisine bicolore rétro en L et bois clair de taille moyenne avec un placard à porte plane, un plan de travail en surface solide, un sol en carrelage de porcelaine, un sol gris, un plan de travail blanc, fenêtre et fenêtre au-dessus de l'évier.
Aménagement d'une cuisine bicolore rétro en L et bois clair de taille moyenne avec un placard à porte plane, un plan de travail en surface solide, un sol en carrelage de porcelaine, un sol gris, un plan de travail blanc, fenêtre et fenêtre au-dessus de l'évier.
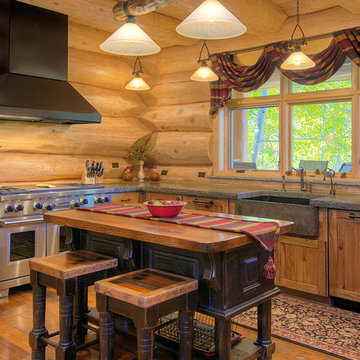
Cette photo montre une cuisine montagne en L et bois brun de taille moyenne avec un évier de ferme, un placard à porte shaker, un plan de travail en granite, un sol en bois brun, îlot, un plan de travail gris, fenêtre et un électroménager en acier inoxydable.
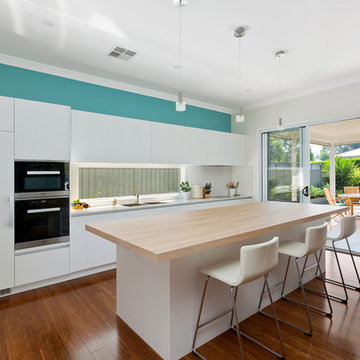
Studio 33
Idée de décoration pour une cuisine parallèle marine de taille moyenne avec un évier posé, un placard à porte plane, des portes de placard blanches, fenêtre, un électroménager noir, parquet foncé, îlot, un sol marron, un plan de travail en bois et un plan de travail beige.
Idée de décoration pour une cuisine parallèle marine de taille moyenne avec un évier posé, un placard à porte plane, des portes de placard blanches, fenêtre, un électroménager noir, parquet foncé, îlot, un sol marron, un plan de travail en bois et un plan de travail beige.

Réalisation d'une cuisine américaine parallèle et grise et blanche minimaliste avec un évier encastré, un placard à porte plane, des portes de placard blanches, une crédence blanche, fenêtre, sol en béton ciré, îlot, un sol gris, un plan de travail blanc, un plafond voûté, un plan de travail en quartz modifié et un électroménager en acier inoxydable.

we created a practical, L-shaped kitchen layout with an island bench integrated into the “golden triangle” that reduces steps between sink, stovetop and refrigerator for efficient use of space and ergonomics.
Instead of a splashback, windows are slotted in between the kitchen benchtop and overhead cupboards to allow natural light to enter the generous kitchen space. Overhead cupboards have been stretched to ceiling height to maximise storage space.
Timber screening was installed on the kitchen ceiling and wrapped down to form a bookshelf in the living area, then linked to the timber flooring. This creates a continuous flow and draws attention from the living area to establish an ambience of natural warmth, creating a minimalist and elegant kitchen.
The island benchtop is covered with extra large format porcelain tiles in a 'Calacatta' profile which are have the look of marble but are scratch and stain resistant. The 'crisp white' finish applied on the overhead cupboards blends well into the 'natural oak' look over the lower cupboards to balance the neutral timber floor colour.
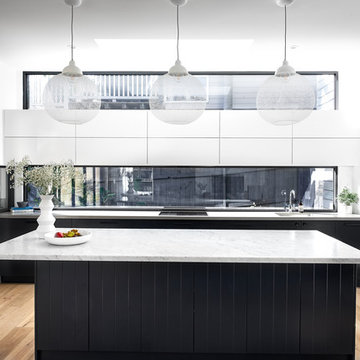
Photography Ryan Linnegar
Cette image montre une grande cuisine design en L avec un évier encastré, plan de travail en marbre, fenêtre, parquet clair, îlot, un plan de travail gris, un placard à porte plane, des portes de placard noires, un électroménager en acier inoxydable et un sol beige.
Cette image montre une grande cuisine design en L avec un évier encastré, plan de travail en marbre, fenêtre, parquet clair, îlot, un plan de travail gris, un placard à porte plane, des portes de placard noires, un électroménager en acier inoxydable et un sol beige.
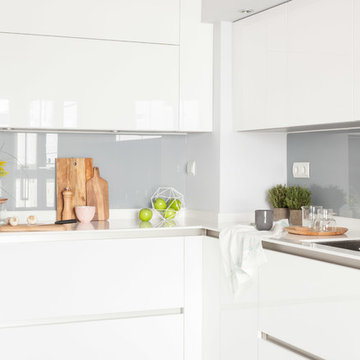
Cocina por AGV Tecnichal Kitchens
Fotografía y Estilismo Slow & Chic
Inspiration pour une cuisine ouverte minimaliste en U de taille moyenne avec un évier encastré, un placard à porte plane, des portes de placard blanches, un plan de travail en stratifié, une crédence grise, fenêtre, un électroménager en acier inoxydable, sol en stratifié, une péninsule, un sol gris et un plan de travail blanc.
Inspiration pour une cuisine ouverte minimaliste en U de taille moyenne avec un évier encastré, un placard à porte plane, des portes de placard blanches, un plan de travail en stratifié, une crédence grise, fenêtre, un électroménager en acier inoxydable, sol en stratifié, une péninsule, un sol gris et un plan de travail blanc.

The new kitchen design balanced both form and function. Push to open doors finger pull mechanisms contribute to the contemporary and minimalist style our client wanted. The cabinetry design symmetry allowing the focal point - an eye catching window splashback - to take centre stage. Wash and preparation zones were allocated to the rear of the kitchen freeing up the grand island bench for casual family dining, entertaining and everyday activities. Photography: Urban Angles
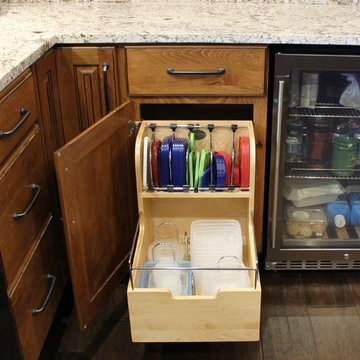
A rural Kewanee home gets a remodeled kitchen featuring Rustic Beech cabinetry and White Sand Granite tops, Black Stainless Steel appliances, and the legrand undercabinet lighting system. Kitchen remodeled from start to finish by Village Home Stores.
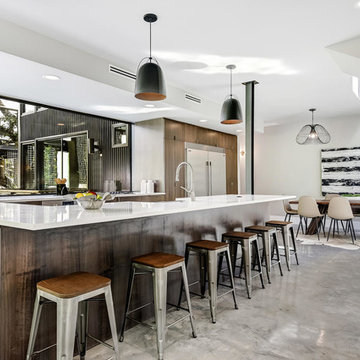
Idées déco pour une cuisine américaine contemporaine en U et bois brun avec un placard à porte plane, fenêtre, un électroménager en acier inoxydable, une péninsule et un sol gris.
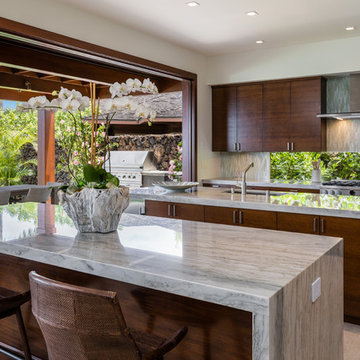
Henry Houghton
Réalisation d'une cuisine ethnique en bois foncé avec un évier encastré, un placard à porte plane, fenêtre, un électroménager en acier inoxydable, 2 îlots et un sol gris.
Réalisation d'une cuisine ethnique en bois foncé avec un évier encastré, un placard à porte plane, fenêtre, un électroménager en acier inoxydable, 2 îlots et un sol gris.
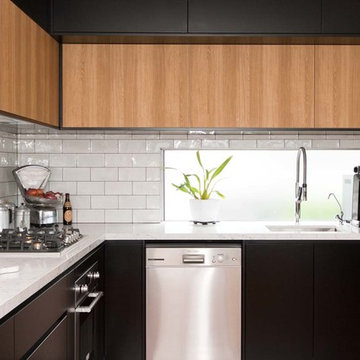
The client wanted a kitchen with an industrial look, open entertaining space and double wall cabinets to suit high ceilings. They also required a design that worked when the external wall was eventually removed during future extensions.
The client was thrilled with the functionality and design of the space. A beautiful neutral toned kitchen that is modern and sleek.
Stand outs are the minimal timber doors and industrial feature pendant lights.
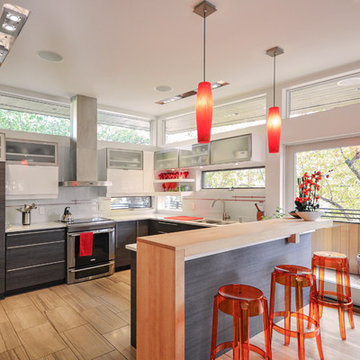
Idée de décoration pour une cuisine design en U et bois foncé fermée et de taille moyenne avec un placard à porte plane, un électroménager en acier inoxydable, une péninsule, un évier 2 bacs, un plan de travail en surface solide, fenêtre et un sol en carrelage de porcelaine.
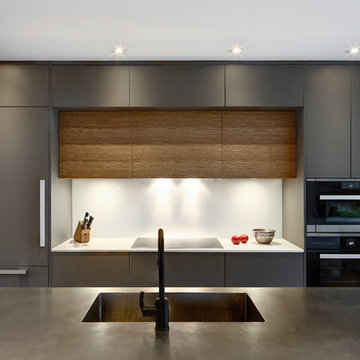
Inspiration pour une petite cuisine américaine parallèle minimaliste avec un évier intégré, un placard à porte plane, des portes de placard grises, un plan de travail en inox, fenêtre, un électroménager noir, parquet clair et îlot.
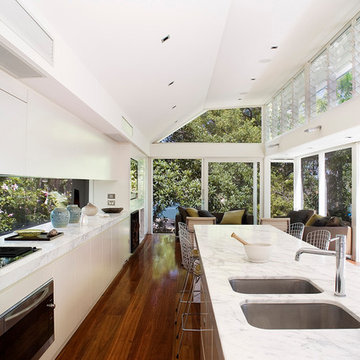
Main living space with carrara marble kitchen bench tops. Glazing allows views to garden and Sydney Harbour. The slot window pinches views to adjoining gardens and doubles as the kitchen splash back..Photos by Paul Gosney.
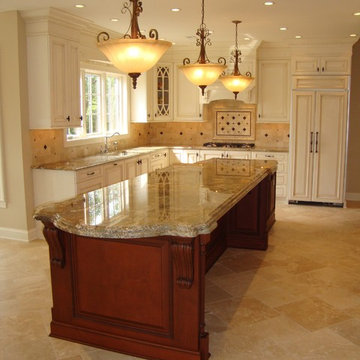
Great house remodel, reconfigured the kitchen floor plan, opened up the great room, double arches and columns, stone 2 story fireplace, cast stone mantle from stoneworks, travertine floors,marble foyer,hardwood with carpet inlays, molding galore
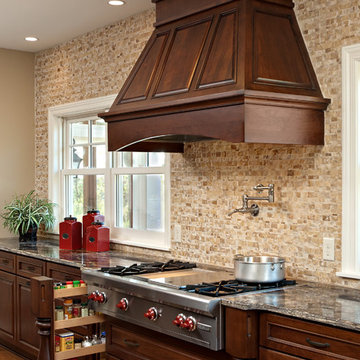
This kitchen remodel is part of a 2-story room addition and whole house remodel.
-photos by Mark Ehlen
Cette photo montre une cuisine chic en bois foncé avec un électroménager en acier inoxydable, une crédence beige et une crédence en travertin.
Cette photo montre une cuisine chic en bois foncé avec un électroménager en acier inoxydable, une crédence beige et une crédence en travertin.

Die Küche ist im Wohnraum integriert und bildet den zentralen Punkt im Haus. Die Übergänge von Formen und Materialien sind fließend.
Cette photo montre une grande cuisine américaine moderne avec un évier 1 bac, un placard à porte plane, des portes de placard blanches, un plan de travail en stratifié, une crédence blanche, fenêtre, un électroménager noir, parquet en bambou, îlot, un sol beige et un plan de travail blanc.
Cette photo montre une grande cuisine américaine moderne avec un évier 1 bac, un placard à porte plane, des portes de placard blanches, un plan de travail en stratifié, une crédence blanche, fenêtre, un électroménager noir, parquet en bambou, îlot, un sol beige et un plan de travail blanc.
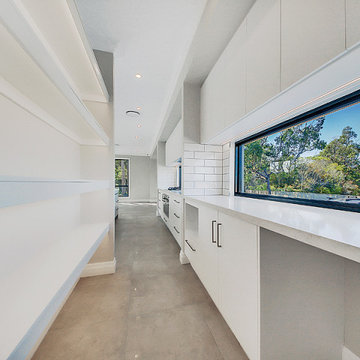
Cette photo montre une cuisine ouverte linéaire moderne de taille moyenne avec un évier encastré, un placard à porte plane, des portes de placard blanches, un plan de travail en granite, fenêtre, un électroménager en acier inoxydable, un sol en carrelage de porcelaine, îlot, un sol beige et un plan de travail blanc.
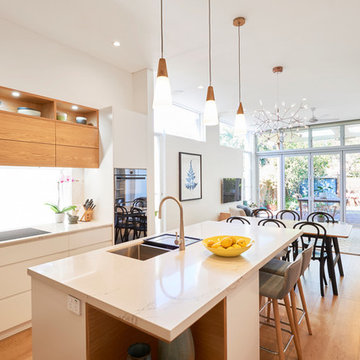
Cette image montre une grande cuisine ouverte parallèle minimaliste avec un évier encastré, un placard à porte plane, des portes de placard blanches, un plan de travail en quartz modifié, fenêtre, un électroménager en acier inoxydable, un sol en bois brun, îlot, un sol marron et un plan de travail beige.
Idées déco de cuisines avec fenêtre et une crédence en travertin
8