Idées déco de cuisines avec îlot et fenêtre au-dessus de l'évier
Trier par :
Budget
Trier par:Populaires du jour
41 - 60 sur 3 104 photos
1 sur 3
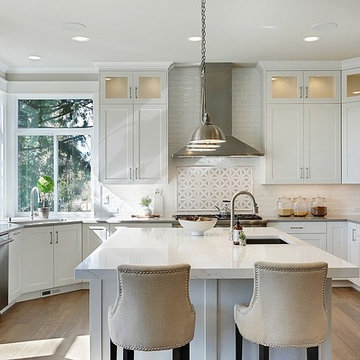
Aménagement d'une cuisine encastrable classique avec un placard à porte shaker, des portes de placard blanches, une crédence blanche, une crédence en carrelage métro, un sol en bois brun, îlot, un plan de travail gris et fenêtre au-dessus de l'évier.
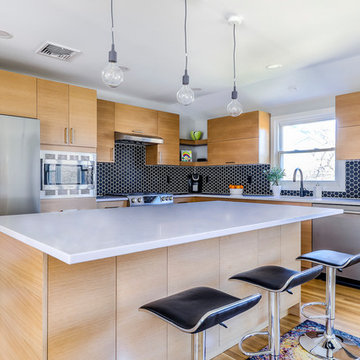
This kitchen is very unique with the bold black backsplash that contrasts really well with the wooden cabinetry and white counter tops. The island is large enough to prep meals and also sit down to enjoy.
Photos by VLG Photography
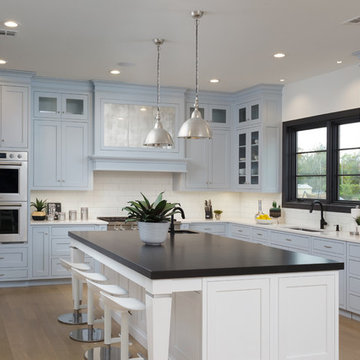
Idée de décoration pour une cuisine tradition en L avec un évier encastré, un placard à porte shaker, une crédence blanche, une crédence en carrelage métro, un électroménager en acier inoxydable, îlot, des portes de placard grises, parquet clair, un sol beige, un plan de travail blanc et fenêtre au-dessus de l'évier.
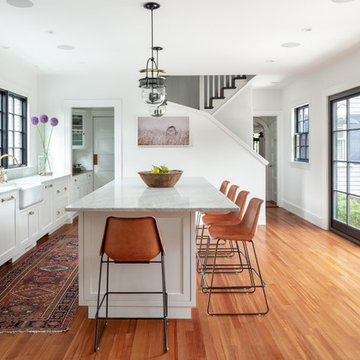
kyle caldwell
Inspiration pour une cuisine rustique avec îlot, un évier de ferme, un placard à porte shaker, des portes de placard blanches, un électroménager en acier inoxydable, un sol en bois brun, un plan de travail gris et fenêtre au-dessus de l'évier.
Inspiration pour une cuisine rustique avec îlot, un évier de ferme, un placard à porte shaker, des portes de placard blanches, un électroménager en acier inoxydable, un sol en bois brun, un plan de travail gris et fenêtre au-dessus de l'évier.
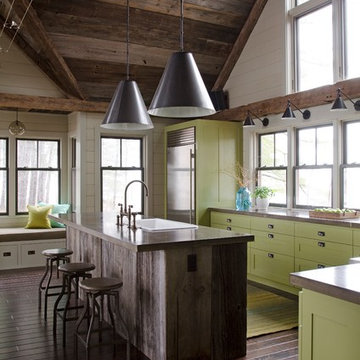
Idées déco pour une cuisine montagne avec un évier posé, un placard à porte shaker, des portes de placards vertess, un électroménager en acier inoxydable, parquet foncé, îlot, un sol marron, un plan de travail marron et fenêtre au-dessus de l'évier.

Réalisation d'une grande cuisine ouverte design en L avec un placard à porte shaker, des portes de placard grises, une crédence blanche, une crédence en dalle de pierre, parquet clair, îlot, un sol beige, un plan de travail gris, un évier encastré, un électroménager en acier inoxydable et fenêtre au-dessus de l'évier.

Idées déco pour une grande cuisine ouverte rétro en bois clair et U avec îlot, un évier encastré, un placard à porte plane, un électroménager en acier inoxydable, parquet foncé, un sol marron, un plan de travail beige et fenêtre au-dessus de l'évier.

David Cannon
Aménagement d'une cuisine bord de mer en L avec un évier de ferme, un placard à porte shaker, des portes de placard grises, une crédence multicolore, un électroménager en acier inoxydable, parquet foncé, îlot, un sol marron, un plan de travail blanc et fenêtre au-dessus de l'évier.
Aménagement d'une cuisine bord de mer en L avec un évier de ferme, un placard à porte shaker, des portes de placard grises, une crédence multicolore, un électroménager en acier inoxydable, parquet foncé, îlot, un sol marron, un plan de travail blanc et fenêtre au-dessus de l'évier.

Homeowner needed more light, more room, more style. We knocked out the wall between kitchen and dining room and replaced old window with a larger one. New stained cabinets, Soapstone countertops, and full-height tile backsplash turned this once inconvenient,d ark kitchen into an inviting and beautiful space.
We relocated the refrigerator and applied cabinet panels. The new duel-fuel range provides the utmost in cooking options. A farm sink brings another appealing design element into the clean-up area.
New lighting plan includes undercabinet lighting, recessed lighting in the dining room, and pendant light fixtures over the island.
New wood flooring was woven in with existing to create a seamless expanse of beautiful hardwood. New wood beams were stained to match the floor bringing even more warmth and charm to this kitchen.

Haris Kenjar Photography and Design
Aménagement d'une cuisine ouverte craftsman en L avec des portes de placard blanches, plan de travail en marbre, une crédence blanche, un électroménager en acier inoxydable, îlot, un sol gris, un plan de travail gris, un évier encastré, une crédence en carrelage métro, un sol en ardoise, un placard à porte shaker et fenêtre au-dessus de l'évier.
Aménagement d'une cuisine ouverte craftsman en L avec des portes de placard blanches, plan de travail en marbre, une crédence blanche, un électroménager en acier inoxydable, îlot, un sol gris, un plan de travail gris, un évier encastré, une crédence en carrelage métro, un sol en ardoise, un placard à porte shaker et fenêtre au-dessus de l'évier.
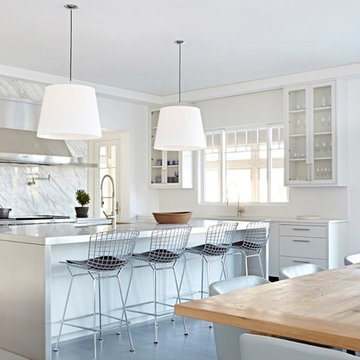
Réalisation d'une grande cuisine américaine design en U avec un placard à porte vitrée, des portes de placard blanches, une crédence blanche, une crédence en marbre, un électroménager en acier inoxydable, îlot, un sol gris, un plan de travail blanc, un évier encastré, un plan de travail en inox et fenêtre au-dessus de l'évier.
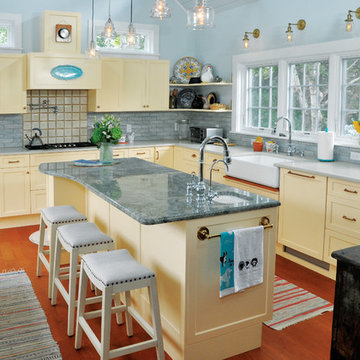
Contemporary kitchen,
Granite countertops, island, renovation, vaulted ceiling, cathedral ceiling, window above sink
Cette image montre une cuisine marine avec un évier de ferme, un placard à porte shaker, des portes de placard jaunes, une crédence grise, un sol en bois brun, îlot, un plan de travail gris, un plan de travail en granite, une crédence en céramique, un sol marron et fenêtre au-dessus de l'évier.
Cette image montre une cuisine marine avec un évier de ferme, un placard à porte shaker, des portes de placard jaunes, une crédence grise, un sol en bois brun, îlot, un plan de travail gris, un plan de travail en granite, une crédence en céramique, un sol marron et fenêtre au-dessus de l'évier.

Picture Perfect House
Idée de décoration pour une grande cuisine américaine tradition en L avec un placard à porte shaker, des portes de placard blanches, une crédence grise, une crédence en carrelage métro, un électroménager en acier inoxydable, parquet foncé, îlot, un sol marron, un plan de travail en quartz modifié, un plan de travail blanc et fenêtre au-dessus de l'évier.
Idée de décoration pour une grande cuisine américaine tradition en L avec un placard à porte shaker, des portes de placard blanches, une crédence grise, une crédence en carrelage métro, un électroménager en acier inoxydable, parquet foncé, îlot, un sol marron, un plan de travail en quartz modifié, un plan de travail blanc et fenêtre au-dessus de l'évier.

Cette photo montre une grande cuisine nature en L avec un placard à porte shaker, des portes de placard blanches, îlot, une crédence multicolore, un sol noir, un plan de travail blanc, un évier de ferme, un plan de travail en quartz modifié, un électroménager en acier inoxydable, un sol en ardoise, fenêtre et fenêtre au-dessus de l'évier.
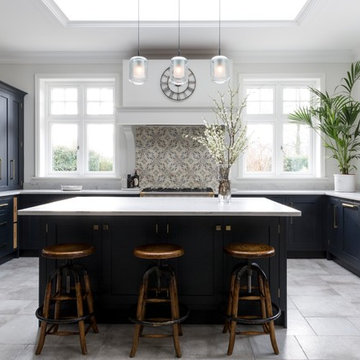
Emma Lewis
Idée de décoration pour une grande cuisine tradition en U avec un évier de ferme, des portes de placard bleues, un électroménager en acier inoxydable, îlot, un sol gris, un plan de travail blanc, un placard à porte shaker, une crédence beige, une crédence en mosaïque et fenêtre au-dessus de l'évier.
Idée de décoration pour une grande cuisine tradition en U avec un évier de ferme, des portes de placard bleues, un électroménager en acier inoxydable, îlot, un sol gris, un plan de travail blanc, un placard à porte shaker, une crédence beige, une crédence en mosaïque et fenêtre au-dessus de l'évier.
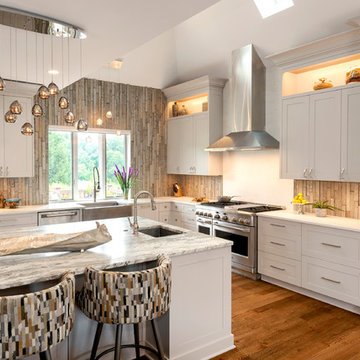
Réalisation d'une cuisine tradition en L avec un évier encastré, un placard à porte shaker, des portes de placard beiges, un électroménager en acier inoxydable, un sol en bois brun, îlot, un plan de travail blanc et fenêtre au-dessus de l'évier.

Chef's kitchen with white perimeter recessed panel cabinetry. In contrast, the island and refrigerator cabinets are a dark lager color. All cabinetry is by Brookhaven.
Kitchen back splash is 3x6 Manhattan Field tile in #1227 Peacock with 4.25x4.25 bullnose in the same color. Niche is 4.25" square Cordoba Plain Fancy fIeld tile in #1227 Peacock with fluid crackle finish and 3.12 square Turkistan Floral Fancy Field tile with 2.25x6 medium chair rail border. Design by Janet McCann.
Photo by Mike Kaskel.
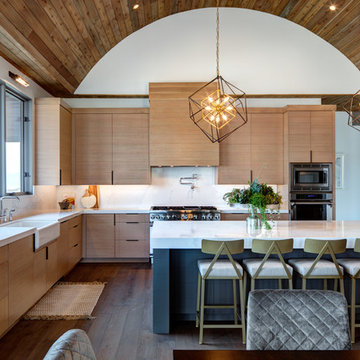
Cette image montre une grande cuisine ouverte design en U et bois brun avec un évier de ferme, un placard à porte plane, plan de travail en marbre, une crédence en marbre, un électroménager en acier inoxydable, parquet foncé, îlot, un sol marron, une crédence blanche, un plan de travail blanc et fenêtre au-dessus de l'évier.

Peter Zimmerman Architects // Peace Design // Audrey Hall Photography
Cette photo montre une cuisine montagne en bois brun avec un placard à porte vitrée, un plan de travail en stéatite, une crédence en bois, îlot, un évier encastré, parquet foncé, un sol marron, plan de travail noir et fenêtre au-dessus de l'évier.
Cette photo montre une cuisine montagne en bois brun avec un placard à porte vitrée, un plan de travail en stéatite, une crédence en bois, îlot, un évier encastré, parquet foncé, un sol marron, plan de travail noir et fenêtre au-dessus de l'évier.

Réalisation d'une grande cuisine champêtre en L avec un évier de ferme, un placard à porte shaker, des portes de placard bleues, une crédence blanche, une crédence en carrelage métro, îlot, un plan de travail en quartz modifié, un électroménager noir, un sol en marbre, un sol gris, plan de travail noir et fenêtre au-dessus de l'évier.
Idées déco de cuisines avec îlot et fenêtre au-dessus de l'évier
3