Idées déco de cuisines avec îlot et un plafond en bois
Trier par :
Budget
Trier par:Populaires du jour
61 - 80 sur 3 391 photos
1 sur 3

These homeowners were ready to update the home they had built when their girls were young. This was not a full gut remodel. The perimeter cabinetry mostly stayed but got new doors and height added at the top. The island and tall wood stained cabinet to the left of the sink are new and custom built and I hand-drew the design of the new range hood. The beautiful reeded detail came from our idea to add this special element to the new island and cabinetry. Bringing it over to the hood just tied everything together. We were so in love with this stunning Quartzite we chose for the countertops we wanted to feature it further in a custom apron-front sink. We were in love with the look of Zellige tile and it seemed like the perfect space to use it in.

For this bright & transitional kitchen with added contrast, our clients were not afraid to mix metal finishes. You see this in the cabinet hardware, range hood, and plumbing and lighting fixtures.
Photography: Scott Amundson Photography
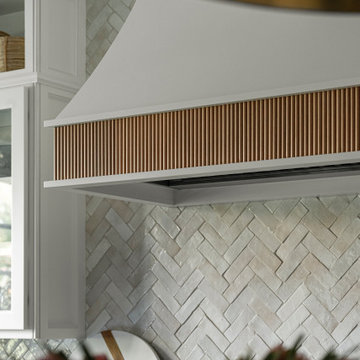
These homeowners were ready to update the home they had built when their girls were young. This was not a full gut remodel. The perimeter cabinetry mostly stayed but got new doors and height added at the top. The island and tall wood stained cabinet to the left of the sink are new and custom built and I hand-drew the design of the new range hood. The beautiful reeded detail came from our idea to add this special element to the new island and cabinetry. Bringing it over to the hood just tied everything together. We were so in love with this stunning Quartzite we chose for the countertops we wanted to feature it further in a custom apron-front sink. We were in love with the look of Zellige tile and it seemed like the perfect space to use it in.

Réalisation d'une grande cuisine ouverte encastrable sud-ouest américain en U avec un évier 1 bac, un placard à porte plane, des portes de placard noires, un plan de travail en quartz modifié, une crédence beige, une crédence en carreau de porcelaine, un sol en carrelage de porcelaine, îlot, un sol beige, un plan de travail beige et un plafond en bois.

Cette image montre une cuisine ouverte design en L de taille moyenne avec un évier encastré, un placard à porte plane, des portes de placard noires, un plan de travail en quartz modifié, une crédence blanche, une crédence en carrelage métro, un électroménager noir, sol en béton ciré, îlot, un plan de travail blanc, un plafond en bois et un sol gris.
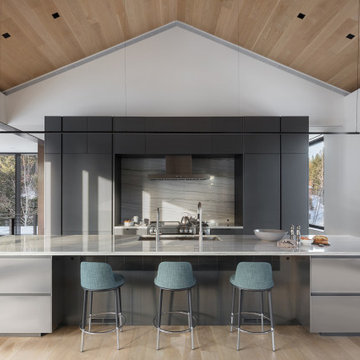
A minimal steel staircase fills the atrium, ascending to the open, second level pavilion — the living room, dining room, and Poliform kitchen — vaulted by delicate trusses marching through the space.
Architecture and Interior Design by CLB – Jackson, Wyoming – Bozeman, Montana.
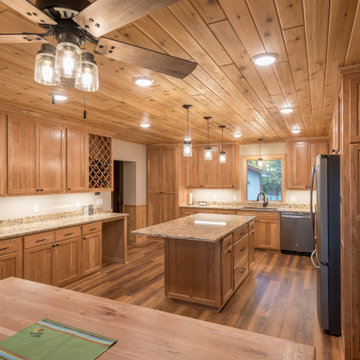
This family cabin had a full kitchen/dining addition and remodel. The cabinets are custom-built cherry with a natural finish. The countertops are Cambria "Bradshaw".
Designer: Ally Gonzales, Lampert Lumber, Rice Lake, WI
Contractor/Cabinet Builder: Damian Ferguson, Rice Lake, WI

Polished concrete slab island. Island seats 12
Custom build architectural slat ceiling with custom fabricated light tubes
Inspiration pour une très grande cuisine ouverte parallèle et encastrable design avec un évier encastré, un placard à porte plane, des portes de placard blanches, un plan de travail en béton, une crédence blanche, une crédence en marbre, sol en béton ciré, îlot, un sol gris, plan de travail noir et un plafond en bois.
Inspiration pour une très grande cuisine ouverte parallèle et encastrable design avec un évier encastré, un placard à porte plane, des portes de placard blanches, un plan de travail en béton, une crédence blanche, une crédence en marbre, sol en béton ciré, îlot, un sol gris, plan de travail noir et un plafond en bois.

Kitchen with seating area.
Cette photo montre une grande cuisine ouverte nature en bois clair avec un évier de ferme, un plan de travail en granite, une crédence multicolore, une crédence en carreau de porcelaine, un électroménager en acier inoxydable, un sol en bois brun, îlot, un plan de travail blanc, un plafond en bois et un placard à porte shaker.
Cette photo montre une grande cuisine ouverte nature en bois clair avec un évier de ferme, un plan de travail en granite, une crédence multicolore, une crédence en carreau de porcelaine, un électroménager en acier inoxydable, un sol en bois brun, îlot, un plan de travail blanc, un plafond en bois et un placard à porte shaker.

Exemple d'une cuisine parallèle et encastrable tendance en bois brun avec un placard à porte plane, parquet clair, îlot, un sol beige, plan de travail noir et un plafond en bois.
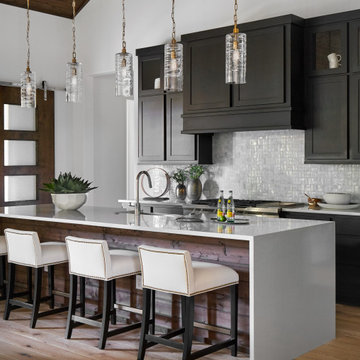
Photo by Matthew Niemann Photography
Cette image montre une cuisine design avec un placard à porte shaker, des portes de placard marrons, une crédence blanche, un électroménager en acier inoxydable, parquet clair, îlot, un plan de travail blanc, un plafond voûté et un plafond en bois.
Cette image montre une cuisine design avec un placard à porte shaker, des portes de placard marrons, une crédence blanche, un électroménager en acier inoxydable, parquet clair, îlot, un plan de travail blanc, un plafond voûté et un plafond en bois.
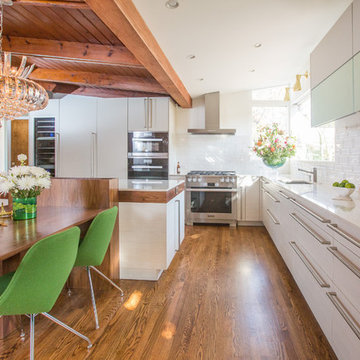
White Poggen Pohl cabinetry and Miele Appliances
Réalisation d'une cuisine américaine encastrable vintage en L de taille moyenne avec un évier encastré, un placard à porte plane, des portes de placard blanches, une crédence blanche, un sol en bois brun, îlot, un sol marron, un plan de travail blanc, un plafond en bois, un plan de travail en quartz modifié et une crédence en céramique.
Réalisation d'une cuisine américaine encastrable vintage en L de taille moyenne avec un évier encastré, un placard à porte plane, des portes de placard blanches, une crédence blanche, un sol en bois brun, îlot, un sol marron, un plan de travail blanc, un plafond en bois, un plan de travail en quartz modifié et une crédence en céramique.

Exemple d'une cuisine bord de mer en L avec un évier encastré, un placard à porte shaker, des portes de placard blanches, une crédence blanche, îlot, un sol marron, un plan de travail marron et un plafond en bois.

Discover the focal point of this Modern Organic Kitchen: a captivating Navy-Blue Curved Island with Open Storage. With its elegant curves and functional open shelving, it takes center stage, embodying both style and utility. This striking centrepiece harmonizes with warm rift-cut white oak cabinetry and fresh white accents, creating a perfect blend of form and function in this culinary haven.

Fully customized kitchen, deep blue backsplash tile, pot filler is a faucet, custom cabinets, oak wood for the framing of this beautiful kitchen.
Inspiration pour une arrière-cuisine linéaire vintage de taille moyenne avec un évier de ferme, un placard à porte plane, des portes de placard blanches, un plan de travail en quartz, une crédence bleue, une crédence en céramique, un électroménager en acier inoxydable, sol en béton ciré, îlot, un sol gris, un plan de travail blanc et un plafond en bois.
Inspiration pour une arrière-cuisine linéaire vintage de taille moyenne avec un évier de ferme, un placard à porte plane, des portes de placard blanches, un plan de travail en quartz, une crédence bleue, une crédence en céramique, un électroménager en acier inoxydable, sol en béton ciré, îlot, un sol gris, un plan de travail blanc et un plafond en bois.

Exemple d'une cuisine ouverte montagne en L de taille moyenne avec un évier encastré, un placard avec porte à panneau encastré, des portes de placard blanches, un plan de travail en quartz, une crédence noire, une crédence en quartz modifié, un électroménager en acier inoxydable, un sol en bois brun, îlot, plan de travail noir et un plafond en bois.

Cette photo montre une grande cuisine ouverte blanche et bois tendance en L et bois clair avec placards, plan de travail en marbre, une crédence blanche, une crédence en marbre, un électroménager blanc, un sol en carrelage de porcelaine, îlot, un sol blanc, un plan de travail blanc et un plafond en bois.

The goal of this project was to create an updated, brighter, and larger kitchen for the whole family to enjoy. This new kitchen also needed to seamlessly integrate with the rest of the home both functionally and aesthetically. The laundry room also needed an aesthetic refresh. What sets this kitchen apart is the laminated plywood edging between walnut cabinetry and the door handle detail integrated within those boundaries.

Idées déco pour une cuisine américaine classique en U de taille moyenne avec un évier 2 bacs, un placard à porte shaker, des portes de placard blanches, un plan de travail en granite, une crédence en mosaïque, un électroménager blanc, îlot, un sol marron, un plan de travail blanc et un plafond en bois.

Cette image montre une très grande cuisine américaine traditionnelle en L avec un évier intégré, un placard à porte persienne, des portes de placard bleues, un plan de travail en quartz modifié, une crédence blanche, une crédence en carrelage de pierre, un électroménager en acier inoxydable, parquet clair, îlot, un sol beige, un plan de travail blanc et un plafond en bois.
Idées déco de cuisines avec îlot et un plafond en bois
4