Idées déco de cuisines avec îlot et un plan de travail gris
Trier par :
Budget
Trier par:Populaires du jour
141 - 160 sur 59 569 photos
1 sur 3

Aménagement d'une grande cuisine ouverte contemporaine en L avec un évier 2 bacs, des portes de placard noires, plan de travail en marbre, une crédence grise, une crédence en marbre, un électroménager noir, sol en béton ciré, îlot, un sol gris et un plan de travail gris.
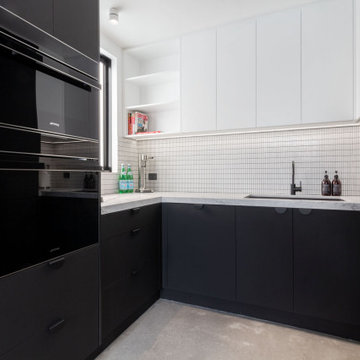
Contemporary black and white kitchen with stunning Super White Dolomite stone.
Cette image montre une grande arrière-cuisine design en U avec un évier encastré, placards, des portes de placard blanches, un plan de travail en granite, une crédence grise, une crédence en granite, un électroménager noir, sol en béton ciré, îlot, un sol gris, un plan de travail gris et différents designs de plafond.
Cette image montre une grande arrière-cuisine design en U avec un évier encastré, placards, des portes de placard blanches, un plan de travail en granite, une crédence grise, une crédence en granite, un électroménager noir, sol en béton ciré, îlot, un sol gris, un plan de travail gris et différents designs de plafond.
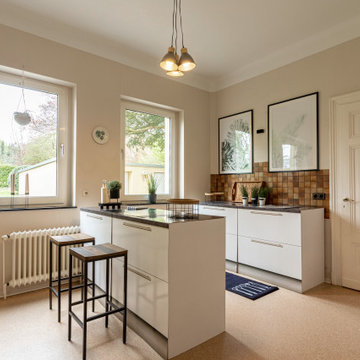
Bekanntlich isst das Auge mit, deswegen legen wir viel wert auf eine helle Küche.
Inspiration pour une cuisine grise et blanche et parallèle design de taille moyenne et fermée avec des portes de placard blanches, plan de travail en marbre, une crédence blanche, îlot et un plan de travail gris.
Inspiration pour une cuisine grise et blanche et parallèle design de taille moyenne et fermée avec des portes de placard blanches, plan de travail en marbre, une crédence blanche, îlot et un plan de travail gris.

Idée de décoration pour une grande cuisine ouverte marine en L et bois clair avec un placard à porte plane, plan de travail en marbre, une crédence grise, un électroménager en acier inoxydable, carreaux de ciment au sol, îlot, un sol beige, un plan de travail gris et un plafond à caissons.

Réalisation d'une cuisine parallèle design avec un placard à porte plane, des portes de placard blanches, un électroménager en acier inoxydable, parquet clair, îlot, un sol beige, un plan de travail gris et poutres apparentes.

@VonTobel designer Savanah Ruoff created this lofty, rustic, farmhouse kitchen using painted, shaker style Kraftmaid Vantage Lyndale cabinets in Dove White, a stainless steel farmhouse sink, & a concrete counter. The L-shaped island with storage on one side & shiplap on the seating side is open & inviting. Black appliances & hood finish the space. Want to mimic the look in your home? Schedule your free design consultation today!

The range was relocated off of the island and is now a focal point in the room. The stainless hood vent over the range is both beautiful and functional. A walk-in pantry was removed, and now beautiful built-in cabinets act as the pantry.

This home was a joy to work on! Check back for more information and a blog on the project soon.
Photographs by Jordan Katz
Interior Styling by Kristy Oatman

The main kitchen is a combination of real oak veneer and matte laminate cabinets. A textured wood ceiling delineates the kitchen area from the main living and dining areas. The raised area of the island is an oak cantilevered section that provides seating on each side.
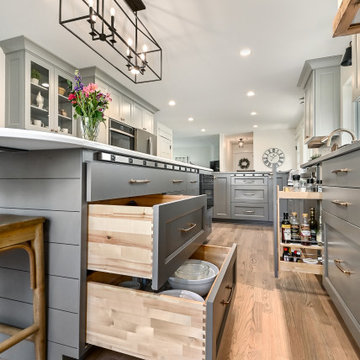
Creating a space to entertain was the top priority in this Mukwonago kitchen remodel. The homeowners wanted seating and counter space for hosting parties and watching sports. By opening the dining room wall, we extended the kitchen area. We added an island and custom designed furniture-style bar cabinet with retractable pocket doors. A new awning window overlooks the backyard and brings in natural light. Many in-cabinet storage features keep this kitchen neat and organized.
Bar Cabinet
The furniture-style bar cabinet has retractable pocket doors and a drop-in quartz counter. The homeowners can entertain in style, leaving the doors open during parties. Guests can grab a glass of wine or make a cocktail right in the cabinet.
Outlet Strips
Outlet strips on the island and peninsula keeps the end panels of the island and peninsula clean. The outlet strips also gives them options for plugging in appliances during parties.
Modern Farmhouse Design
The design of this kitchen is modern farmhouse. The materials, patterns, color and texture define this space. We used shades of golds and grays in the cabinetry, backsplash and hardware. The chevron backsplash and shiplap island adds visual interest.
Custom Cabinetry
This kitchen features frameless custom cabinets with light rail molding. It’s designed to hide the under cabinet lighting and angled plug molding. Putting the outlets under the cabinets keeps the backsplash uninterrupted.
Storage Features
Efficient storage and organization was important to these homeowners.
We opted for deep drawers to allow for easy access to stacks of dishes and bowls.
Under the cooktop, we used custom drawer heights to meet the homeowners’ storage needs.
A third drawer was added next to the spice drawer rollout.
Narrow pullout cabinets on either side of the cooktop for spices and oils.
The pantry rollout by the double oven rotates 90 degrees.
Other Updates
Staircase – We updated the staircase with a barn wood newel post and matte black balusters
Fireplace – We whitewashed the fireplace and added a barn wood mantel and pilasters.
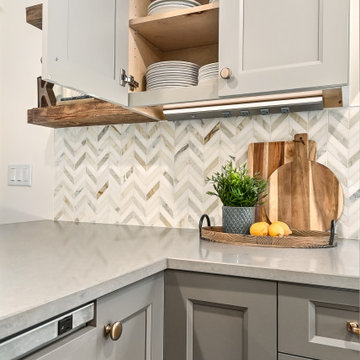
Creating a space to entertain was the top priority in this Mukwonago kitchen remodel. The homeowners wanted seating and counter space for hosting parties and watching sports. By opening the dining room wall, we extended the kitchen area. We added an island and custom designed furniture-style bar cabinet with retractable pocket doors. A new awning window overlooks the backyard and brings in natural light. Many in-cabinet storage features keep this kitchen neat and organized.
Bar Cabinet
The furniture-style bar cabinet has retractable pocket doors and a drop-in quartz counter. The homeowners can entertain in style, leaving the doors open during parties. Guests can grab a glass of wine or make a cocktail right in the cabinet.
Outlet Strips
Outlet strips on the island and peninsula keeps the end panels of the island and peninsula clean. The outlet strips also gives them options for plugging in appliances during parties.
Modern Farmhouse Design
The design of this kitchen is modern farmhouse. The materials, patterns, color and texture define this space. We used shades of golds and grays in the cabinetry, backsplash and hardware. The chevron backsplash and shiplap island adds visual interest.
Custom Cabinetry
This kitchen features frameless custom cabinets with light rail molding. It’s designed to hide the under cabinet lighting and angled plug molding. Putting the outlets under the cabinets keeps the backsplash uninterrupted.
Storage Features
Efficient storage and organization was important to these homeowners.
We opted for deep drawers to allow for easy access to stacks of dishes and bowls.
Under the cooktop, we used custom drawer heights to meet the homeowners’ storage needs.
A third drawer was added next to the spice drawer rollout.
Narrow pullout cabinets on either side of the cooktop for spices and oils.
The pantry rollout by the double oven rotates 90 degrees.
Other Updates
Staircase – We updated the staircase with a barn wood newel post and matte black balusters
Fireplace – We whitewashed the fireplace and added a barn wood mantel and pilasters.
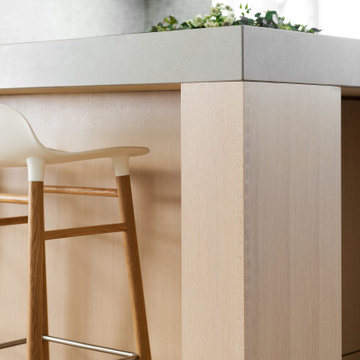
Aménagement d'une petite cuisine américaine scandinave en L et bois clair avec un évier de ferme, un placard à porte plane, un plan de travail en quartz modifié, une crédence grise, une crédence en mosaïque, un électroménager en acier inoxydable, parquet clair, îlot, un sol beige et un plan de travail gris.

Cette image montre une cuisine américaine parallèle design de taille moyenne avec un évier 1 bac, un placard à porte plane, des portes de placard grises, un plan de travail en quartz modifié, une crédence noire, une crédence en carreau de porcelaine, parquet foncé, îlot, un sol marron et un plan de travail gris.
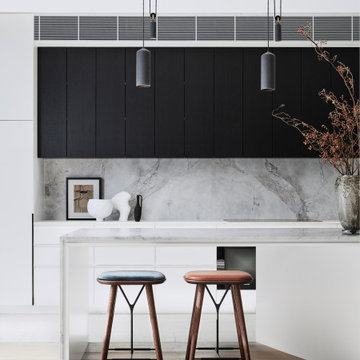
Réalisation d'une grande cuisine ouverte design en L avec un évier 2 bacs, un placard à porte plane, des portes de placard blanches, plan de travail en marbre, une crédence grise, une crédence en marbre, un électroménager noir, un sol en bois brun, îlot, un sol marron et un plan de travail gris.

Modern Kitchen View toward Pantry - Bridge House - Fenneville, Michigan - Lake Michigan - HAUS | Architecture For Modern Lifestyles, Christopher Short, Indianapolis Architect, Marika Designs, Marika Klemm, Interior Designer - Tom Rigney, TR Builders - white large format floor tile, Leicht kitchen cabinets, Bekins Refrigerator, Miele Built-In Coffee Machine, Miele Refrigerator, Wolf Range, Bosch Dishwasher, Amana Ice-Maker, Sub-zero Refrigerator, Best-Cirrus Range Hood, Gallery Kitchen Sink, Caesarstone Tops
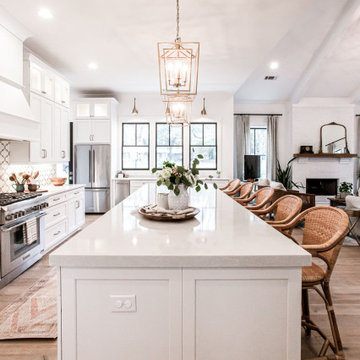
Inspiration pour une grande cuisine ouverte rustique en U avec un évier de ferme, un placard à porte shaker, des portes de placard blanches, un plan de travail en quartz modifié, une crédence blanche, une crédence en mosaïque, un électroménager en acier inoxydable, parquet clair, îlot, un sol beige, un plan de travail gris et un plafond voûté.
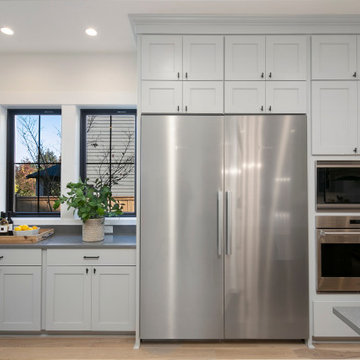
Miele refrigerator placement provides ample room for access, but convenience for proximity to kitchen counters and oven.
Exemple d'une grande cuisine américaine nature en L avec un évier de ferme, un placard avec porte à panneau encastré, des portes de placard grises, un plan de travail en quartz modifié, une crédence blanche, un électroménager en acier inoxydable, parquet clair, îlot, un sol beige et un plan de travail gris.
Exemple d'une grande cuisine américaine nature en L avec un évier de ferme, un placard avec porte à panneau encastré, des portes de placard grises, un plan de travail en quartz modifié, une crédence blanche, un électroménager en acier inoxydable, parquet clair, îlot, un sol beige et un plan de travail gris.
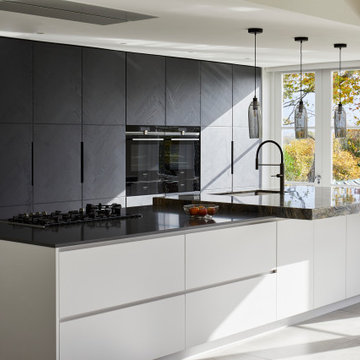
This beautiful luxurious kitchen features dark grey stained herringbone furniture and a matt white kitchen island manufactured by Danish company Boform and the 2 section worktop features a moonrock natural Quartzite and Silestone kensho material from Cosentino.
High spec appliances from Siemens Home and Fisher & Paykel, 2 pocket door sections, a main sink and a prep sink with Quooker boiling water tap complete this gorgeous open plan kitchen space that we absolutely love.
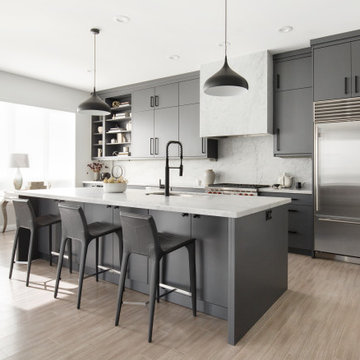
Modern Contemporary downtown Condo with galley kitchen and large Island, Carrera honed marble countertops, backsplash, hood vent and fireplace, Soelberg Shark Grey cabinets, matt black fixtures, Ledge stainless steel sink, 7666 SW Fleur de Sel wall paint, Engineered Hardwood flooring, Subzero Fridge, wolf cooktop, microwave drawer. Wine rack storage.
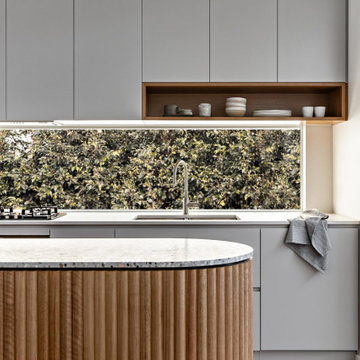
Idée de décoration pour une petite cuisine américaine parallèle design avec un évier 2 bacs, des portes de placard grises, un plan de travail en terrazzo, un électroménager noir, parquet clair, îlot et un plan de travail gris.
Idées déco de cuisines avec îlot et un plan de travail gris
8