Idées déco de cuisines avec îlot et un sol blanc
Trier par :
Budget
Trier par:Populaires du jour
161 - 180 sur 15 803 photos
1 sur 3

Refurbishment of a Grade II* Listed Country house with outbuildings in the Cotswolds. The property dates from the 17th Century and was extended in the 1920s by the noted Cotswold Architect Detmar Blow. The works involved significant repairs and restoration to the stone roof, detailing and metal windows, as well as general restoration throughout the interior of the property to bring it up to modern living standards. A new heating system was provided for the whole site, along with new bathrooms, playroom room and bespoke joinery. A new, large garden room extension was added to the rear of the property which provides an open-plan kitchen and dining space, opening out onto garden terraces.
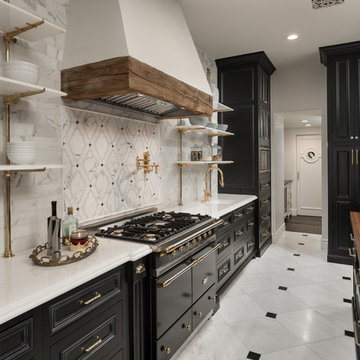
This French Country kitchen features a large island with bar stool seating. Black cabinets with gold hardware surround the kitchen. Open shelving is on both sides of the black gas-burning stove.
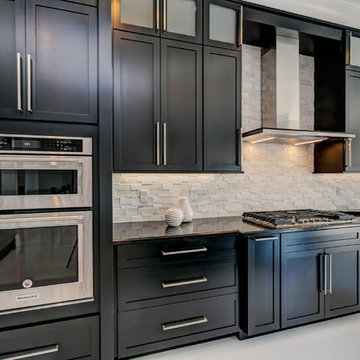
Karen Jackson Photography
Réalisation d'une grande cuisine ouverte design en L avec un évier encastré, un placard à porte shaker, des portes de placard noires, un plan de travail en granite, une crédence blanche, une crédence en carrelage de pierre, un électroménager en acier inoxydable, îlot et un sol blanc.
Réalisation d'une grande cuisine ouverte design en L avec un évier encastré, un placard à porte shaker, des portes de placard noires, un plan de travail en granite, une crédence blanche, une crédence en carrelage de pierre, un électroménager en acier inoxydable, îlot et un sol blanc.
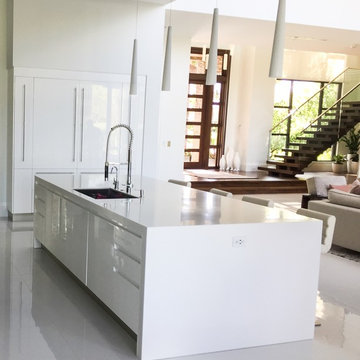
Designer White Corian countertop and waterfall
Cette photo montre une cuisine ouverte moderne en L de taille moyenne avec un plan de travail en surface solide, un évier encastré, un placard à porte plane, des portes de placard blanches, une crédence marron, une crédence en dalle de pierre, un électroménager en acier inoxydable, un sol en carrelage de porcelaine, îlot, un sol blanc et un plan de travail blanc.
Cette photo montre une cuisine ouverte moderne en L de taille moyenne avec un plan de travail en surface solide, un évier encastré, un placard à porte plane, des portes de placard blanches, une crédence marron, une crédence en dalle de pierre, un électroménager en acier inoxydable, un sol en carrelage de porcelaine, îlot, un sol blanc et un plan de travail blanc.
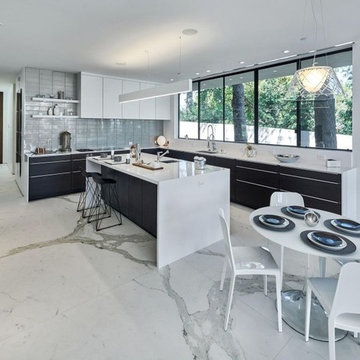
Réalisation d'une grande cuisine ouverte minimaliste en L avec un évier encastré, un placard à porte plane, des portes de placard blanches, un plan de travail en quartz, une crédence grise, un électroménager en acier inoxydable, un sol en marbre, îlot et un sol blanc.
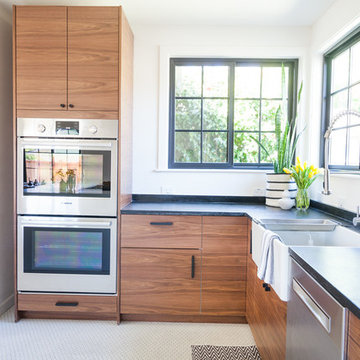
Cette image montre une petite cuisine ouverte parallèle en bois brun avec un évier de ferme, un placard à porte plane, un plan de travail en stéatite, une crédence multicolore, une crédence en céramique, un électroménager en acier inoxydable, un sol en carrelage de porcelaine, îlot et un sol blanc.
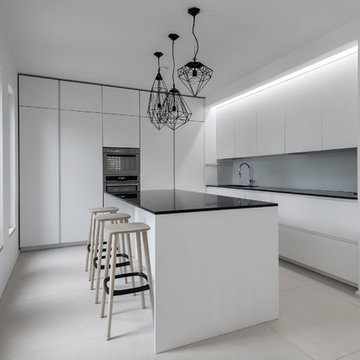
foto Luca Petrucci
Inspiration pour une cuisine minimaliste en L avec un placard à porte plane, des portes de placard blanches, une crédence grise, îlot et un sol blanc.
Inspiration pour une cuisine minimaliste en L avec un placard à porte plane, des portes de placard blanches, une crédence grise, îlot et un sol blanc.

Expanding the island gave the family more space to relax, work or entertain. The original island was less than half the size and housed the stove top, leaving little space for much else.
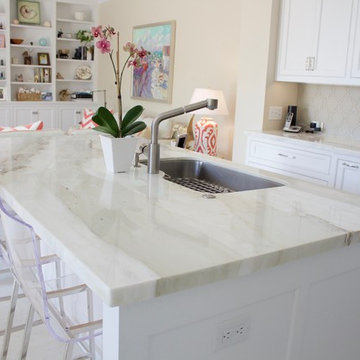
Idées déco pour une cuisine bord de mer en L de taille moyenne avec un évier encastré, un placard à porte shaker, des portes de placard blanches, plan de travail en marbre, une crédence grise, une crédence en carreau de verre, un électroménager en acier inoxydable, un sol en carrelage de porcelaine, îlot et un sol blanc.

Idée de décoration pour une grande cuisine ouverte tradition en L et bois foncé avec un évier 2 bacs, un placard à porte shaker, un plan de travail en granite, une crédence multicolore, une crédence en carreau briquette, un électroménager en acier inoxydable, un sol en marbre, îlot et un sol blanc.

Idées déco pour une cuisine encastrable et grise et blanche sud-ouest américain en U de taille moyenne avec un placard à porte plane, des portes de placard blanches, un plan de travail en quartz modifié, un sol en carrelage de porcelaine, îlot, une crédence blanche, un sol blanc, une crédence en carreau de porcelaine, un évier encastré et un plan de travail blanc.

Custom Kitchen installed in Newmarket, ON. All wood cabinets with Quartz countertop.
Cette photo montre une très grande cuisine américaine moderne en L avec un évier de ferme, un placard à porte shaker, des portes de placard blanches, un plan de travail en bois, une crédence blanche, une crédence en carreau de porcelaine, un électroménager en acier inoxydable, un sol en carrelage de porcelaine, îlot, un sol blanc et un plan de travail blanc.
Cette photo montre une très grande cuisine américaine moderne en L avec un évier de ferme, un placard à porte shaker, des portes de placard blanches, un plan de travail en bois, une crédence blanche, une crédence en carreau de porcelaine, un électroménager en acier inoxydable, un sol en carrelage de porcelaine, îlot, un sol blanc et un plan de travail blanc.

Modern Brick House, Indianapolis, Windcombe Neighborhood - Christopher Short, Derek Mills, Paul Reynolds, Architects, HAUS Architecture + WERK | Building Modern - Construction Managers - Architect Custom Builders

Gorgeous Fort Collins kitchen remodel featuring quartzite countertops and backsplash, custom and contrasting cabinetry, a custom wood hood, and Viking appliances. We love how the quartzite adds natural elegance, while the custom cabinetry maximizes storage efficiency. We love how the contrasting tones throughout help to create visual interest, and the custom wood hood creates a fantastic focal point.

Aménagement d'une cuisine américaine moderne en U et bois brun de taille moyenne avec un évier encastré, un placard à porte plane, plan de travail en marbre, une crédence blanche, une crédence en marbre, un électroménager en acier inoxydable, un sol en carrelage de céramique, îlot, un sol blanc et un plan de travail blanc.

The carcass of this kitchen was still fine but change in style and colour was desired. The replacement doors were bespokely made by a local Carpenter. Replacement 20mm worktops were installed for a modern look mixed with a marble floor and brass fixtures and fittings. Purewell Electrical (Christchurch) were great in supplying new appliances. The dining table with a chevron effect top with metal legs was made to order and surrounded with blue velvet chairs and Danetti chevron backed bar stools. Villa nova fabric is amazing with its blue and yellow tones. Has an appearance of trees.

Cette image montre une petite cuisine américaine grise et blanche nordique en bois brun avec un évier encastré, un placard à porte plane, plan de travail en marbre, une crédence blanche, une crédence en marbre, un électroménager noir, un sol en marbre, îlot, un sol blanc et un plan de travail blanc.

This traditional kitchen balances decorative details with elegance, to create a timeless design that feels luxurious and highly functional.
Réalisation d'une grande cuisine blanche et bois tradition en U et bois vieilli fermée avec un évier posé, un placard à porte shaker, un plan de travail en quartz modifié, une crédence beige, une crédence en céramique, un électroménager en acier inoxydable, îlot, un sol blanc, un plan de travail beige et un plafond en bois.
Réalisation d'une grande cuisine blanche et bois tradition en U et bois vieilli fermée avec un évier posé, un placard à porte shaker, un plan de travail en quartz modifié, une crédence beige, une crédence en céramique, un électroménager en acier inoxydable, îlot, un sol blanc, un plan de travail beige et un plafond en bois.

A complete renovation of the ground floor of a victorian property in Wandsworth south london. We opened up the back of the hous eto create one big open plan space moving the kitchen and bringing in large sliding doors to connect the outside with inside. A large shaker style kitchen with modern handles and traditional glass light fittings.

Galley Kitchen expanded to open floor plan; Kitchen, Dining Room, Living Room. Quartz Calacatta Laza countertops with Island Waterfall and Full Height Stone Backsplash. Low profile microwave including pot filler and Built in Fridge. Also includes a wine bar with cooler.
Idées déco de cuisines avec îlot et un sol blanc
9