Idées déco de cuisines avec îlot et un sol bleu
Trier par :
Budget
Trier par:Populaires du jour
161 - 180 sur 804 photos
1 sur 3
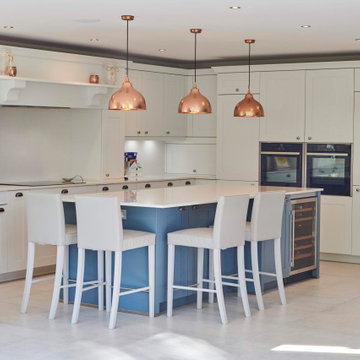
Cook and chat with friends
Aménagement d'une grande cuisine ouverte grise et blanche classique avec un évier intégré, un placard à porte shaker, des portes de placard blanches, un plan de travail en quartz, une crédence blanche, une crédence en quartz modifié, un électroménager noir, un sol en carrelage de porcelaine, îlot, un sol bleu et un plan de travail blanc.
Aménagement d'une grande cuisine ouverte grise et blanche classique avec un évier intégré, un placard à porte shaker, des portes de placard blanches, un plan de travail en quartz, une crédence blanche, une crédence en quartz modifié, un électroménager noir, un sol en carrelage de porcelaine, îlot, un sol bleu et un plan de travail blanc.
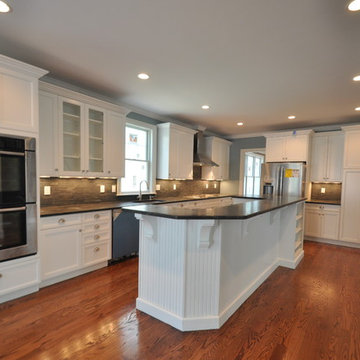
Holiday Kitchens RWH/Estate - Edgewater Square Door and 5pc Drawer Heads - Nordic. Beadboard backed two level island with corbels and framed book case.
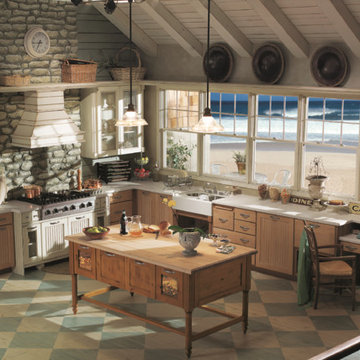
"Cardigan Tile and Plumbing, Inc., t/a Kitchens and Baths by Cardigan
"Yorktowne Cabinetry"
Cette photo montre une grande cuisine ouverte bord de mer en L et bois clair avec un évier de ferme, un placard à porte shaker, un plan de travail en quartz, un électroménager en acier inoxydable, un sol en vinyl, îlot et un sol bleu.
Cette photo montre une grande cuisine ouverte bord de mer en L et bois clair avec un évier de ferme, un placard à porte shaker, un plan de travail en quartz, un électroménager en acier inoxydable, un sol en vinyl, îlot et un sol bleu.
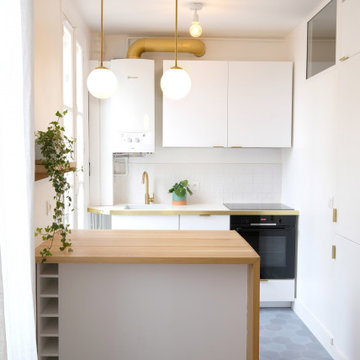
A l’origine, un couloir desservait une petite salle de douche avec WC et une petite cuisine fermée.
Nous avons redistribué l’espace en créant des toilettes indépendants, une salle de bain et une cuisine ouverte sur le salon.
Nous avons souhaité conserver le charme de l’ancien en conservant le parquet et les portes d’origine. Quelques touches de laiton ont été ajoutées pour un style rétro chic !
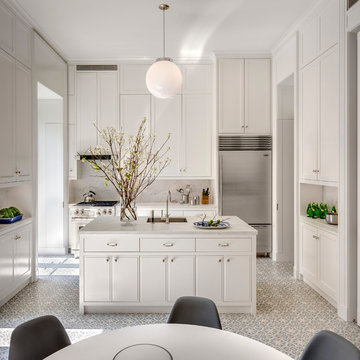
Réalisation d'une cuisine américaine tradition avec un évier encastré, un placard à porte plane, des portes de placard blanches, plan de travail en marbre, une crédence blanche, une crédence en marbre, un électroménager en acier inoxydable, carreaux de ciment au sol, îlot et un sol bleu.
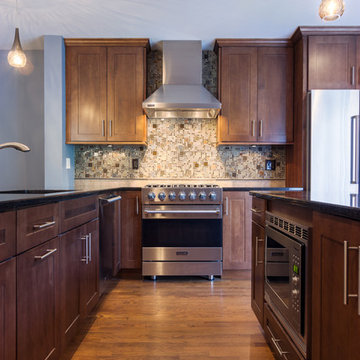
Wood cabinets will never go out of style. This kitchen design in a townhome in the city involved removing a wall housing plumbing from the also remodeled Master Bathroom and opening up the space to allow a beautiful flow into the the living and dining area.
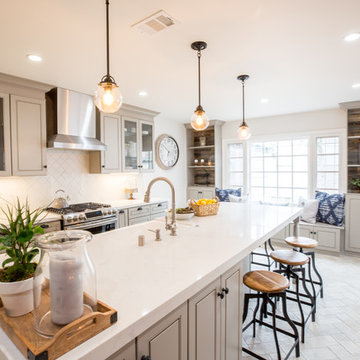
Aménagement d'une cuisine parallèle classique avec un placard à porte affleurante, des portes de placard grises, un électroménager en acier inoxydable, îlot, un sol bleu et un plan de travail blanc.
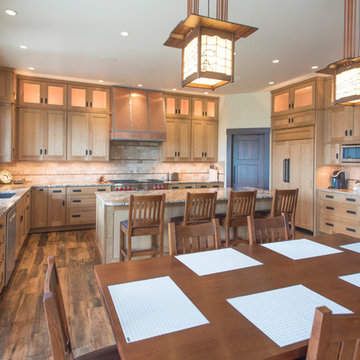
Stunning mountain side home overlooking McCall and Payette Lake. This home is 5000 SF on three levels with spacious outdoor living to take in the views. A hybrid timber frame home with hammer post trusses and copper clad windows. Super clients, a stellar lot, along with HOA and civil challenges all come together in the end to create some wonderful spaces.
Joshua Roper Photography
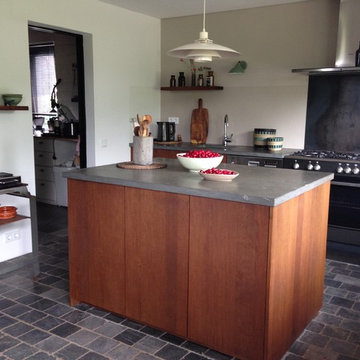
S. Dauven
Aménagement d'une cuisine ouverte linéaire contemporaine en bois foncé de taille moyenne avec un évier encastré, un placard à porte plane, un plan de travail en stéatite, une crédence beige, un électroménager en acier inoxydable, îlot, un sol bleu et un plan de travail bleu.
Aménagement d'une cuisine ouverte linéaire contemporaine en bois foncé de taille moyenne avec un évier encastré, un placard à porte plane, un plan de travail en stéatite, une crédence beige, un électroménager en acier inoxydable, îlot, un sol bleu et un plan de travail bleu.
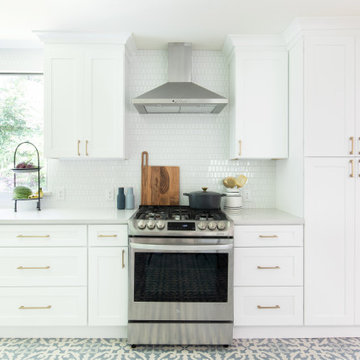
Inspiration pour une grande cuisine ouverte traditionnelle en L avec un évier encastré, un placard à porte shaker, des portes de placard blanches, un plan de travail en quartz modifié, une crédence blanche, une crédence en céramique, un électroménager en acier inoxydable, carreaux de ciment au sol, îlot, un sol bleu et un plan de travail gris.
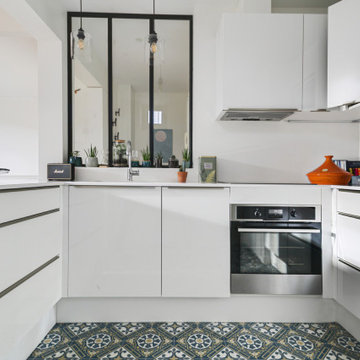
Idée de décoration pour une cuisine ouverte encastrable minimaliste en U de taille moyenne avec un évier encastré, un plan de travail en quartz modifié, une crédence blanche, carreaux de ciment au sol, îlot, un sol bleu, un plan de travail blanc, un placard à porte affleurante et des portes de placard blanches.
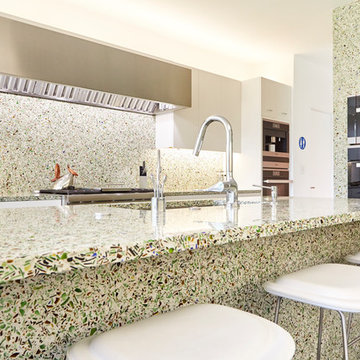
The kitchen is full of sharp details like the polished returns of the mitered waterfall ends and full slab back panel on the island.
Photo: Glenn Koslowsky
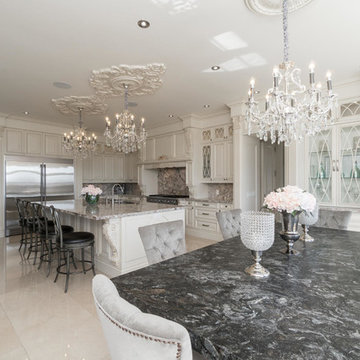
Stallone Media
Inspiration pour une grande cuisine américaine traditionnelle en L avec un évier 2 bacs, un placard avec porte à panneau surélevé, des portes de placard beiges, un plan de travail en granite, une crédence multicolore, une crédence en marbre, un électroménager en acier inoxydable, un sol en marbre, îlot et un sol bleu.
Inspiration pour une grande cuisine américaine traditionnelle en L avec un évier 2 bacs, un placard avec porte à panneau surélevé, des portes de placard beiges, un plan de travail en granite, une crédence multicolore, une crédence en marbre, un électroménager en acier inoxydable, un sol en marbre, îlot et un sol bleu.
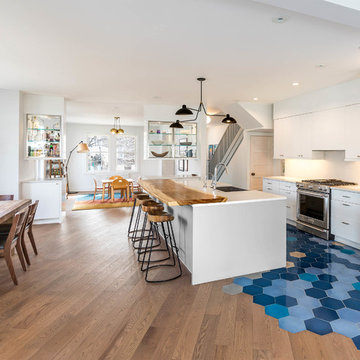
RAS Photography, Rachel Sale
Inspiration pour une cuisine ouverte minimaliste avec un évier de ferme, un placard à porte plane, des portes de placard blanches, un plan de travail en quartz modifié, une crédence blanche, une crédence en dalle de pierre, un électroménager en acier inoxydable, carreaux de ciment au sol, îlot, un sol bleu et un plan de travail blanc.
Inspiration pour une cuisine ouverte minimaliste avec un évier de ferme, un placard à porte plane, des portes de placard blanches, un plan de travail en quartz modifié, une crédence blanche, une crédence en dalle de pierre, un électroménager en acier inoxydable, carreaux de ciment au sol, îlot, un sol bleu et un plan de travail blanc.
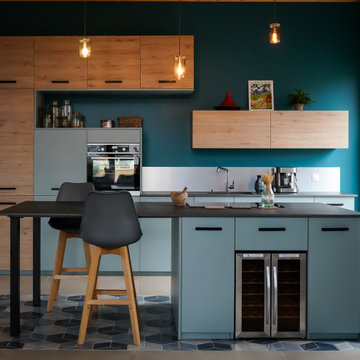
Conception et vente d'une cuisine intégrée dans le Beaujolais.
Contraste du bois avec un camaïeu de bleu pour les façades et une céramique " bleue de silk" pour le plan de travail.
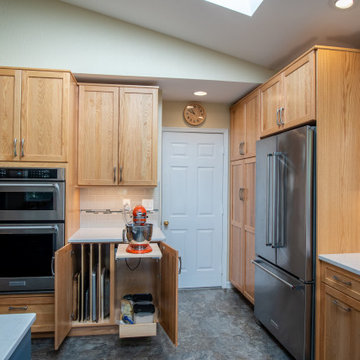
A dropped countertop at the end of the island, double wall ovens, mixer lift and tray dividers and baking supply storage comprise a dedicated baking center.
The under cabinet lighting helps make gloomy NW days more cheerful.
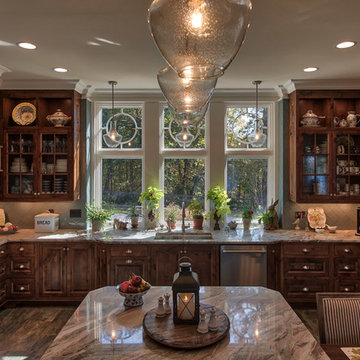
Mark Hoyle - Townville, SC
Réalisation d'une grande cuisine américaine tradition en U et bois brun avec un évier encastré, un placard avec porte à panneau surélevé, un plan de travail en quartz, une crédence bleue, une crédence en carreau de verre, un électroménager en acier inoxydable, un sol en carrelage de porcelaine, îlot et un sol bleu.
Réalisation d'une grande cuisine américaine tradition en U et bois brun avec un évier encastré, un placard avec porte à panneau surélevé, un plan de travail en quartz, une crédence bleue, une crédence en carreau de verre, un électroménager en acier inoxydable, un sol en carrelage de porcelaine, îlot et un sol bleu.
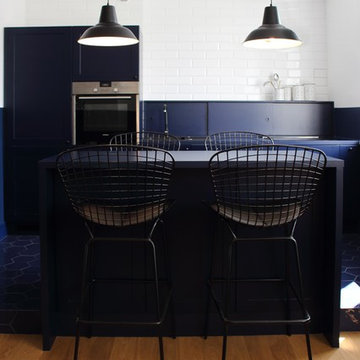
The idea was to create functional space with a bit of attitude, to reflect the owner's character. The apartment balances minimalism, industrial furniture (lamps and Bertoia chairs), white brick and kitchen in the style of a "French boulangerie".
Open kitchen and living room, painted in white and blue, are separated by the island, which serves as both kitchen table and dining space.
Bespoke furniture play an important storage role in the apartment, some of them having double functionalities, like the bench, which can be converted to a bed.
The richness of the navy color fills up the apartment, with the contrasting white and touches of mustard color giving that edgy look.
Ola Jachymiak Studio
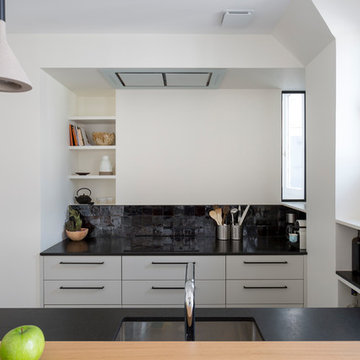
Olivier Hallot
Cette image montre une cuisine ouverte parallèle design avec un évier encastré, des portes de placard blanches, une crédence noire, carreaux de ciment au sol, îlot, un sol bleu et plan de travail noir.
Cette image montre une cuisine ouverte parallèle design avec un évier encastré, des portes de placard blanches, une crédence noire, carreaux de ciment au sol, îlot, un sol bleu et plan de travail noir.
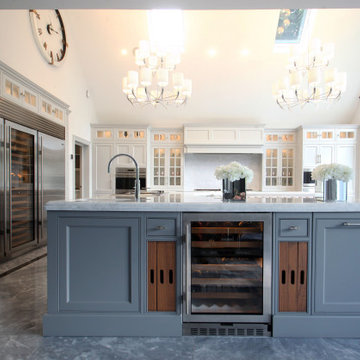
An Approved Used Kitchen via Used Kitchen Exchange.
Installed just a few years ago, the stunning Davonport Audley kitchen is an Edwardian inspired design with a fresh and modern twist.
Kitchen features hand-painted cabinetry, walnut interiors, and an incredible central island with integrated leather banquette seating for 8. This very same kitchen is currently featured on the Davonport website. This kitchen is the height of luxury and will be the crown jewel of its new home – this is a fantastic opportunity for a buyer with a large space to purchase a showstopping designer kitchen for a fraction of the original purchase price.
Fully verified by Davonport and Moneyhill Interiors, this kitchen can be added to if required. The original purchase price of the cabinetry and worktops would have been in excess of £100,000.
Idées déco de cuisines avec îlot et un sol bleu
9