Idées déco de cuisines avec îlot
Trier par :
Budget
Trier par:Populaires du jour
241 - 260 sur 818 photos
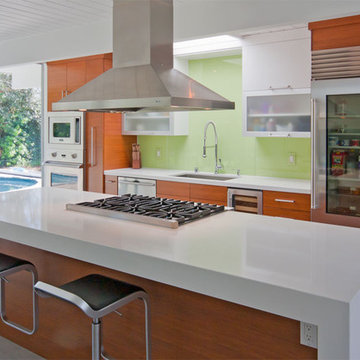
Contemporary kitchen using Crystal Cabinets in an Eichler home.
Aménagement d'une cuisine américaine parallèle contemporaine en bois brun de taille moyenne avec un électroménager en acier inoxydable, un placard à porte plane, un plan de travail en quartz modifié, une crédence verte, une crédence en feuille de verre, un sol en carrelage de porcelaine et îlot.
Aménagement d'une cuisine américaine parallèle contemporaine en bois brun de taille moyenne avec un électroménager en acier inoxydable, un placard à porte plane, un plan de travail en quartz modifié, une crédence verte, une crédence en feuille de verre, un sol en carrelage de porcelaine et îlot.

A warm and welcoming kitchen awaits these homeowners every morning. The kitchen was specifically designed to coordinate beautifully with the clients older home which had a very European flavor to it. The warmth and and elegance of the mustard cabinets contrasts with the use the slate and wood floor. New wrought iron fixtures were custom designed to bring in a feeling of old world elegance. Hand done plaster walls received further aging through a combination of a multi layer glaze .
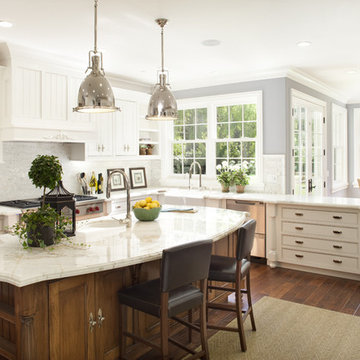
Best of House Design and Service 2014.
--Photo by Paul Dyer
Idée de décoration pour une grande cuisine américaine tradition en L avec un électroménager en acier inoxydable, un évier de ferme, un placard à porte affleurante, des portes de placard blanches, plan de travail en marbre, une crédence blanche, une crédence en mosaïque, un sol en bois brun et îlot.
Idée de décoration pour une grande cuisine américaine tradition en L avec un électroménager en acier inoxydable, un évier de ferme, un placard à porte affleurante, des portes de placard blanches, plan de travail en marbre, une crédence blanche, une crédence en mosaïque, un sol en bois brun et îlot.
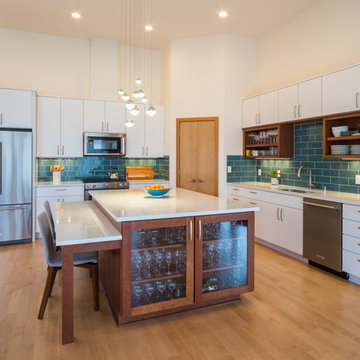
Clean! And graceful. That's what we think when we look at this project. The gorgeous glass tiles give an aqueous feeling to the room, bringing a driftwood quality to the various wood tones. With all these touches reminiscent of the beach, the white surfaces of the Medallion Cabinetry and the quartz counters maintain a spotless modern feel.
The island doubles as a huge work surface and an eating area, making this kitchen a gathering place for all manner of events.
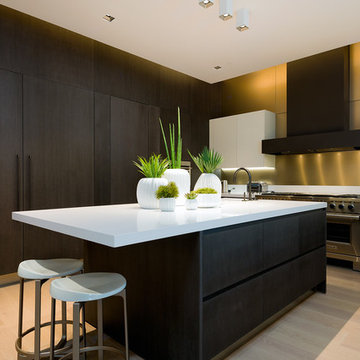
Kitchen with large island and under-lit cabinets.
Cette photo montre une grande cuisine tendance en bois foncé avec un placard à porte plane, un plan de travail en quartz modifié, un électroménager en acier inoxydable, parquet clair, îlot, un sol beige, un plan de travail blanc et une crédence métallisée.
Cette photo montre une grande cuisine tendance en bois foncé avec un placard à porte plane, un plan de travail en quartz modifié, un électroménager en acier inoxydable, parquet clair, îlot, un sol beige, un plan de travail blanc et une crédence métallisée.

Kerri Fukkai
Aménagement d'une cuisine encastrable et bicolore moderne en L avec un placard à porte plane, des portes de placard noires, un plan de travail en inox, une crédence métallisée, parquet clair, îlot et un sol beige.
Aménagement d'une cuisine encastrable et bicolore moderne en L avec un placard à porte plane, des portes de placard noires, un plan de travail en inox, une crédence métallisée, parquet clair, îlot et un sol beige.
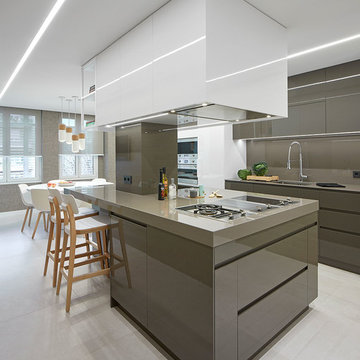
Idée de décoration pour une cuisine américaine encastrable et bicolore design en L avec un évier encastré, un placard à porte plane, des portes de placard grises, une crédence grise, îlot, un sol gris et un plan de travail gris.
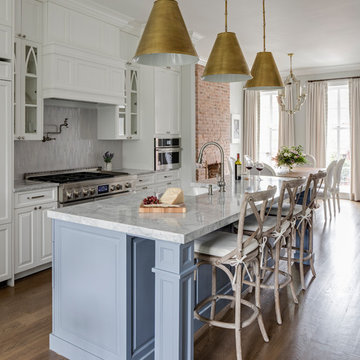
The gut renovation of this historic home included interior an exterior work: new HVAC, electrical, plumbing, doors & windows and custom millwork. This beautiful home was published on Rue Magazine.
http://ruemag.com/home-tour-2/historic-charm-meets-contemporary-elegance-in-jersey-city-nj

Kate Bruinsma - Photos By Kaity
Réalisation d'une cuisine ouverte bicolore champêtre en U avec un évier encastré, un placard à porte shaker, des portes de placard blanches, une crédence blanche, une crédence en carrelage métro, un électroménager en acier inoxydable, parquet clair, îlot, un sol beige et un plan de travail gris.
Réalisation d'une cuisine ouverte bicolore champêtre en U avec un évier encastré, un placard à porte shaker, des portes de placard blanches, une crédence blanche, une crédence en carrelage métro, un électroménager en acier inoxydable, parquet clair, îlot, un sol beige et un plan de travail gris.
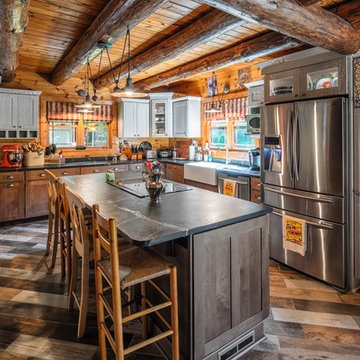
Inspiration pour une cuisine bicolore chalet en L et bois foncé avec un évier de ferme, un placard à porte shaker, une crédence en bois, un électroménager en acier inoxydable, îlot, un sol multicolore, plan de travail noir et fenêtre au-dessus de l'évier.

Aménagement d'une grande cuisine encastrable et bicolore classique en L fermée avec des portes de placard bleues, un évier de ferme, un placard à porte shaker, fenêtre, parquet clair, îlot, un sol beige, un plan de travail en quartz modifié, un plan de travail blanc et fenêtre au-dessus de l'évier.

Aménagement d'une cuisine parallèle et bicolore contemporaine avec un évier encastré, un placard à porte plane, des portes de placard bleues, une crédence grise, une crédence en feuille de verre, un électroménager noir, îlot et un sol gris.

Idée de décoration pour une grande cuisine américaine tradition en U avec un électroménager en acier inoxydable, un sol en bois brun, îlot, un sol marron, un évier de ferme, un plan de travail en granite, des portes de placard blanches, une crédence grise, une crédence en carreau de porcelaine, un plan de travail gris et un placard avec porte à panneau surélevé.
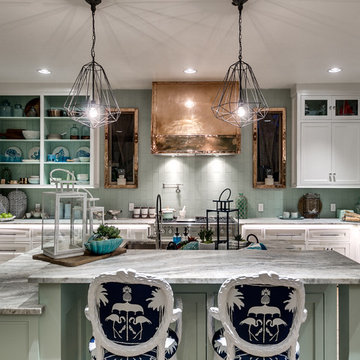
Inspiration pour une cuisine américaine marine en L avec un évier encastré, un placard à porte affleurante, des portes de placard blanches, une crédence verte, un électroménager en acier inoxydable, parquet clair et îlot.
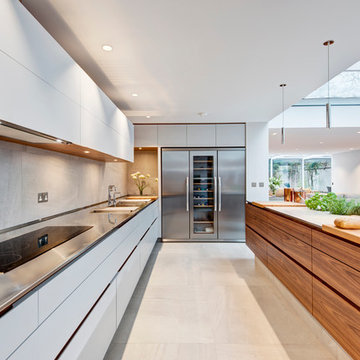
Idée de décoration pour une cuisine ouverte design avec un placard à porte plane, des portes de placard blanches, un électroménager en acier inoxydable et îlot.
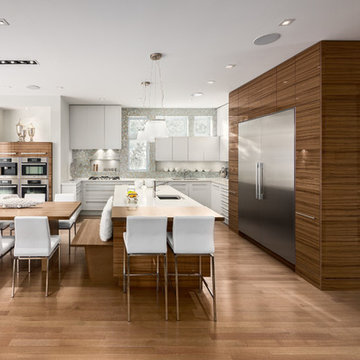
This large kitchen is situated in an open plan that includes a generous eating area and a family room.
The space was awkward for a few reasons:
- The main kitchen wall was part of a ‘bump out’ for the house making for challenging transitions
- The large movable wall of glazing at the back wall of the house
- The placement of the other glazing that could not be changed for architectural reasons
The primary solution was to create the oven niche with an interior design feature. This shape was repeated for the cabinets surrounding the fridge and freezer. The cabinetry for these features was done in a horizontally grain-matched veneer and this was also used for the island cabinets.
Instead of the usual wall separating the kitchen and dining room, a wall was created with matching millwork and the horizontal grain matching was wrapped around the corner to the back of the millwork wall. This resulted in a stunning effect with 25 feet of continuous lineal feet of wood panelling that is grain matched.
Subtle grey cabinets are muted compared to the gloss finish on the wood grain and are offset by the complimentary mosaic wall tile. The floor is rift oak and the colour of the flooring is used for the custom table, bench and eating bar.
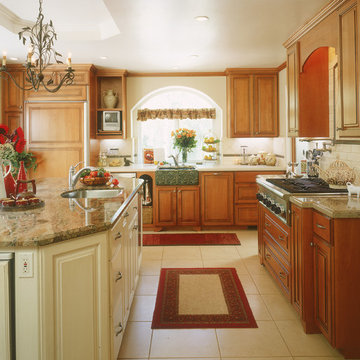
Inspiration pour une grande cuisine traditionnelle en L et bois brun fermée avec un évier de ferme, un placard avec porte à panneau surélevé, un plan de travail en granite, une crédence beige, une crédence en carrelage métro, un électroménager en acier inoxydable, un sol en carrelage de porcelaine, îlot et un sol blanc.

Dale Lang
Idée de décoration pour une cuisine ouverte bicolore design en L et bois clair de taille moyenne avec îlot, un placard à porte plane, un plan de travail en quartz modifié, un électroménager en acier inoxydable, un évier encastré, parquet en bambou, une crédence bleue et une crédence en feuille de verre.
Idée de décoration pour une cuisine ouverte bicolore design en L et bois clair de taille moyenne avec îlot, un placard à porte plane, un plan de travail en quartz modifié, un électroménager en acier inoxydable, un évier encastré, parquet en bambou, une crédence bleue et une crédence en feuille de verre.
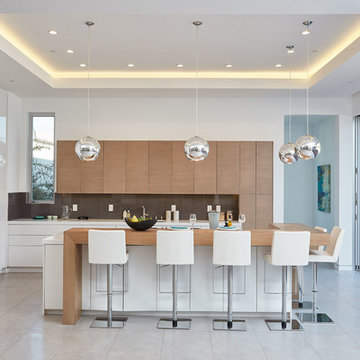
Cette image montre une cuisine design en bois clair avec un placard à porte plane, une crédence marron, un électroménager en acier inoxydable, îlot, un plan de travail blanc et un sol gris.

Traditional Kitchen
Cette photo montre une cuisine américaine bicolore chic en U de taille moyenne avec un plan de travail en granite, un placard avec porte à panneau surélevé, des portes de placard beiges, une crédence en travertin, un évier encastré, une crédence beige, un électroménager blanc, un sol en travertin, îlot, un sol beige et un plan de travail beige.
Cette photo montre une cuisine américaine bicolore chic en U de taille moyenne avec un plan de travail en granite, un placard avec porte à panneau surélevé, des portes de placard beiges, une crédence en travertin, un évier encastré, une crédence beige, un électroménager blanc, un sol en travertin, îlot, un sol beige et un plan de travail beige.
Idées déco de cuisines avec îlot
13