Idées déco de cuisines avec îlot
Trier par :
Budget
Trier par:Populaires du jour
41 - 60 sur 137 photos

Guest cottage great room looking toward the kitchen.
Photography by Lucas Henning.
Cette image montre une petite cuisine ouverte linéaire rustique avec un évier posé, un placard avec porte à panneau surélevé, des portes de placard marrons, plan de travail carrelé, une crédence beige, une crédence en carreau de porcelaine, un électroménager en acier inoxydable, un sol en bois brun, îlot, un sol marron et un plan de travail beige.
Cette image montre une petite cuisine ouverte linéaire rustique avec un évier posé, un placard avec porte à panneau surélevé, des portes de placard marrons, plan de travail carrelé, une crédence beige, une crédence en carreau de porcelaine, un électroménager en acier inoxydable, un sol en bois brun, îlot, un sol marron et un plan de travail beige.

Raised breakfast bar island, housing five-burner cooktop, finished with rough-cut Eldorado limestone. Note the double-oven at the entrance to the butler's pantry. Upper cabinets measure 42" for added storage. Ample lighting was added with scones, task lighting, under and above cabinet lighting too.
Photo by Roger Wade Studio
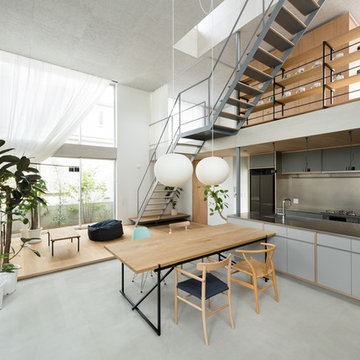
Exemple d'une cuisine ouverte parallèle tendance avec un placard à porte plane, des portes de placard grises, un plan de travail en inox, une crédence grise, îlot, un sol gris et sol en béton ciré.
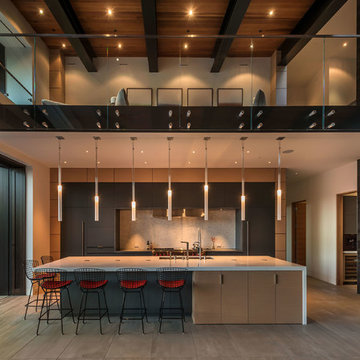
Photography, Vance Fox
Réalisation d'une cuisine design avec un évier encastré, un placard à porte plane, des portes de placard noires, une crédence blanche, un électroménager en acier inoxydable, îlot et un sol beige.
Réalisation d'une cuisine design avec un évier encastré, un placard à porte plane, des portes de placard noires, une crédence blanche, un électroménager en acier inoxydable, îlot et un sol beige.
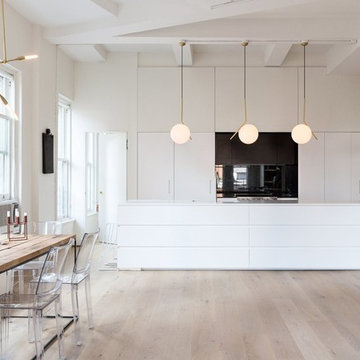
Exemple d'une cuisine américaine linéaire scandinave de taille moyenne avec un placard à porte plane, des portes de placard blanches, plan de travail en marbre, une crédence noire, une crédence en dalle de pierre, un électroménager noir, parquet clair et îlot.
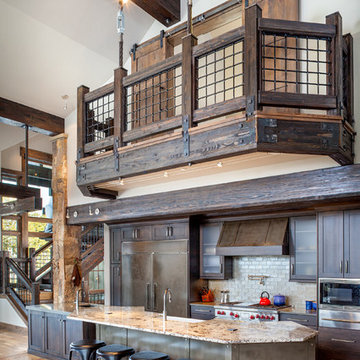
Pinnacle Mountain Homes
©Darren Edwards Photographs
Idée de décoration pour une cuisine ouverte parallèle chalet en bois foncé avec un placard à porte shaker, un sol en bois brun et îlot.
Idée de décoration pour une cuisine ouverte parallèle chalet en bois foncé avec un placard à porte shaker, un sol en bois brun et îlot.

Idée de décoration pour une cuisine américaine parallèle urbaine avec un placard à porte plane, un électroménager en acier inoxydable, sol en béton ciré et îlot.
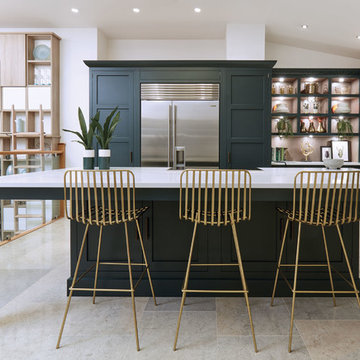
This striking shaker style kitchen in a sophisticated shade of dark green makes a real style statement. The touchstones of traditional Shaker design; functionality, purpose and honesty are re-interpreted for the 21st century in stunning, handcrafted cabinetry, a showpiece island with seating and high-end appliances.

Halkin Mason Photography
Réalisation d'une cuisine ouverte marine en L de taille moyenne avec un évier de ferme, un placard à porte shaker, des portes de placard blanches, une crédence blanche, une crédence en carrelage métro, un sol en bois brun, îlot, plan de travail en marbre, un électroménager en acier inoxydable, un sol marron et un plan de travail gris.
Réalisation d'une cuisine ouverte marine en L de taille moyenne avec un évier de ferme, un placard à porte shaker, des portes de placard blanches, une crédence blanche, une crédence en carrelage métro, un sol en bois brun, îlot, plan de travail en marbre, un électroménager en acier inoxydable, un sol marron et un plan de travail gris.
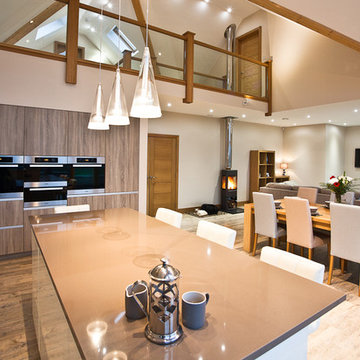
Réalisation d'une cuisine américaine encastrable design en bois brun avec un placard à porte plane, un sol en bois brun et îlot.

Zona giorno mansardata open space con cucina ad U con isola, soppalco nella parte più alta.
Idées déco pour une grande cuisine ouverte contemporaine en U avec des portes de placard blanches, une crédence grise, îlot, un sol gris, un plan de travail blanc, un évier posé, un placard à porte plane, un plan de travail en quartz, une crédence en carreau de porcelaine, un électroménager en acier inoxydable et un sol en carrelage de porcelaine.
Idées déco pour une grande cuisine ouverte contemporaine en U avec des portes de placard blanches, une crédence grise, îlot, un sol gris, un plan de travail blanc, un évier posé, un placard à porte plane, un plan de travail en quartz, une crédence en carreau de porcelaine, un électroménager en acier inoxydable et un sol en carrelage de porcelaine.
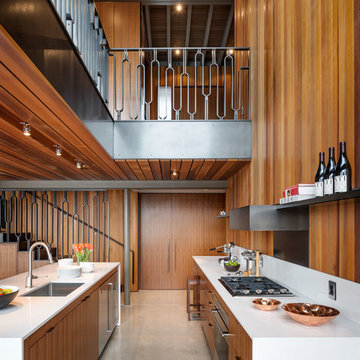
Idées déco pour une grande cuisine ouverte parallèle rétro avec un évier encastré, un placard à porte plane, un électroménager en acier inoxydable, sol en béton ciré et îlot.
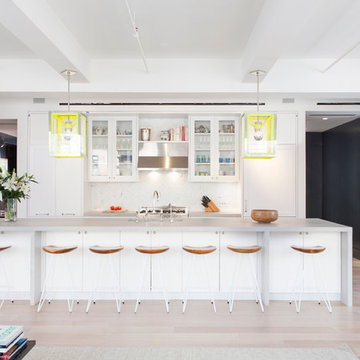
Private residence in New York, featuring Hudson Company Select Harvest White Oak [Cascade Finish] flooring.
Photo Courtesy of Studio DB.
Réalisation d'une cuisine design avec un placard à porte vitrée, des portes de placard blanches, îlot et parquet clair.
Réalisation d'une cuisine design avec un placard à porte vitrée, des portes de placard blanches, îlot et parquet clair.
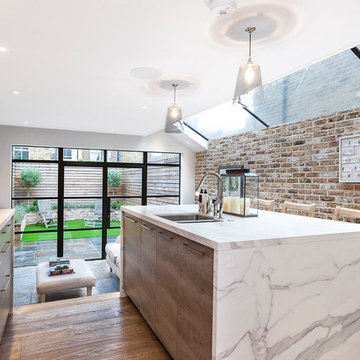
Cette image montre une cuisine parallèle design en bois clair de taille moyenne avec plan de travail en marbre, parquet clair, un évier 2 bacs, un placard à porte plane, un électroménager en acier inoxydable et îlot.

With tech careers to keep first-time home buyers busy Regan Baker Design Inc. was hired to update a standard two-bedroom loft into a warm and unique space with storage for days. The kitchen boasts a nine-foot aluminum rolling ladder to access those hard-to-reach places, and a farm sink is paired with a herringbone backsplash for a nice spin on the standard white kitchen. In the living room RBD warmed up the space with 17 foot dip-dyed draperies, running floor to ceiling.
Key Contributers:
Contractor: Elmack Construction
Cabinetry: KitchenSync
Photography: Kristine Franson
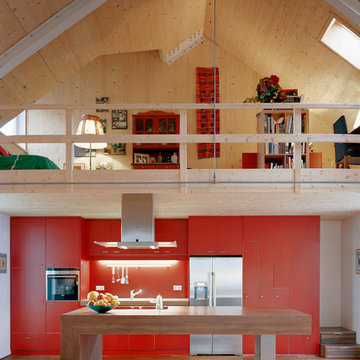
Foto: Johannes Seyerlein
Cette image montre une grande cuisine ouverte linéaire design avec un placard à porte plane, un plan de travail en bois, une crédence orange, un électroménager en acier inoxydable, un sol en bois brun, îlot et des portes de placard rouges.
Cette image montre une grande cuisine ouverte linéaire design avec un placard à porte plane, un plan de travail en bois, une crédence orange, un électroménager en acier inoxydable, un sol en bois brun, îlot et des portes de placard rouges.
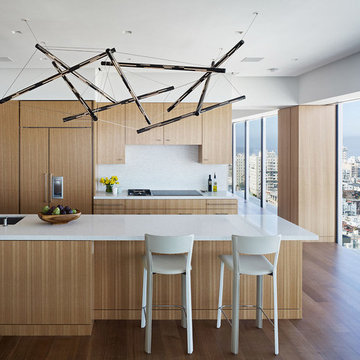
Eucalyptus wood through out the kitchen with bronze lighting and Italian chairs. Local artisan lighting, eucalyptus mill work, walnut floor and light furnishings keep the space open and tranquil, celebrating the beauty and depth of the wood.
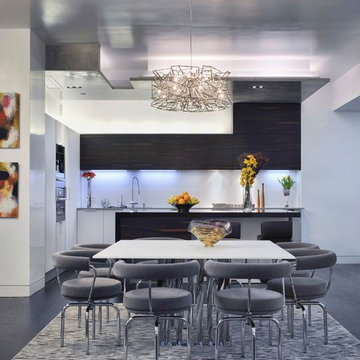
Dining room into kitchen.
Ric Marder Imagery
Idées déco pour une cuisine américaine contemporaine en L de taille moyenne avec une crédence blanche, parquet foncé, îlot, un électroménager en acier inoxydable, un placard à porte plane, des portes de placard blanches et un sol noir.
Idées déco pour une cuisine américaine contemporaine en L de taille moyenne avec une crédence blanche, parquet foncé, îlot, un électroménager en acier inoxydable, un placard à porte plane, des portes de placard blanches et un sol noir.
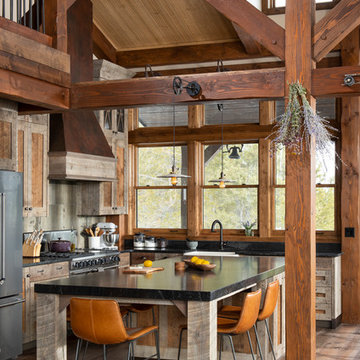
Many basic elements of classic log cabin architecture were transformed by award-winning M.T.N Design.
Produced By: PrecisionCraft Log & Timber Homes
Photos By: Longviews Studios, Inc.
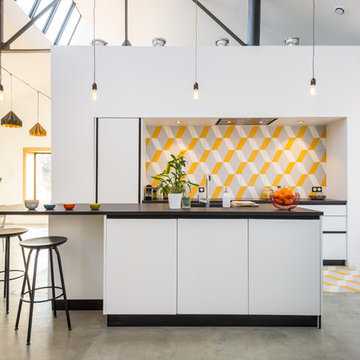
Aurélien Vivier © 2015 Houzz
Cette photo montre une cuisine américaine parallèle tendance de taille moyenne avec une crédence en céramique, îlot, un placard à porte plane, des portes de placard blanches et une crédence multicolore.
Cette photo montre une cuisine américaine parallèle tendance de taille moyenne avec une crédence en céramique, îlot, un placard à porte plane, des portes de placard blanches et une crédence multicolore.
Idées déco de cuisines avec îlot
3