Idées déco de cuisines avec îlot
Trier par :
Budget
Trier par:Populaires du jour
1 - 20 sur 303 photos

Design: Wendy Williams
Kicthen: SnaideroUSA
Photography: Ryan W. Carr
Aménagement d'une cuisine encastrable et bicolore contemporaine avec un évier encastré, un placard à porte plane, des portes de placard blanches, une crédence blanche, une crédence en dalle de pierre, îlot, un sol beige et un plan de travail blanc.
Aménagement d'une cuisine encastrable et bicolore contemporaine avec un évier encastré, un placard à porte plane, des portes de placard blanches, une crédence blanche, une crédence en dalle de pierre, îlot, un sol beige et un plan de travail blanc.
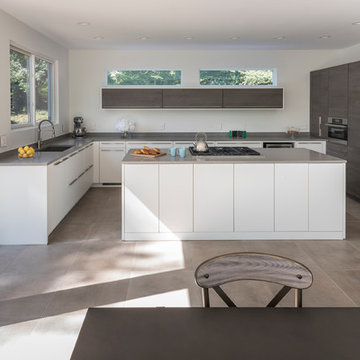
Photography by: David Heald
Cette photo montre une cuisine américaine tendance en bois foncé et U de taille moyenne avec un évier encastré, un placard à porte plane, un électroménager en acier inoxydable, îlot, un plan de travail en quartz, un sol gris et un plan de travail gris.
Cette photo montre une cuisine américaine tendance en bois foncé et U de taille moyenne avec un évier encastré, un placard à porte plane, un électroménager en acier inoxydable, îlot, un plan de travail en quartz, un sol gris et un plan de travail gris.

Simon Kennedy
Cette photo montre une cuisine linéaire scandinave avec un placard à porte plane, des portes de placard bleues, un plan de travail en bois, une crédence bleue, parquet clair et îlot.
Cette photo montre une cuisine linéaire scandinave avec un placard à porte plane, des portes de placard bleues, un plan de travail en bois, une crédence bleue, parquet clair et îlot.
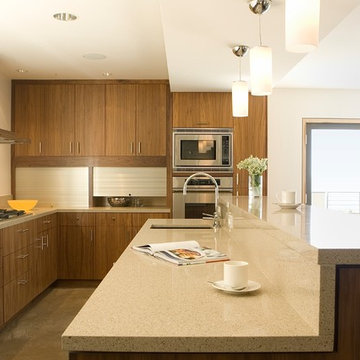
Zodiaq countertops finish off walnut cabinets in the kitchen with stainless steel accents in the appliances, sinks, faucets, and appliance garage doors - more Green technology in the form of on-demand flash hot water heaters were used, along with electrical converters to convert the solar cell generated electricity into house current.
Photo Credit: John Sutton Photography
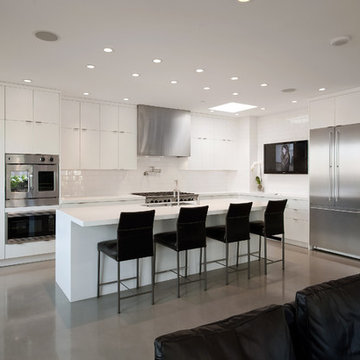
Aaron Leitz Fine Photography
Cette photo montre une cuisine ouverte moderne en L avec un électroménager en acier inoxydable, un placard à porte plane, des portes de placard blanches, un plan de travail en surface solide, une crédence blanche, une crédence en céramique, sol en béton ciré et îlot.
Cette photo montre une cuisine ouverte moderne en L avec un électroménager en acier inoxydable, un placard à porte plane, des portes de placard blanches, un plan de travail en surface solide, une crédence blanche, une crédence en céramique, sol en béton ciré et îlot.
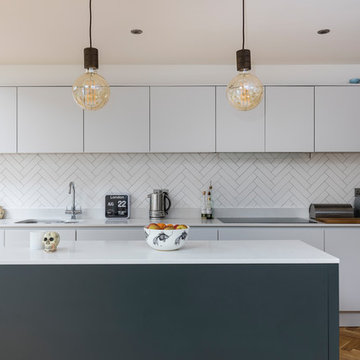
Aménagement d'une cuisine bicolore contemporaine de taille moyenne avec un évier 2 bacs, un placard à porte plane, des portes de placard blanches, une crédence blanche, une crédence en céramique, un sol en bois brun et îlot.
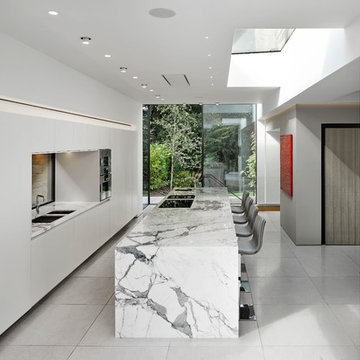
Aménagement d'une cuisine américaine parallèle et encastrable contemporaine avec un évier encastré, un placard à porte plane, des portes de placard blanches, plan de travail en marbre, îlot et un sol blanc.

Our client chose platinum blue matt and oak effect cashmere grey doors to help create a bright airy space. Clever storage solutions were key to this design, as we tried to come up with many storage options to help with the family's needs. The long, island is a bold statement within the room, as the two separate islands are connected by a simple, solid wood worktop, making the design unique. The mix-match of colours and materials work really well within the space and really show off the clients personality.
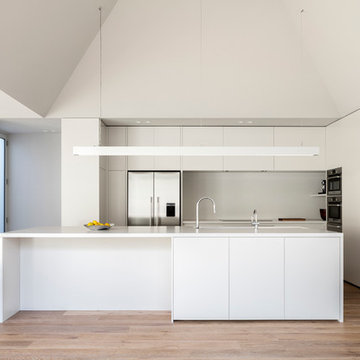
The SSK Residence involved the renovation and extension to a single storey Californian Bungalow in Caulfield North.
In order to unlock the under-utilised and removed back yard of the North facing suburban block a new wing was proposed to allow the main living and dining areas to engage directly with the back yard and free up space in the existing house for additional bedrooms, bathrooms and storage.
The extension took the form of a north facing barn that allowed the large room to be visually, yet unobtrusively divided into the two functional zones; living and dining.
The ceilings that frame the 2 spaces allowed the extension to be nestled into the corner of the site against the side boundary to maximise the outdoor area and prevent over shadowing to the southern neighbours back yard.
Photographer: Jack Lovell
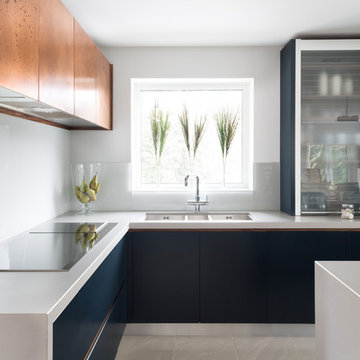
Clean lines, simplicity and a handleless cabinet design are the key characteristics that make up the Linear. A bespoke contemporary kitchen design on the outside with wealth of personalized features on the inside.

Architect: Christopher Simmonds Architect
Exemple d'une cuisine ouverte tendance en L de taille moyenne avec un évier encastré, un placard à porte plane, des portes de placard blanches, une crédence grise, un électroménager en acier inoxydable, îlot, une crédence en carreau de verre, un plan de travail en surface solide et sol en béton ciré.
Exemple d'une cuisine ouverte tendance en L de taille moyenne avec un évier encastré, un placard à porte plane, des portes de placard blanches, une crédence grise, un électroménager en acier inoxydable, îlot, une crédence en carreau de verre, un plan de travail en surface solide et sol en béton ciré.
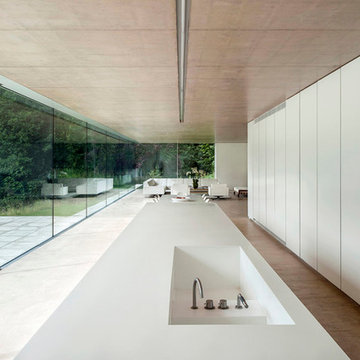
Hufton & Crow
Cette photo montre une cuisine moderne avec un placard à porte plane, des portes de placard blanches et îlot.
Cette photo montre une cuisine moderne avec un placard à porte plane, des portes de placard blanches et îlot.
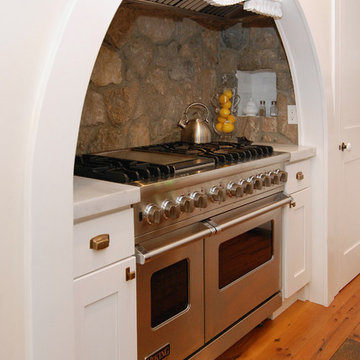
Aménagement d'une grande cuisine montagne en L avec un électroménager en acier inoxydable, un placard avec porte à panneau encastré, des portes de placard blanches, une crédence grise, un évier posé, un sol en bois brun et îlot.

Réalisation d'une cuisine américaine parallèle urbaine de taille moyenne avec un évier encastré, un placard à porte plane, des portes de placard blanches, plan de travail en marbre, un électroménager en acier inoxydable, sol en béton ciré, îlot et un sol gris.
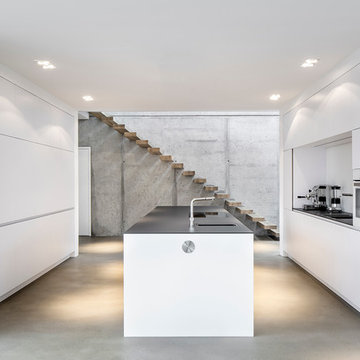
Réalisation d'une cuisine ouverte linéaire minimaliste de taille moyenne avec un placard à porte plane, une crédence blanche, îlot, un évier 1 bac et sol en béton ciré.
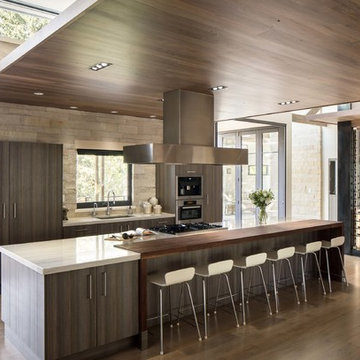
Interior Design: Beth Armijo, Armijo Design Group (armijodesigngroup.com) Kitchen Design: Terri Rose, Exquisite Kitchen Design (myekdesign.com) Contractor: Steven Hillson, Boa Construction (boaaaa.com) Photography: David Lauer (davidlauerphotography.com)
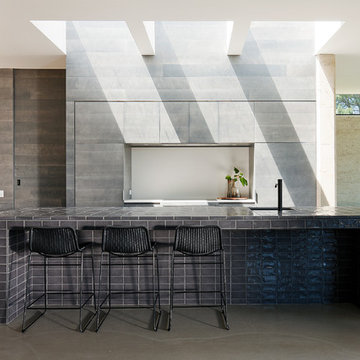
Exemple d'une cuisine américaine encastrable moderne en L avec un évier encastré, un placard à porte plane, des portes de placard grises, une crédence grise et îlot.
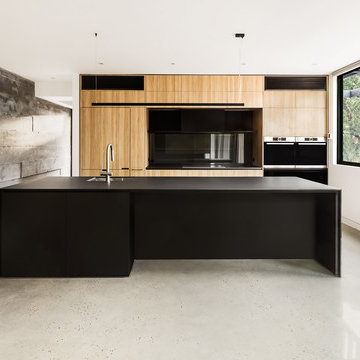
Minimal black and timber kitchen in Bentleigh.
Another Finney Project.
Design by E&N architects.
Réalisation d'une cuisine design en bois clair avec un évier encastré, une crédence en feuille de verre, un électroménager noir, sol en béton ciré, un placard à porte plane, une crédence noire et îlot.
Réalisation d'une cuisine design en bois clair avec un évier encastré, une crédence en feuille de verre, un électroménager noir, sol en béton ciré, un placard à porte plane, une crédence noire et îlot.
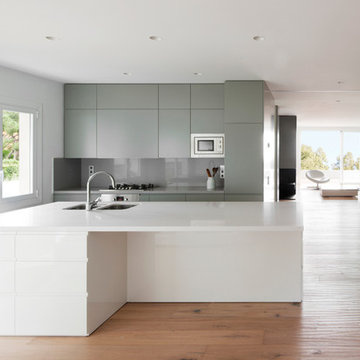
Idée de décoration pour une cuisine parallèle et grise et blanche minimaliste fermée et de taille moyenne avec un placard à porte plane, des portes de placard grises, îlot, une crédence grise, un évier encastré, un plan de travail en surface solide et un sol en bois brun.

Exemple d'une cuisine ouverte linéaire industrielle en inox avec un placard sans porte, un plan de travail en inox, un électroménager en acier inoxydable, îlot et un sol en bois brun.
Idées déco de cuisines avec îlot
1