Idées déco de cuisines avec îlot
Trier par :
Budget
Trier par:Populaires du jour
1 - 20 sur 684 photos

Aménagement d'une cuisine contemporaine en L avec un placard à porte plane, des portes de placard blanches, fenêtre, un électroménager en acier inoxydable, îlot, un sol blanc, un plan de travail blanc, un évier encastré, un plan de travail en surface solide et sol en béton ciré.
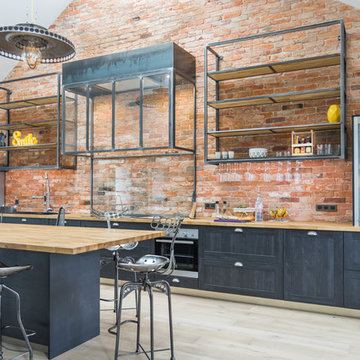
Cette image montre une cuisine linéaire urbaine avec un placard à porte shaker, des portes de placard grises, un plan de travail en bois, îlot, un sol beige et un plan de travail beige.
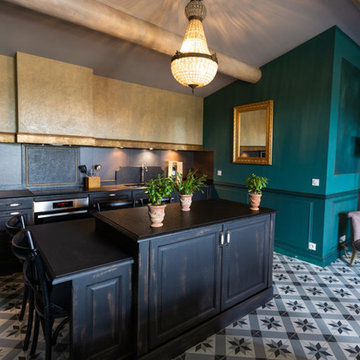
Aménagement d'une cuisine linéaire éclectique en bois vieilli avec un placard avec porte à panneau surélevé, une crédence noire, îlot, un sol multicolore et plan de travail noir.
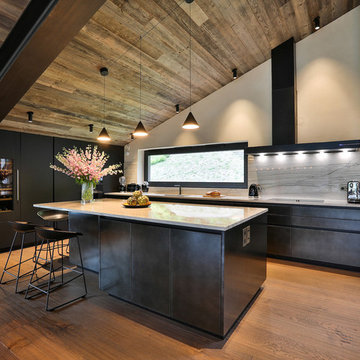
Aménagement d'une cuisine encastrable montagne avec un évier 1 bac, un placard à porte plane, des portes de placard noires, une crédence grise, une crédence en dalle de pierre, un sol en bois brun, îlot, un plan de travail gris et fenêtre au-dessus de l'évier.

The walls on either side of the island are cut back to the bottom of the upper cabinets which allows a full view through the kitchen.
Andrea Rugg Photography

Builder installed kitchen in 2002 was stripped of inappropriate trim and therefore original ceiling was revealed. New stainless steel backsplash and hood and vent wrap was designed. Shaker style cabinets had their insets filled in so that era appropriate flat front cabinets were the finished look.
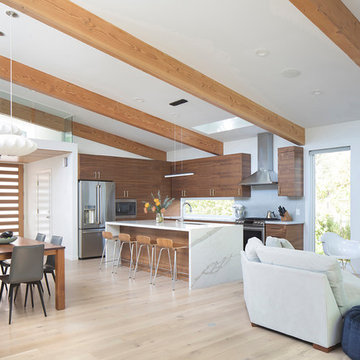
Inspiration pour une cuisine design en L et bois brun avec un évier encastré, un placard à porte plane, un électroménager en acier inoxydable, parquet clair, îlot, un sol beige et un plan de travail blanc.

Réalisation d'une cuisine bicolore design avec un évier 1 bac, un placard à porte plane, une crédence blanche, une crédence en dalle de pierre, sol en béton ciré, îlot, un sol gris et un plan de travail blanc.
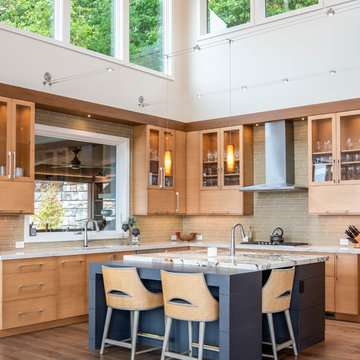
Stellar views and natural light embrace this Reynold's Mountain home throughout. Anigre wood in three custom colors create art in the form of simple, slab doors in both the kitchen and bar areas. The tall peninsula of cabinetry defines the kitchen and adjacent hall, while the stone and wood island serves as the centerpiece extraordinaire. Both trendy and timeless, this kitchen exudes the best of what is new with traditional functionality in every way.

Inspiration pour une cuisine parallèle traditionnelle avec un placard à porte shaker, des portes de placard bleues, un électroménager en acier inoxydable, parquet clair, un plan de travail blanc et îlot.
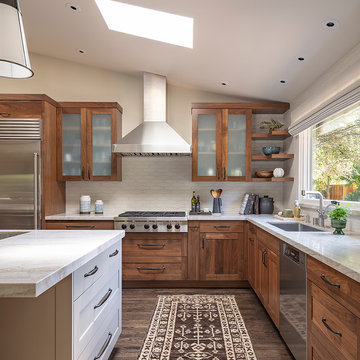
Design by Debbie Peterson Architects and LMB Interiors
Réalisation d'une cuisine bicolore design en L et bois brun avec un évier encastré, un placard à porte shaker, une crédence blanche, parquet foncé, îlot, un sol marron et un plan de travail blanc.
Réalisation d'une cuisine bicolore design en L et bois brun avec un évier encastré, un placard à porte shaker, une crédence blanche, parquet foncé, îlot, un sol marron et un plan de travail blanc.

An amazing Midcentury Eclectic custom kitchen! The Cabinet Face custom Walnut Slab fronts also conceal Thermador panel ready appliances. Adding our DIY Paint Grade MDF fronts to the island allow for a splash of color to be introduced to this stunning space.
Tile: Ann Sacks Savoy Stacked 1x4 Rice Paper
Pendant lights: CB2
Cabinet fronts: Walnut Slab and DIY Slab from The Cabinet Face
Cabinet boxes: IKEA Sektion
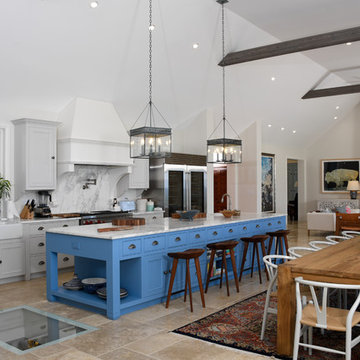
Designed to be a legacy and space where great family memories could be created, OBMI completed the master planning, landscape, interior design, and architecture of the holistic residential Longtail House project.
A modern home wrapped in the classic Bermudian style, it’s comprised of 4 bedrooms with in-suite bathrooms including a master suite and a guest apartment. A Great Room combines all family social activity in one space, with an incorporated living room, dining room, and kitchen. Close by is the Library-Music Room, Media Room, Home Office, back of house kitchen support and laundry. Below the Great Room are the Game Room and the wine cellar, which can be observed from above through a glass floor. There is a large garage for vehicles and various sporting items. At the front of the house, overlooking the ocean is the infinity pool, spa, and gardens with endemic shoreline plants.
The previous house on the property site was carefully disassembled and recycled as exemplified by the existing cedar wood floors, which were repurposed as entrance ceilings. Even garden plants were recycled where possible. The biggest challenge was during excavation. With a lot of hard rock present, it took several weeks to cut through. Once the foundation level was achieved, all work went smoothly. The house has a strong emphasis on respecting and nurturing the environment, with igloo nests situated at the edge of the cliffs for Longtail seabirds to repose. The layout was set so as to maximize the best sun orientation for the solar panels and for natural cooling from the offshore breezes to occur.
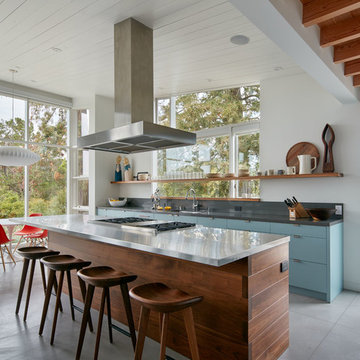
Aménagement d'une cuisine ouverte parallèle et bicolore rétro avec un placard à porte plane, des portes de placard bleues, îlot, un sol gris et un plan de travail gris.
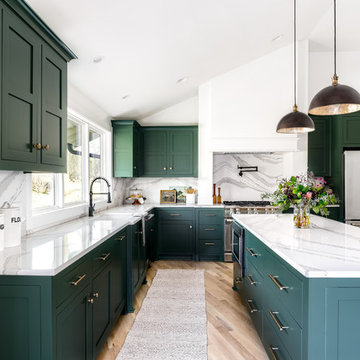
Aménagement d'une cuisine classique en L avec des portes de placards vertess, un électroménager en acier inoxydable, parquet clair, îlot, un évier encastré, un placard à porte shaker, une crédence blanche, un sol beige et un plan de travail blanc.
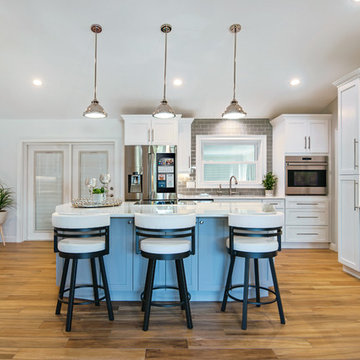
Christina Strong Photography
Inspiration pour une grande cuisine américaine parallèle minimaliste avec un placard à porte shaker, des portes de placard blanches, une crédence grise, une crédence en carrelage métro, un électroménager en acier inoxydable, îlot, un sol marron et un sol en bois brun.
Inspiration pour une grande cuisine américaine parallèle minimaliste avec un placard à porte shaker, des portes de placard blanches, une crédence grise, une crédence en carrelage métro, un électroménager en acier inoxydable, îlot, un sol marron et un sol en bois brun.

Idée de décoration pour une cuisine vintage en L et bois brun fermée et de taille moyenne avec un évier encastré, un placard à porte shaker, une crédence multicolore, une crédence en carreau briquette, un électroménager en acier inoxydable, îlot, un sol gris, un plan de travail en quartz modifié, un sol en carrelage de porcelaine et fenêtre au-dessus de l'évier.

Photography by Dale Lang
Exemple d'une cuisine ouverte tendance en L et bois brun de taille moyenne avec un évier encastré, un placard à porte plane, un électroménager en acier inoxydable, îlot, un plan de travail en surface solide, une crédence grise, une crédence en céramique, sol en béton ciré et un sol marron.
Exemple d'une cuisine ouverte tendance en L et bois brun de taille moyenne avec un évier encastré, un placard à porte plane, un électroménager en acier inoxydable, îlot, un plan de travail en surface solide, une crédence grise, une crédence en céramique, sol en béton ciré et un sol marron.
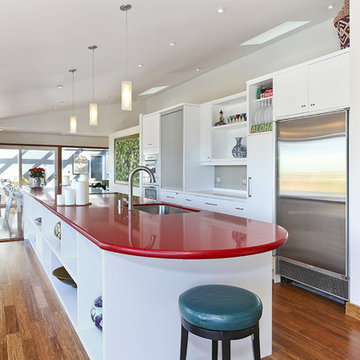
Inspiration pour une cuisine linéaire design fermée et de taille moyenne avec un évier encastré, un placard à porte plane, des portes de placard blanches, un électroménager en acier inoxydable, parquet foncé, îlot, un plan de travail en quartz modifié, un sol marron et un plan de travail rouge.
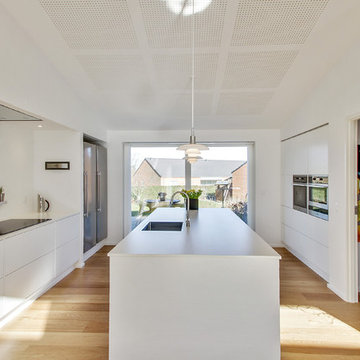
Réalisation d'une cuisine américaine parallèle nordique de taille moyenne avec un évier intégré, un placard à porte plane, des portes de placard blanches, un plan de travail en stratifié, un électroménager en acier inoxydable, parquet clair et îlot.
Idées déco de cuisines avec îlot
1