Idées déco de cuisines avec îlots et papier peint
Trier par :
Budget
Trier par:Populaires du jour
101 - 120 sur 514 photos
1 sur 3

Réalisation d'une grande cuisine bohème en L avec un évier de ferme, un placard avec porte à panneau encastré, des portes de placards vertess, un plan de travail en quartz modifié, une crédence blanche, un électroménager en acier inoxydable, parquet clair, îlot, un sol marron, un plan de travail blanc et papier peint.

Cesar Cucine, isola e piano in acciaio. Sulla parte opaca delle finestra Wallpaper di Fornasetti collezione Boemia.
Aménagement d'une cuisine parallèle contemporaine en inox de taille moyenne avec un évier intégré, un placard à porte plane, un plan de travail en inox, un électroménager en acier inoxydable, sol en béton ciré, îlot, un sol gris, une crédence grise, un plan de travail gris et papier peint.
Aménagement d'une cuisine parallèle contemporaine en inox de taille moyenne avec un évier intégré, un placard à porte plane, un plan de travail en inox, un électroménager en acier inoxydable, sol en béton ciré, îlot, un sol gris, une crédence grise, un plan de travail gris et papier peint.

Cette image montre une cuisine américaine bohème en L avec des portes de placards vertess, un plan de travail en surface solide, îlot, un plan de travail beige et papier peint.

Our clients came to us wanting to update their kitchen while keeping their traditional and timeless style. They desired to open up the kitchen to the dining room and to widen doorways to make the kitchen feel less closed off from the rest of the home.
They wanted to create more functional storage and working space at the island. Other goals were to replace the sliding doors to the back deck, add mudroom storage and update lighting for a brighter, cleaner look.
We created a kitchen and dining space that brings our homeowners joy to cook, dine and spend time together in.
We installed a longer, more functional island with barstool seating in the kitchen. We added pantry cabinets with roll out shelves. We widened the doorways and opened up the wall between the kitchen and dining room.
We added cabinetry with glass display doors in the kitchen and also the dining room. We updated the lighting and replaced sliding doors to the back deck. In the mudroom, we added closed storage and a built-in bench.
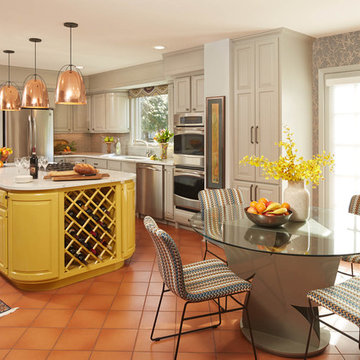
Réalisation d'une cuisine américaine bohème en L avec un évier encastré, un placard avec porte à panneau surélevé, des portes de placard beiges, une crédence beige, un électroménager en acier inoxydable, tomettes au sol, îlot, un sol orange, un plan de travail blanc, papier peint et fenêtre au-dessus de l'évier.

Idées déco pour une cuisine parallèle éclectique en bois clair avec un évier encastré, un électroménager en acier inoxydable, parquet clair, une péninsule, un plan de travail blanc et papier peint.
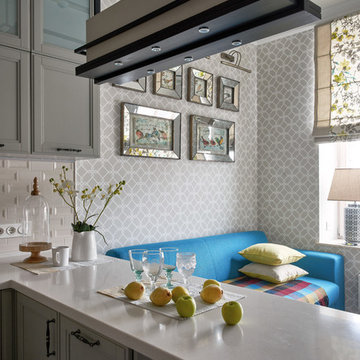
Кухня ЗОВ
Ковер от АМИ-Ковры
Плитка Epique Metro
Табурет Deep House
Фото Мария Иринархова
Cette image montre une petite cuisine ouverte traditionnelle en U avec un évier posé, un placard avec porte à panneau encastré, des portes de placard grises, un plan de travail en quartz modifié, une crédence beige, une crédence en céramique, un électroménager noir, un sol en bois brun, une péninsule, un sol marron et papier peint.
Cette image montre une petite cuisine ouverte traditionnelle en U avec un évier posé, un placard avec porte à panneau encastré, des portes de placard grises, un plan de travail en quartz modifié, une crédence beige, une crédence en céramique, un électroménager noir, un sol en bois brun, une péninsule, un sol marron et papier peint.
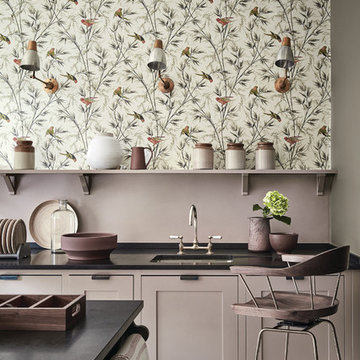
Exemple d'une cuisine chic avec un évier encastré, un placard avec porte à panneau encastré, îlot, un sol beige et papier peint.
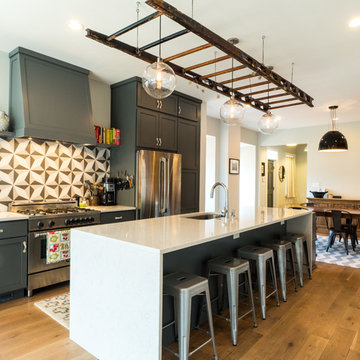
Inspiration pour une grande cuisine parallèle traditionnelle avec un évier encastré, un placard à porte shaker, des portes de placard grises, une crédence multicolore, un électroménager en acier inoxydable, un sol en bois brun, îlot, un plan de travail en quartz modifié, une crédence en carreau de ciment, un sol marron et papier peint.
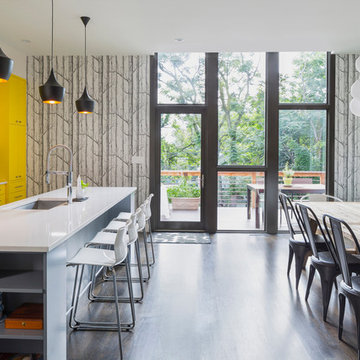
Cette photo montre une grande cuisine américaine scandinave avec un évier encastré, un placard à porte plane, des portes de placard jaunes, une crédence grise, un électroménager en acier inoxydable, parquet foncé, îlot, un plan de travail blanc, un plan de travail en surface solide, une crédence en carrelage métro, un sol marron et papier peint.
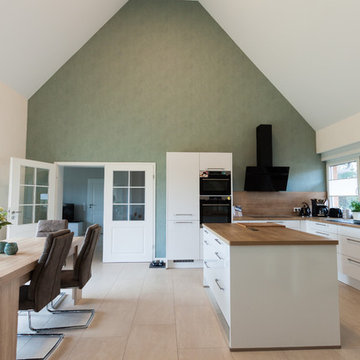
Marc Lohmann
Aménagement d'une grande cuisine ouverte contemporaine en L avec des portes de placard blanches, un plan de travail en bois, une crédence marron, îlot, un évier posé, un placard à porte plane, une crédence en bois, un électroménager noir, un sol en bois brun, un sol marron, un plan de travail marron et papier peint.
Aménagement d'une grande cuisine ouverte contemporaine en L avec des portes de placard blanches, un plan de travail en bois, une crédence marron, îlot, un évier posé, un placard à porte plane, une crédence en bois, un électroménager noir, un sol en bois brun, un sol marron, un plan de travail marron et papier peint.
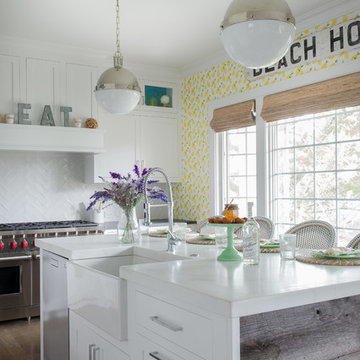
Inspiration pour une cuisine marine avec un évier de ferme, un placard à porte shaker, des portes de placard blanches, une crédence blanche, un électroménager en acier inoxydable, îlot et papier peint.
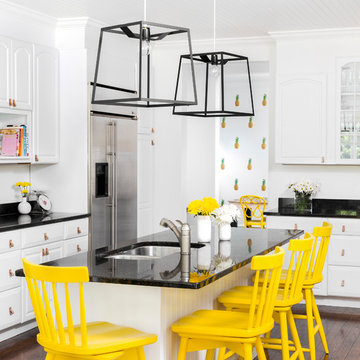
Interior Design, Interior Architecture, Custom Millwork Design, Furniture Design, Art Curation, & AV Design by Chango & Co.
Photography by Sean Litchfield
See the feature in Domino Magazine
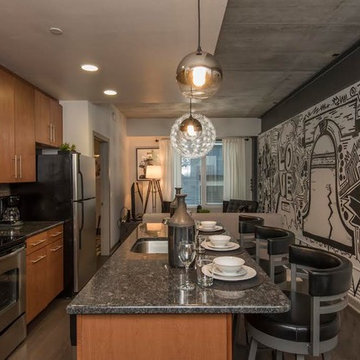
Enjoy yourself in this beautifully renovated and fully furnished property located in the middle of Rittenhouse Square. This modern city apartment has been uniquely decorated by the Remix Design team bringing in a local artist to add an urban twist to the city.
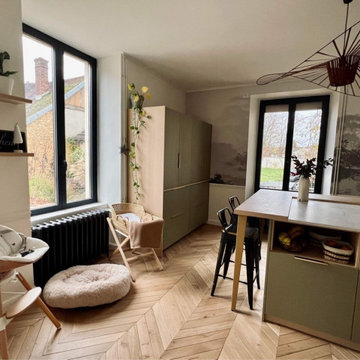
Aménagement d'une cuisine ouverte encastrable contemporaine en L de taille moyenne avec un évier encastré, un placard à porte plane, des portes de placards vertess, plan de travail en marbre, une crédence beige, une crédence en bois, parquet clair, îlot, un sol beige, un plan de travail blanc et papier peint.

Three small rooms were demolished to enable a new kitchen and open plan living space to be designed. The kitchen has a drop-down ceiling to delineate the space. A window became french doors to the garden. The former kitchen was re-designed as a mudroom. The laundry had new cabinetry. New flooring throughout. A linen cupboard was opened to become a study nook with dramatic wallpaper. Custom ottoman were designed and upholstered for the drop-down dining and study nook. A family of five now has a fantastically functional open plan kitchen/living space, family study area, and a mudroom for wet weather gear and lots of storage.
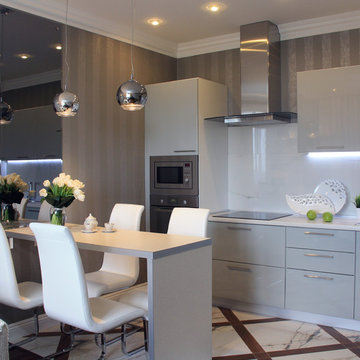
Inspiration pour une petite cuisine ouverte linéaire design avec un évier posé, un placard à porte plane, des portes de placard grises, un plan de travail en stratifié, une crédence blanche, un sol en carrelage de porcelaine, une péninsule, un électroménager en acier inoxydable et papier peint.
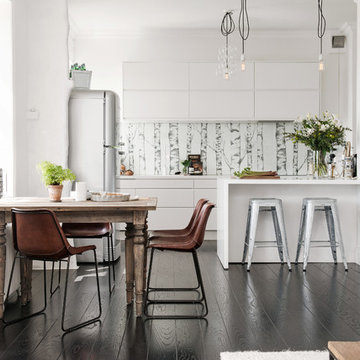
New York luckorna i vitt.
Alvhem Mäkleri & Interiör Foto: Fredrik J Karlsson
Aménagement d'une cuisine ouverte scandinave en L de taille moyenne avec un placard à porte plane, des portes de placard blanches, un électroménager en acier inoxydable, une péninsule, un plan de travail en stratifié, parquet foncé et papier peint.
Aménagement d'une cuisine ouverte scandinave en L de taille moyenne avec un placard à porte plane, des portes de placard blanches, un électroménager en acier inoxydable, une péninsule, un plan de travail en stratifié, parquet foncé et papier peint.

Architecture & Interior Design: David Heide Design Studio
--
Photos: Susan Gilmore
Réalisation d'une cuisine américaine encastrable victorienne en U de taille moyenne avec un évier de ferme, un placard avec porte à panneau encastré, des portes de placard blanches, un plan de travail en granite, une crédence blanche, une crédence en céramique, parquet foncé, une péninsule, un sol marron et papier peint.
Réalisation d'une cuisine américaine encastrable victorienne en U de taille moyenne avec un évier de ferme, un placard avec porte à panneau encastré, des portes de placard blanches, un plan de travail en granite, une crédence blanche, une crédence en céramique, parquet foncé, une péninsule, un sol marron et papier peint.
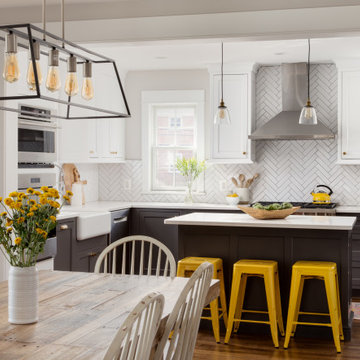
Réalisation d'une cuisine champêtre avec un évier de ferme, un placard à porte shaker, des portes de placard noires, un plan de travail en quartz modifié, une crédence blanche, un sol en bois brun, îlot, un plan de travail blanc et papier peint.
Idées déco de cuisines avec îlots et papier peint
6