Idées déco de cuisines avec îlots et un plan de travail beige
Trier par :
Budget
Trier par:Populaires du jour
81 - 100 sur 29 914 photos
1 sur 3

Proyecto de decoración, dirección y ejecución de obra: Sube Interiorismo www.subeinteriorismo.com
Fotografía Erlantz Biderbost
Taburetes Bob, Ondarreta.
Sillones Nub, Andreu World.
Cocina Santos Estudio Bilbao.
Alfombra Rugs, Gan.
Iluminación: Susaeta Iluminación

Aménagement d'une cuisine parallèle contemporaine en bois brun avec un évier encastré, un placard à porte plane, une crédence grise, une crédence en dalle de pierre, un électroménager noir, un sol en bois brun, îlot, un sol marron et un plan de travail beige.

Exemple d'une cuisine ouverte parallèle et encastrable tendance avec un placard à porte plane, des portes de placard beiges, une crédence beige, une crédence en dalle de pierre, parquet clair, îlot, un sol beige, un plan de travail beige, un plafond voûté et plan de travail en marbre.

In this open concept kitchen, you'll discover an inviting, spacious island that's perfect for gatherings and gourmet cooking. With meticulous attention to detail, custom woodwork adorns every part of this culinary haven, from the richly decorated cabinets to the shiplap ceiling, offering both warmth and sophistication that you'll appreciate.
The glistening countertops highlight the wood's natural beauty, while a suite of top-of-the-line appliances seamlessly combines practicality and luxury, making your cooking experience a breeze. The prominent farmhouse sink adds practicality and charm, and a counter bar sink in the island provides extra convenience, tailored just for you.
Bathed in natural light, this kitchen transforms into a welcoming masterpiece, offering a sanctuary for both culinary creativity and shared moments of joy. Count on the quality, just like many others have. Let's make your culinary dreams come true. Take action today and experience the difference.
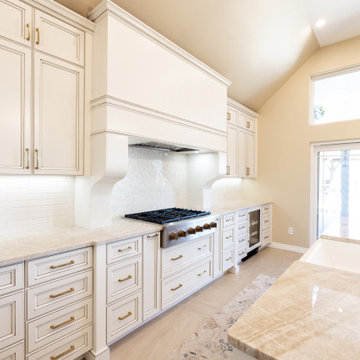
Aménagement d'une grande arrière-cuisine encastrable classique avec un évier de ferme, un placard à porte shaker, des portes de placard blanches, un plan de travail en quartz, une crédence blanche, une crédence en mosaïque, un sol en carrelage de porcelaine, îlot, un sol beige et un plan de travail beige.

https://genevacabinet.com
Geneva Cabinet Company, Lake Geneva WI, kitchen remodel to expand space for an open plan, family focused lake house.
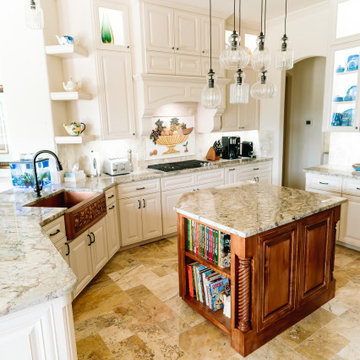
Réalisation d'une grande cuisine américaine parallèle tradition en bois vieilli avec un évier encastré, un placard avec porte à panneau surélevé, un plan de travail en granite, une crédence beige, une crédence en carrelage de pierre, un électroménager en acier inoxydable, un sol en carrelage de porcelaine, îlot, un sol marron et un plan de travail beige.
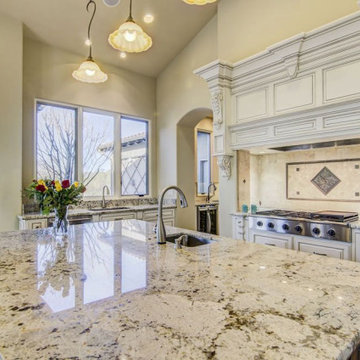
Snow Fall Polished 3cm Granite Kitchen with Island
Idée de décoration pour une cuisine américaine en U avec un évier encastré, une crédence beige, îlot et un plan de travail beige.
Idée de décoration pour une cuisine américaine en U avec un évier encastré, une crédence beige, îlot et un plan de travail beige.

French provincial style kitchen Saddle River, NJ
Following a French provincial style, the vast variety of materials used is what truly sets this space apart. Stained in a variation of tones, and accented by different types of moldings and details, each piece was tailored specifically to our clients' specifications. Accented also by stunning metalwork, pieces that breath new life into any space.
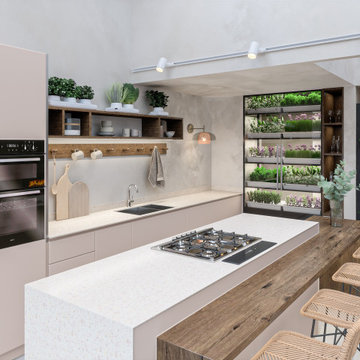
Idée de décoration pour une cuisine ouverte linéaire et grise et blanche de taille moyenne avec un évier encastré, un placard à porte plane, des portes de placard beiges, un plan de travail en surface solide, un électroménager en acier inoxydable, sol en béton ciré, îlot, un sol gris et un plan de travail beige.
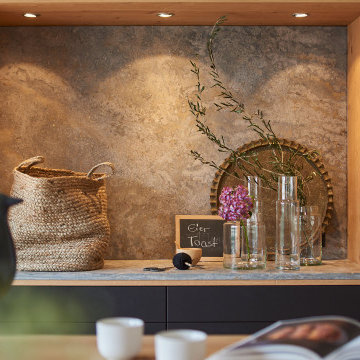
feine Details mit einer Rückwand aus Muschelkalk
Cette photo montre une cuisine tendance avec des portes de placard noires, un plan de travail en granite, îlot et un plan de travail beige.
Cette photo montre une cuisine tendance avec des portes de placard noires, un plan de travail en granite, îlot et un plan de travail beige.
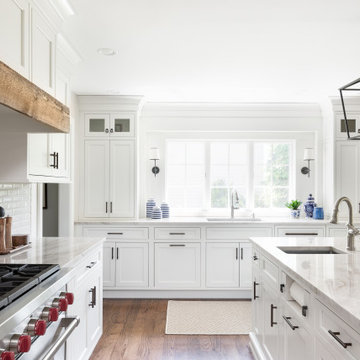
What was once a kitchen and dining area was enlarged to create an open floor plan including a large kitchen with seating for 5 plus a dining area and lounge area with fireplace. Instead of burying the beam in the ceiling, we decided to expose it and make it a feature in the space.

Réalisation d'une grande cuisine ouverte beige et blanche design en L avec un évier encastré, un placard à porte plane, des portes de placard blanches, un plan de travail en quartz modifié, une crédence beige, une crédence en quartz modifié, un électroménager en acier inoxydable, un sol en carrelage de porcelaine, îlot, un sol marron, un plan de travail beige et poutres apparentes.
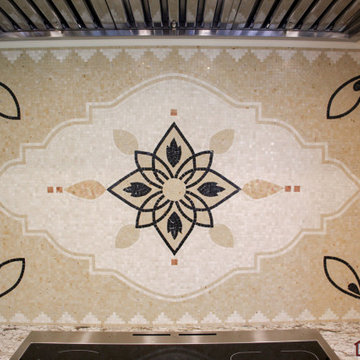
This Historical Home was built in the Columbia Country Club in 1925 and was ready for a new, modern kitchen which kept the traditional feel of the home. A previous sunroom addition created a dining room, but the original kitchen layout kept the two rooms divided. The kitchen was a small and cramped c-shape with a narrow door leading into the dining area.
The kitchen and dining room were completely opened up, creating a long, galley style, open layout which maximized the space and created a very good flow. Dimensions In Wood worked in conjuction with the client’s architect and contractor to complete this renovation.
Custom cabinets were built to use every square inch of the floorplan, with the cabinets extending all the way to the ceiling for the most storage possible. Our woodworkers even created a step stool, staining it to match the kitchen for reaching these high cabinets. The family already had a kitchen table and chairs they were happy with, so we refurbished them to match the kitchen’s new stain and paint color.
Crown molding top the cabinet boxes and extends across the ceiling where they create a coffered ceiling, highlighting the beautiful light fixtures centered on a wood medallion.
Columns were custom built to provide separation between the different sections of the kitchen, while also providing structural support.
Our master craftsmen kept the original 1925 glass cabinet doors, fitted them with modern hardware, repainted and incorporated them into new cabinet boxes. TASK LED Lighting was added to this china cabinet, highlighting the family’s decorative dishes.
Appliance Garage
On one side of the kitchen we built an appliance garage with doors that slide back into the cabinet, integrated power outlets and door activated lighting. Beside this is a small Galley Workstation for beverage and bar service which has the Galley Bar Kit perfect for sliced limes and more.
Baking Cabinet with Pocket Doors
On the opposite side, a baking cabinet was built to house a mixer and all the supplies needed for creating confections. Automatic LED lights, triggered by opening the door, create a perfect baker’s workstation. Both pocket doors slide back inside the cabinet for maximum workspace, then close to hide everything, leaving a clean, minimal kitchen devoid of clutter.
Super deep, custom drawers feature custom dividers beneath the baking cabinet. Then beneath the appliance garage another deep drawer has custom crafted produce boxes per the customer’s request.
Central to the kitchen is a walnut accent island with a granite countertop and a Stainless Steel Galley Workstation and an overhang for seating. Matching bar stools slide out of the way, under the overhang, when not in use. A color matched outlet cover hides power for the island whenever appliances are needed during preparation.
The Galley Workstation has several useful attachments like a cutting board, drying rack, colander holder, and more. Integrated into the stone countertops are a drinking water spigot, a soap dispenser, garbage disposal button and the pull out, sprayer integrated faucet.
Directly across from the conveniently positioned stainless steel sink is a Bertazzoni Italia stove with 5 burner cooktop. A custom mosaic tile backsplash makes a beautiful focal point. Then, on opposite sides of the stove, columns conceal Rev-a-Shelf pull out towers which are great for storing small items, spices, and more. All outlets on the stone covered walls also sport dual USB outlets for charging mobile devices.
Stainless Steel Whirlpool appliances throughout keep a consistent and clean look. The oven has a matching microwave above it which also works as a convection oven. Dual Whirlpool dishwashers can handle all the family’s dirty dishes.
The flooring has black, marble tile inlays surrounded by ceramic tile, which are period correct for the age of this home, while still being modern, durable and easy to clean.
Finally, just off the kitchen we also remodeled their bar and snack alcove. A small liquor cabinet, with a refrigerator and wine fridge sits opposite a snack bar and wine glass cabinets. Crown molding, granite countertops and cabinets were all customized to match this space with the rest of the stunning kitchen.
Dimensions In Wood is more than 40 years of custom cabinets. We always have been, but we want YOU to know just how much more there is to our Dimensions.
The Dimensions we cover are endless: custom cabinets, quality water, appliances, countertops, wooden beams, Marvin windows, and more. We can handle every aspect of your kitchen, bathroom or home remodel.

Cabinet paint color: Cushing Green by Benjamin Moore
Inspiration pour une cuisine ouverte traditionnelle en L de taille moyenne avec un évier de ferme, un placard avec porte à panneau encastré, des portes de placards vertess, un plan de travail en granite, une crédence blanche, une crédence en céramique, un électroménager en acier inoxydable, parquet foncé, une péninsule, un sol marron et un plan de travail beige.
Inspiration pour une cuisine ouverte traditionnelle en L de taille moyenne avec un évier de ferme, un placard avec porte à panneau encastré, des portes de placards vertess, un plan de travail en granite, une crédence blanche, une crédence en céramique, un électroménager en acier inoxydable, parquet foncé, une péninsule, un sol marron et un plan de travail beige.

Hamptons-Inspired Kitchen
One cannot help but feel a distinct sense of serenity and timeless beauty when entering this Hamptons-style kitchen. Bathed in natural light and shimmering with inspired accents and details, this complete kitchen transformation is at once elegant and inviting. Plans and elevations were conceived to create balance and function without sacrificing harmony and visual intrigue.
A metal custom hood, with an eye-catching brass band and impeccably balanced cabinets on either side, provides a strong focal point for the kitchen, which can be viewed from the adjacent living room. Brass faucets, hardware and light fixtures complement and draw further attention to this anchoring element. A wall of glass cabinetry enhances the existing windows and pleasantly expands the sense of openness in the space.
Taj Mahal quartzite blends gracefully with the cabinet finishes. Cream-tone, herringbone tiles are custom-cut into different patterns to create a sense of visual movement as the eyes move across the room. An elegant, marble-top island paired with sumptuous, leather-covered stools, not only offers extra counterspace, but also an ideal gathering place for loved ones to enjoy.
This unforgettable kitchen gem shines even brighter with the addition of glass cabinets, designed to display the client’s collection of Portmeirion china. Careful consideration was given to the selection of stone for the countertops, as well as the color of paint for the cabinets, to highlight this inspiring collection.
Breakfast room
A thoughtfully blended mix of furniture styles introduces a splash of European charm to this Hamptons-style kitchen, with French, cane-back chairs providing a sense of airy elegance and delight.
A performance velvet adorns the banquette, which is piled high with lush cushions for optimal comfort while lounging in the room. Another layer of texture is achieved with a wool area rug that defines and accentuates this gorgeous breakfast nook with sprawling views of the outdoors.
Finishing features include drapery fabric and Brunschwig and Fils Bird and Thistle paper, whose natural, botanic pattern combines with the beautiful vistas of the backyard to inspire a sense of being in a botanical, outdoor wonderland.
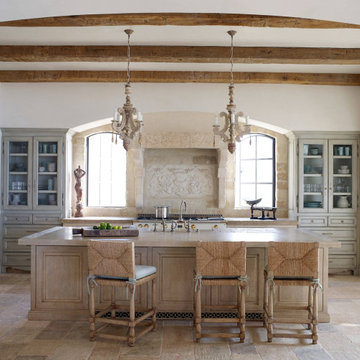
antique reclaimed french farmhouse limestone floors installed in a Mediterranean style custom home in Newport beach California.
Exemple d'une cuisine en L et bois clair avec un évier de ferme, un placard avec porte à panneau surélevé, une crédence beige, un électroménager blanc, îlot, un sol beige, un plan de travail beige et poutres apparentes.
Exemple d'une cuisine en L et bois clair avec un évier de ferme, un placard avec porte à panneau surélevé, une crédence beige, un électroménager blanc, îlot, un sol beige, un plan de travail beige et poutres apparentes.

This kitchen was such a joy to design! The crisp white cabinetry is flanked with stained walnut to provide a sharp contrast. Featuring Perla Venata quartzite slabs that have custom details like: waterfall ends, 2.5" mitered edge, and custom apron detail at the sink.
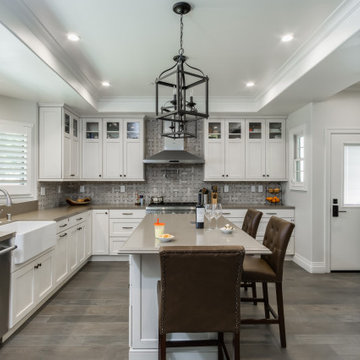
This kitchen with walk-in pantry is family friendly. Tiled easy maintenance floors and lots of counter space for prepping large dinners.
Idées déco pour une grande cuisine classique en L avec un évier de ferme, un placard avec porte à panneau encastré, des portes de placard blanches, un plan de travail en surface solide, une crédence en mosaïque, un électroménager en acier inoxydable, un sol en carrelage de porcelaine, îlot, un plan de travail beige, une crédence grise et un sol gris.
Idées déco pour une grande cuisine classique en L avec un évier de ferme, un placard avec porte à panneau encastré, des portes de placard blanches, un plan de travail en surface solide, une crédence en mosaïque, un électroménager en acier inoxydable, un sol en carrelage de porcelaine, îlot, un plan de travail beige, une crédence grise et un sol gris.

Exemple d'une cuisine américaine montagne en L avec un plan de travail en quartz, une crédence beige, une crédence en dalle de pierre, parquet clair, îlot et un plan de travail beige.
Idées déco de cuisines avec îlots et un plan de travail beige
5