Idées déco de cuisines avec îlots et un sol rouge
Trier par :
Budget
Trier par:Populaires du jour
61 - 80 sur 2 137 photos
1 sur 3
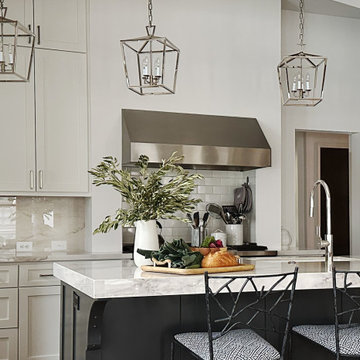
Painting this kitchen's cabinets in Sherwin Williams "Alabaster" (for the range wall cabinets) and Benjamin Moore "Iron One" (for the fridge wall and island) completely transformed this space.
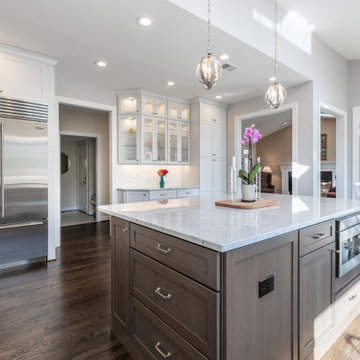
White Kitchen cabinets and Cherry baltic color island
Idée de décoration pour une cuisine tradition avec des portes de placard blanches, un plan de travail en granite, une crédence blanche, une crédence en mosaïque, un électroménager en acier inoxydable, îlot, un sol rouge et un plan de travail blanc.
Idée de décoration pour une cuisine tradition avec des portes de placard blanches, un plan de travail en granite, une crédence blanche, une crédence en mosaïque, un électroménager en acier inoxydable, îlot, un sol rouge et un plan de travail blanc.
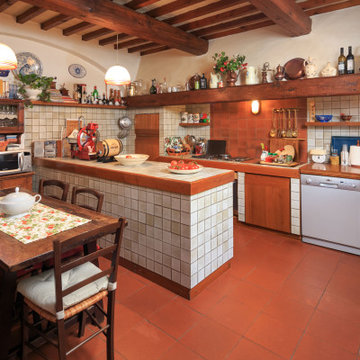
Idée de décoration pour une cuisine méditerranéenne en U avec un évier 2 bacs, des portes de placard blanches, plan de travail carrelé, une crédence blanche, un électroménager blanc, tomettes au sol, îlot, un sol rouge, un plan de travail blanc et poutres apparentes.
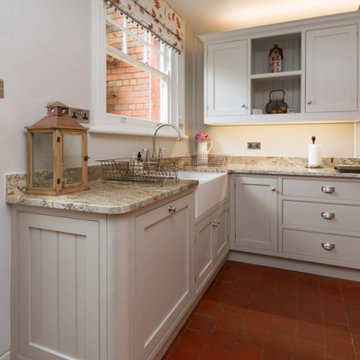
The old original quarry tiled floor was complemented by the stunning granite worktops and the hand-painted cabinetry for our clients who recently bought this old rectory in Gloucestershire.
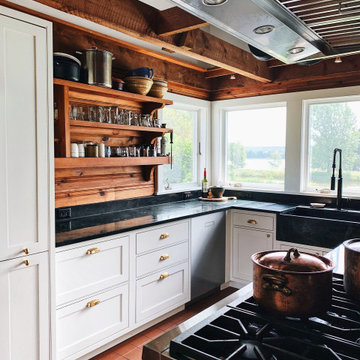
Idée de décoration pour une cuisine champêtre en L de taille moyenne avec un évier de ferme, un placard à porte affleurante, des portes de placard blanches, un plan de travail en stéatite, un électroménager en acier inoxydable, un sol en carrelage de céramique, îlot, un sol rouge et plan de travail noir.
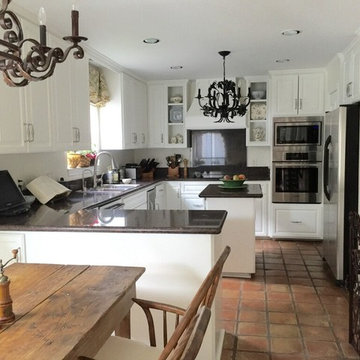
This is my Kitchen that I moved into last December. I gutted the kitchen, removed the furdowns, designed and installed new kitchen cabinets which are predominantly drawers rather than door which are far more accessible, and new kitchen appliances including a wine fridge
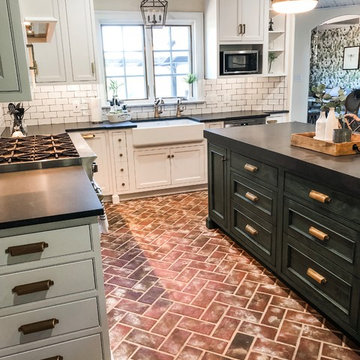
Cette photo montre une cuisine américaine nature en U de taille moyenne avec un évier de ferme, un placard avec porte à panneau encastré, des portes de placard blanches, un plan de travail en stéatite, une crédence blanche, une crédence en carrelage métro, un électroménager en acier inoxydable, un sol en brique, îlot, un sol rouge et plan de travail noir.

Photo by Natalie Schueller
Inspiration pour une petite cuisine minimaliste en U fermée avec un évier encastré, un placard à porte plane, des portes de placard blanches, un plan de travail en surface solide, une crédence jaune, une crédence en feuille de verre, un électroménager en acier inoxydable, un sol en linoléum, une péninsule et un sol rouge.
Inspiration pour une petite cuisine minimaliste en U fermée avec un évier encastré, un placard à porte plane, des portes de placard blanches, un plan de travail en surface solide, une crédence jaune, une crédence en feuille de verre, un électroménager en acier inoxydable, un sol en linoléum, une péninsule et un sol rouge.

Mexican Style, full overlay, Euro style and textured.
Idées déco pour une cuisine américaine éclectique en L et bois clair de taille moyenne avec un placard avec porte à panneau surélevé, îlot, tomettes au sol, un évier encastré, un plan de travail en surface solide, une crédence multicolore, une crédence en céramique, un électroménager de couleur et un sol rouge.
Idées déco pour une cuisine américaine éclectique en L et bois clair de taille moyenne avec un placard avec porte à panneau surélevé, îlot, tomettes au sol, un évier encastré, un plan de travail en surface solide, une crédence multicolore, une crédence en céramique, un électroménager de couleur et un sol rouge.
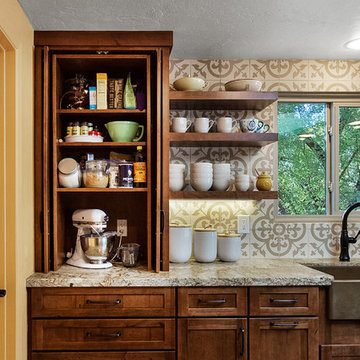
Designer: Matt Yaney
Photo Credit: KC Creative Designs
Idées déco pour une cuisine américaine classique en U de taille moyenne avec un évier posé, un placard à porte plane, des portes de placard marrons, un plan de travail en granite, une crédence beige, une crédence en carreau de porcelaine, un électroménager noir, tomettes au sol, îlot, un sol rouge et un plan de travail beige.
Idées déco pour une cuisine américaine classique en U de taille moyenne avec un évier posé, un placard à porte plane, des portes de placard marrons, un plan de travail en granite, une crédence beige, une crédence en carreau de porcelaine, un électroménager noir, tomettes au sol, îlot, un sol rouge et un plan de travail beige.
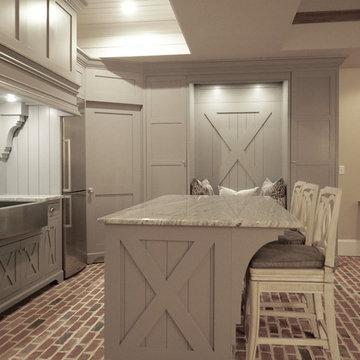
Idées déco pour une cuisine américaine campagne en L de taille moyenne avec un évier de ferme, un placard à porte shaker, des portes de placard grises, un plan de travail en granite, un électroménager en acier inoxydable, un sol en brique, îlot, un sol rouge, un plan de travail gris, une crédence blanche et une crédence en bois.
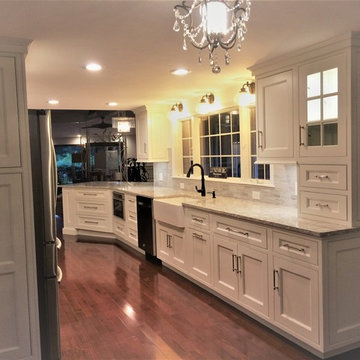
Ted Lochner, CKD
Idée de décoration pour une grande cuisine ouverte parallèle tradition avec un évier de ferme, un placard à porte affleurante, des portes de placard blanches, un plan de travail en quartz modifié, une crédence grise, une crédence en carrelage de pierre, un électroménager en acier inoxydable, parquet foncé, une péninsule et un sol rouge.
Idée de décoration pour une grande cuisine ouverte parallèle tradition avec un évier de ferme, un placard à porte affleurante, des portes de placard blanches, un plan de travail en quartz modifié, une crédence grise, une crédence en carrelage de pierre, un électroménager en acier inoxydable, parquet foncé, une péninsule et un sol rouge.

Robin Stancliff photo credits. This kitchen had a complete transformation, and now it is beautiful, bright, and much
more accessible! To accomplish my goals for this kitchen, I had to completely demolish
the walls surrounding the kitchen, only keeping the attractive exposed load bearing
posts and the HVAC system in place. I also left the existing pony wall, which I turned
into a breakfast area, to keep the electric wiring in place. A challenge that I
encountered was that my client wanted to keep the original Saltillo tile that gives her
home it’s Southwestern flair, while having an updated kitchen with a mid-century
modern aesthetic. Ultimately, the vintage Saltillo tile adds a lot of character and interest
to the new kitchen design. To keep things clean and minimal, all of the countertops are
easy-to-clean white quartz. Since most of the cooking will be done on the new
induction stove in the breakfast area, I added a uniquely textured three-dimensional
backsplash to give a more decorative feel. Since my client wanted the kitchen to be
disability compliant, we put the microwave underneath the counter for easy access and
added ample storage space beneath the counters rather than up high. With a full view
of the surrounding rooms, this new kitchen layout feels very open and accessible. The
crisp white cabinets and wall color is accented by a grey island and updated lighting
throughout. Now, my client has a kitchen that feels open and easy to maintain while
being safe and useful for people with disabilities.
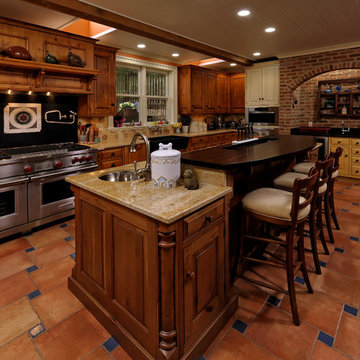
Bob Narod
Inspiration pour une grande cuisine chalet en U et bois brun fermée avec un évier encastré, un placard avec porte à panneau surélevé, un plan de travail en granite, une crédence beige, une crédence en travertin, un électroménager en acier inoxydable, tomettes au sol, îlot, un sol rouge et un plan de travail beige.
Inspiration pour une grande cuisine chalet en U et bois brun fermée avec un évier encastré, un placard avec porte à panneau surélevé, un plan de travail en granite, une crédence beige, une crédence en travertin, un électroménager en acier inoxydable, tomettes au sol, îlot, un sol rouge et un plan de travail beige.

The kitchen in this midcentury home remodeled with extra storage in this butler's pantry.
Exemple d'une cuisine blanche et bois rétro en L fermée et de taille moyenne avec un évier encastré, un placard à porte shaker, un plan de travail en quartz modifié, une crédence blanche, une crédence en carreau de porcelaine, un électroménager noir, tomettes au sol, îlot, un sol rouge et un plan de travail blanc.
Exemple d'une cuisine blanche et bois rétro en L fermée et de taille moyenne avec un évier encastré, un placard à porte shaker, un plan de travail en quartz modifié, une crédence blanche, une crédence en carreau de porcelaine, un électroménager noir, tomettes au sol, îlot, un sol rouge et un plan de travail blanc.
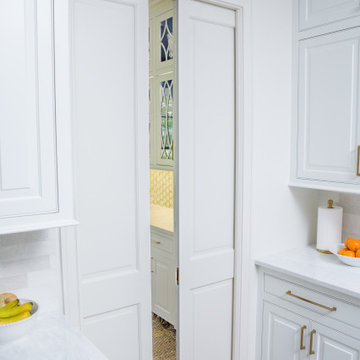
Exemple d'une grande cuisine ouverte chic en L avec un évier encastré, un placard avec porte à panneau surélevé, des portes de placard blanches, un plan de travail en quartz, une crédence grise, une crédence en céramique, un électroménager en acier inoxydable, un sol en brique, îlot, un sol rouge et un plan de travail gris.
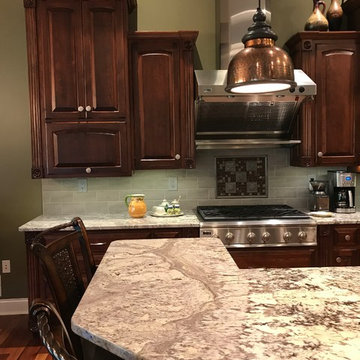
Kitchen update featuring new backwall tile with mosaic and metal insert, new chocolate bordeaux granite countertops
Cette photo montre une cuisine ouverte chic en L et bois brun de taille moyenne avec un évier encastré, un placard avec porte à panneau surélevé, un plan de travail en granite, une crédence grise, une crédence en carrelage de pierre, un électroménager en acier inoxydable, un sol en bois brun, îlot, un sol rouge et un plan de travail multicolore.
Cette photo montre une cuisine ouverte chic en L et bois brun de taille moyenne avec un évier encastré, un placard avec porte à panneau surélevé, un plan de travail en granite, une crédence grise, une crédence en carrelage de pierre, un électroménager en acier inoxydable, un sol en bois brun, îlot, un sol rouge et un plan de travail multicolore.
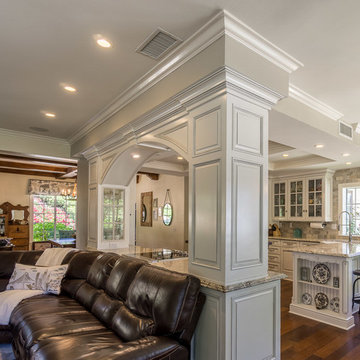
A.X.Elliott
Working closely with very creative and long time client "Kelly" , We created this Dramatic complete kitchen family room remodel. Going from a cramped 80's Red Oak Country Ranch kitchen to an open, bright and refreshing kitchen and family space. Featuring glazed white traditional cabinets with Granite Tops, Corner Barn sink, Distressed black island, Coffee bar, Glass towers that support a large lighted arch that opens the kitchen to the large family room, creating one large family living area.

Sato Architects was hired to update the kitchen, utility room, and existing bathrooms in this 1930s Spanish bungalow. The existing spaces were closed in, and the finishes felt dark and bulky. We reconfigured the spaces to maximize efficiency and feel bigger without actually adding any square footage. Aesthetically, we focused on clean lines and finishes, with just the right details to accent the charm of the existing 1930s style of the home. This project was a second phase to the Modern Charm Spanish Primary Suite Addition.

From an outdated 70's kitchen with non-functional pantry space to an expansive kitchen with storage galore. Tiled bench tops carry the terrazzo feature through from the bathroom and copper handles will patina over time. Navy blue subway backsplash is the perfect selection for a pop of colour contrasting the terracotta cabinets
Idées déco de cuisines avec îlots et un sol rouge
4