Idées déco de cuisines avec îlots
Trier par :
Budget
Trier par:Populaires du jour
161 - 180 sur 97 410 photos
1 sur 3

Design Excellence Award winning kitchen.
The open kitchen and family room coordinate in colors and performance fabrics; the vertical striped chair backs are echoed in sofa throw pillows. The antique brass chandelier adds warmth and history. The island has a double custom edge countertop providing a unique feature to the island, adding to its importance. The breakfast nook with custom banquette has coordinated performance fabrics. Photography: Lauren Hagerstrom
Photography-LAUREN HAGERSTROM

Aménagement d'une petite cuisine bicolore contemporaine en L et bois brun avec un évier encastré, un placard à porte plane, un plan de travail en quartz modifié, un électroménager noir, un sol en marbre, îlot, un sol blanc, un plan de travail blanc et fenêtre.
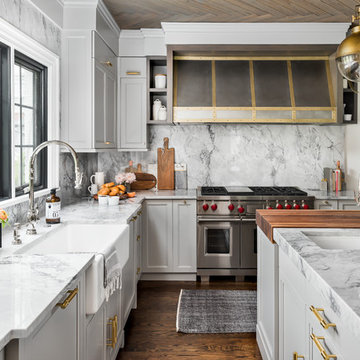
Picture Perfect house
Idée de décoration pour une cuisine encastrable tradition fermée et de taille moyenne avec un placard avec porte à panneau encastré, des portes de placard grises, îlot, un évier de ferme, un plan de travail en quartz, une crédence grise, une crédence en dalle de pierre, un sol en bois brun, un sol marron et un plan de travail gris.
Idée de décoration pour une cuisine encastrable tradition fermée et de taille moyenne avec un placard avec porte à panneau encastré, des portes de placard grises, îlot, un évier de ferme, un plan de travail en quartz, une crédence grise, une crédence en dalle de pierre, un sol en bois brun, un sol marron et un plan de travail gris.
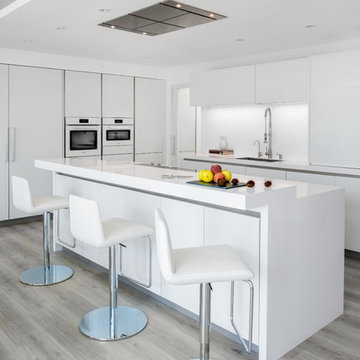
Inspiration pour une très grande cuisine ouverte encastrable minimaliste en L avec un placard à porte plane, des portes de placard blanches, un plan de travail en quartz, parquet clair, un sol gris, un plan de travail blanc, un évier 1 bac, une crédence blanche et îlot.

From Kitchen to Living Room. We do that.
Réalisation d'une cuisine ouverte parallèle minimaliste de taille moyenne avec un évier posé, un placard à porte plane, des portes de placard noires, un plan de travail en bois, un électroménager noir, sol en béton ciré, îlot, un sol gris et un plan de travail marron.
Réalisation d'une cuisine ouverte parallèle minimaliste de taille moyenne avec un évier posé, un placard à porte plane, des portes de placard noires, un plan de travail en bois, un électroménager noir, sol en béton ciré, îlot, un sol gris et un plan de travail marron.

The walkway that we closed up in the kitchen is now home to the new stainless steel oven and matching hood vent. Previously, the oven sat on the reverse side of the kitchen which did not allow for an overhead vent. Our clients will certainly notice a difference in cooking now that the space is properly ventilated!
The new wall also allows for additional cabinet storage. A space-saving Lazy Suzan sits in the lower cabinets to the left of the oven, while a stack of wide utensil drawers conveniently occupies the right side.
Final photos by Impressia Photography.

Cette image montre une très grande cuisine ouverte parallèle traditionnelle avec un évier encastré, un placard à porte vitrée, des portes de placard bleues, un plan de travail en quartz modifié, une crédence blanche, une crédence en céramique, un électroménager en acier inoxydable, parquet clair, îlot, un sol beige et un plan de travail blanc.
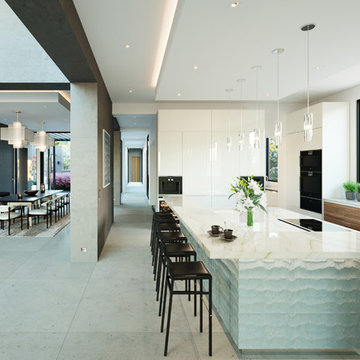
quartzite kitchen with waterfall
Exemple d'une très grande cuisine tendance avec un évier 1 bac, un placard à porte plane, des portes de placard blanches, fenêtre, un électroménager noir, îlot, un sol gris, un plan de travail blanc et fenêtre au-dessus de l'évier.
Exemple d'une très grande cuisine tendance avec un évier 1 bac, un placard à porte plane, des portes de placard blanches, fenêtre, un électroménager noir, îlot, un sol gris, un plan de travail blanc et fenêtre au-dessus de l'évier.

Exemple d'une grande cuisine américaine encastrable chic en U avec des portes de placard blanches, un plan de travail en quartz modifié, une crédence bleue, une crédence en céramique, un sol en bois brun, îlot, un sol marron, un plan de travail blanc et un placard à porte shaker.

Chef's kitchen with white perimeter recessed panel cabinetry. In contrast, the island and refrigerator cabinets are a dark lager color. All cabinetry is by Brookhaven.
Kitchen back splash is 3x6 Manhattan Field tile in #1227 Peacock with 4.25x4.25 bullnose in the same color. Niche is 4.25" square Cordoba Plain Fancy fIeld tile in #1227 Peacock with fluid crackle finish and 3.12 square Turkistan Floral Fancy Field tile with 2.25x6 medium chair rail border. Design by Janet McCann.
Photo by Mike Kaskel.
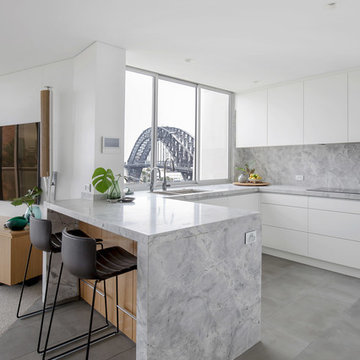
This apartment kitchen is emblematic of Dan Kitchen Australia's design style: clean-edged, thoughtfully laid out and well appointed with luxurious materials and high-end appliances. A subdued colour palette allows the real hero of the space to shine - jaw-dropping vistas of Sydney Harbour.
Paul Worsley @ Live By The Sea
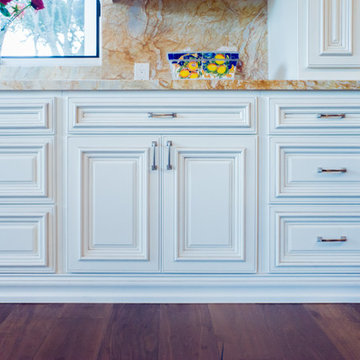
Inspiration pour une grande cuisine ouverte traditionnelle en L avec un évier posé, un placard avec porte à panneau surélevé, des portes de placard blanches, un plan de travail en quartz, une crédence beige, une crédence en dalle de pierre, un électroménager en acier inoxydable, parquet foncé, îlot, un sol marron et un plan de travail marron.

This stunning Art Deco Kitchen was a labor of love and vision for our creative homeowners who were ready to update their kitchen of 30+ years. By removing the peninsula island and creating space for a seated banquette, we were able to custom design and a curved mahogany island and curved bench to offset the straight dramatic dark lines of the main kitchen. With gold metallic tile and the new Litze Faucet in split finish of gold and black, we think drama in the kitchen looks fabulous indeed!

Bluetomatophotos
Idée de décoration pour une grande cuisine ouverte encastrable design en U avec un évier posé, un placard à porte plane, des portes de placard blanches, un plan de travail en quartz modifié, une crédence marron, carreaux de ciment au sol, îlot, un sol multicolore et un plan de travail marron.
Idée de décoration pour une grande cuisine ouverte encastrable design en U avec un évier posé, un placard à porte plane, des portes de placard blanches, un plan de travail en quartz modifié, une crédence marron, carreaux de ciment au sol, îlot, un sol multicolore et un plan de travail marron.
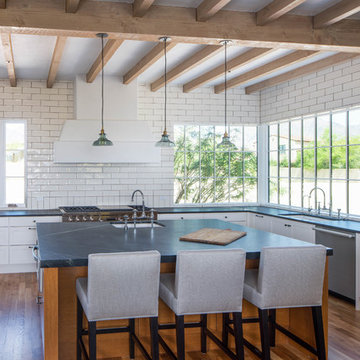
The graciously scaled kitchen is anchored by both the soapstone clad island, and southeast facing corner window, which allows cheerful morning sunlight to flood the space. Simple white shaker style millwork, wood open shelving, and countertop-to-ceiling hand-glazed tiles give the space the feel of a boutique boulangerie or patisserie. A 60" wide Wolf range and custom plaster hood are also featured, placed "on-axis" in the overall space. Design Principal: Gene Kniaz, Spiral Architects; General Contractor: Eric Linthicum, Linthicum Custom Builders; Photo: Josh Wells, Sun Valley Photo

Idée de décoration pour une très grande cuisine américaine encastrable champêtre avec un évier de ferme, un placard à porte shaker, des portes de placard beiges, un plan de travail en bois, un plan de travail marron, une crédence blanche, une crédence en terre cuite, un sol en bois brun, un sol marron et îlot.
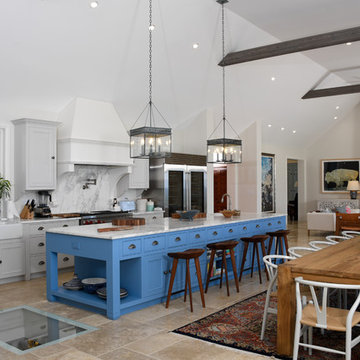
Designed to be a legacy and space where great family memories could be created, OBMI completed the master planning, landscape, interior design, and architecture of the holistic residential Longtail House project.
A modern home wrapped in the classic Bermudian style, it’s comprised of 4 bedrooms with in-suite bathrooms including a master suite and a guest apartment. A Great Room combines all family social activity in one space, with an incorporated living room, dining room, and kitchen. Close by is the Library-Music Room, Media Room, Home Office, back of house kitchen support and laundry. Below the Great Room are the Game Room and the wine cellar, which can be observed from above through a glass floor. There is a large garage for vehicles and various sporting items. At the front of the house, overlooking the ocean is the infinity pool, spa, and gardens with endemic shoreline plants.
The previous house on the property site was carefully disassembled and recycled as exemplified by the existing cedar wood floors, which were repurposed as entrance ceilings. Even garden plants were recycled where possible. The biggest challenge was during excavation. With a lot of hard rock present, it took several weeks to cut through. Once the foundation level was achieved, all work went smoothly. The house has a strong emphasis on respecting and nurturing the environment, with igloo nests situated at the edge of the cliffs for Longtail seabirds to repose. The layout was set so as to maximize the best sun orientation for the solar panels and for natural cooling from the offshore breezes to occur.
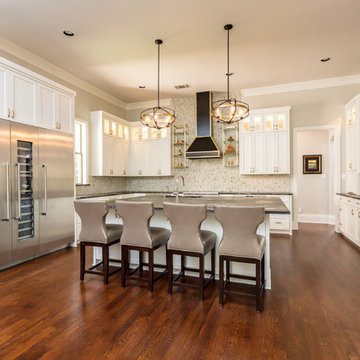
This retired couple loves collecting art on their worldwide travels and didn't want to settle for a predictable look for their new kitchen. We began with the black and gold honed granite they fell in love with, and added the glass tile mosaic back splash and custom mixed metal hood. The result is truly a work of art!
Collaboration with Sterling Renovations
Matt Ross-photos

Open Plan view into eat in kitchen with horizontal V groove cabinets, Frosted glass garage doors, Steel and concrete table/ worktop, all exposed plywood ceiling with suspended and wall mount lighting. Board formed concrete walls at fireplace, concrete floors tiles.

agajphoto
Idée de décoration pour une cuisine américaine minimaliste en L de taille moyenne avec un évier posé, un plan de travail en quartz, une crédence grise, une crédence en céramique, un électroménager en acier inoxydable, parquet clair, îlot, un sol beige et un plan de travail gris.
Idée de décoration pour une cuisine américaine minimaliste en L de taille moyenne avec un évier posé, un plan de travail en quartz, une crédence grise, une crédence en céramique, un électroménager en acier inoxydable, parquet clair, îlot, un sol beige et un plan de travail gris.
Idées déco de cuisines avec îlots
9