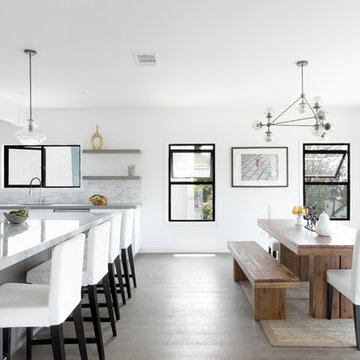Idées déco de cuisines avec îlots
Trier par :
Budget
Trier par:Populaires du jour
1 - 20 sur 415 photos
1 sur 3

Inspiration pour une cuisine traditionnelle en L avec îlot, un évier de ferme, un placard avec porte à panneau encastré, des portes de placard grises, une crédence grise, parquet clair, un plan de travail gris et fenêtre au-dessus de l'évier.
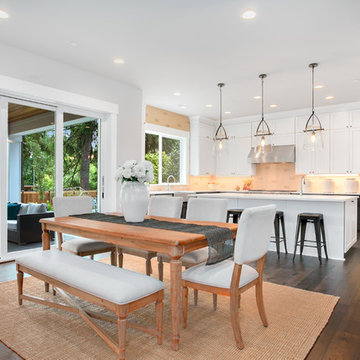
Farmhouse and craftsman collide. Two toned kitchen cabinets, industrial lighting, black hardware and large, white trim.
Inspiration pour une grande cuisine américaine craftsman en L avec un évier de ferme, un placard avec porte à panneau encastré, des portes de placard blanches, un plan de travail en quartz modifié, une crédence multicolore, une crédence en carreau de verre, un électroménager en acier inoxydable, parquet foncé, îlot, un sol marron et un plan de travail blanc.
Inspiration pour une grande cuisine américaine craftsman en L avec un évier de ferme, un placard avec porte à panneau encastré, des portes de placard blanches, un plan de travail en quartz modifié, une crédence multicolore, une crédence en carreau de verre, un électroménager en acier inoxydable, parquet foncé, îlot, un sol marron et un plan de travail blanc.
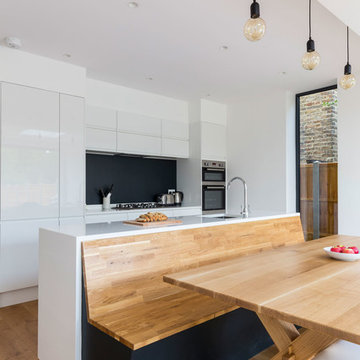
An open plan kitchen, dining and sitting area with external terrace.
Photography by Chris Snook
Cette photo montre une grande cuisine ouverte parallèle et encastrable tendance avec un placard à porte plane, des portes de placard blanches, un plan de travail en quartz, un sol en bois brun et îlot.
Cette photo montre une grande cuisine ouverte parallèle et encastrable tendance avec un placard à porte plane, des portes de placard blanches, un plan de travail en quartz, un sol en bois brun et îlot.

Emily J. Followill Photography
Cette photo montre une grande cuisine américaine tendance en L avec un placard à porte shaker, îlot, un évier 1 bac, des portes de placard blanches, un électroménager en acier inoxydable, parquet clair, un plan de travail en quartz modifié, une crédence multicolore, une crédence en brique, un sol beige et un plan de travail gris.
Cette photo montre une grande cuisine américaine tendance en L avec un placard à porte shaker, îlot, un évier 1 bac, des portes de placard blanches, un électroménager en acier inoxydable, parquet clair, un plan de travail en quartz modifié, une crédence multicolore, une crédence en brique, un sol beige et un plan de travail gris.
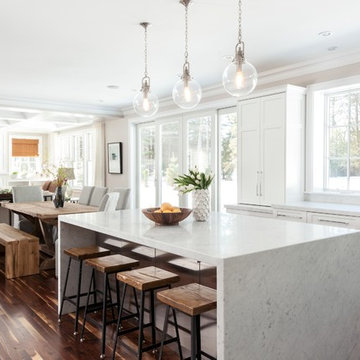
Dan Cutrona Photography; Designed by Jessica Snyder-Betts
Inspiration pour une grande cuisine américaine encastrable traditionnelle avec un évier encastré, un placard avec porte à panneau encastré, des portes de placard blanches, un plan de travail en granite, une crédence grise, une crédence en mosaïque, un sol en bois brun et îlot.
Inspiration pour une grande cuisine américaine encastrable traditionnelle avec un évier encastré, un placard avec porte à panneau encastré, des portes de placard blanches, un plan de travail en granite, une crédence grise, une crédence en mosaïque, un sol en bois brun et îlot.
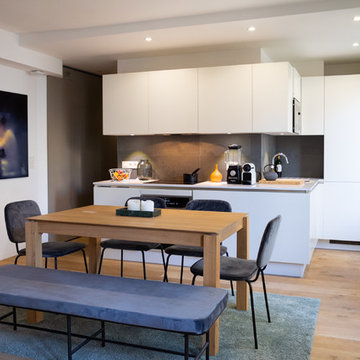
ADELO
Idées déco pour une cuisine américaine contemporaine en L avec un évier encastré, un placard à porte plane, des portes de placard blanches, une crédence grise, un électroménager en acier inoxydable, un sol en bois brun, 2 îlots, un sol marron et un plan de travail blanc.
Idées déco pour une cuisine américaine contemporaine en L avec un évier encastré, un placard à porte plane, des portes de placard blanches, une crédence grise, un électroménager en acier inoxydable, un sol en bois brun, 2 îlots, un sol marron et un plan de travail blanc.
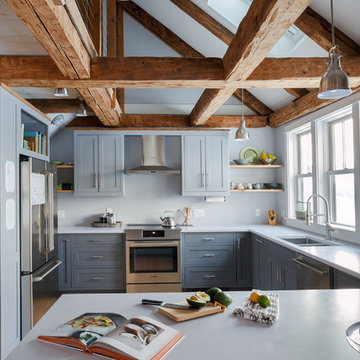
Idées déco pour une cuisine campagne en U avec un évier 2 bacs, un placard à porte shaker, des portes de placard grises, un électroménager en acier inoxydable et une péninsule.

Juliet Murphy Photography
Cette image montre une cuisine américaine encastrable et parallèle urbaine de taille moyenne avec un placard à porte plane, des portes de placard noires, un plan de travail en béton, parquet foncé, îlot et un sol marron.
Cette image montre une cuisine américaine encastrable et parallèle urbaine de taille moyenne avec un placard à porte plane, des portes de placard noires, un plan de travail en béton, parquet foncé, îlot et un sol marron.
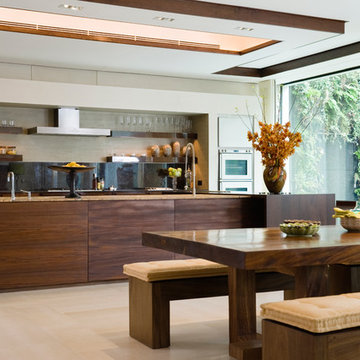
Inspiration pour une cuisine parallèle design en bois foncé avec un plan de travail en granite, une crédence noire et îlot.
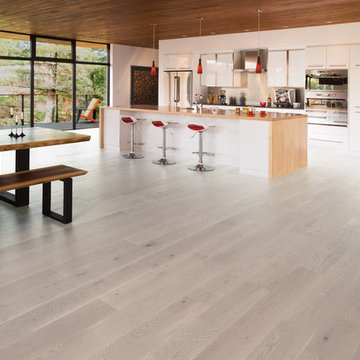
Idées déco pour une grande cuisine ouverte parallèle moderne avec un évier encastré, un placard à porte plane, des portes de placard blanches, un électroménager en acier inoxydable, parquet clair, îlot et un sol beige.
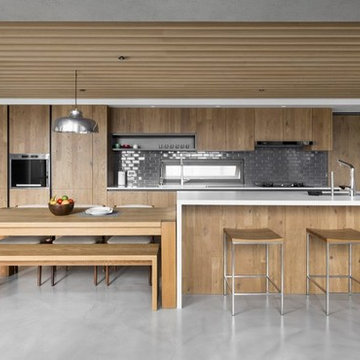
Cuando el elemento madera toma protagonismo en esta cocina.
Resalta el blanco puro de la encimera de la isla donde se encuentra la zona de agua y una zona barra para dos taburetes.
La mesa de 6 personas a diferente nivel que la isla con una zona de banqueta para 3 personas y la otra de 3 sillas.
La zona cocción se dispone en línea junto con el horno y el frigorífico completamente integrado.
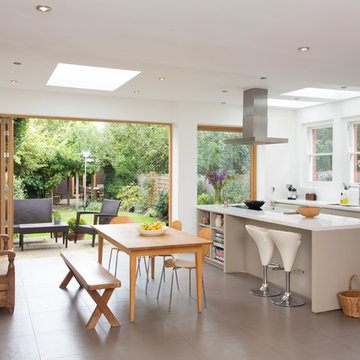
Réalisation d'une cuisine américaine design de taille moyenne avec un évier encastré, un placard à porte plane, des portes de placard grises, un plan de travail en surface solide, un sol en carrelage de céramique et îlot.
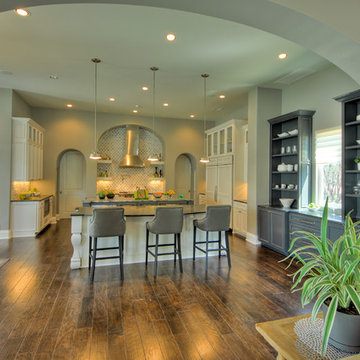
SilverLeaf Custom Homes' San Antonio 2012 Parade of Homes Entry. Interior Design by Interiors by KM. Photos Courtesy: Siggi Ragnar.
Idée de décoration pour une grande cuisine américaine design en U avec un évier encastré, un placard à porte shaker, des portes de placard blanches, un plan de travail en granite, une crédence grise, une crédence en carreau de porcelaine, un électroménager blanc, parquet foncé et 2 îlots.
Idée de décoration pour une grande cuisine américaine design en U avec un évier encastré, un placard à porte shaker, des portes de placard blanches, un plan de travail en granite, une crédence grise, une crédence en carreau de porcelaine, un électroménager blanc, parquet foncé et 2 îlots.
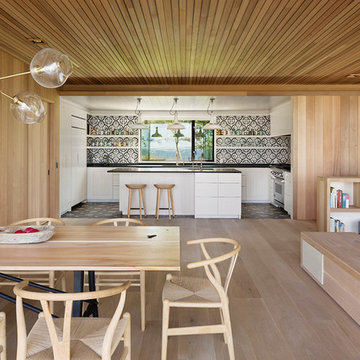
We were honored to work with Caleb Mulvena and his team at Studio Mapos on the wood flooring and decking of this custom spec house where wood’s natural beauty is on full display. Through Studio Mapos’ disciplined design and the quality craftsmanship of Gentry Construction, our wide-plank oak floors have a truly inspiring canvas from which to shine.
Michael Moran/OTTP

An Architectural and Interior Design Masterpiece! This luxurious waterfront estate resides on 4 acres of a private peninsula, surrounded by 3 sides of an expanse of water with unparalleled, panoramic views. 1500 ft of private white sand beach, private pier and 2 boat slips on Ono Harbor. Spacious, exquisite formal living room, dining room, large study/office with mahogany, built in bookshelves. Family Room with additional breakfast area. Guest Rooms share an additional Family Room. Unsurpassed Master Suite with water views of Bellville Bay and Bay St. John featuring a marble tub, custom tile outdoor shower, and dressing area. Expansive outdoor living areas showcasing a saltwater pool with swim up bar and fire pit. The magnificent kitchen offers access to a butler pantry, balcony and an outdoor kitchen with sitting area. This home features Brazilian Wood Floors and French Limestone Tiles throughout. Custom Copper handrails leads you to the crow's nest that offers 360degree views.
Photos: Shawn Seals, Fovea 360 LLC
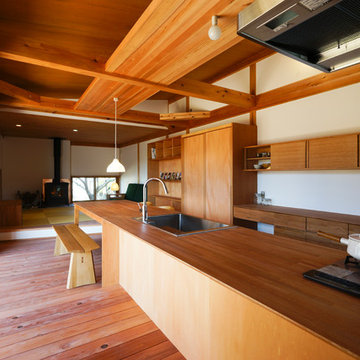
塚本浩史
Cette photo montre une cuisine ouverte parallèle asiatique avec un évier posé, un placard à porte plane, un électroménager en acier inoxydable, un sol en bois brun, îlot, un plan de travail en bois et une crédence en bois.
Cette photo montre une cuisine ouverte parallèle asiatique avec un évier posé, un placard à porte plane, un électroménager en acier inoxydable, un sol en bois brun, îlot, un plan de travail en bois et une crédence en bois.
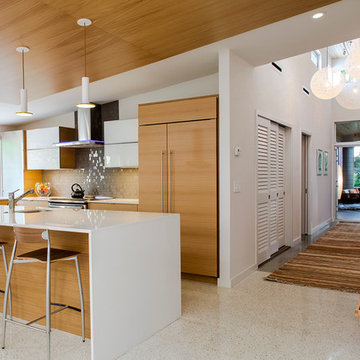
SRQ Magazine's Home of the Year 2015 Platinum Award for Best Bathroom, Best Kitchen, and Best Overall Renovation
Photo: Raif Fluker
Aménagement d'une cuisine rétro en L et bois clair avec un placard à porte plane, une crédence grise, une crédence en carreau de verre, sol en béton ciré et îlot.
Aménagement d'une cuisine rétro en L et bois clair avec un placard à porte plane, une crédence grise, une crédence en carreau de verre, sol en béton ciré et îlot.
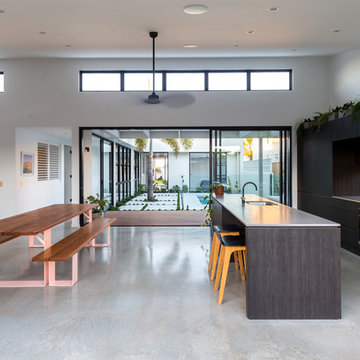
Tim Casagrande
Cette image montre une cuisine ouverte parallèle design en bois foncé avec un évier encastré, un placard à porte plane, fenêtre, sol en béton ciré, îlot, un sol gris et un plan de travail blanc.
Cette image montre une cuisine ouverte parallèle design en bois foncé avec un évier encastré, un placard à porte plane, fenêtre, sol en béton ciré, îlot, un sol gris et un plan de travail blanc.
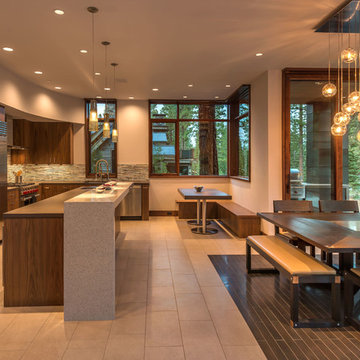
Light Fixture by John Pomp.
Photo: Vance Fox
Aménagement d'une cuisine américaine contemporaine en L et bois foncé avec un placard à porte plane, un électroménager en acier inoxydable, îlot et un sol en carrelage de porcelaine.
Aménagement d'une cuisine américaine contemporaine en L et bois foncé avec un placard à porte plane, un électroménager en acier inoxydable, îlot et un sol en carrelage de porcelaine.
Idées déco de cuisines avec îlots
1
