Idées déco de cuisines avec îlots
Trier par :
Budget
Trier par:Populaires du jour
1 - 20 sur 51 photos
1 sur 3
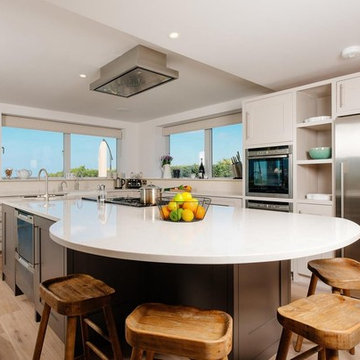
Inspiration pour une cuisine bicolore traditionnelle en L avec un placard à porte shaker, des portes de placard blanches, un électroménager en acier inoxydable, parquet clair et îlot.

The bold and rustic kitchen is large enough to cook and entertain for many guests. The edges of the soapstone counter tops were left unfinished to add to the home's rustic charm.
Interior Design: Megan at M Design and Interiors

To create a strong focal point for the room, the fireplace was designed with a new steel facade and treated with a product that will allow it to acquire a warm patina with age.
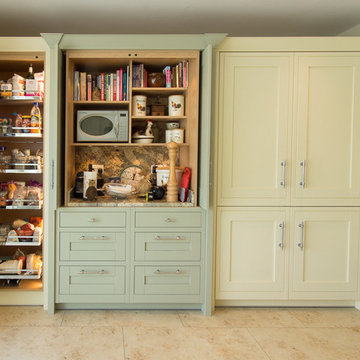
Idée de décoration pour une grande arrière-cuisine tradition avec un placard à porte shaker, un plan de travail en granite, un sol en vinyl et îlot.
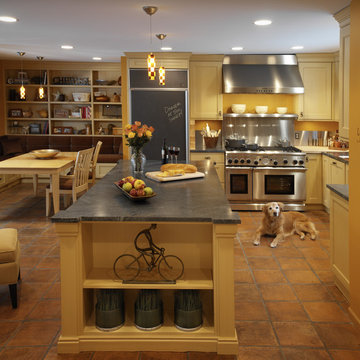
Needing a functional space for a frequent cook, this kitchen accomplishes just that along with added color. A 48" stainless steel range with broiler and a chalkboard refrigerator all add character and comfort all in one space.
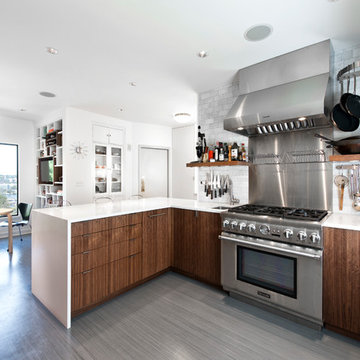
The breakfast area adjoins the clean and open cooking and prep area with easy access to all cooking equipment. The floors are Marmoleum, and provide a sustainable and easy to clean surface.
Photography by Ocular Proof.
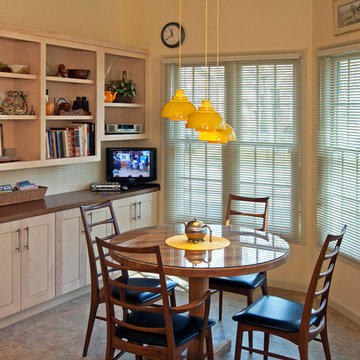
The breakfast room attached to a condo kitchen update. Features new Armstrong Alterna vinyl tile with Driftwood grout, maple cabinets with a natural finish. All of it compliments the owners existing yellow light ficture and Danish modern furnishing.
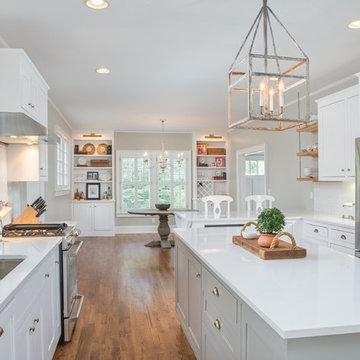
Réalisation d'une cuisine américaine tradition avec un évier encastré, un placard avec porte à panneau encastré, des portes de placard blanches, une crédence blanche et îlot.
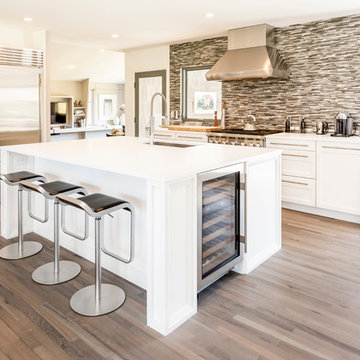
Aménagement d'une grande cuisine américaine contemporaine en L avec un évier encastré, un placard à porte shaker, des portes de placard blanches, une crédence en carreau briquette, un électroménager en acier inoxydable, îlot, un plan de travail en quartz, une crédence multicolore, parquet clair, un sol marron et un plan de travail blanc.
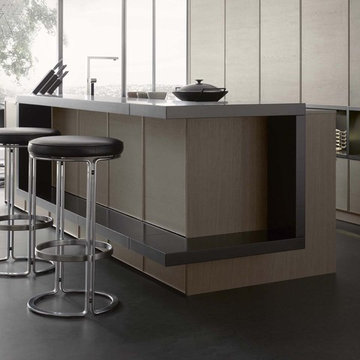
http://www.leicht.com
Aménagement d'une cuisine ouverte moderne en bois foncé de taille moyenne avec un placard à porte plane et îlot.
Aménagement d'une cuisine ouverte moderne en bois foncé de taille moyenne avec un placard à porte plane et îlot.

The vertically-laid glass mosaic backsplash adds a beautiful and modern detail that frames the stainless steel range hood to create a grand focal point from across the room. The neutral color palette keeps the space feeling crisp and light, working harmoniously with the Northwest view outside.
Patrick Barta Photography

This Pantry has plenty of built-in shelves to store food and appliances alike. The shelves are supported by pipes, which carry the industrial look in from the Kitchen and Dining Room. The neutral palette of white and medium-toned wood remains cohesive with the Kitchen.

Before Siemasko + Verbridge got their hands on this house, it was a convoluted maze of small rooms and skinny hallways. The renovation made sense of the layout, and took full advantage of the captivating ocean views. The result is a harmonious blend of contemporary style with classic and sophisticated elements. The “empty nest” home is transformed into a welcoming sanctuary for the extended family of kids and grandkids.
Photo Credit: Josh Kuchinsky
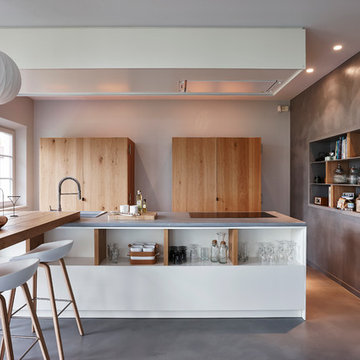
Cuisine en béton ciré gris Acier Marius Aurenti. Réalisation Nancy Geeranert.
Cette image montre une grande cuisine américaine parallèle design en bois brun avec un plan de travail en béton, sol en béton ciré, 2 îlots, un évier posé et un placard sans porte.
Cette image montre une grande cuisine américaine parallèle design en bois brun avec un plan de travail en béton, sol en béton ciré, 2 îlots, un évier posé et un placard sans porte.
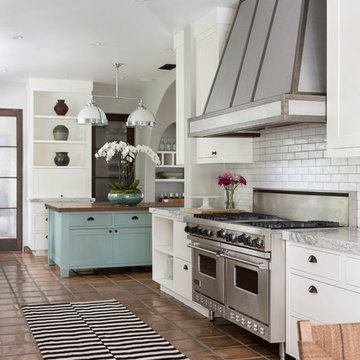
Interior Design: Ryan White Designs
Réalisation d'une cuisine méditerranéenne avec un placard à porte plane, des portes de placard blanches, une crédence blanche, une crédence en carrelage métro, un électroménager en acier inoxydable, tomettes au sol et îlot.
Réalisation d'une cuisine méditerranéenne avec un placard à porte plane, des portes de placard blanches, une crédence blanche, une crédence en carrelage métro, un électroménager en acier inoxydable, tomettes au sol et îlot.
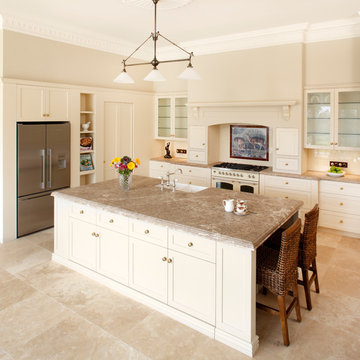
Glenorie Kitchen is a HIA 2012 Award Winner
Cette photo montre une cuisine américaine parallèle chic de taille moyenne avec un placard à porte vitrée, un évier de ferme, un électroménager blanc, un sol en travertin, plan de travail en marbre et îlot.
Cette photo montre une cuisine américaine parallèle chic de taille moyenne avec un placard à porte vitrée, un évier de ferme, un électroménager blanc, un sol en travertin, plan de travail en marbre et îlot.
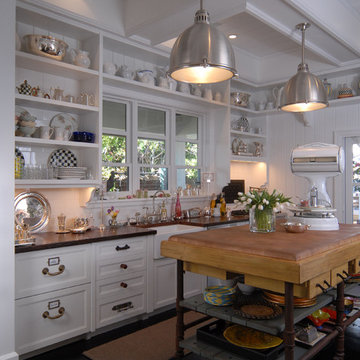
Photos: Thome Photography
Aménagement d'une cuisine bord de mer avec un placard avec porte à panneau encastré, des portes de placard blanches, un plan de travail en bois, une crédence blanche, parquet foncé et îlot.
Aménagement d'une cuisine bord de mer avec un placard avec porte à panneau encastré, des portes de placard blanches, un plan de travail en bois, une crédence blanche, parquet foncé et îlot.
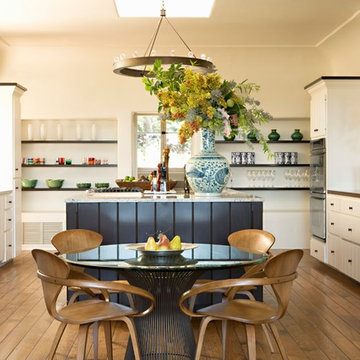
Idée de décoration pour une cuisine américaine méditerranéenne en U avec un évier de ferme, un placard à porte plane, des portes de placard blanches, un électroménager en acier inoxydable, parquet foncé et îlot.

The main wall of the kitchen houses a 36" refrigerator, 24" dishwasher and sink. Cabinets go to the ceiling with a small top trim, all wall cabinets have recessed bottoms for under cabinet lights. Chef's pantry storage is featured to the right of the dishwasher. All cabinets are Brookhaven with an Alpine White finish on the Springfield Recessed door style.
Builder: Steve Hood with Steve Hood Company
Cabinet Designer: Mary Calvin and Kelly Ziehe with Cabinet Innovations
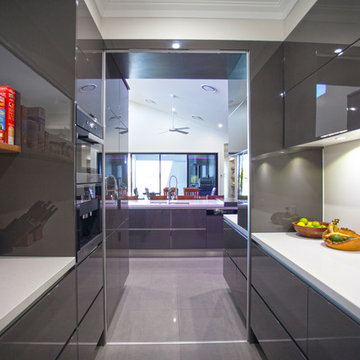
Idées déco pour une grande arrière-cuisine parallèle contemporaine avec un électroménager en acier inoxydable, îlot, un placard à porte plane, des portes de placard grises, un plan de travail en granite, un sol en carrelage de céramique, un sol gris et un plan de travail blanc.
Idées déco de cuisines avec îlots
1