Idées déco de cuisines avec îlots
Trier par :
Budget
Trier par:Populaires du jour
1 - 20 sur 54 photos
1 sur 3
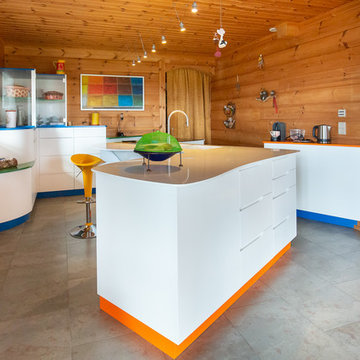
Idées déco pour une cuisine éclectique avec un placard à porte plane, des portes de placard blanches, îlot et un sol gris.

Designer, Joel Snayd. Beach house on Tybee Island in Savannah, GA. This two-story beach house was designed from the ground up by Rethink Design Studio -- architecture + interior design. The first floor living space is wide open allowing for large family gatherings. Old recycled beams were brought into the space to create interest and create natural divisions between the living, dining and kitchen. The crisp white butt joint paneling was offset using the cool gray slate tile below foot. The stairs and cabinets were painted a soft gray, roughly two shades lighter than the floor, and then topped off with a Carerra honed marble. Apple red stools, quirky art, and fun colored bowls add a bit of whimsy and fun.
Wall Color: SW extra white 7006
Stair Run Color: BM Sterling 1591
Floor: 6x12 Squall Slate (local tile supplier)
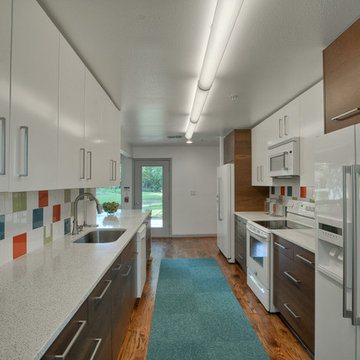
Cette photo montre une cuisine américaine parallèle rétro en bois brun de taille moyenne avec un placard à porte plane, une crédence multicolore, un électroménager blanc, un plan de travail en quartz modifié, une crédence en céramique, un sol en bois brun, une péninsule et un évier encastré.

Family kitchen area
Inspiration pour une cuisine ouverte parallèle bohème avec un placard à porte plane, des portes de placard bleues, une crédence grise, un électroménager noir, sol en béton ciré, îlot, un sol gris et un plan de travail gris.
Inspiration pour une cuisine ouverte parallèle bohème avec un placard à porte plane, des portes de placard bleues, une crédence grise, un électroménager noir, sol en béton ciré, îlot, un sol gris et un plan de travail gris.
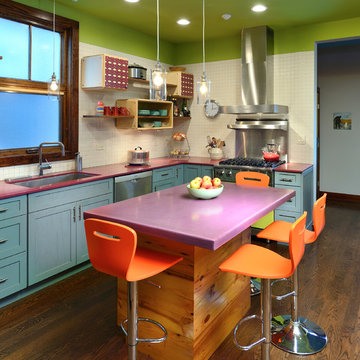
Aménagement d'une cuisine éclectique en L avec un évier encastré, un placard à porte shaker, des portes de placard bleues, une crédence blanche, un électroménager en acier inoxydable, parquet foncé, îlot et un plan de travail violet.
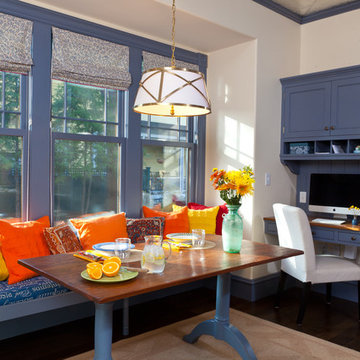
Window box banquette and built in desk give the homeowner space to work, eat and gather outside of the work triangle.
Photo by Randy O'Rourke
Idées déco pour une cuisine américaine classique en U de taille moyenne avec un sol en bois brun, un placard à porte affleurante, des portes de placard bleues et îlot.
Idées déco pour une cuisine américaine classique en U de taille moyenne avec un sol en bois brun, un placard à porte affleurante, des portes de placard bleues et îlot.
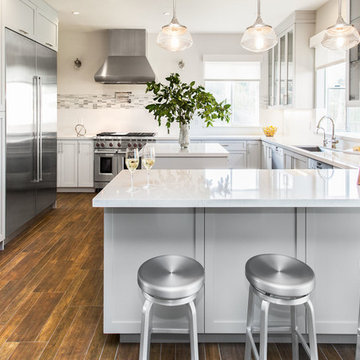
Daniel Blue Photography
Inspiration pour une grande cuisine traditionnelle avec un évier encastré, un placard à porte shaker, des portes de placard blanches, un plan de travail en quartz, une crédence grise, une crédence en carreau de verre, un électroménager en acier inoxydable, un sol en bois brun, îlot et un sol marron.
Inspiration pour une grande cuisine traditionnelle avec un évier encastré, un placard à porte shaker, des portes de placard blanches, un plan de travail en quartz, une crédence grise, une crédence en carreau de verre, un électroménager en acier inoxydable, un sol en bois brun, îlot et un sol marron.
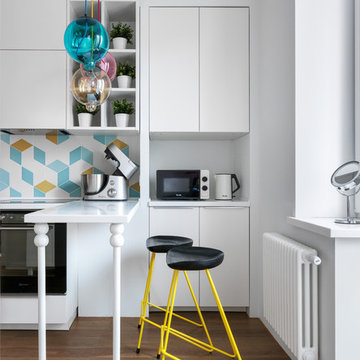
Idées déco pour une cuisine linéaire contemporaine fermée avec un placard à porte plane, des portes de placard blanches, une crédence multicolore, une crédence en carreau de ciment, un électroménager noir, un sol en bois brun, une péninsule, un plan de travail blanc et un sol marron.
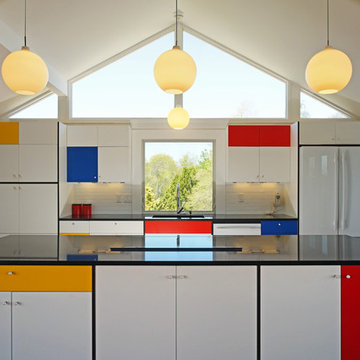
Our client loves mid century modern and the art of Calder and Mondrian - a great inspiration!
Photographer Gil Jacobs
Cabinets by Lisa Steers at Vineyard Home Center
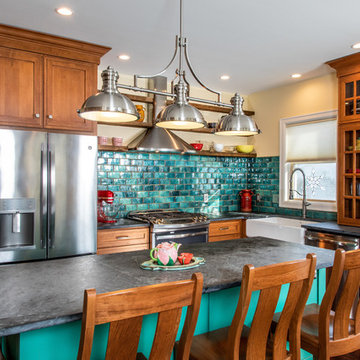
Bertch Kitchen Plus Cabinets
*Door style: DISTRICT
Wood Species: ALDER
Finish: FAWN MATTE
*The island is a CUSTOM PAINT COLOR called JARGON JADE MATTE sw6753
*The tile backsplash is also a custom order 3" x 6" WINSLOW WALL SIZE IN POTTER'S LOFT COLOR; JADE GREEN
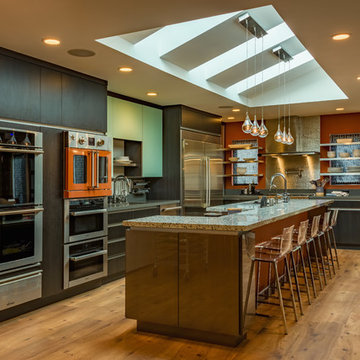
The need for natural light drove the design of this space. The skylight detail became integral part of the design to satisfy the need the of natural light while creating a modern aesthetic as well as a stunning architectural detail. To keep the lights and pendants centered on the island, we designed a pattern of openings and blocking to allow fixtures to mount at the correct spots along the island span.
Photo Credit: Ali Atri Photography

Idées déco pour une cuisine parallèle éclectique en bois clair avec un évier encastré, un électroménager en acier inoxydable, parquet clair, une péninsule, un plan de travail blanc et papier peint.
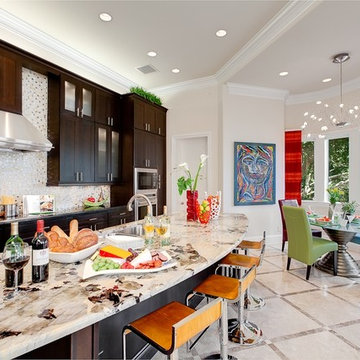
Interior Design Naples, FL
Exemple d'une cuisine américaine parallèle tendance en bois foncé de taille moyenne avec un placard à porte shaker, une crédence blanche, une crédence en mosaïque, un électroménager en acier inoxydable, un sol en carrelage de céramique, îlot et un sol multicolore.
Exemple d'une cuisine américaine parallèle tendance en bois foncé de taille moyenne avec un placard à porte shaker, une crédence blanche, une crédence en mosaïque, un électroménager en acier inoxydable, un sol en carrelage de céramique, îlot et un sol multicolore.
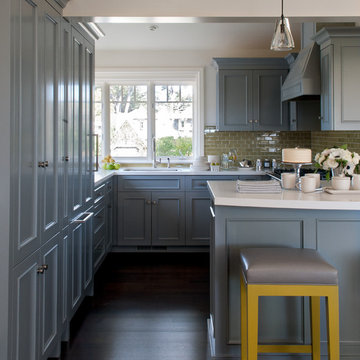
Inspiration pour une cuisine traditionnelle en U fermée et de taille moyenne avec des portes de placard bleues, une crédence verte, un évier encastré, un placard à porte affleurante, un plan de travail en quartz, une crédence en carrelage métro, parquet foncé, une péninsule et un sol marron.
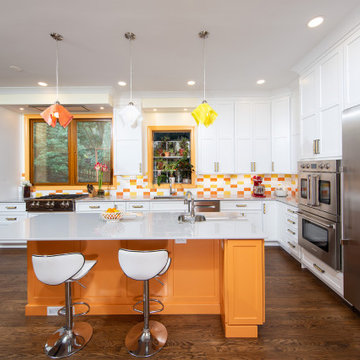
Cette image montre une cuisine bohème en L avec un évier encastré, un placard à porte shaker, des portes de placard blanches, une crédence multicolore, un électroménager en acier inoxydable, parquet foncé, îlot, un sol marron et un plan de travail gris.
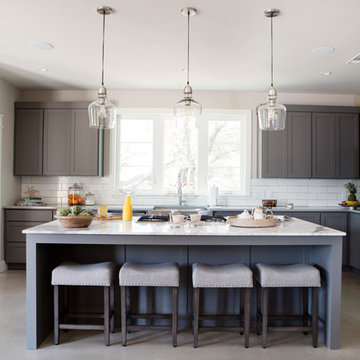
Photography by Mia Baxter
www.miabaxtersmail.com
Cette image montre une grande cuisine américaine traditionnelle en L avec un évier de ferme, un placard à porte shaker, des portes de placard grises, plan de travail en marbre, une crédence blanche, une crédence en carreau de verre, un électroménager en acier inoxydable, sol en béton ciré, îlot et un sol gris.
Cette image montre une grande cuisine américaine traditionnelle en L avec un évier de ferme, un placard à porte shaker, des portes de placard grises, plan de travail en marbre, une crédence blanche, une crédence en carreau de verre, un électroménager en acier inoxydable, sol en béton ciré, îlot et un sol gris.
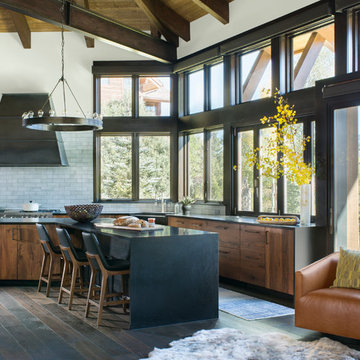
Kimberly Gavin
Réalisation d'une grande cuisine design en bois brun avec un évier de ferme, un placard à porte plane, un plan de travail en quartz modifié, une crédence grise, une crédence en céramique, un électroménager en acier inoxydable, parquet foncé et îlot.
Réalisation d'une grande cuisine design en bois brun avec un évier de ferme, un placard à porte plane, un plan de travail en quartz modifié, une crédence grise, une crédence en céramique, un électroménager en acier inoxydable, parquet foncé et îlot.
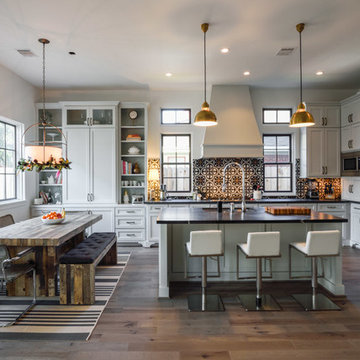
www.archphotogroup.com
Cette image montre une cuisine traditionnelle avec un évier 2 bacs, un placard à porte shaker, des portes de placard blanches, un plan de travail en stéatite, une crédence multicolore, un électroménager en acier inoxydable, parquet foncé et îlot.
Cette image montre une cuisine traditionnelle avec un évier 2 bacs, un placard à porte shaker, des portes de placard blanches, un plan de travail en stéatite, une crédence multicolore, un électroménager en acier inoxydable, parquet foncé et îlot.
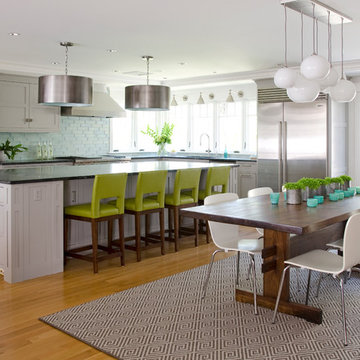
A substantial center island made of soapstone slabs has ample space to accommodate prepping for dinner on one side, and the kids doing their homework on the other.
The pull-out drawers at the end contain extra refrigerator and freezer space.
The glass backsplash tile offers a refreshing luminescence to the area.
A custom designed informal dining table fills the space adjacent to the center island.
BUILDER: Anderson Contracting Service. INTERIOR DESIGNER: Kristina Crestin PHOTOGRAHER: Jamie Salomon.
See photos of other rooms in our project:
Highland Home
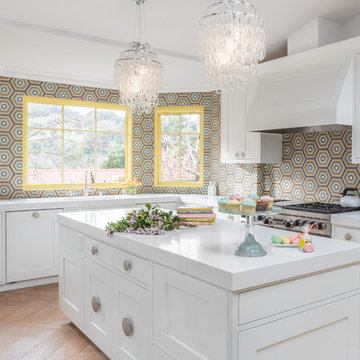
By completely gutting the old kitchen, we were able to start with a clean slate and to integrate the homeowner’s list of requirements. Both love to entertain, so this included two refrigerators, a full pantry, an island, a large-capacity 48-inch Viking range and two dishwashers.
Idées déco de cuisines avec îlots
1