Idées déco de cuisines avec îlots
Trier par :
Budget
Trier par:Populaires du jour
1 - 20 sur 168 photos
1 sur 3
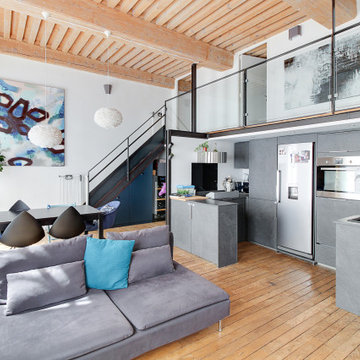
Inspiration pour une cuisine design en U avec un placard à porte plane, des portes de placard grises, un électroménager en acier inoxydable, un sol en bois brun, une péninsule, un sol marron, un plan de travail gris et un plafond en bois.
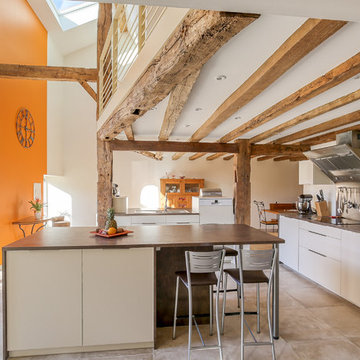
Vue de l'ensemble, la fenêtre de toit que l'on aperçoit à été rajoutée et apporte de la lumière à l'espace salle à manger
Photo: Maurice Nicolas
Inspiration pour une grande cuisine méditerranéenne en U avec un sol en carrelage de céramique, un sol beige, un placard à porte plane, des portes de placard blanches, 2 îlots et un plan de travail marron.
Inspiration pour une grande cuisine méditerranéenne en U avec un sol en carrelage de céramique, un sol beige, un placard à porte plane, des portes de placard blanches, 2 îlots et un plan de travail marron.

Idée de décoration pour une cuisine parallèle urbaine en bois brun avec un placard à porte plane, un plan de travail en bois, une crédence grise, une crédence en brique, un électroménager en acier inoxydable, sol en béton ciré, une péninsule et un sol gris.

La cuisine comprend deux blocs linéaires parallèles, donnant sur un troisième espace dînatoire bar avec ses deux chaises design et industrielles en métal et cuir, donnant lui-même sur un quatrième espace: le dressing.
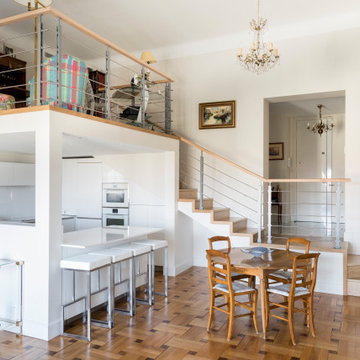
Cette photo montre une cuisine ouverte tendance en U avec un placard à porte plane, des portes de placard blanches, un électroménager blanc, un sol en bois brun, une péninsule, un sol marron et un plan de travail blanc.
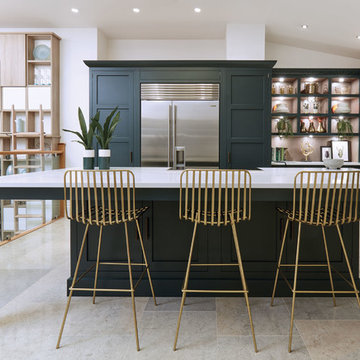
This striking shaker style kitchen in a sophisticated shade of dark green makes a real style statement. The touchstones of traditional Shaker design; functionality, purpose and honesty are re-interpreted for the 21st century in stunning, handcrafted cabinetry, a showpiece island with seating and high-end appliances.
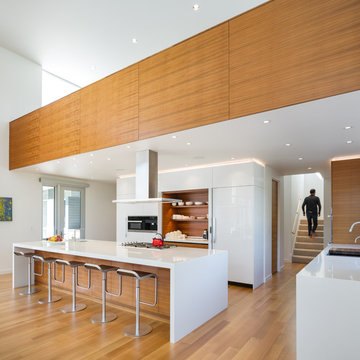
Inspiration pour une cuisine encastrable minimaliste en L avec un évier encastré, un placard à porte plane, des portes de placard blanches, un sol en bois brun, îlot, un sol marron et un plan de travail blanc.
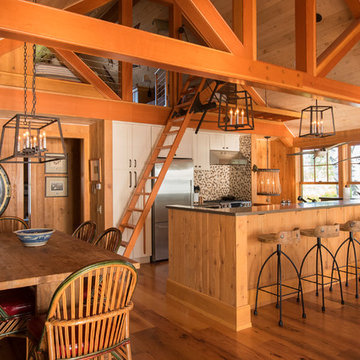
Owen Hoffman Network
Aménagement d'une cuisine américaine montagne avec un placard à porte shaker, des portes de placard grises, une crédence multicolore, une crédence en mosaïque, un électroménager en acier inoxydable, un sol en bois brun et îlot.
Aménagement d'une cuisine américaine montagne avec un placard à porte shaker, des portes de placard grises, une crédence multicolore, une crédence en mosaïque, un électroménager en acier inoxydable, un sol en bois brun et îlot.

Dark floors ground the space while soaring curved ceilings bounce light throughout. The low cost,. high impact kitchen was designed to recede, creating a wide open home available for entertaining. Steel shelves anchored to the header above provide ample storage for fine glassware. The rolling island can be positioned as required.
photography by Tyler Mallory www.tylermallory.com
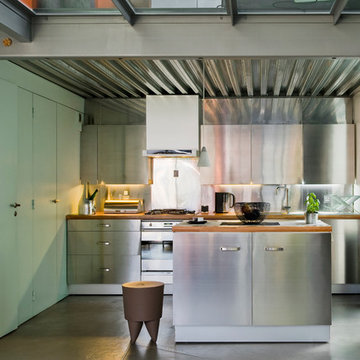
Photographe Julien Clapot
Architecte Vania Nalin
Cette photo montre une cuisine ouverte parallèle industrielle en inox de taille moyenne avec îlot.
Cette photo montre une cuisine ouverte parallèle industrielle en inox de taille moyenne avec îlot.

Raised breakfast bar island, housing five-burner cooktop, finished with rough-cut Eldorado limestone. Note the double-oven at the entrance to the butler's pantry. Upper cabinets measure 42" for added storage. Ample lighting was added with scones, task lighting, under and above cabinet lighting too.
Photo by Roger Wade Studio
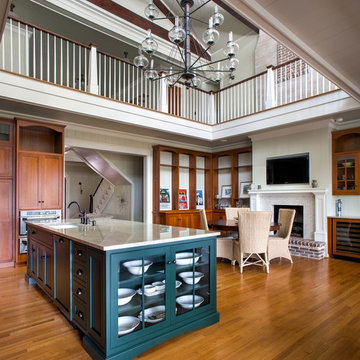
David Robinson
Idées déco pour une cuisine américaine bord de mer en bois brun avec un évier encastré, un placard à porte shaker, un électroménager en acier inoxydable, un sol en bois brun et îlot.
Idées déco pour une cuisine américaine bord de mer en bois brun avec un évier encastré, un placard à porte shaker, un électroménager en acier inoxydable, un sol en bois brun et îlot.
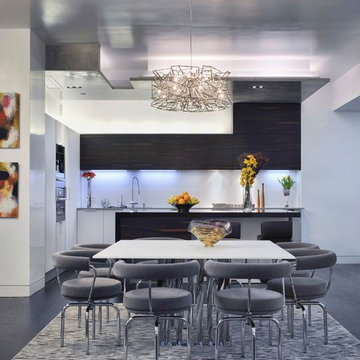
Dining room into kitchen.
Ric Marder Imagery
Idées déco pour une cuisine américaine contemporaine en L de taille moyenne avec une crédence blanche, parquet foncé, îlot, un électroménager en acier inoxydable, un placard à porte plane, des portes de placard blanches et un sol noir.
Idées déco pour une cuisine américaine contemporaine en L de taille moyenne avec une crédence blanche, parquet foncé, îlot, un électroménager en acier inoxydable, un placard à porte plane, des portes de placard blanches et un sol noir.
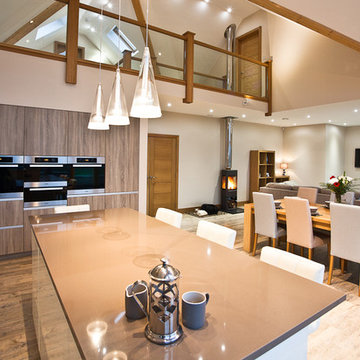
Réalisation d'une cuisine américaine encastrable design en bois brun avec un placard à porte plane, un sol en bois brun et îlot.
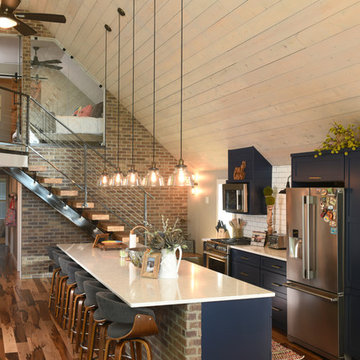
Idées déco pour une cuisine parallèle montagne avec un placard à porte shaker, des portes de placard bleues, une crédence blanche, une crédence en carrelage métro, un électroménager en acier inoxydable, un sol en bois brun, îlot, un sol marron et un plan de travail blanc.

Photography by Patrick Ray
With a footprint of just 450 square feet, this micro residence embodies minimalism and elegance through efficiency. Particular attention was paid to creating spaces that support multiple functions as well as innovative storage solutions. A mezzanine-level sleeping space looks down over the multi-use kitchen/living/dining space as well out to multiple view corridors on the site. To create a expansive feel, the lower living space utilizes a bifold door to maximize indoor-outdoor connectivity, opening to the patio, endless lap pool, and Boulder open space beyond. The home sits on a ¾ acre lot within the city limits and has over 100 trees, shrubs and grasses, providing privacy and meditation space. This compact home contains a fully-equipped kitchen, ¾ bath, office, sleeping loft and a subgrade storage area as well as detached carport.
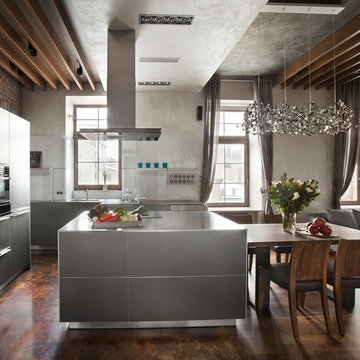
Réalisation d'une cuisine ouverte design en U de taille moyenne avec un placard à porte plane, des portes de placard grises, un électroménager noir et îlot.
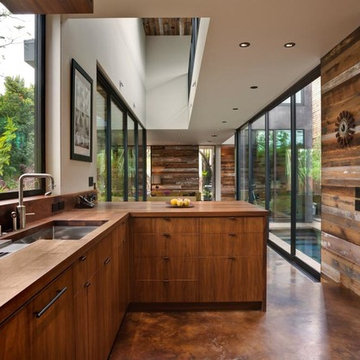
Cette image montre une cuisine américaine design en bois brun avec un évier encastré, un placard à porte plane, un plan de travail en bois, une crédence en feuille de verre et une péninsule.
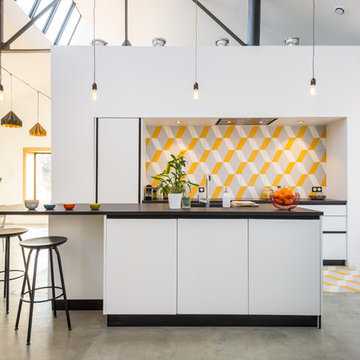
Aurélien Vivier © 2015 Houzz
Cette photo montre une cuisine américaine parallèle tendance de taille moyenne avec une crédence en céramique, îlot, un placard à porte plane, des portes de placard blanches et une crédence multicolore.
Cette photo montre une cuisine américaine parallèle tendance de taille moyenne avec une crédence en céramique, îlot, un placard à porte plane, des portes de placard blanches et une crédence multicolore.
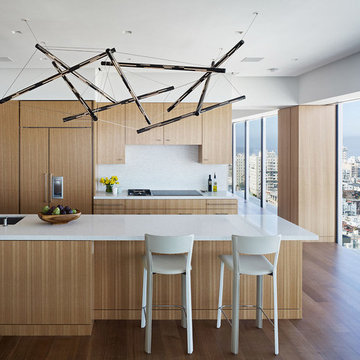
Eucalyptus wood through out the kitchen with bronze lighting and Italian chairs. Local artisan lighting, eucalyptus mill work, walnut floor and light furnishings keep the space open and tranquil, celebrating the beauty and depth of the wood.
Idées déco de cuisines avec îlots
1