Idées déco de cuisines avec îlots
Trier par:Populaires du jour
21 - 38 sur 38 photos
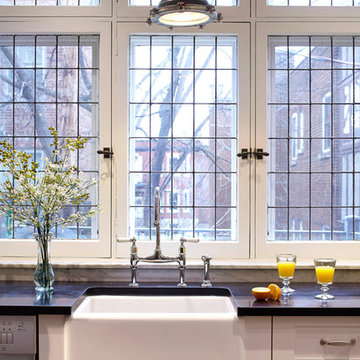
This shaker style kitchen with an opaque lacquer finish shows a "L" shaped layout with an island. Storage space is the main concern in this room. Undeniably, the designer has focused on maximizing the amount of space available by having the cabinets installed up to the ceiling. An entire wall is dedicated to storage and kitchen organization. Glass doors with stainless steel framing bring lightness and refinement while reminding us of the appliances and hood’s finish. This kitchen has an eclectic style, but one that remains sober. The monochromatic color palette allows all components to be well integrated with each other and make this room an interesting and pleasant place to live in. Several classic elements like shaker doors and a "subway" style backsplash are diminished by the industrial aspect that bring the concrete island, the massive stainless steel hood and the black steel stools. Tiled windows remind us of the windows of largeMontreal’s factories in the early 30s, and therefore add to the more industrial look. The central element and a major focal point of this kitchen is unquestionably the concrete island. It gives this room a lot of texture and interest while remaining sober and harmonious. Black steel stools contribute to this urban and industrial aspect thanks to their minimalist and quaint design. A white porcelain farmhouse sink is integrated impeccably with the cabinets while remaining discreet. Its specific shape adds character to the kitchen of thisWestmount’s house, built in 1927. Finally, the wood floor just brightens up and warms the atmosphere by creating a sustained contrast with the rest of the kitchen. In the dining room, a gorgeous antique solid wood table is also warming up the space and the upholstered chairs add comfort and contribute to a comfortable and welcoming ambience.
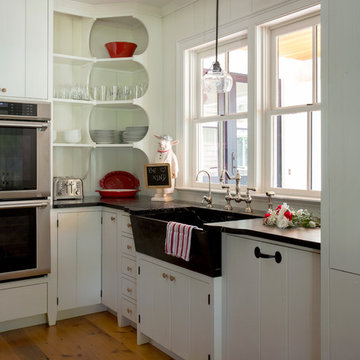
When Cummings Architects first met with the owners of this understated country farmhouse, the building’s layout and design was an incoherent jumble. The original bones of the building were almost unrecognizable. All of the original windows, doors, flooring, and trims – even the country kitchen – had been removed. Mathew and his team began a thorough design discovery process to find the design solution that would enable them to breathe life back into the old farmhouse in a way that acknowledged the building’s venerable history while also providing for a modern living by a growing family.
The redesign included the addition of a new eat-in kitchen, bedrooms, bathrooms, wrap around porch, and stone fireplaces. To begin the transforming restoration, the team designed a generous, twenty-four square foot kitchen addition with custom, farmers-style cabinetry and timber framing. The team walked the homeowners through each detail the cabinetry layout, materials, and finishes. Salvaged materials were used and authentic craftsmanship lent a sense of place and history to the fabric of the space.
The new master suite included a cathedral ceiling showcasing beautifully worn salvaged timbers. The team continued with the farm theme, using sliding barn doors to separate the custom-designed master bath and closet. The new second-floor hallway features a bold, red floor while new transoms in each bedroom let in plenty of light. A summer stair, detailed and crafted with authentic details, was added for additional access and charm.
Finally, a welcoming farmer’s porch wraps around the side entry, connecting to the rear yard via a gracefully engineered grade. This large outdoor space provides seating for large groups of people to visit and dine next to the beautiful outdoor landscape and the new exterior stone fireplace.
Though it had temporarily lost its identity, with the help of the team at Cummings Architects, this lovely farmhouse has regained not only its former charm but also a new life through beautifully integrated modern features designed for today’s family.
Photo by Eric Roth
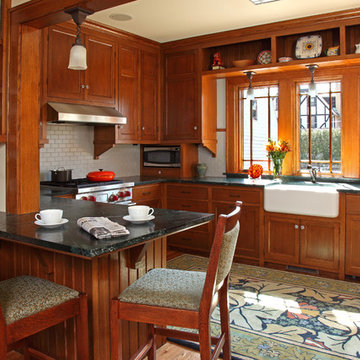
Architecture & Interior Design: David Heide Design Studio -- Photos: Greg Page Photography
Idées déco pour une cuisine américaine craftsman en bois brun et U avec un évier de ferme, un placard avec porte à panneau encastré, une crédence blanche, une crédence en carrelage métro, un électroménager en acier inoxydable, un plan de travail en stéatite, un sol en bois brun et une péninsule.
Idées déco pour une cuisine américaine craftsman en bois brun et U avec un évier de ferme, un placard avec porte à panneau encastré, une crédence blanche, une crédence en carrelage métro, un électroménager en acier inoxydable, un plan de travail en stéatite, un sol en bois brun et une péninsule.
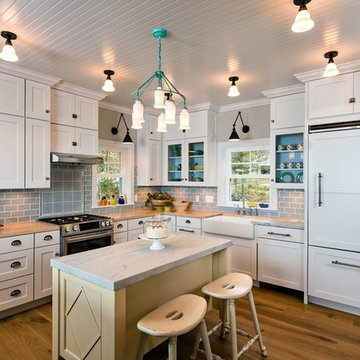
www.steinbergerphotos.com
Idées déco pour une cuisine encastrable campagne en L de taille moyenne avec un évier de ferme, un placard à porte shaker, des portes de placard blanches, un plan de travail en bois, une crédence bleue, une crédence en carrelage métro, un sol en bois brun, îlot et un sol marron.
Idées déco pour une cuisine encastrable campagne en L de taille moyenne avec un évier de ferme, un placard à porte shaker, des portes de placard blanches, un plan de travail en bois, une crédence bleue, une crédence en carrelage métro, un sol en bois brun, îlot et un sol marron.
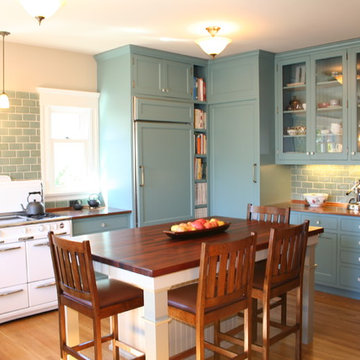
Oakland Kitchen
Idées déco pour une cuisine américaine classique en U de taille moyenne avec un placard à porte vitrée, un plan de travail en cuivre, des portes de placard bleues, une crédence bleue, une crédence en carrelage métro, un électroménager blanc, un évier 1 bac, un sol en bois brun et îlot.
Idées déco pour une cuisine américaine classique en U de taille moyenne avec un placard à porte vitrée, un plan de travail en cuivre, des portes de placard bleues, une crédence bleue, une crédence en carrelage métro, un électroménager blanc, un évier 1 bac, un sol en bois brun et îlot.
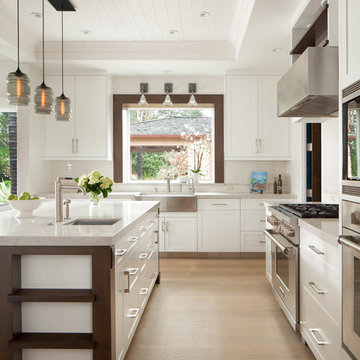
EBHCI
Courtney Heaton Design
John Cinti Design
Cette photo montre une cuisine ouverte nature en L avec un évier de ferme, un placard à porte shaker, des portes de placard jaunes, un électroménager en acier inoxydable, parquet clair et îlot.
Cette photo montre une cuisine ouverte nature en L avec un évier de ferme, un placard à porte shaker, des portes de placard jaunes, un électroménager en acier inoxydable, parquet clair et îlot.
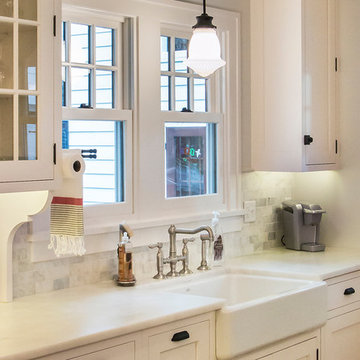
Exemple d'une grande cuisine américaine encastrable chic en L avec un évier de ferme, un placard à porte plane, des portes de placard blanches, plan de travail en marbre, une crédence blanche, une crédence en carrelage de pierre, un sol en bois brun et îlot.
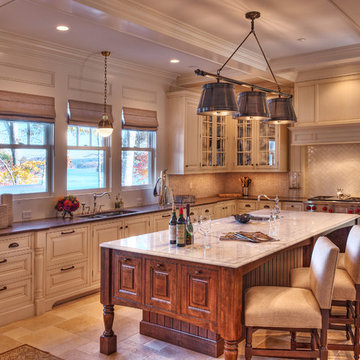
Kitchen with large island, marble, granite countertops, limestone floor, state of the art appliances, and views of Lake Keowee.
Exemple d'une grande cuisine chic en L fermée avec un placard avec porte à panneau surélevé, un évier 2 bacs, des portes de placard blanches, plan de travail en marbre, une crédence blanche, une crédence en carrelage métro, un électroménager en acier inoxydable, un sol en travertin, îlot et un sol beige.
Exemple d'une grande cuisine chic en L fermée avec un placard avec porte à panneau surélevé, un évier 2 bacs, des portes de placard blanches, plan de travail en marbre, une crédence blanche, une crédence en carrelage métro, un électroménager en acier inoxydable, un sol en travertin, îlot et un sol beige.
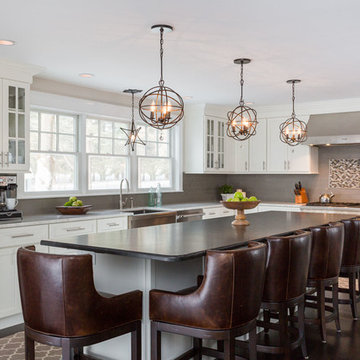
www.seacoastrephotography.com
white lacquer finish kitchen with standard sheen has full overlay Maple cabinetry with 5-piece drawer fronts and soft-close concealed hinges. The large Kitchen Island hides double waste basket in pull out cabinetry, provides a spot for the built in microwave, and has plenty of space for seating and additional storage. There is an apron front sink, decorative panels to add element on exposed ends, and upper cabinets with glass inserts.
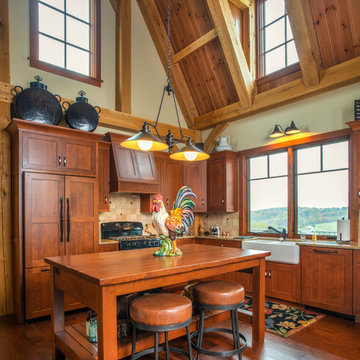
Exemple d'une cuisine encastrable nature en L et bois foncé avec un évier de ferme, un placard à porte shaker, une crédence beige, parquet foncé et îlot.
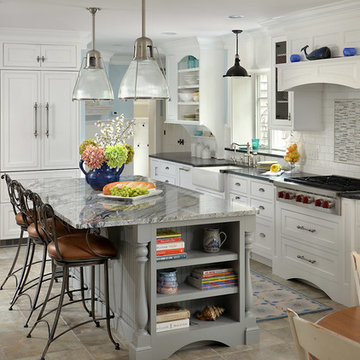
Kim Smith Photography
Inspiration pour une cuisine américaine encastrable marine en L avec un évier de ferme, un placard à porte shaker, des portes de placard blanches, une crédence blanche, une crédence en carrelage métro et îlot.
Inspiration pour une cuisine américaine encastrable marine en L avec un évier de ferme, un placard à porte shaker, des portes de placard blanches, une crédence blanche, une crédence en carrelage métro et îlot.
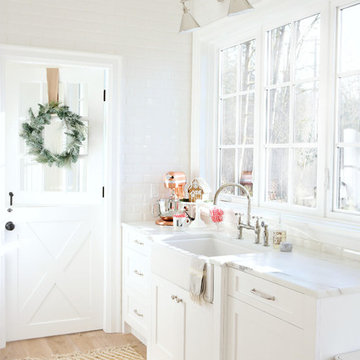
Monika Hibbs
Colorado Gold Marble Countertop
Inspiration pour une grande cuisine américaine rustique en U avec des portes de placard blanches, un électroménager en acier inoxydable, îlot, un évier de ferme, un placard avec porte à panneau encastré, plan de travail en marbre, une crédence blanche, une crédence en dalle de pierre, un sol en bois brun et un sol marron.
Inspiration pour une grande cuisine américaine rustique en U avec des portes de placard blanches, un électroménager en acier inoxydable, îlot, un évier de ferme, un placard avec porte à panneau encastré, plan de travail en marbre, une crédence blanche, une crédence en dalle de pierre, un sol en bois brun et un sol marron.

Troy Thies Photography
Exemple d'une cuisine ouverte encastrable chic en L avec un évier de ferme, un placard avec porte à panneau surélevé, des portes de placard blanches, parquet foncé et îlot.
Exemple d'une cuisine ouverte encastrable chic en L avec un évier de ferme, un placard avec porte à panneau surélevé, des portes de placard blanches, parquet foncé et îlot.
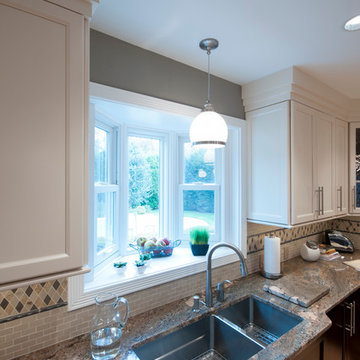
Complete Kitchen Remodel Designed by Interior Designer Nathan J. Reynolds and Installed by RI Kitchen & Bath.
phone: (508) 837 - 3972
email: nathan@insperiors.com
www.insperiors.com
Photography Courtesy of © 2012 John Anderson Photography.
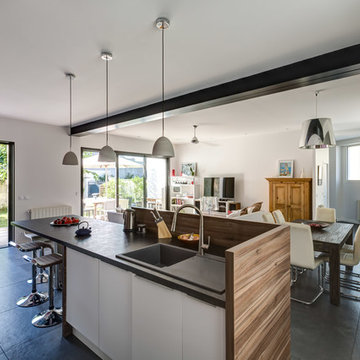
Photos Eric BOULOUMIÉ
Aménagement d'une cuisine ouverte parallèle contemporaine de taille moyenne avec des portes de placard blanches, un sol en carrelage de céramique et îlot.
Aménagement d'une cuisine ouverte parallèle contemporaine de taille moyenne avec des portes de placard blanches, un sol en carrelage de céramique et îlot.
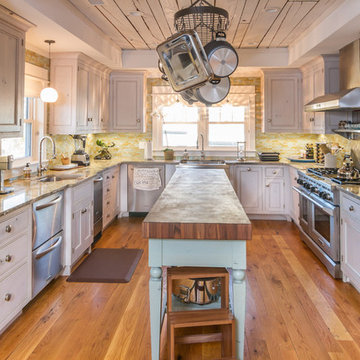
Robyn Dawn
Cette image montre une grande cuisine marine en U fermée avec un évier encastré, un placard à porte affleurante, des portes de placard blanches, une crédence verte, une crédence en carreau briquette, un électroménager en acier inoxydable, un sol en bois brun, îlot et un plan de travail en bois.
Cette image montre une grande cuisine marine en U fermée avec un évier encastré, un placard à porte affleurante, des portes de placard blanches, une crédence verte, une crédence en carreau briquette, un électroménager en acier inoxydable, un sol en bois brun, îlot et un plan de travail en bois.
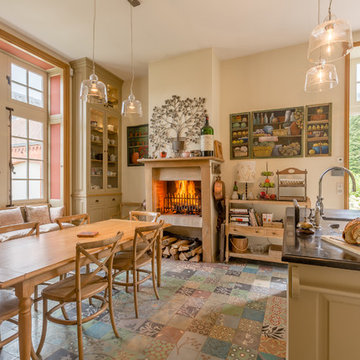
Crédit photo: Agathe Tissier
Réalisation d'une cuisine américaine champêtre avec îlot et un sol multicolore.
Réalisation d'une cuisine américaine champêtre avec îlot et un sol multicolore.
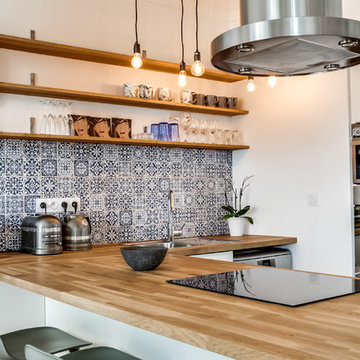
Idée de décoration pour une cuisine ouverte design en U avec un évier posé, un placard sans porte, un plan de travail en bois, une crédence multicolore, une crédence en carreau de ciment, un électroménager en acier inoxydable et une péninsule.
Idées déco de cuisines avec îlots
2