Idées déco de cuisines avec îlot et papier peint
Trier par :
Budget
Trier par:Populaires du jour
1 - 20 sur 420 photos
1 sur 3
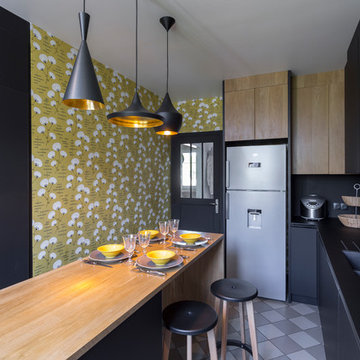
Cuisine sur-mesure - façade chêne et fenix noir mat.
Niches bibliothèque et électroménager - Ilot en chêne
Photographe - Olivier HALLOT
Cette image montre une grande cuisine design fermée avec une crédence noire, un électroménager en acier inoxydable, îlot, un sol gris, un évier 2 bacs, un placard à porte plane, des portes de placard noires, un plan de travail en bois, un plan de travail beige et papier peint.
Cette image montre une grande cuisine design fermée avec une crédence noire, un électroménager en acier inoxydable, îlot, un sol gris, un évier 2 bacs, un placard à porte plane, des portes de placard noires, un plan de travail en bois, un plan de travail beige et papier peint.
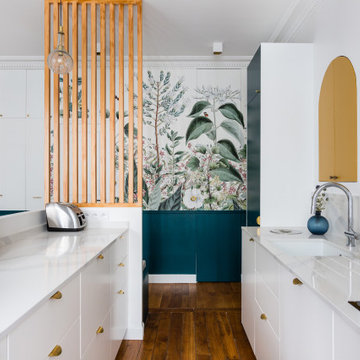
Aménagement d'une cuisine parallèle contemporaine avec un évier encastré, un placard à porte plane, des portes de placard blanches, un sol en bois brun, îlot, un sol marron, un plan de travail blanc et papier peint.

Tournant le dos à la terrasse malgré la porte-fenêtre qui y menait, l’agencement de la cuisine de ce bel appartement marseillais ne convenait plus aux propriétaires.
La porte-fenêtre a été déplacée de façon à se retrouver au centre de la façade. Une fenêtre simple l’a remplacée, ce qui a permis d’installer l’évier devant et de profiter ainsi de la vue sur la terrasse..
Dissimulés derrière un habillage en plaqué chêne, le frigo et les rangements ont été rassemblés sur le mur opposé. C’est le contraste entre le papier peint à motifs et la brillance des zelliges qui apporte couleurs et fantaisie à cette cuisine devenue bien plus fonctionnelle pour une grande famille !.
Photos © Lisa Martens Carillo
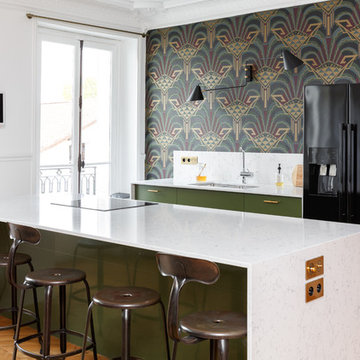
Aménagement d'une cuisine contemporaine de taille moyenne avec un évier encastré, un placard à porte plane, des portes de placards vertess, plan de travail en marbre, une crédence blanche, une crédence en marbre, un électroménager noir, îlot, un plan de travail blanc, un sol en bois brun et papier peint.

Cette image montre une cuisine traditionnelle en U de taille moyenne avec un placard à porte shaker, des portes de placard oranges, un électroménager en acier inoxydable, un sol en bois brun, îlot, un sol marron, plan de travail noir, un évier encastré, un plan de travail en surface solide et papier peint.
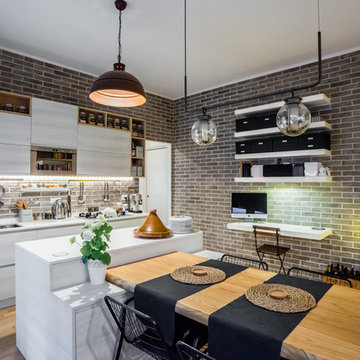
foto by Flavia Bombardieri
Inspiration pour une cuisine américaine linéaire urbaine de taille moyenne avec plan de travail en marbre, un électroménager en acier inoxydable, îlot, un évier encastré, un placard à porte plane, des portes de placard blanches, une crédence en brique, parquet clair, un sol beige et papier peint.
Inspiration pour une cuisine américaine linéaire urbaine de taille moyenne avec plan de travail en marbre, un électroménager en acier inoxydable, îlot, un évier encastré, un placard à porte plane, des portes de placard blanches, une crédence en brique, parquet clair, un sol beige et papier peint.
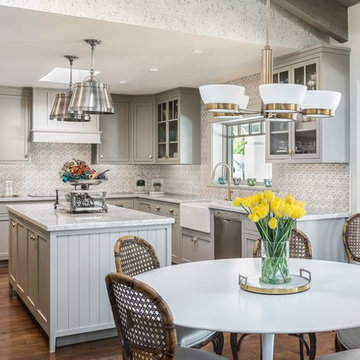
Cette image montre une cuisine américaine traditionnelle en L avec un évier de ferme, un placard à porte shaker, des portes de placard grises, une crédence grise, un électroménager en acier inoxydable, parquet foncé, îlot, un sol marron et papier peint.

Ryann Ford
Cette photo montre une grande cuisine américaine grise et blanche chic avec des portes de placard blanches, une crédence en carrelage de pierre, un électroménager en acier inoxydable, parquet foncé, un placard à porte shaker, un plan de travail en surface solide, une crédence blanche, un sol marron, plan de travail noir, îlot et papier peint.
Cette photo montre une grande cuisine américaine grise et blanche chic avec des portes de placard blanches, une crédence en carrelage de pierre, un électroménager en acier inoxydable, parquet foncé, un placard à porte shaker, un plan de travail en surface solide, une crédence blanche, un sol marron, plan de travail noir, îlot et papier peint.

Aménagement d'une cuisine contemporaine en L avec un évier encastré, un placard à porte plane, des portes de placards vertess, une crédence blanche, un électroménager en acier inoxydable, îlot, un plan de travail blanc et papier peint.

Roehner + Ryan
Aménagement d'une grande cuisine parallèle sud-ouest américain fermée avec un évier encastré, un placard avec porte à panneau surélevé, des portes de placard marrons, un plan de travail en granite, une crédence marron, une crédence en brique, un électroménager en acier inoxydable, un sol en carrelage de céramique, îlot, un sol marron, un plan de travail marron et papier peint.
Aménagement d'une grande cuisine parallèle sud-ouest américain fermée avec un évier encastré, un placard avec porte à panneau surélevé, des portes de placard marrons, un plan de travail en granite, une crédence marron, une crédence en brique, un électroménager en acier inoxydable, un sol en carrelage de céramique, îlot, un sol marron, un plan de travail marron et papier peint.

Idée de décoration pour une grande cuisine ouverte tradition en L avec un évier encastré, un placard avec porte à panneau surélevé, des portes de placard blanches, plan de travail en marbre, une crédence multicolore, une crédence en marbre, un électroménager en acier inoxydable, parquet foncé, îlot, un sol marron, un plan de travail multicolore et papier peint.
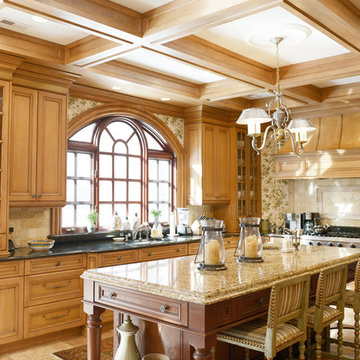
This custom maple cabinets were hand glazed along with the coffered ceiling. The mahogany island has a different stone than the perimeter granite to add visual interest. The 24 x 24 travertine tile floor visually expands the room. The large window over the sink adds natural light that plays against the different textures and colors.

Three small rooms were demolished to enable a new kitchen and open plan living space to be designed. The kitchen has a drop-down ceiling to delineate the space. A window became french doors to the garden. The former kitchen was re-designed as a mudroom. The laundry had new cabinetry. New flooring throughout. A linen cupboard was opened to become a study nook with dramatic wallpaper. Custom ottoman were designed and upholstered for the drop-down dining and study nook. A family of five now has a fantastically functional open plan kitchen/living space, family study area, and a mudroom for wet weather gear and lots of storage.
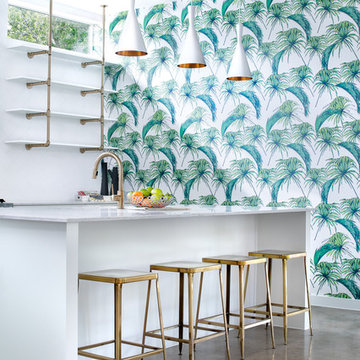
Photography By : Piston Design, Paul Finkel
Inspiration pour une grande cuisine américaine parallèle design avec des portes de placard blanches, une crédence blanche, îlot, un placard sans porte, sol en béton ciré, un sol gris, un plan de travail blanc, un évier encastré et papier peint.
Inspiration pour une grande cuisine américaine parallèle design avec des portes de placard blanches, une crédence blanche, îlot, un placard sans porte, sol en béton ciré, un sol gris, un plan de travail blanc, un évier encastré et papier peint.
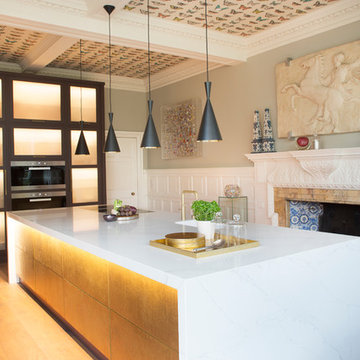
This exciting bespoke design was created in collaboration with our client, Interior Design consultant Taylor Smith, who wished to relocate his kitchen to the dining room of his spectacular period home. Our brief was to work around the period features to design a central kitchen which would appear as if a contemporary art installation or ‘pod’ had landed in the middle of this beautiful character filled room.
In order to provide a fully functioning kitchen within this centralised design we installed Fisher and Paykel dishwasher drawers, Hotpoint fridge drawers, three BORA hobs, two BORA extractors and a sink with customized Quooker within one side of the large 4 metre island. On the opposite side the client’s desire for the appearance of art was created through the use of metallic bronze panels with a patina finish which we sourced and used to front the run of push opening drawers with walnut interiors.
In keeping with the centralised brief, the Miele oven stack was positioned on the middle back wall and surrounded by two glass fronted larder cupboards and four cabinets.
LED lighting has been installed within the cabinets and also beneath the Silestone Quartz worktop so that the look of the kitchen evolves from daytime through to night. Custom made brass handles complete the design.
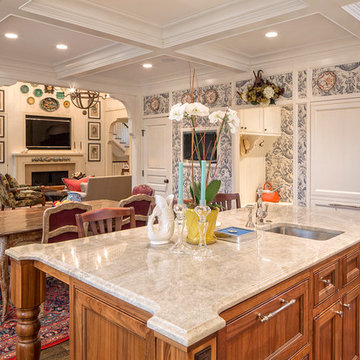
Kurt Johnson
Cette image montre une cuisine américaine en bois brun avec un évier encastré, un placard avec porte à panneau encastré, parquet foncé, îlot et papier peint.
Cette image montre une cuisine américaine en bois brun avec un évier encastré, un placard avec porte à panneau encastré, parquet foncé, îlot et papier peint.

Photo: Marni Epstein-Mervis © 2018 Houzz
Aménagement d'une cuisine ouverte industrielle en L avec un évier encastré, un placard avec porte à panneau encastré, des portes de placard blanches, une crédence verte, un électroménager en acier inoxydable, parquet peint, îlot, un sol noir, un plan de travail blanc et papier peint.
Aménagement d'une cuisine ouverte industrielle en L avec un évier encastré, un placard avec porte à panneau encastré, des portes de placard blanches, une crédence verte, un électroménager en acier inoxydable, parquet peint, îlot, un sol noir, un plan de travail blanc et papier peint.
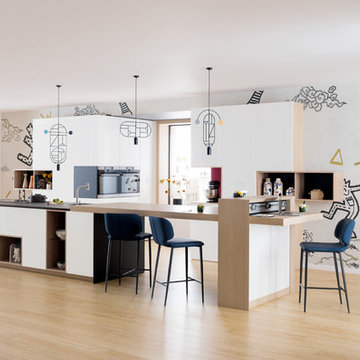
Réalisation d'une cuisine parallèle design avec un placard à porte plane, des portes de placard blanches, un plan de travail en bois, parquet clair, îlot, un sol beige, un plan de travail beige et papier peint.

Three small rooms were demolished to enable a new kitchen and open plan living space to be designed. The kitchen has a drop-down ceiling to delineate the space. A window became french doors to the garden. The former kitchen was re-designed as a mudroom. The laundry had new cabinetry. New flooring throughout. A linen cupboard was opened to become a study nook with dramatic wallpaper. Custom ottoman were designed and upholstered for the drop-down dining and study nook. A family of five now has a fantastically functional open plan kitchen/living space, family study area, and a mudroom for wet weather gear and lots of storage.
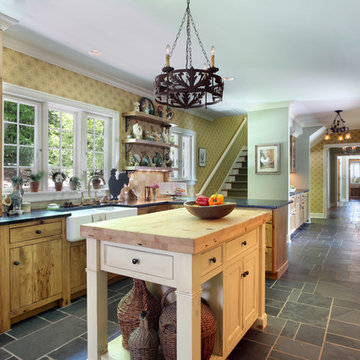
M-Buck Studio LLC, Michael Buck
Cette photo montre une cuisine parallèle nature en bois brun avec un évier de ferme, un placard à porte plane, un électroménager de couleur, îlot et papier peint.
Cette photo montre une cuisine parallèle nature en bois brun avec un évier de ferme, un placard à porte plane, un électroménager de couleur, îlot et papier peint.
Idées déco de cuisines avec îlot et papier peint
1