Idées déco de cuisines avec parquet clair et aucun îlot
Trier par :
Budget
Trier par:Populaires du jour
81 - 100 sur 18 516 photos
1 sur 3

Réalisation d'une arrière-cuisine tradition en U avec un placard sans porte, des portes de placard blanches, une crédence grise, une crédence en carrelage métro, parquet clair, aucun îlot, un sol beige et un plan de travail blanc.

Idée de décoration pour une petite arrière-cuisine tradition en U avec un placard à porte shaker, des portes de placard grises, une crédence grise, parquet clair, aucun îlot, un plan de travail blanc, un plan de travail en quartz modifié, une crédence en terre cuite et un sol marron.
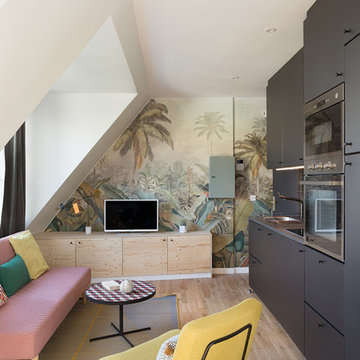
Maude Artarit
Exemple d'une petite cuisine américaine linéaire et encastrable exotique avec un évier encastré, des portes de placard noires, une crédence en terre cuite, parquet clair et aucun îlot.
Exemple d'une petite cuisine américaine linéaire et encastrable exotique avec un évier encastré, des portes de placard noires, une crédence en terre cuite, parquet clair et aucun îlot.

Solid timber butcher's block on industrial castors and with solid oak cutlery drawer and slatted shelving at the base.
Aménagement d'une petite cuisine américaine classique en L avec un évier 1 bac, un placard à porte plane, des portes de placard beiges, un plan de travail en granite, une crédence verte, une crédence en céramique, un électroménager en acier inoxydable, parquet clair, aucun îlot, un sol marron et plan de travail noir.
Aménagement d'une petite cuisine américaine classique en L avec un évier 1 bac, un placard à porte plane, des portes de placard beiges, un plan de travail en granite, une crédence verte, une crédence en céramique, un électroménager en acier inoxydable, parquet clair, aucun îlot, un sol marron et plan de travail noir.

Au cœur de la place du Pin à Nice, cet appartement autrefois sombre et délabré a été métamorphosé pour faire entrer la lumière naturelle. Nous avons souhaité créer une architecture à la fois épurée, intimiste et chaleureuse. Face à son état de décrépitude, une rénovation en profondeur s’imposait, englobant la refonte complète du plancher et des travaux de réfection structurale de grande envergure.
L’une des transformations fortes a été la dépose de la cloison qui séparait autrefois le salon de l’ancienne chambre, afin de créer un double séjour. D’un côté une cuisine en bois au design minimaliste s’associe harmonieusement à une banquette cintrée, qui elle, vient englober une partie de la table à manger, en référence à la restauration. De l’autre côté, l’espace salon a été peint dans un blanc chaud, créant une atmosphère pure et une simplicité dépouillée. L’ensemble de ce double séjour est orné de corniches et une cimaise partiellement cintrée encadre un miroir, faisant de cet espace le cœur de l’appartement.
L’entrée, cloisonnée par de la menuiserie, se détache visuellement du double séjour. Dans l’ancien cellier, une salle de douche a été conçue, avec des matériaux naturels et intemporels. Dans les deux chambres, l’ambiance est apaisante avec ses lignes droites, la menuiserie en chêne et les rideaux sortants du plafond agrandissent visuellement l’espace, renforçant la sensation d’ouverture et le côté épuré.
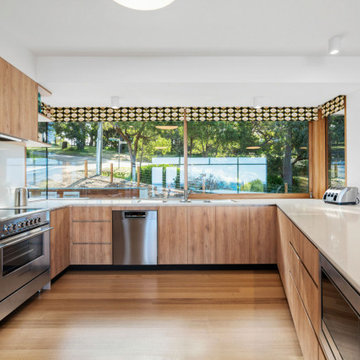
Cette photo montre une cuisine ouverte rétro en U avec un évier 2 bacs, une crédence en feuille de verre, un électroménager en acier inoxydable, parquet clair et aucun îlot.

Large airy open plan kitchen, flooded with natural light opening onto the garden. Hand made timber units, with feature copper lights, antique timber floor and window seat.

Cette image montre une cuisine parallèle traditionnelle fermée et de taille moyenne avec un évier encastré, un placard avec porte à panneau encastré, des portes de placard beiges, un plan de travail en quartz modifié, une crédence beige, une crédence en marbre, un électroménager en acier inoxydable, parquet clair, aucun îlot, un sol beige et un plan de travail blanc.

Cucina Casa FG.
Progetto: MID | architettura
Photo by: Roy Bisschops
Idées déco pour une grande cuisine ouverte contemporaine avec un évier encastré, un placard à porte plane, une crédence grise, un électroménager en acier inoxydable, parquet clair, aucun îlot, un plan de travail gris et des portes de placards vertess.
Idées déco pour une grande cuisine ouverte contemporaine avec un évier encastré, un placard à porte plane, une crédence grise, un électroménager en acier inoxydable, parquet clair, aucun îlot, un plan de travail gris et des portes de placards vertess.

This charming kitchen now suits the lovely home it anchors. The original kitchen was a series of crossing traffic patterns, disjointed work areas with a basement staircase without a door smack in the middle of the room.
First, we relocated the door to the living room which was located where the double oven now stands. A new hinged French door allows light to flow from this bright space into the living room which was shortened by 18” to create the space for the kitchen. Now the traffic from the side door and garage by passes the work area of the kitchen into the house. Due to the brick exterior on the kitchen side of the home, we did not relocate any windows but worked around the placement to great success.
By creating a “look through” from the kitchen into the family room, the kitchen keeps the cook connected with company and gives a view to the backyard to keep an eye on the family pup.
The view from the family room is a lovely scene of the kitchen. Panel molding was added to the family room side to connect to the recessed panels of the kitchen cabinets.
When we relocated the door to the living room, we created a return wall just long enough for the Mr. of the home to have his wish list item a small wet bar. We also were able to create a space for a pocket door adjacent to the bar which now closes off the basement stairs.
Opposite the bar, we designed a functional and beautiful hutch which stores extra plates, dishes, and serves as a pantry as well. Both the bar and the hutch are painted Hale Navy which is the perfect contrast to the white kitchen. An oval window replaced an old, antiquated double hung window and creates architectural interest to the eating area. The clients antique table was repurposed to function as an island when extra work space is needed. The client was extremely happy to have this heirloom piece become part of the finished kitchen.

Inspiration pour une cuisine traditionnelle en U fermée et de taille moyenne avec un évier de ferme, un placard à porte shaker, des portes de placards vertess, un plan de travail en quartz modifié, une crédence blanche, une crédence en carreau de verre, un électroménager en acier inoxydable, parquet clair, aucun îlot, un sol beige et un plan de travail blanc.

The custom Butler's Panty showcases high gloss navy cabinetry, which conceals both a Scotsman Ice Maker and Sub Zero Refrigerator Drawers. The custom mosaic backsplash is created from gold harlequin interlocking pieces.

Cette photo montre une cuisine américaine parallèle chic de taille moyenne avec un évier encastré, un placard à porte shaker, des portes de placard bleues, un plan de travail en quartz modifié, une crédence blanche, une crédence en carrelage métro, un électroménager en acier inoxydable, parquet clair, aucun îlot et un plan de travail blanc.

Exemple d'une arrière-cuisine méditerranéenne en L avec un placard sans porte, des portes de placard blanches, parquet clair, aucun îlot et un sol beige.
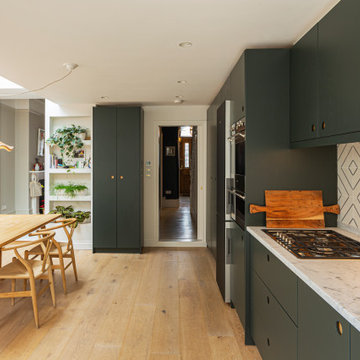
Inspiration pour une cuisine américaine linéaire design de taille moyenne avec un placard à porte plane, des portes de placards vertess, une crédence multicolore, un électroménager noir, parquet clair, aucun îlot, un sol beige et un plan de travail blanc.
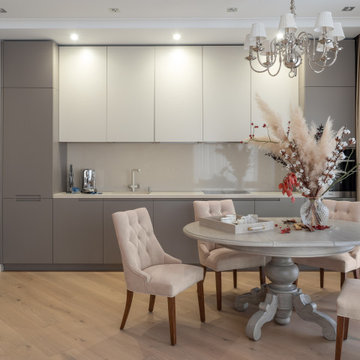
Cette photo montre une cuisine américaine linéaire chic avec un placard à porte plane, des portes de placard grises, une crédence en feuille de verre, parquet clair, aucun îlot, un sol beige et un plan de travail blanc.
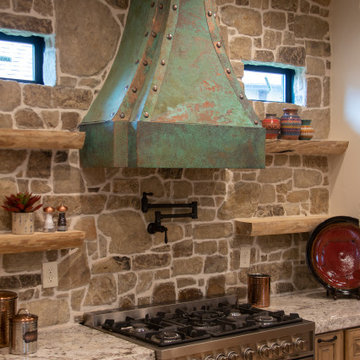
Idée de décoration pour une grande cuisine sud-ouest américain en L avec un évier de ferme, des portes de placard beiges, un plan de travail en granite, une crédence grise, une crédence en dalle de pierre, un électroménager en acier inoxydable, parquet clair, aucun îlot, un sol beige et un plan de travail blanc.
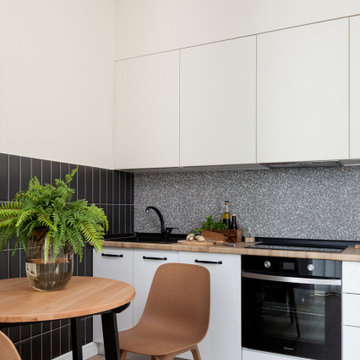
Inspiration pour une cuisine linéaire design avec un placard à porte plane, des portes de placard blanches, une crédence grise, un électroménager noir, parquet clair, aucun îlot, un sol beige et un plan de travail marron.

A few words our clients used to describe their dream kitchen: nothing shiny, comfort, cooking, rustic, utilitarian. Aside from the sheen on that bronze hardware, looks about right to us!

Storage is tucked into every part of this kitchen from the space above the windows for taller family members to the tea pull-out under the seating area.
Photography by Andrea Rugg Photography
Idées déco de cuisines avec parquet clair et aucun îlot
5