Idées déco de cuisines avec parquet clair et plan de travail noir
Trier par :
Budget
Trier par:Populaires du jour
101 - 120 sur 8 078 photos
1 sur 3

Rustic kitchen design featuring 50/50 blend of Peppermill and Englishpub thin brick with Ivory Buff mortar.
Idée de décoration pour une grande cuisine américaine chalet en U avec des portes de placard blanches, une crédence en brique, un électroménager en acier inoxydable, parquet clair, îlot, un sol marron, un évier de ferme, un placard avec porte à panneau encastré, un plan de travail en stéatite, une crédence rouge et plan de travail noir.
Idée de décoration pour une grande cuisine américaine chalet en U avec des portes de placard blanches, une crédence en brique, un électroménager en acier inoxydable, parquet clair, îlot, un sol marron, un évier de ferme, un placard avec porte à panneau encastré, un plan de travail en stéatite, une crédence rouge et plan de travail noir.
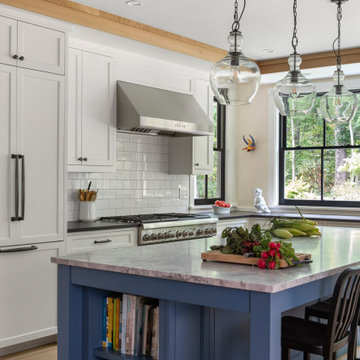
Cette photo montre une cuisine bord de mer avec un placard à porte shaker, des portes de placard blanches, une crédence blanche, une crédence en carrelage métro, un électroménager en acier inoxydable, parquet clair, îlot, un sol beige et plan de travail noir.
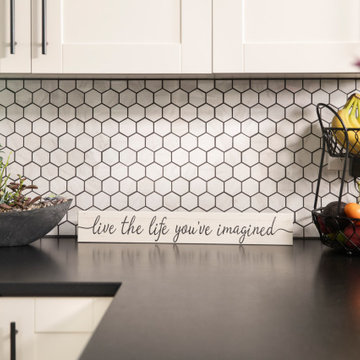
Designer: Jenii Kluver | Photographer: Sarah Utech
Cette image montre une cuisine américaine traditionnelle en U de taille moyenne avec un évier encastré, un placard à porte shaker, des portes de placard blanches, un plan de travail en quartz modifié, une crédence multicolore, une crédence en marbre, un électroménager en acier inoxydable, parquet clair, une péninsule, un sol marron et plan de travail noir.
Cette image montre une cuisine américaine traditionnelle en U de taille moyenne avec un évier encastré, un placard à porte shaker, des portes de placard blanches, un plan de travail en quartz modifié, une crédence multicolore, une crédence en marbre, un électroménager en acier inoxydable, parquet clair, une péninsule, un sol marron et plan de travail noir.
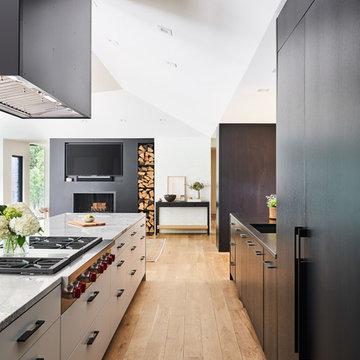
Idées déco pour une cuisine parallèle contemporaine avec un évier encastré, un placard à porte plane, des portes de placard noires, parquet clair, un sol marron et plan de travail noir.

Reclaimed wood kitchen by Aster Cucine & designed by Urban Homes
Cette photo montre une cuisine industrielle de taille moyenne avec un placard à porte vitrée, une crédence noire, un électroménager en acier inoxydable, parquet clair, îlot et plan de travail noir.
Cette photo montre une cuisine industrielle de taille moyenne avec un placard à porte vitrée, une crédence noire, un électroménager en acier inoxydable, parquet clair, îlot et plan de travail noir.

Réalisation d'une arrière-cuisine encastrable champêtre en L de taille moyenne avec un évier encastré, un placard avec porte à panneau encastré, des portes de placard blanches, une crédence blanche, une crédence en carrelage métro, parquet clair, îlot, un sol marron et plan de travail noir.

Réalisation d'une grande cuisine américaine encastrable design en U avec un évier 2 bacs, un placard à porte plane, des portes de placard noires, un plan de travail en stéatite, une crédence blanche, une crédence en dalle de pierre, parquet clair, îlot, un sol beige et plan de travail noir.
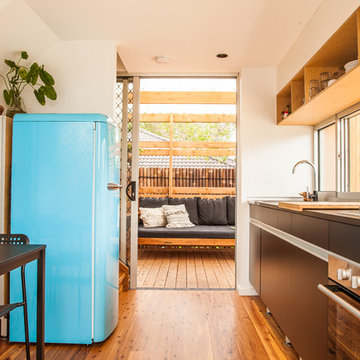
Alicia Fox
Idées déco pour une petite cuisine américaine linéaire bord de mer avec un évier 1 bac, des portes de placard noires, un plan de travail en surface solide, une crédence en feuille de verre, un électroménager en acier inoxydable, parquet clair, un sol marron et plan de travail noir.
Idées déco pour une petite cuisine américaine linéaire bord de mer avec un évier 1 bac, des portes de placard noires, un plan de travail en surface solide, une crédence en feuille de verre, un électroménager en acier inoxydable, parquet clair, un sol marron et plan de travail noir.
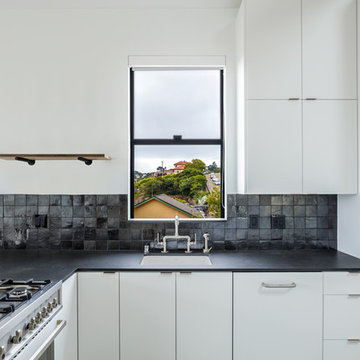
Aménagement d'une cuisine ouverte scandinave en L de taille moyenne avec un évier encastré, un placard à porte plane, plan de travail noir, un plan de travail en surface solide, une crédence grise, parquet clair, aucun îlot, un sol marron et fenêtre au-dessus de l'évier.
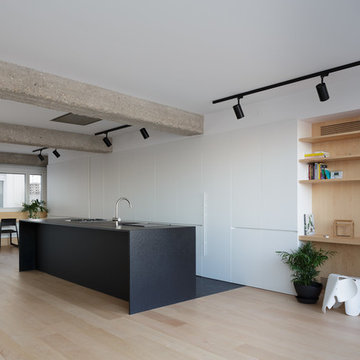
Cette image montre une cuisine ouverte linéaire minimaliste avec un évier posé, un placard à porte plane, des portes de placard blanches, un plan de travail en granite, un électroménager noir, parquet clair, îlot, plan de travail noir et un sol beige.
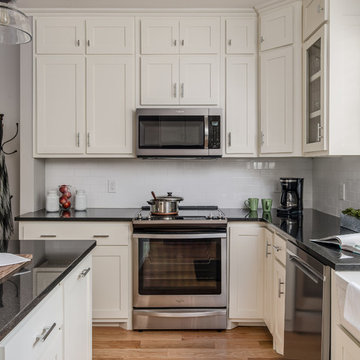
Photography: Garett + Carrie Buell of Studiobuell/ studiobuell.com
Cette image montre une petite cuisine ouverte craftsman en L avec un évier de ferme, un placard à porte shaker, des portes de placard blanches, une crédence blanche, une crédence en carrelage métro, un électroménager en acier inoxydable, parquet clair, îlot et plan de travail noir.
Cette image montre une petite cuisine ouverte craftsman en L avec un évier de ferme, un placard à porte shaker, des portes de placard blanches, une crédence blanche, une crédence en carrelage métro, un électroménager en acier inoxydable, parquet clair, îlot et plan de travail noir.

Cette photo montre une petite cuisine ouverte romantique en L avec un évier de ferme, un placard à porte shaker, des portes de placard blanches, un plan de travail en granite, une crédence beige, une crédence en carrelage de pierre, un électroménager en acier inoxydable, parquet clair, îlot, un sol marron et plan de travail noir.
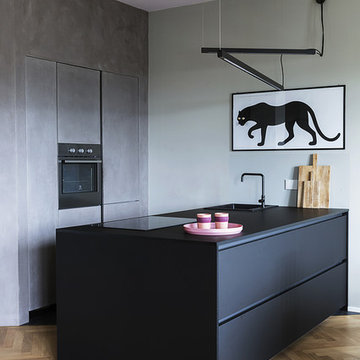
Ph PEPE Fotografia
Idée de décoration pour une cuisine parallèle design avec des portes de placard noires, un électroménager en acier inoxydable, plan de travail noir, un évier posé, un placard à porte plane, parquet clair, une péninsule et un sol marron.
Idée de décoration pour une cuisine parallèle design avec des portes de placard noires, un électroménager en acier inoxydable, plan de travail noir, un évier posé, un placard à porte plane, parquet clair, une péninsule et un sol marron.
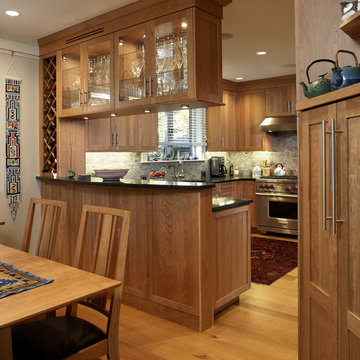
Inspiration pour une cuisine américaine traditionnelle en U et bois brun de taille moyenne avec un placard à porte shaker, une crédence grise, un électroménager en acier inoxydable, parquet clair, une péninsule, un sol beige et plan de travail noir.
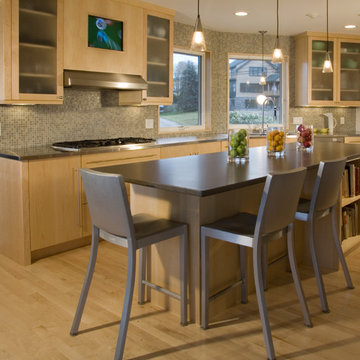
Modern kitchen in Rhode Island waterfront home
Cette image montre une cuisine ouverte linéaire minimaliste en bois clair de taille moyenne avec un évier encastré, un placard à porte vitrée, un plan de travail en surface solide, une crédence multicolore, une crédence en carreau de ciment, un électroménager en acier inoxydable, parquet clair, îlot et plan de travail noir.
Cette image montre une cuisine ouverte linéaire minimaliste en bois clair de taille moyenne avec un évier encastré, un placard à porte vitrée, un plan de travail en surface solide, une crédence multicolore, une crédence en carreau de ciment, un électroménager en acier inoxydable, parquet clair, îlot et plan de travail noir.
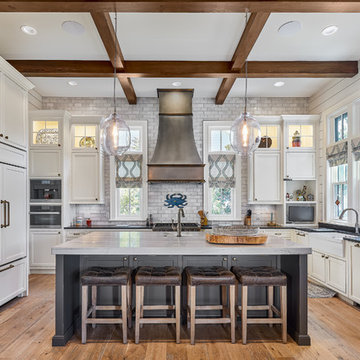
Idées déco pour une cuisine encastrable bord de mer avec un évier de ferme, un placard à porte shaker, des portes de placard blanches, une crédence grise, une crédence en carrelage métro, parquet clair, îlot et plan de travail noir.

A streamlined countertop hutch, featuring sleek black metal doors, offers convenient storage for dishware, kitchen necessities, and decor. Integrated lighting elegantly illuminates the items on the shelves, making it an inviting display. The bold black metal doors create a striking contrast against the warm white and stained white oak cabinetry. The focus of the countertop hutch design was to create a practical grab-and-go storage solution, with the powder-coated metal doors taking center stage.

Cette photo montre une grande cuisine ouverte tendance en L avec un évier encastré, un placard à porte plane, des portes de placard grises, un plan de travail en granite, une crédence noire, une crédence en granite, un électroménager en acier inoxydable, parquet clair, îlot, un sol beige et plan de travail noir.
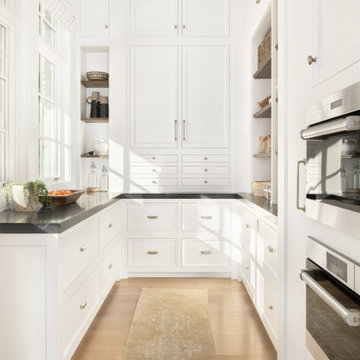
Adding drawers to the countertop cabinetry allows for easy access and storage for the kitchen's most used cutlery, linens, and miscellaneous items.
Cette image montre une arrière-cuisine encastrable en U avec un placard à porte shaker, des portes de placard blanches, parquet clair et plan de travail noir.
Cette image montre une arrière-cuisine encastrable en U avec un placard à porte shaker, des portes de placard blanches, parquet clair et plan de travail noir.

The Brief
Designer Aron was tasked with creating the most of a wrap-around space in this Brighton property. For the project an on-trend theme was required, with traditional elements to suit the required style of the kitchen area.
Every inch of space was to be used to fit all kitchen amenities, with plenty of storage and new flooring to be incorporated as part of the works.
Design Elements
To match the trendy style of this property, and the Classic theme required by this client, designer Aron has condured a traditional theme of sage green and oak. The sage green finish brings subtle colour to this project, with oak accents used in the window framing, wall unit cabinetry and built-in dresser storage.
The layout is cleverly designed to fit the space, whilst including all required elements.
Selected appliances were included in the specification of this project, with a reliable Neff Slide & Hide oven, built-in microwave and dishwasher. This client’s own Smeg refrigerator is a nice design element, with an integrated washing machine also fitted behind furniture.
Another stylistic element is the vanilla noir quartz work surfaces that have been used in this space. These are manufactured by supplier Caesarstone and add a further allure to this kitchen space.
Special Inclusions
To add to the theme of the kitchen a number of feature units have been included in the design.
Above the oven area an exposed wall unit provides space for cook books, with another special inclusion the furniture that frames the window. To enhance this feature Aron has incorporated downlights into the furniture for ambient light.
Throughout these inclusions, highlights of oak add a nice warmth to the kitchen space.
Beneath the stairs in this property an enhancement to storage was also incorporated in the form of wine bottle storage and cabinetry. Classic oak flooring has been used throughout the kitchen, outdoor conservatory and hallway.
Project Highlight
The highlight of this project is the well-designed dresser cabinet that has been custom made to fit this space.
Designer Aron has included glass fronted cabinetry, drawer and cupboard storage in this area which adds important storage to this kitchen space. For ambience downlights are fitted into the cabinetry.
The End Result
The outcome of this project is a great on-trend kitchen that makes the most of every inch of space, yet remaining spacious at the same time. In this project Aron has included fantastic flooring and lighting improvements, whilst also undertaking a bathroom renovation at the property.
If you have a similar home project, consult our expert designers to see how we can design your dream space.
Arrange an appointment by visiting a showroom or booking an appointment online.
Idées déco de cuisines avec parquet clair et plan de travail noir
6